Bathroom with Light Hardwood Flooring and a Wall-Mounted Sink Ideas and Designs
Refine by:
Budget
Sort by:Popular Today
201 - 220 of 469 photos
Item 1 of 3
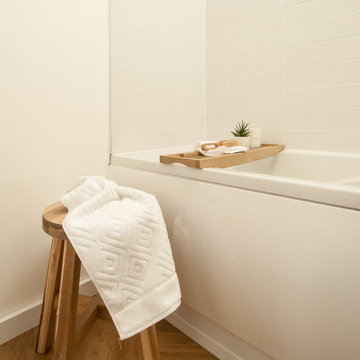
This is an example of a small contemporary family bathroom in Other with open cabinets, light wood cabinets, a built-in bath, a shower/bath combination, a one-piece toilet, white tiles, ceramic tiles, beige walls, light hardwood flooring, a wall-mounted sink, wooden worktops, brown floors, a hinged door and brown worktops.
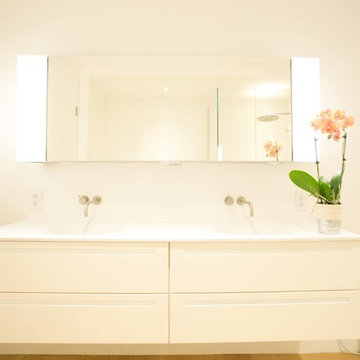
Photo: Elyse Ketura Butler
Master Bath features a double sink vanity with double drawers, by Boffi and an electric mirror with bright LED lighting incorporated on each end.
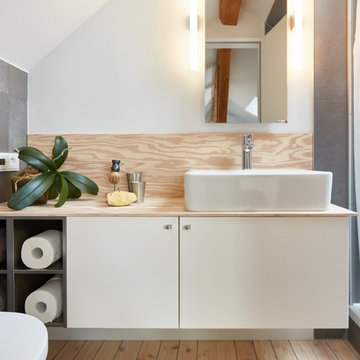
Fotos Daniel George
This is an example of a small contemporary shower room bathroom in Hanover with white cabinets, a walk-in shower, a wall mounted toilet, grey tiles, stone tiles, grey walls, light hardwood flooring, a wall-mounted sink, white floors, a shower curtain and beige worktops.
This is an example of a small contemporary shower room bathroom in Hanover with white cabinets, a walk-in shower, a wall mounted toilet, grey tiles, stone tiles, grey walls, light hardwood flooring, a wall-mounted sink, white floors, a shower curtain and beige worktops.
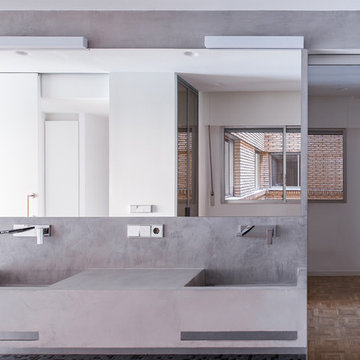
Javier Bravo Fotografía
Photo of a large contemporary ensuite bathroom in Other with glass-front cabinets, a built-in shower, a one-piece toilet, grey walls, light hardwood flooring, a wall-mounted sink and a sliding door.
Photo of a large contemporary ensuite bathroom in Other with glass-front cabinets, a built-in shower, a one-piece toilet, grey walls, light hardwood flooring, a wall-mounted sink and a sliding door.
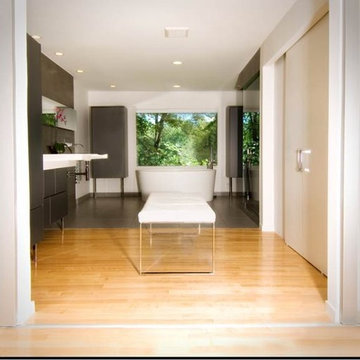
The large picture window frames views and connects the interior and exterior. It really adds to the experience of relaxation in the soaking tub.
Inspiration for a large modern ensuite bathroom in New York with flat-panel cabinets, grey cabinets, a freestanding bath, a corner shower, beige walls, light hardwood flooring, a wall-mounted sink and solid surface worktops.
Inspiration for a large modern ensuite bathroom in New York with flat-panel cabinets, grey cabinets, a freestanding bath, a corner shower, beige walls, light hardwood flooring, a wall-mounted sink and solid surface worktops.
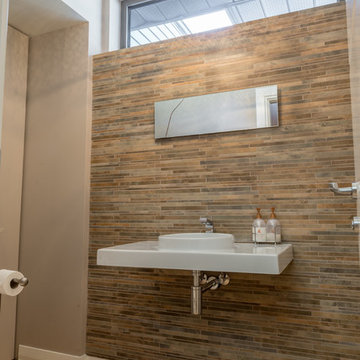
Design by V Design:
Guillaume Fournier photography
Inspiration for a small modern shower room bathroom in Montreal with a one-piece toilet, mosaic tiles, grey walls, light hardwood flooring and a wall-mounted sink.
Inspiration for a small modern shower room bathroom in Montreal with a one-piece toilet, mosaic tiles, grey walls, light hardwood flooring and a wall-mounted sink.
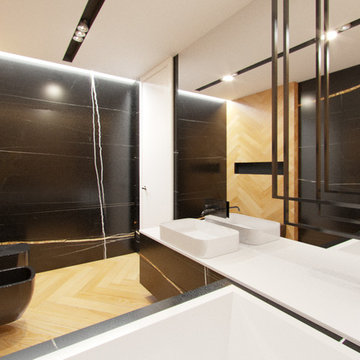
Photo of a large contemporary family bathroom in Other with flat-panel cabinets, brown cabinets, an alcove bath, a double shower, a two-piece toilet, beige tiles, marble tiles, beige walls, light hardwood flooring, a wall-mounted sink, marble worktops, beige floors and a sliding door.
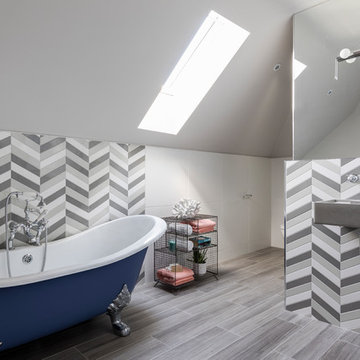
Chris Snook
Medium sized classic ensuite bathroom in Cheshire with a walk-in shower, a wall mounted toilet, a wall-mounted sink, an open shower, a claw-foot bath, white tiles, grey walls, light hardwood flooring and grey floors.
Medium sized classic ensuite bathroom in Cheshire with a walk-in shower, a wall mounted toilet, a wall-mounted sink, an open shower, a claw-foot bath, white tiles, grey walls, light hardwood flooring and grey floors.
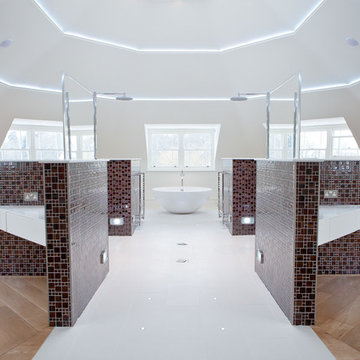
Adam Chandler Ltd
Contemporary bathroom in Sussex with a wall-mounted sink, a freestanding bath, a built-in shower, brown tiles, mosaic tiles, white walls and light hardwood flooring.
Contemporary bathroom in Sussex with a wall-mounted sink, a freestanding bath, a built-in shower, brown tiles, mosaic tiles, white walls and light hardwood flooring.
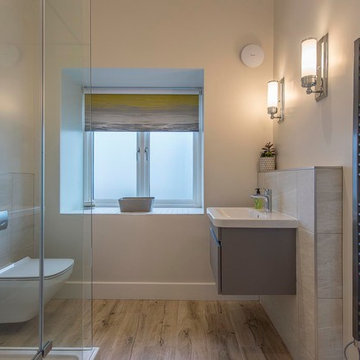
This is an example of a contemporary bathroom in Other with a corner shower, a wall mounted toilet, beige walls, light hardwood flooring and a wall-mounted sink.
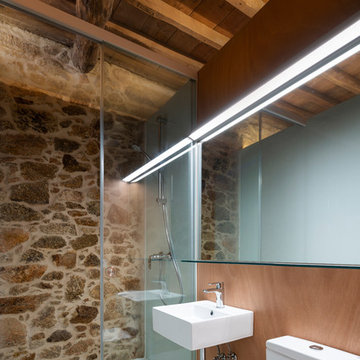
Wifre Melendrez
Small contemporary bathroom in Other with a one-piece toilet, stone tiles, light hardwood flooring, a wall-mounted sink, glass worktops and a sliding door.
Small contemporary bathroom in Other with a one-piece toilet, stone tiles, light hardwood flooring, a wall-mounted sink, glass worktops and a sliding door.
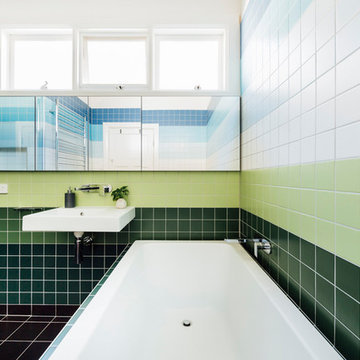
House renovation for an Architect and Journalist couple with two young children in Yarraville, Victoria.
Built by CBD Contracting
Joinery built by Cantilever Interiors
Photographs by Michael Kai Photography.
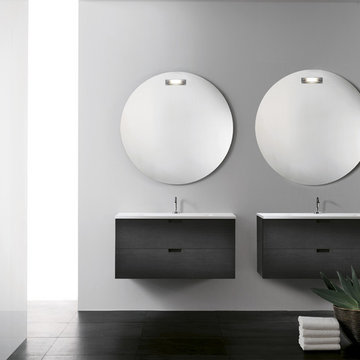
Sign by Berloni
Photo of a large modern ensuite bathroom in Detroit with a wall-mounted sink, flat-panel cabinets, black cabinets, an alcove shower, white tiles, white walls and light hardwood flooring.
Photo of a large modern ensuite bathroom in Detroit with a wall-mounted sink, flat-panel cabinets, black cabinets, an alcove shower, white tiles, white walls and light hardwood flooring.
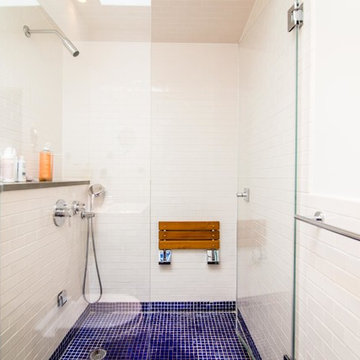
Steam Shower
Photo: Nicholas Doyle
Photo of a medium sized coastal sauna bathroom in New York with white walls, light hardwood flooring, a wall-mounted sink, an alcove bath, a wall mounted toilet, blue tiles and porcelain tiles.
Photo of a medium sized coastal sauna bathroom in New York with white walls, light hardwood flooring, a wall-mounted sink, an alcove bath, a wall mounted toilet, blue tiles and porcelain tiles.
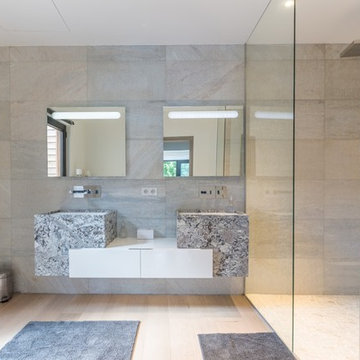
Cette maison est située en banlieue parisienne à Clamart, à 5 kilomètres de Paris. Le défi de ce projet était d'intégrer une vaste maison sur un terrain relativement étroit, au milieu de maisons, tout en maintenant les surfaces extérieures utilisables. Cette construction est d’une superficie de 280 m2 sur 3 niveaux, un sous sol sur la surface totale de la maison, un rez de chaussée avec salon, salle à manger, cuisine, et à l’étage les chambres, salles de bains et terrasses.
Cette maison dotée d'une architecture moderne et épurée est en ossature bois avec une façade extérieure blanche. La grande particularité était de donner à cette habitation une communication avec l’extérieur, ses grandes baies vitrées apportent un très grand afflux de lumière qui s’offre à l’intérieur, et en saison chaude une connexion directe sur la terrasse et la piscine.
La liaison entre la cuisine, la salle à manger et le salon est mise en valeur par les espaces ouverts, renforçant l’impression d’espace. La salle à manger est en en prise directe avec la grande façade vitrée, ainsi tout en restant lumineux cet espace reste protégé.
A l'étage, un couloir longeant la façade relie les chambres à coucher et une terrasse en bois extérieure. A chaque extrémité il y a une grande chambre avec un balcon ouvert sur l'extérieur. 4 chambres donnent sur la terrasse sud et sa vue et sa piscine. Derrière, deux salles de bains s’offre un accès direct sur un patio qui initialement doit recevoir dans le futur un jaccuzzi.
De beaux éclairages dans toute la maison donnent une touche de légèreté et de modernité, et mettent en valeur les les grands espaces de la maisons. Cette maison a été imaginée pour offrir aux propriétaires un confort de vie inégalable : de l'espace, de la luminosité, de la sobriété ainsi que du modernisme. Malgré des lignes droites et des formes simples, le volume est chaleureux, moderne et donnent à la maison un fort attrait.
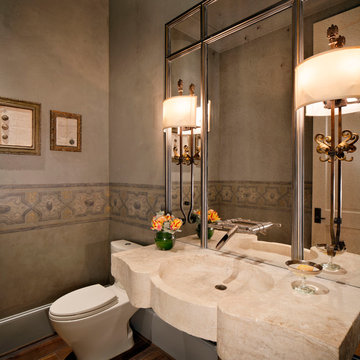
Photo Credit: Chipper Hatter
Architect: Kevin Harris Architect, LLC
Builder: Jarrah Builders
Segreto Finishes, home interior, wall art, marble sink, touch of color, wall paper
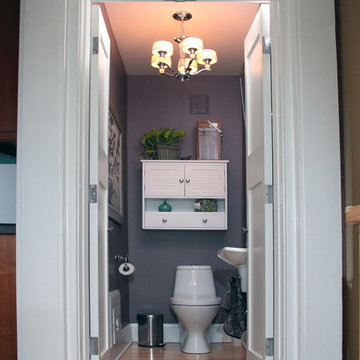
This is photo of a bathroom that had been the original staircase to the basement. We mover the basement stairs for a beter design in the basement and converted the space to a powder room
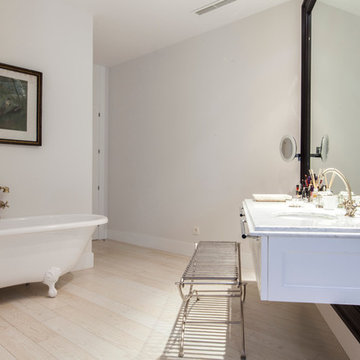
Lupe Clemente Fotografia
Inspiration for a medium sized traditional ensuite bathroom in Madrid with recessed-panel cabinets, white cabinets, a claw-foot bath, a shower/bath combination, white walls, light hardwood flooring and a wall-mounted sink.
Inspiration for a medium sized traditional ensuite bathroom in Madrid with recessed-panel cabinets, white cabinets, a claw-foot bath, a shower/bath combination, white walls, light hardwood flooring and a wall-mounted sink.
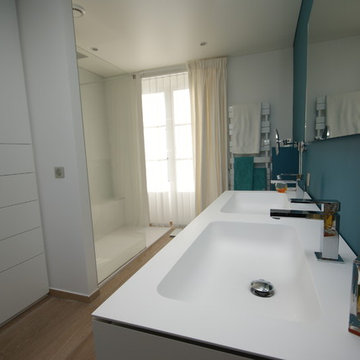
Design ideas for a large contemporary ensuite bathroom in Nancy with flat-panel cabinets, white cabinets, a walk-in shower, a wall mounted toilet, blue walls, light hardwood flooring, a wall-mounted sink, brown floors, an open shower and white worktops.
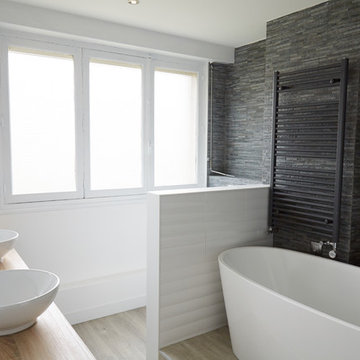
Photo of a medium sized modern ensuite bathroom in Lille with a freestanding bath, grey tiles, stone tiles, white walls, light hardwood flooring, a wall-mounted sink, wooden worktops, a walk-in shower and a wall mounted toilet.
Bathroom with Light Hardwood Flooring and a Wall-Mounted Sink Ideas and Designs
11

 Shelves and shelving units, like ladder shelves, will give you extra space without taking up too much floor space. Also look for wire, wicker or fabric baskets, large and small, to store items under or next to the sink, or even on the wall.
Shelves and shelving units, like ladder shelves, will give you extra space without taking up too much floor space. Also look for wire, wicker or fabric baskets, large and small, to store items under or next to the sink, or even on the wall.  The sink, the mirror, shower and/or bath are the places where you might want the clearest and strongest light. You can use these if you want it to be bright and clear. Otherwise, you might want to look at some soft, ambient lighting in the form of chandeliers, short pendants or wall lamps. You could use accent lighting around your bath in the form to create a tranquil, spa feel, as well.
The sink, the mirror, shower and/or bath are the places where you might want the clearest and strongest light. You can use these if you want it to be bright and clear. Otherwise, you might want to look at some soft, ambient lighting in the form of chandeliers, short pendants or wall lamps. You could use accent lighting around your bath in the form to create a tranquil, spa feel, as well. 