Bathroom with Marble Worktops and Laminate Worktops Ideas and Designs
Refine by:
Budget
Sort by:Popular Today
181 - 200 of 113,976 photos
Item 1 of 3

This hall bathroom was a complete remodel. The green subway tile is by Bedrosian Tile. The marble mosaic floor tile is by Tile Club. The vanity is by Avanity.
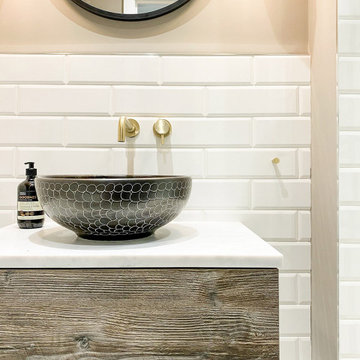
Small eclectic grey and white bathroom in London with flat-panel cabinets, grey cabinets, a built-in shower, a wall mounted toilet, white tiles, metro tiles, grey walls, cement flooring, a vessel sink, marble worktops, grey floors, a hinged door, white worktops, a single sink and a floating vanity unit.

The master bathroom showing a built-in vanity with natural wooden cabinets, two sinks, two arched mirrors and two modern lights.
Photo of a large mediterranean ensuite bathroom in Los Angeles with recessed-panel cabinets, brown cabinets, a freestanding bath, a double shower, a one-piece toilet, white tiles, porcelain tiles, white walls, terracotta flooring, a built-in sink, marble worktops, orange floors, a hinged door, white worktops, double sinks, a built in vanity unit and an enclosed toilet.
Photo of a large mediterranean ensuite bathroom in Los Angeles with recessed-panel cabinets, brown cabinets, a freestanding bath, a double shower, a one-piece toilet, white tiles, porcelain tiles, white walls, terracotta flooring, a built-in sink, marble worktops, orange floors, a hinged door, white worktops, double sinks, a built in vanity unit and an enclosed toilet.

Medium sized traditional ensuite bathroom in Chicago with recessed-panel cabinets, white cabinets, a freestanding bath, a corner shower, a one-piece toilet, grey tiles, marble tiles, grey walls, marble flooring, a submerged sink, marble worktops, grey floors, a hinged door, grey worktops, a wall niche, double sinks, a built in vanity unit and wainscoting.
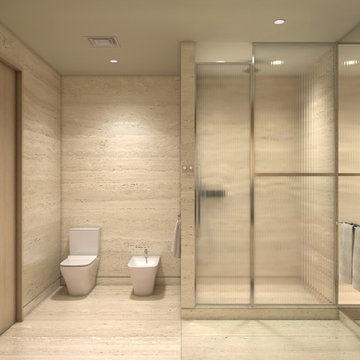
This is an example of an expansive modern ensuite bathroom in New York with flat-panel cabinets, medium wood cabinets, a bidet, beige tiles, travertine tiles, beige walls, travertine flooring, a built-in sink, marble worktops, beige floors, a hinged door, double sinks and a built in vanity unit.

This is an example of a medium sized contemporary shower room bathroom in San Francisco with flat-panel cabinets, distressed cabinets, an alcove bath, a shower/bath combination, a two-piece toilet, green tiles, porcelain tiles, white walls, porcelain flooring, a submerged sink, marble worktops, white floors, an open shower, white worktops, a single sink and a freestanding vanity unit.
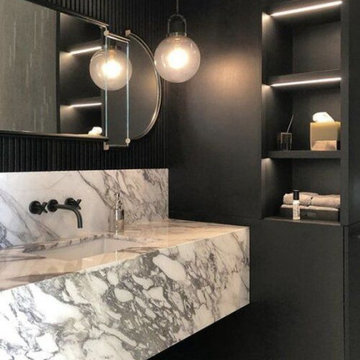
If you are renovating your bathroom, you should consider the possibility of using marble in its decoration. In other words, use it on a countertop, maybe even on the floor. However, the area that stands out the most, and which can add value to a natural stone, is a marble bathroom sink. As a stone with elegance, it is sure to look good anywhere. In addition, it is fully functional and stands out for being a natural stone. With a resinous finish, marble can deliver good resistance against bacteria. This is because, due to its low porosity, it is easy to clean, ensuring that it is always suitable for use.

The Estate by Build Prestige Homes is a grand acreage property featuring a magnificent, impressively built main residence, pool house, guest house and tennis pavilion all custom designed and quality constructed by Build Prestige Homes, specifically for our wonderful client.
Set on 14 acres of private countryside, the result is an impressive, palatial, classic American style estate that is expansive in space, rich in detailing and features glamourous, traditional interior fittings. All of the finishes, selections, features and design detail was specified and carefully selected by Build Prestige Homes in consultation with our client to curate a timeless, relaxed elegance throughout this home and property.
The master suite features gorgeous chandeliers, soft pink doors leading from the ensuite to the expansive WIR, marble arabesque laser cut heated floor tiles, gorgeous wall sconces fitted to custom bevel edged mirrors, Michelangelo marble bench tops with lambs tongue edge.

This is an example of a medium sized contemporary ensuite bathroom in Austin with flat-panel cabinets, light wood cabinets, blue tiles, white walls, a submerged sink, marble worktops, blue floors, a shower bench, double sinks and a floating vanity unit.
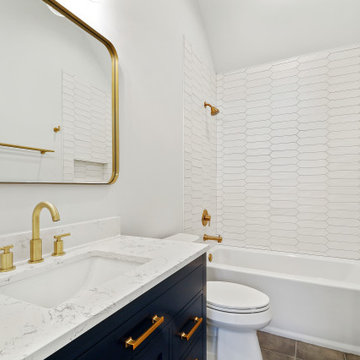
Guest Bath
Medium sized beach style ensuite bathroom in Atlanta with flat-panel cabinets, blue cabinets, an alcove bath, an alcove shower, a two-piece toilet, white tiles, porcelain tiles, grey walls, porcelain flooring, a submerged sink, marble worktops, grey floors, a shower curtain, white worktops, a wall niche, a single sink and a freestanding vanity unit.
Medium sized beach style ensuite bathroom in Atlanta with flat-panel cabinets, blue cabinets, an alcove bath, an alcove shower, a two-piece toilet, white tiles, porcelain tiles, grey walls, porcelain flooring, a submerged sink, marble worktops, grey floors, a shower curtain, white worktops, a wall niche, a single sink and a freestanding vanity unit.

Louisa, San Clemente Coastal Modern Architecture
The brief for this modern coastal home was to create a place where the clients and their children and their families could gather to enjoy all the beauty of living in Southern California. Maximizing the lot was key to unlocking the potential of this property so the decision was made to excavate the entire property to allow natural light and ventilation to circulate through the lower level of the home.
A courtyard with a green wall and olive tree act as the lung for the building as the coastal breeze brings fresh air in and circulates out the old through the courtyard.
The concept for the home was to be living on a deck, so the large expanse of glass doors fold away to allow a seamless connection between the indoor and outdoors and feeling of being out on the deck is felt on the interior. A huge cantilevered beam in the roof allows for corner to completely disappear as the home looks to a beautiful ocean view and Dana Point harbor in the distance. All of the spaces throughout the home have a connection to the outdoors and this creates a light, bright and healthy environment.
Passive design principles were employed to ensure the building is as energy efficient as possible. Solar panels keep the building off the grid and and deep overhangs help in reducing the solar heat gains of the building. Ultimately this home has become a place that the families can all enjoy together as the grand kids create those memories of spending time at the beach.
Images and Video by Aandid Media.

This is an example of a classic grey and white ensuite bathroom in Charlotte with shaker cabinets, blue cabinets, a freestanding bath, a corner shower, grey tiles, marble tiles, marble flooring, a submerged sink, marble worktops, a hinged door, double sinks, a built in vanity unit, white floors, white worktops and wainscoting.
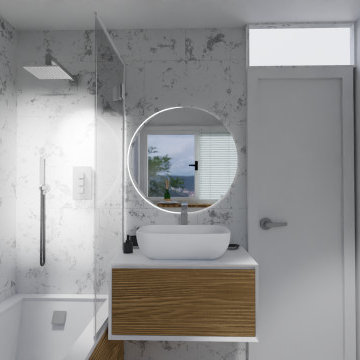
Big marble tiles with wooden bath panels and accents, transform the small bath giving it a much airier look
Inspiration for a small modern grey and brown family bathroom in London with flat-panel cabinets, brown cabinets, a built-in bath, a one-piece toilet, grey tiles, ceramic tiles, grey walls, ceramic flooring, a vessel sink, laminate worktops, grey floors, brown worktops, feature lighting, a single sink, a floating vanity unit and a drop ceiling.
Inspiration for a small modern grey and brown family bathroom in London with flat-panel cabinets, brown cabinets, a built-in bath, a one-piece toilet, grey tiles, ceramic tiles, grey walls, ceramic flooring, a vessel sink, laminate worktops, grey floors, brown worktops, feature lighting, a single sink, a floating vanity unit and a drop ceiling.

Our clients wished for a larger main bathroom with more light and storage. We expanded the footprint and used light colored marble tile, countertops and paint colors to give the room a brighter feel and added a cherry wood vanity to warm up the space. The matt black finish of the glass shower panels and the mirrors allows for top billing in this design and gives it a more modern feel.

This is an example of a mediterranean ensuite bathroom in Houston with raised-panel cabinets, medium wood cabinets, a freestanding bath, an alcove shower, white walls, a submerged sink, marble worktops, white floors, a hinged door, multi-coloured worktops, double sinks and a built in vanity unit.

Bathroom Remodel in Melrose, MA, transitional, leaning traditional. Maple wood double sink vanity with a light gray painted finish, black slate-look porcelain floor tile, honed marble countertop, custom shower with wall niche, honed marble 3x6 shower tile and pencil liner, matte black faucets and shower fixtures, dark bronze cabinet hardware.
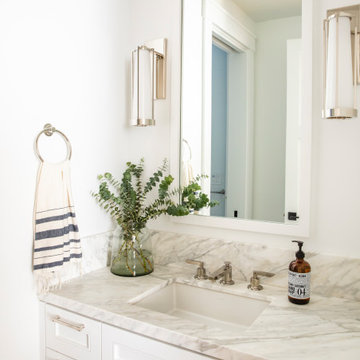
Photo of a large rural family bathroom in San Francisco with white walls, a submerged sink, a hinged door, multi-coloured worktops, a single sink, a built in vanity unit, shaker cabinets, white cabinets, an alcove shower, a one-piece toilet, blue tiles, glass tiles, porcelain flooring and marble worktops.
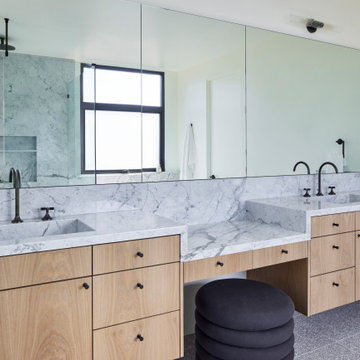
Primary Bathroom. Photo by Dan Arnold
Large modern ensuite bathroom in Los Angeles with flat-panel cabinets, light wood cabinets, a freestanding bath, a corner shower, a one-piece toilet, black and white tiles, stone slabs, white walls, terrazzo flooring, a submerged sink, marble worktops, grey floors, a hinged door, white worktops, double sinks, a floating vanity unit and an enclosed toilet.
Large modern ensuite bathroom in Los Angeles with flat-panel cabinets, light wood cabinets, a freestanding bath, a corner shower, a one-piece toilet, black and white tiles, stone slabs, white walls, terrazzo flooring, a submerged sink, marble worktops, grey floors, a hinged door, white worktops, double sinks, a floating vanity unit and an enclosed toilet.

This is an example of a medium sized retro ensuite bathroom in San Francisco with brown cabinets, a corner shower, white tiles, ceramic tiles, porcelain flooring, a built-in sink, marble worktops, black floors, a hinged door, double sinks, a freestanding vanity unit and a vaulted ceiling.
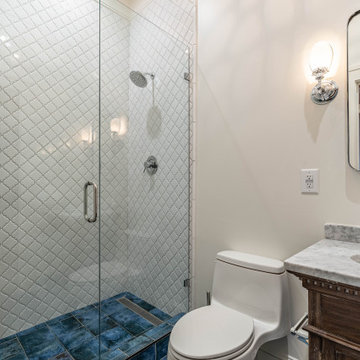
Inspiration for a small classic shower room bathroom in Atlanta with freestanding cabinets, dark wood cabinets, an alcove shower, a one-piece toilet, white tiles, ceramic tiles, white walls, porcelain flooring, a submerged sink, marble worktops, blue floors, a hinged door, white worktops, a single sink and a freestanding vanity unit.
Bathroom with Marble Worktops and Laminate Worktops Ideas and Designs
10

 Shelves and shelving units, like ladder shelves, will give you extra space without taking up too much floor space. Also look for wire, wicker or fabric baskets, large and small, to store items under or next to the sink, or even on the wall.
Shelves and shelving units, like ladder shelves, will give you extra space without taking up too much floor space. Also look for wire, wicker or fabric baskets, large and small, to store items under or next to the sink, or even on the wall.  The sink, the mirror, shower and/or bath are the places where you might want the clearest and strongest light. You can use these if you want it to be bright and clear. Otherwise, you might want to look at some soft, ambient lighting in the form of chandeliers, short pendants or wall lamps. You could use accent lighting around your bath in the form to create a tranquil, spa feel, as well.
The sink, the mirror, shower and/or bath are the places where you might want the clearest and strongest light. You can use these if you want it to be bright and clear. Otherwise, you might want to look at some soft, ambient lighting in the form of chandeliers, short pendants or wall lamps. You could use accent lighting around your bath in the form to create a tranquil, spa feel, as well. 