Bathroom with Multi-coloured Tiles and a Shower Curtain Ideas and Designs
Refine by:
Budget
Sort by:Popular Today
121 - 140 of 1,226 photos
Item 1 of 3
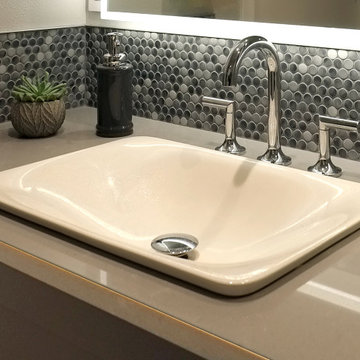
Everything complements each other; pale toned counter-top, penny round accent tile for the splash, graceful modern arched faucet set by Bizo, and the unique lavatory sink with an embossed paisley pattern. - This bath remodel started with the desire for a mini-spa in a small footprint. With concise planning a precious 10 SF was added, ending up with 51 SF.
Everything that came into the new space was new, fresh and bold. A soaker tub (22” deep) was a must. A rain shower and a hand shower gave versatile water sprays. Unique accents shine like the embossed paisley low vessel sink. The tile on the floor was bold and accented with penny-rounds in tones of grey for the niche and splash. Other extras; a storage nook was made by cutting into the hall stair cavity, a great place for linens and necessities. General lighting was increased with a larger window, and a great lighted mirror.
This small spa is now bold, functional and enjoyed by these busy professionals.
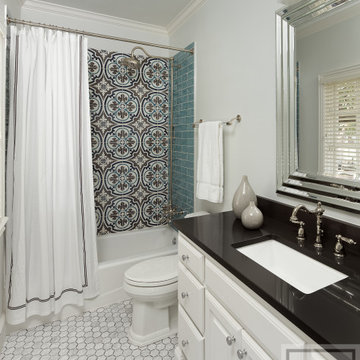
We transformed a Georgian brick two-story built in 1998 into an elegant, yet comfortable home for an active family that includes children and dogs. Although this Dallas home’s traditional bones were intact, the interior dark stained molding, paint, and distressed cabinetry, along with dated bathrooms and kitchen were in desperate need of an overhaul. We honored the client’s European background by using time-tested marble mosaics, slabs and countertops, and vintage style plumbing fixtures throughout the kitchen and bathrooms. We balanced these traditional elements with metallic and unique patterned wallpapers, transitional light fixtures and clean-lined furniture frames to give the home excitement while maintaining a graceful and inviting presence. We used nickel lighting and plumbing finishes throughout the home to give regal punctuation to each room. The intentional, detailed styling in this home is evident in that each room boasts its own character while remaining cohesive overall.
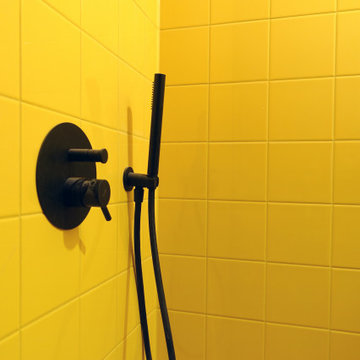
Doccia gialla e nera
Photo of a small bohemian shower room bathroom in Berlin with an alcove shower, a wall mounted toilet, multi-coloured tiles, ceramic tiles, multi-coloured walls, ceramic flooring, a vessel sink, laminate worktops, pink floors, a shower curtain, blue worktops, a single sink and a freestanding vanity unit.
Photo of a small bohemian shower room bathroom in Berlin with an alcove shower, a wall mounted toilet, multi-coloured tiles, ceramic tiles, multi-coloured walls, ceramic flooring, a vessel sink, laminate worktops, pink floors, a shower curtain, blue worktops, a single sink and a freestanding vanity unit.
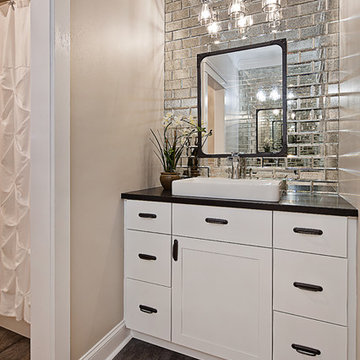
© Lassiter Photography
Inspiration for a small traditional family bathroom in Charlotte with shaker cabinets, white cabinets, an alcove bath, an alcove shower, multi-coloured tiles, mirror tiles, beige walls, porcelain flooring, a built-in sink, granite worktops, grey floors and a shower curtain.
Inspiration for a small traditional family bathroom in Charlotte with shaker cabinets, white cabinets, an alcove bath, an alcove shower, multi-coloured tiles, mirror tiles, beige walls, porcelain flooring, a built-in sink, granite worktops, grey floors and a shower curtain.
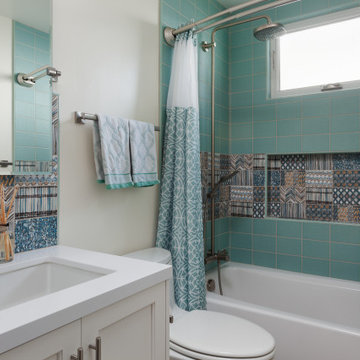
Our busy Silicon Valley clients asked us to convert their tight-quartered 1960’s ranch house to a gracious family home that would meet their long term needs. Ease of living was paramount, both in functionality and in ordered design.
The project was completed on a moderate budget.While retaining most of the structure of the existing house to avoid costly structural changes, we opened walls to improve the sight lines and flow of the house and bring in more light. We made small additions at the front and back bedrooms to gain space for the family and relatives. An existing underused patio area was improved with a simple outdoor kitchen and overhang to extend the living space to the outside. Costs were kept down with choices of modest materials.
Everything was made to be functional. Ample storage has been built into the right places. The details of the kitchen were carefully worked out to accommodate all the wishes of the various cooks in the family. The house is set up to be easy to keep clean. Acoustic walls separate living from bedroom spaces so adults can enjoy time together while children sleep. The outdoor kitchen has easy access to the indoor kitchen and the garage, and its setup promotes socializing while cooking outdoors.
A large part of the narrow back yard was previously unusable space due to a steep slope up to a neighbor’s higher fence. With a new retaining wall and some re-grading we took back more of the yard for the patio and play space on a new lawn.
The remodeled house is a mix of contemporary and traditional elements. Cool colors have a calming effect. Traditional items such as prairie style windows, trellis, mosaic tiles, and Shaker style cabinets, break down the scale in an otherwise streamlined, contemporary design. A new gabled roof with a broad arch at the front of the house marks the entry and resolves a challenging form where the central entry is set back from walls on both sides.
Photography: Kurt Manley
https://saikleyarchitects.com/portfolio/modern-ranch/
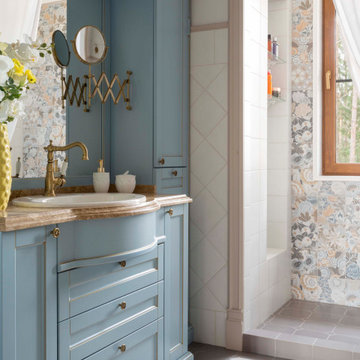
Photo of a traditional bathroom in Other with shaker cabinets, blue cabinets, multi-coloured tiles, white walls, a built-in sink, multi-coloured floors, a shower curtain, brown worktops, a single sink and a built in vanity unit.
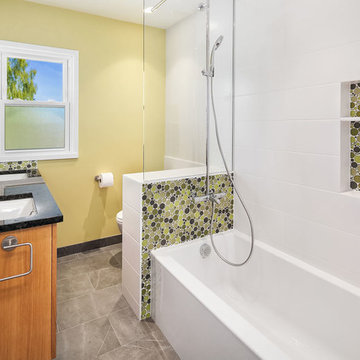
This is an example of a medium sized romantic family bathroom in Seattle with raised-panel cabinets, light wood cabinets, an alcove bath, a shower/bath combination, a one-piece toilet, multi-coloured tiles, glass sheet walls, yellow walls, porcelain flooring, a submerged sink, granite worktops, grey floors, a shower curtain and black worktops.
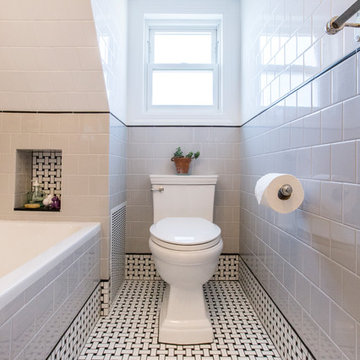
Paulina Hospod
Photo of a medium sized contemporary family bathroom in New York with a built-in bath, a shower/bath combination, a two-piece toilet, multi-coloured tiles, ceramic tiles, white walls, ceramic flooring, a pedestal sink, multi-coloured floors and a shower curtain.
Photo of a medium sized contemporary family bathroom in New York with a built-in bath, a shower/bath combination, a two-piece toilet, multi-coloured tiles, ceramic tiles, white walls, ceramic flooring, a pedestal sink, multi-coloured floors and a shower curtain.
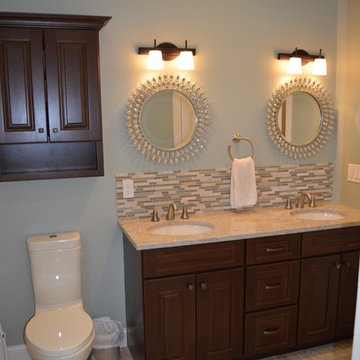
This New Construction Guest bathroom was designed by Myste from our Windham Showroom. This Guest bathroom features Cabico Cabinetry double vanity and toilet topper with cherry raised panel and chocolate stain finish. It also features Cambria Quartz countertop with Aragon color with standard square edge. Other features include Bliss spa tile w/ off white subway tile, oil rubbed bronze and brushed nickel hardware and decorative mirrors.

The custom vanity features a shell stone top supported by an iron base with a silver patina finish. An amber glass bowl is serviced by a satin nickel faucet; a colorful shower drape highlights the sophisticated tropical flavor.
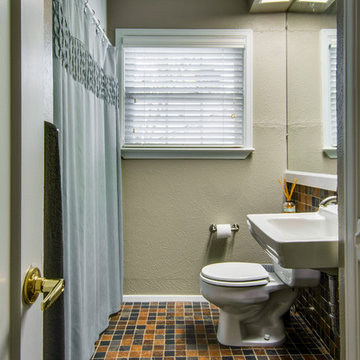
This client felt lost as far as design and selection. She'd already received my counsel regarding refinishing and the color of her kitchen cabinets. When she reached out to me again to assist with organizing her home and suggesting a few new pieces I was elated. A majority of the project consisted of relocating existing furniture and accessories as well as purging items that didn't work well with the design style. The guest room was transformed when we painted a lovely green color over the orange walls. The room that saw the most change was the dining room as it got all new furniture, a rug and wall color. I'm so thankful to know that this project is greatly loved. Photos by Barrett Woodward of Showcase Photographers
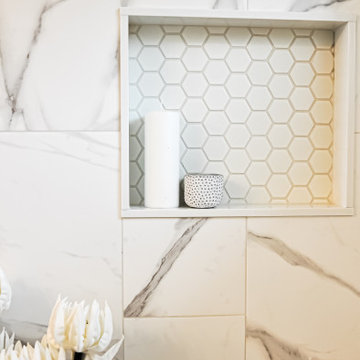
Contemporary bathroom in Toronto with black cabinets, a built-in bath, a shower/bath combination, multi-coloured tiles, ceramic tiles, white walls, ceramic flooring, a submerged sink, quartz worktops, white floors, a shower curtain, white worktops, a wall niche and a built in vanity unit.
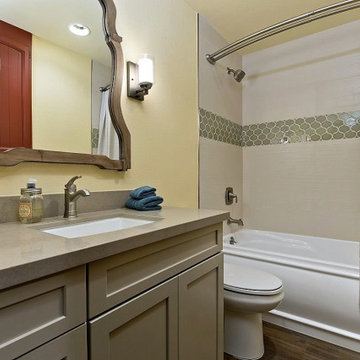
This 8' x 5' bathroom received a much needed update by adding in a luxury 60" soaking tub, comfort height water sense toilet and new vanity system. The over all aesthetic for this guest bath is simple, clean and timeless. A perfect transitional bath that will agree with any decor.
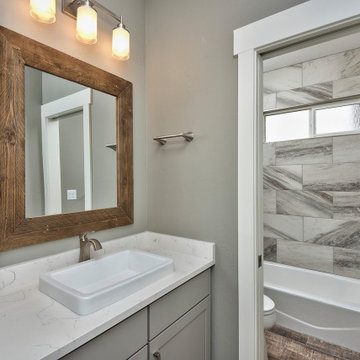
This is an example of a small classic family bathroom in Other with flat-panel cabinets, grey cabinets, a shower/bath combination, a two-piece toilet, multi-coloured tiles, grey walls, medium hardwood flooring, a built-in sink, laminate worktops, brown floors, a shower curtain, white worktops and ceramic tiles.
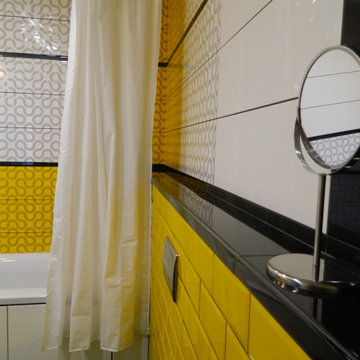
Место в ванной позволяет разместить биде Roca meridian, а не скромный гигиенический душ.
Inspiration for a medium sized contemporary ensuite bathroom in Other with flat-panel cabinets, white cabinets, a freestanding bath, a shower/bath combination, a wall mounted toilet, multi-coloured tiles, ceramic tiles, multi-coloured walls, porcelain flooring, a wall-mounted sink, solid surface worktops, black floors, a shower curtain and white worktops.
Inspiration for a medium sized contemporary ensuite bathroom in Other with flat-panel cabinets, white cabinets, a freestanding bath, a shower/bath combination, a wall mounted toilet, multi-coloured tiles, ceramic tiles, multi-coloured walls, porcelain flooring, a wall-mounted sink, solid surface worktops, black floors, a shower curtain and white worktops.
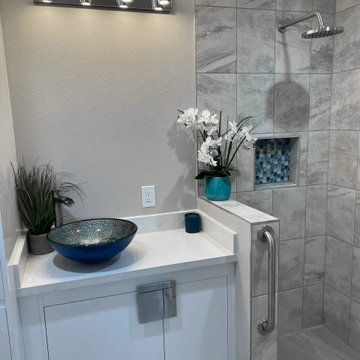
This Modern bathroom features sleek modern acrylic cabinetry, mirror finish stainless pulls, vessel sink, waterfall faucet, floor to ceiling tile, large tile shower w/ shower niche, small blue accent tiles, and stainless-steel rain showerhead. This handicap accessible bathroom was designed and built by Cal Green Remodeling
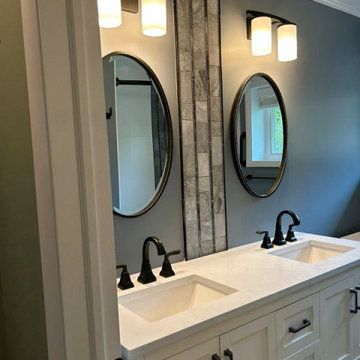
This bathroom went from retro to metro with sleek stone accents, bronze fixtures and modern lines.
Photo of a medium sized contemporary ensuite bathroom in Detroit with shaker cabinets, white cabinets, an alcove bath, an alcove shower, a two-piece toilet, multi-coloured tiles, ceramic tiles, blue walls, ceramic flooring, a submerged sink, engineered stone worktops, grey floors, a shower curtain, white worktops, double sinks and a freestanding vanity unit.
Photo of a medium sized contemporary ensuite bathroom in Detroit with shaker cabinets, white cabinets, an alcove bath, an alcove shower, a two-piece toilet, multi-coloured tiles, ceramic tiles, blue walls, ceramic flooring, a submerged sink, engineered stone worktops, grey floors, a shower curtain, white worktops, double sinks and a freestanding vanity unit.
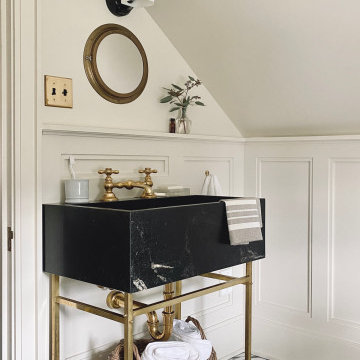
Custom stone sink with hand-crafted brass legs. Maple waintcotting.
Design ideas for a medium sized classic bathroom in Philadelphia with a claw-foot bath, a shower/bath combination, a bidet, multi-coloured tiles, marble tiles, beige walls, marble flooring, a console sink, marble worktops, a shower curtain, a single sink and wainscoting.
Design ideas for a medium sized classic bathroom in Philadelphia with a claw-foot bath, a shower/bath combination, a bidet, multi-coloured tiles, marble tiles, beige walls, marble flooring, a console sink, marble worktops, a shower curtain, a single sink and wainscoting.

Grey plank flooring, white subway tile and walnut cabinetry complete the modern look while keeping the windowless space fresh, light and easy to clean.
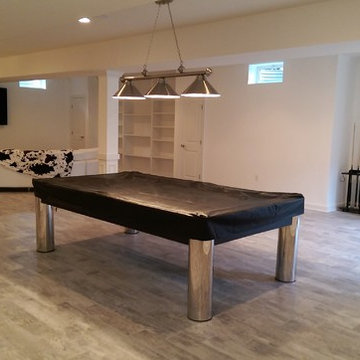
The main room in this basement remodel includes a luxurious bar, ample T.V. seating, and pool table. The detailed columns, ceramic tile, cherry cabinets and beautiful fixtures complete this basements transformation from drab to fabulous.
Bathroom with Multi-coloured Tiles and a Shower Curtain Ideas and Designs
7

 Shelves and shelving units, like ladder shelves, will give you extra space without taking up too much floor space. Also look for wire, wicker or fabric baskets, large and small, to store items under or next to the sink, or even on the wall.
Shelves and shelving units, like ladder shelves, will give you extra space without taking up too much floor space. Also look for wire, wicker or fabric baskets, large and small, to store items under or next to the sink, or even on the wall.  The sink, the mirror, shower and/or bath are the places where you might want the clearest and strongest light. You can use these if you want it to be bright and clear. Otherwise, you might want to look at some soft, ambient lighting in the form of chandeliers, short pendants or wall lamps. You could use accent lighting around your bath in the form to create a tranquil, spa feel, as well.
The sink, the mirror, shower and/or bath are the places where you might want the clearest and strongest light. You can use these if you want it to be bright and clear. Otherwise, you might want to look at some soft, ambient lighting in the form of chandeliers, short pendants or wall lamps. You could use accent lighting around your bath in the form to create a tranquil, spa feel, as well. 