Bathroom with Multi-coloured Tiles and Marble Flooring Ideas and Designs
Refine by:
Budget
Sort by:Popular Today
61 - 80 of 3,492 photos
Item 1 of 3
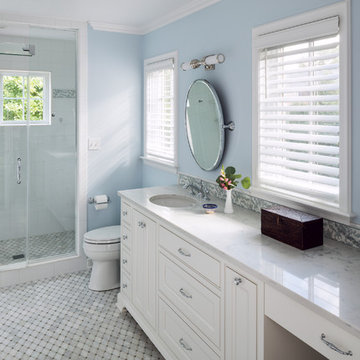
The master bath has ample storage and counter space, a frameless glass shower door, a rhombus marble tile floor, and a steam shower.
Photo Credit - David Bader
Interior Design Partner - Jeff Wasserman
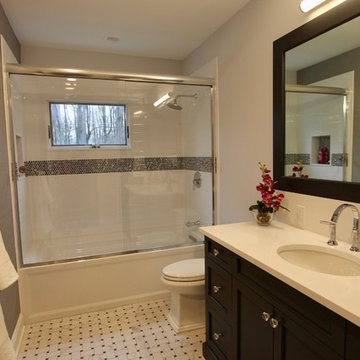
Fresh Eyes For Your Home
Medium sized classic family bathroom in New York with shaker cabinets, grey cabinets, multi-coloured tiles, ceramic tiles, marble flooring, engineered stone worktops, an alcove bath, a shower/bath combination, a two-piece toilet, beige walls, a submerged sink and a sliding door.
Medium sized classic family bathroom in New York with shaker cabinets, grey cabinets, multi-coloured tiles, ceramic tiles, marble flooring, engineered stone worktops, an alcove bath, a shower/bath combination, a two-piece toilet, beige walls, a submerged sink and a sliding door.
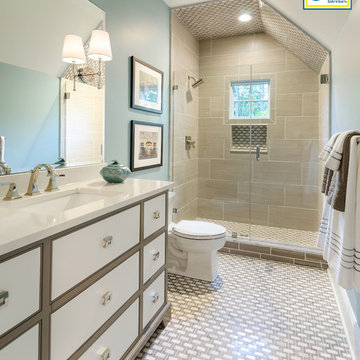
Love the custom vanity with the contrasting beaded inset drawers to complement the marble mosaic tile. John Magor Photography
Inspiration for a medium sized traditional shower room bathroom in Richmond with beaded cabinets, white cabinets, an alcove shower, a one-piece toilet, multi-coloured tiles, stone tiles, blue walls, marble flooring, a submerged sink and engineered stone worktops.
Inspiration for a medium sized traditional shower room bathroom in Richmond with beaded cabinets, white cabinets, an alcove shower, a one-piece toilet, multi-coloured tiles, stone tiles, blue walls, marble flooring, a submerged sink and engineered stone worktops.

Design ideas for a medium sized classic ensuite bathroom in Baltimore with recessed-panel cabinets, white cabinets, an alcove bath, a shower/bath combination, a two-piece toilet, white tiles, grey tiles, multi-coloured tiles, stone tiles, green walls, marble flooring, a submerged sink, marble worktops, grey floors, white worktops, a wall niche, double sinks and a built in vanity unit.
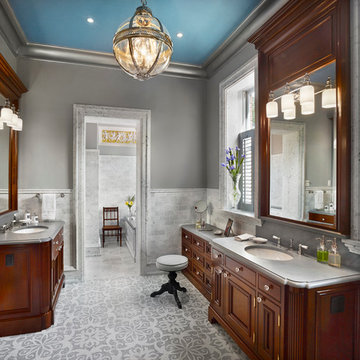
Halkin Mason Photography
This is an example of a large victorian ensuite bathroom in Philadelphia with raised-panel cabinets, dark wood cabinets, multi-coloured tiles, grey walls, marble flooring, a submerged sink and marble worktops.
This is an example of a large victorian ensuite bathroom in Philadelphia with raised-panel cabinets, dark wood cabinets, multi-coloured tiles, grey walls, marble flooring, a submerged sink and marble worktops.
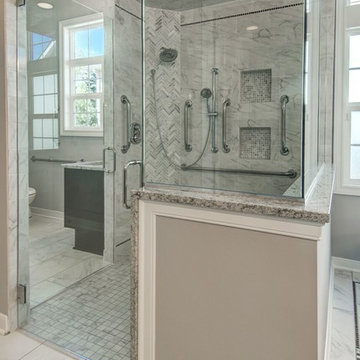
Inspiration for a large traditional ensuite bathroom in Cleveland with recessed-panel cabinets, dark wood cabinets, a freestanding bath, a corner shower, multi-coloured tiles, stone slabs, grey walls, marble flooring, a submerged sink and granite worktops.

This pale, pink-hued marble bathroom features a dark wood double vanity with grey marble wash basins. Built-in shelves with lights and brass detailing add to the luxury feel of the space.

The Atherton House is a family compound for a professional couple in the tech industry, and their two teenage children. After living in Singapore, then Hong Kong, and building homes there, they looked forward to continuing their search for a new place to start a life and set down roots.
The site is located on Atherton Avenue on a flat, 1 acre lot. The neighboring lots are of a similar size, and are filled with mature planting and gardens. The brief on this site was to create a house that would comfortably accommodate the busy lives of each of the family members, as well as provide opportunities for wonder and awe. Views on the site are internal. Our goal was to create an indoor- outdoor home that embraced the benign California climate.
The building was conceived as a classic “H” plan with two wings attached by a double height entertaining space. The “H” shape allows for alcoves of the yard to be embraced by the mass of the building, creating different types of exterior space. The two wings of the home provide some sense of enclosure and privacy along the side property lines. The south wing contains three bedroom suites at the second level, as well as laundry. At the first level there is a guest suite facing east, powder room and a Library facing west.
The north wing is entirely given over to the Primary suite at the top level, including the main bedroom, dressing and bathroom. The bedroom opens out to a roof terrace to the west, overlooking a pool and courtyard below. At the ground floor, the north wing contains the family room, kitchen and dining room. The family room and dining room each have pocketing sliding glass doors that dissolve the boundary between inside and outside.
Connecting the wings is a double high living space meant to be comfortable, delightful and awe-inspiring. A custom fabricated two story circular stair of steel and glass connects the upper level to the main level, and down to the basement “lounge” below. An acrylic and steel bridge begins near one end of the stair landing and flies 40 feet to the children’s bedroom wing. People going about their day moving through the stair and bridge become both observed and observer.
The front (EAST) wall is the all important receiving place for guests and family alike. There the interplay between yin and yang, weathering steel and the mature olive tree, empower the entrance. Most other materials are white and pure.
The mechanical systems are efficiently combined hydronic heating and cooling, with no forced air required.
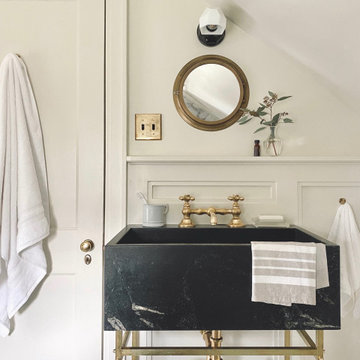
Design ideas for a medium sized classic bathroom in Philadelphia with a claw-foot bath, a shower/bath combination, a bidet, multi-coloured tiles, marble tiles, beige walls, marble flooring, a console sink, marble worktops, a shower curtain, a single sink and wainscoting.
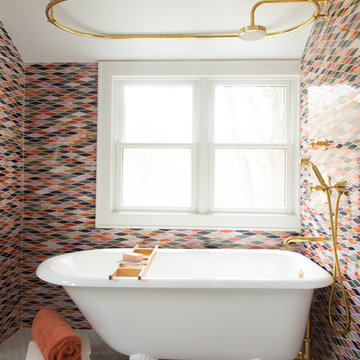
Photography by Meredith Heuer
Photo of a medium sized victorian ensuite bathroom in New York with flat-panel cabinets, medium wood cabinets, a claw-foot bath, multi-coloured tiles, ceramic tiles, white walls, marble flooring, a trough sink, white floors, a shower/bath combination and a shower curtain.
Photo of a medium sized victorian ensuite bathroom in New York with flat-panel cabinets, medium wood cabinets, a claw-foot bath, multi-coloured tiles, ceramic tiles, white walls, marble flooring, a trough sink, white floors, a shower/bath combination and a shower curtain.

Builder: AVB Inc.
Interior Design: Vision Interiors by Visbeen
Photographer: Ashley Avila Photography
The Holloway blends the recent revival of mid-century aesthetics with the timelessness of a country farmhouse. Each façade features playfully arranged windows tucked under steeply pitched gables. Natural wood lapped siding emphasizes this homes more modern elements, while classic white board & batten covers the core of this house. A rustic stone water table wraps around the base and contours down into the rear view-out terrace.
Inside, a wide hallway connects the foyer to the den and living spaces through smooth case-less openings. Featuring a grey stone fireplace, tall windows, and vaulted wood ceiling, the living room bridges between the kitchen and den. The kitchen picks up some mid-century through the use of flat-faced upper and lower cabinets with chrome pulls. Richly toned wood chairs and table cap off the dining room, which is surrounded by windows on three sides. The grand staircase, to the left, is viewable from the outside through a set of giant casement windows on the upper landing. A spacious master suite is situated off of this upper landing. Featuring separate closets, a tiled bath with tub and shower, this suite has a perfect view out to the rear yard through the bedrooms rear windows. All the way upstairs, and to the right of the staircase, is four separate bedrooms. Downstairs, under the master suite, is a gymnasium. This gymnasium is connected to the outdoors through an overhead door and is perfect for athletic activities or storing a boat during cold months. The lower level also features a living room with view out windows and a private guest suite.
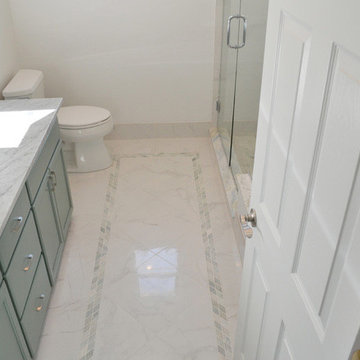
A master bathroom with a beautifully unique and lavish design. The ultra-wide rain shower was completed with frameless glass doors, an arched accent shower niche, and mosaic marble tile for the niche, shower bench, and floors. To complement the marble’s subtle green coloring, we added a vanity with marble countertops and cabinets custom painted in a rich green color.
Project designed by Skokie renovation firm, Chi Renovation & Design. They serve the Chicagoland area, and it's surrounding suburbs, with an emphasis on the North Side and North Shore. You'll find their work from the Loop through Lincoln Park, Skokie, Evanston, Wilmette, and all of the way up to Lake Forest.
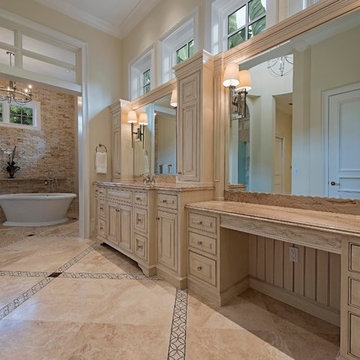
Design ideas for an expansive mediterranean ensuite wet room bathroom in Miami with beaded cabinets, beige cabinets, a freestanding bath, a one-piece toilet, multi-coloured tiles, stone tiles, beige walls, marble flooring, a submerged sink and marble worktops.
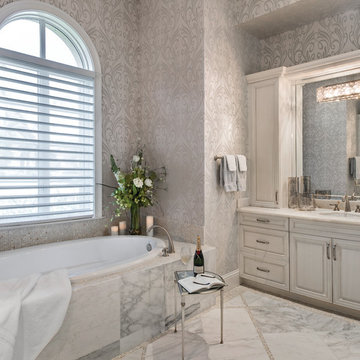
This home was featured in the May 2016 edition of HOME & DESIGN Magazine. To see the rest of the home tour as well as other luxury homes featured, visit http://www.homeanddesign.net/livable-luxury/
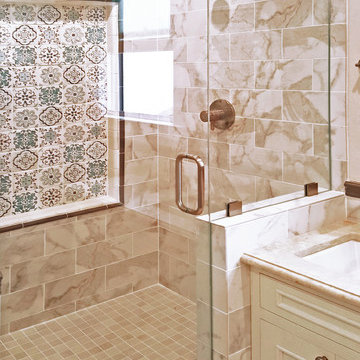
The client’s desire was to have the Mediterrean style bath of her dreams in her own home. We made it all happen just steps away from her front door.
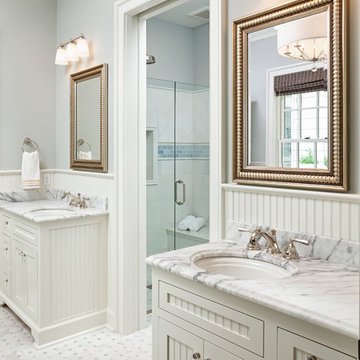
Inspiration for a large classic ensuite bathroom in Minneapolis with a submerged sink, beaded cabinets, white cabinets, marble worktops, a freestanding bath, an alcove shower, a two-piece toilet, multi-coloured tiles, glass tiles, grey walls and marble flooring.
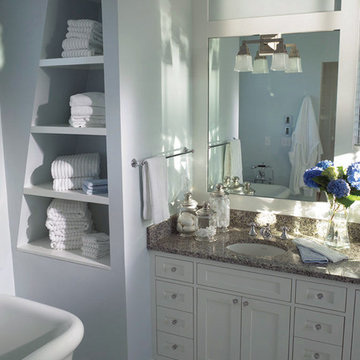
Architecture: BPC Architects
General Contractor and Custom Cabinetry: Woodmeister Master Builders
Photography: Gary Sloan Studios
Photo of a medium sized traditional ensuite bathroom in Boston with recessed-panel cabinets, white cabinets, a freestanding bath, multi-coloured tiles, blue walls, marble flooring and marble worktops.
Photo of a medium sized traditional ensuite bathroom in Boston with recessed-panel cabinets, white cabinets, a freestanding bath, multi-coloured tiles, blue walls, marble flooring and marble worktops.

Medium sized classic family bathroom in Sacramento with white cabinets, an alcove bath, a shower/bath combination, a two-piece toilet, multi-coloured tiles, glass tiles, white walls, marble flooring, a built-in sink, marble worktops, multi-coloured floors, a shower curtain and recessed-panel cabinets.
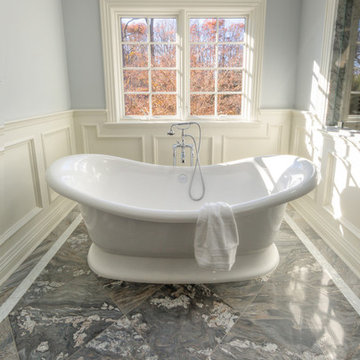
Artistic Tile and TF Andrew
Inspiration for a small classic ensuite bathroom in New York with a claw-foot bath, multi-coloured tiles, marble tiles, multi-coloured walls and marble flooring.
Inspiration for a small classic ensuite bathroom in New York with a claw-foot bath, multi-coloured tiles, marble tiles, multi-coloured walls and marble flooring.
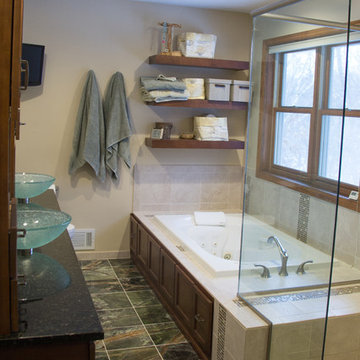
Large modern ensuite bathroom in Minneapolis with flat-panel cabinets, brown cabinets, a hot tub, a walk-in shower, a two-piece toilet, multi-coloured tiles, glass tiles, beige walls, marble flooring, a vessel sink and granite worktops.
Bathroom with Multi-coloured Tiles and Marble Flooring Ideas and Designs
4

 Shelves and shelving units, like ladder shelves, will give you extra space without taking up too much floor space. Also look for wire, wicker or fabric baskets, large and small, to store items under or next to the sink, or even on the wall.
Shelves and shelving units, like ladder shelves, will give you extra space without taking up too much floor space. Also look for wire, wicker or fabric baskets, large and small, to store items under or next to the sink, or even on the wall.  The sink, the mirror, shower and/or bath are the places where you might want the clearest and strongest light. You can use these if you want it to be bright and clear. Otherwise, you might want to look at some soft, ambient lighting in the form of chandeliers, short pendants or wall lamps. You could use accent lighting around your bath in the form to create a tranquil, spa feel, as well.
The sink, the mirror, shower and/or bath are the places where you might want the clearest and strongest light. You can use these if you want it to be bright and clear. Otherwise, you might want to look at some soft, ambient lighting in the form of chandeliers, short pendants or wall lamps. You could use accent lighting around your bath in the form to create a tranquil, spa feel, as well. 