Bathroom with Open Cabinets and Grey Cabinets Ideas and Designs
Refine by:
Budget
Sort by:Popular Today
181 - 200 of 864 photos
Item 1 of 3
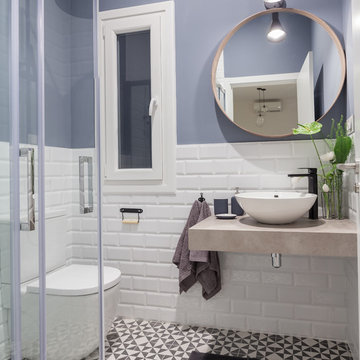
Fotografía y estilismo Nora Zubia
Photo of a small scandi shower room bathroom in Madrid with open cabinets, grey cabinets, a built-in shower, a one-piece toilet, white tiles, ceramic tiles, grey walls, ceramic flooring, a vessel sink, wooden worktops, black floors and a sliding door.
Photo of a small scandi shower room bathroom in Madrid with open cabinets, grey cabinets, a built-in shower, a one-piece toilet, white tiles, ceramic tiles, grey walls, ceramic flooring, a vessel sink, wooden worktops, black floors and a sliding door.
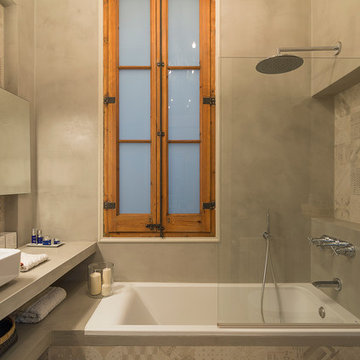
Foto: David Benito Cortázar
@FFWD Arquitectes
Photo of a small traditional ensuite bathroom in Barcelona with open cabinets, grey cabinets, an alcove bath, a shower/bath combination, grey walls and a hinged door.
Photo of a small traditional ensuite bathroom in Barcelona with open cabinets, grey cabinets, an alcove bath, a shower/bath combination, grey walls and a hinged door.
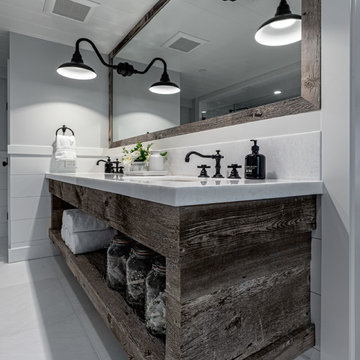
Large farmhouse ensuite bathroom in Orange County with open cabinets, grey cabinets, a freestanding bath, white tiles, marble tiles, white walls, marble flooring, a submerged sink, marble worktops, white floors and white worktops.
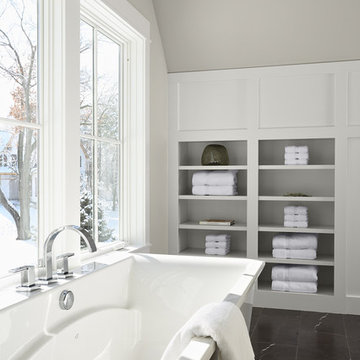
Build: Rocky DiGiacomo, DiGiacomo Homes
Interior Design: Gigi DiGiacomo, DiGiacomo Homes
Photo: Susan Gilmore
Large contemporary ensuite bathroom in Minneapolis with open cabinets, grey cabinets, grey walls, marble flooring, a corner shower, a one-piece toilet, grey tiles, ceramic tiles, a submerged sink, marble worktops and a built-in bath.
Large contemporary ensuite bathroom in Minneapolis with open cabinets, grey cabinets, grey walls, marble flooring, a corner shower, a one-piece toilet, grey tiles, ceramic tiles, a submerged sink, marble worktops and a built-in bath.
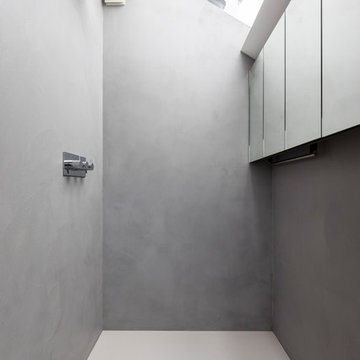
Medium sized modern shower room bathroom in London with open cabinets, grey cabinets, a walk-in shower, a one-piece toilet, grey walls, concrete flooring, a built-in sink, concrete worktops, grey floors and an open shower.
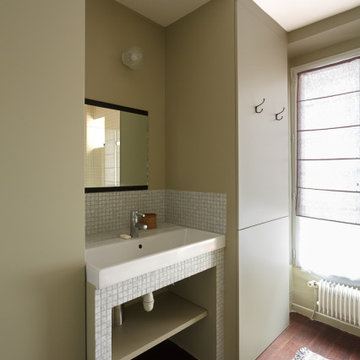
Le duplex du projet Nollet a charmé nos clients car, bien que désuet, il possédait un certain cachet. Ces derniers ont travaillé eux-mêmes sur le design pour révéler le potentiel de ce bien. Nos architectes les ont assistés sur tous les détails techniques de la conception et nos ouvriers ont exécuté les plans.
Malheureusement le projet est arrivé au moment de la crise du Covid-19. Mais grâce au process et à l’expérience de notre agence, nous avons pu animer les discussions via WhatsApp pour finaliser la conception. Puis lors du chantier, nos clients recevaient tous les 2 jours des photos pour suivre son avancée.
Nos experts ont mené à bien plusieurs menuiseries sur-mesure : telle l’imposante bibliothèque dans le salon, les longues étagères qui flottent au-dessus de la cuisine et les différents rangements que l’on trouve dans les niches et alcôves.
Les parquets ont été poncés, les murs repeints à coup de Farrow and Ball sur des tons verts et bleus. Le vert décliné en Ash Grey, qu’on retrouve dans la salle de bain aux allures de vestiaire de gymnase, la chambre parentale ou le Studio Green qui revêt la bibliothèque. Pour le bleu, on citera pour exemple le Black Blue de la cuisine ou encore le bleu de Nimes pour la chambre d’enfant.
Certaines cloisons ont été abattues comme celles qui enfermaient l’escalier. Ainsi cet escalier singulier semble être un élément à part entière de l’appartement, il peut recevoir toute la lumière et l’attention qu’il mérite !
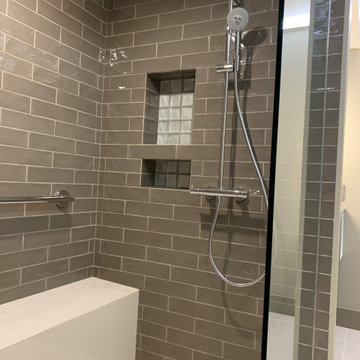
An old unused jetted tub was removed and converted to a walk-in shower stall. The linear drain at entry to shower eliminates the need for a curb. The shower features Hansgrohe shower valve/controls with Raindance shower head and handheld.
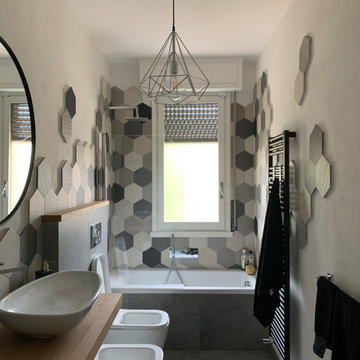
This is an example of a medium sized ensuite bathroom in Florence with open cabinets, grey cabinets, a built-in bath, a shower/bath combination, a one-piece toilet, multi-coloured tiles, mosaic tiles, white walls, porcelain flooring, a vessel sink, wooden worktops, grey floors, a hinged door, a single sink and a floating vanity unit.
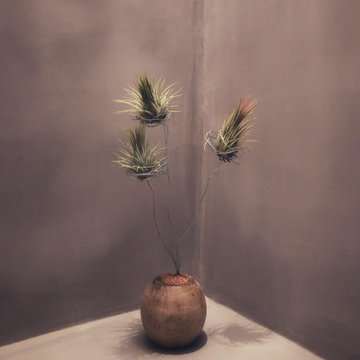
baño de la habitación principal, revestido en microcemento,
Photo of a world-inspired ensuite bathroom in Barcelona with open cabinets, grey cabinets, a walk-in shower, light hardwood flooring, an integrated sink, concrete worktops, brown floors, an open shower, grey worktops, an enclosed toilet, a single sink, a built in vanity unit and a coffered ceiling.
Photo of a world-inspired ensuite bathroom in Barcelona with open cabinets, grey cabinets, a walk-in shower, light hardwood flooring, an integrated sink, concrete worktops, brown floors, an open shower, grey worktops, an enclosed toilet, a single sink, a built in vanity unit and a coffered ceiling.
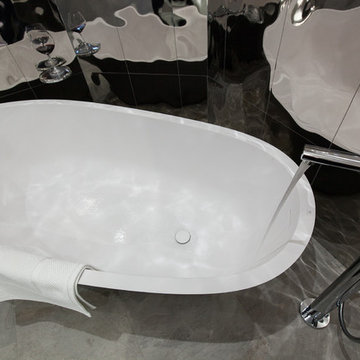
Photo Credit Christi Nielsen
Medium sized contemporary ensuite bathroom in Dallas with open cabinets, grey cabinets, a freestanding bath, a walk-in shower, grey tiles, multi-coloured tiles, mirror tiles, grey walls, ceramic flooring, an integrated sink and solid surface worktops.
Medium sized contemporary ensuite bathroom in Dallas with open cabinets, grey cabinets, a freestanding bath, a walk-in shower, grey tiles, multi-coloured tiles, mirror tiles, grey walls, ceramic flooring, an integrated sink and solid surface worktops.
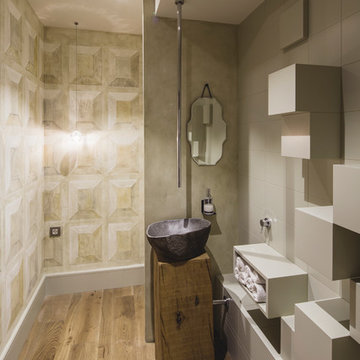
Photo of a medium sized contemporary shower room bathroom in Barcelona with a vessel sink, open cabinets, grey cabinets, grey tiles, medium hardwood flooring and grey walls.
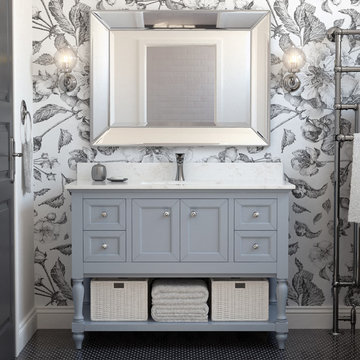
Let a touch of class and elegance bring beauty into your home with the Thames. With a mixture of contemporary design and curves, this vanity builds interest by incorporating various levels of elements and techniques that will add style and make your room feel posh.
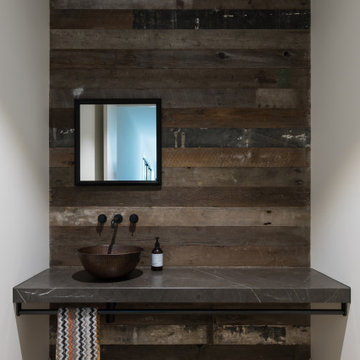
Looking at a vanity in one of the bathrooms.
Photo of a medium sized industrial bathroom in Auckland with open cabinets, grey cabinets, multi-coloured walls, light hardwood flooring, granite worktops, brown floors and grey worktops.
Photo of a medium sized industrial bathroom in Auckland with open cabinets, grey cabinets, multi-coloured walls, light hardwood flooring, granite worktops, brown floors and grey worktops.
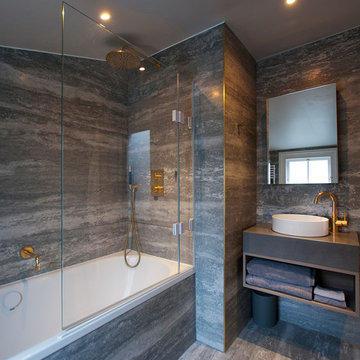
Inspiration for a contemporary ensuite bathroom in London with a built-in bath, a shower/bath combination, grey tiles, ceramic tiles, grey walls, grey floors, open cabinets, grey cabinets and a vessel sink.
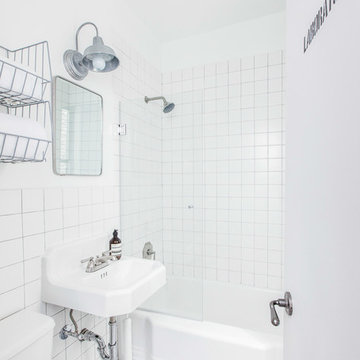
http://alangastelum.com
Inspiration for a small bohemian ensuite bathroom in New York with a wall-mounted sink, open cabinets, grey cabinets, an alcove bath, a shower/bath combination, a two-piece toilet, white tiles, ceramic tiles, white walls and mosaic tile flooring.
Inspiration for a small bohemian ensuite bathroom in New York with a wall-mounted sink, open cabinets, grey cabinets, an alcove bath, a shower/bath combination, a two-piece toilet, white tiles, ceramic tiles, white walls and mosaic tile flooring.
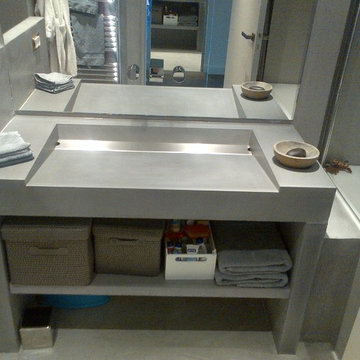
Zoom on the set of sinks, vanity tops and legs on shelves Beton Lege®.
Expansive contemporary ensuite bathroom in Angers with an integrated sink, concrete worktops, open cabinets and grey cabinets.
Expansive contemporary ensuite bathroom in Angers with an integrated sink, concrete worktops, open cabinets and grey cabinets.
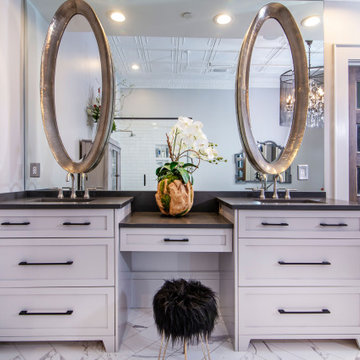
Frameless custom painted cabinets with make -up area and double vanity set this master bathroom above all standards!
The massive 3 ft chandelier hung as a focal pint in the room makes a statement.
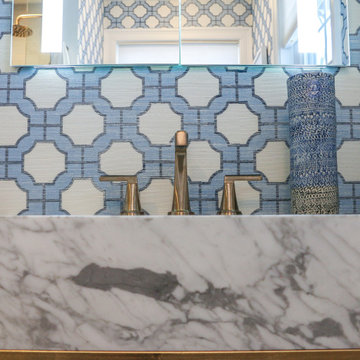
Bathroom renovation-
We gutted this guest bath and replaced all of the plumbing fixtures, flooring, mirror and installed gorgeous hand painted grass cloth on the walls.
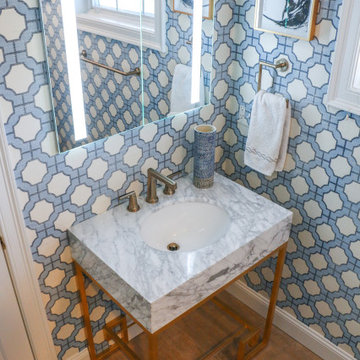
Bathroom renovation-
We gutted this guest bath and replaced all of the plumbing fixtures, flooring, mirror and installed gorgeous hand painted grass cloth on the walls.
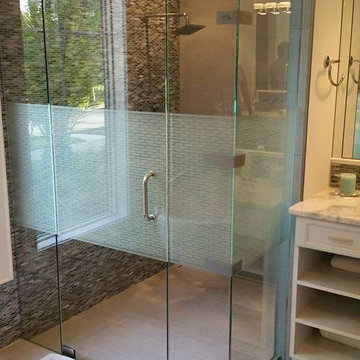
The owners of this property wanted the doors to have an etched pattern that matched the mosaic tile design. We etched a ribbon of pattern around the glass shower door and walls. This allows for a level of privacy screening and a unique design that you will not find in another home.
Bathroom with Open Cabinets and Grey Cabinets Ideas and Designs
10

 Shelves and shelving units, like ladder shelves, will give you extra space without taking up too much floor space. Also look for wire, wicker or fabric baskets, large and small, to store items under or next to the sink, or even on the wall.
Shelves and shelving units, like ladder shelves, will give you extra space without taking up too much floor space. Also look for wire, wicker or fabric baskets, large and small, to store items under or next to the sink, or even on the wall.  The sink, the mirror, shower and/or bath are the places where you might want the clearest and strongest light. You can use these if you want it to be bright and clear. Otherwise, you might want to look at some soft, ambient lighting in the form of chandeliers, short pendants or wall lamps. You could use accent lighting around your bath in the form to create a tranquil, spa feel, as well.
The sink, the mirror, shower and/or bath are the places where you might want the clearest and strongest light. You can use these if you want it to be bright and clear. Otherwise, you might want to look at some soft, ambient lighting in the form of chandeliers, short pendants or wall lamps. You could use accent lighting around your bath in the form to create a tranquil, spa feel, as well. 