Bathroom with Painted Wood Flooring and Ceramic Flooring Ideas and Designs
Refine by:
Budget
Sort by:Popular Today
221 - 240 of 158,360 photos
Item 1 of 3
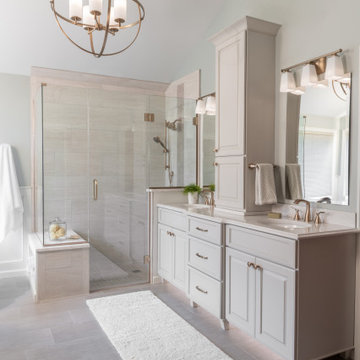
Photo of a large classic ensuite bathroom in St Louis with freestanding cabinets, grey cabinets, a freestanding bath, a built-in shower, grey tiles, ceramic tiles, grey walls, ceramic flooring, a submerged sink, engineered stone worktops, grey floors, a hinged door and white worktops.

A master bathroom in need of an update was modernized with a barn door, new vanity and modern natural tile selections. We were able to create a bathroom space which include warm colors( wood shelves, wall color, floor tile) and crisp clean finishes ( vanity, quartz, textural wall tile). There were 2 benches included for seating in and out of large shower enclosure.
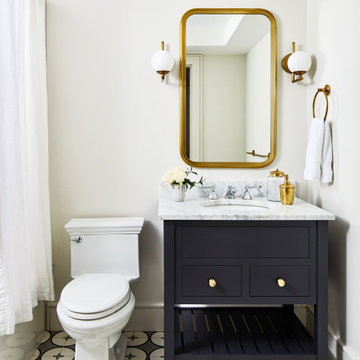
Inspiration for a small classic shower room bathroom in Los Angeles with flat-panel cabinets, black cabinets, an alcove bath, a shower/bath combination, a two-piece toilet, white walls, ceramic flooring, a submerged sink, marble worktops, grey floors, a shower curtain and grey worktops.
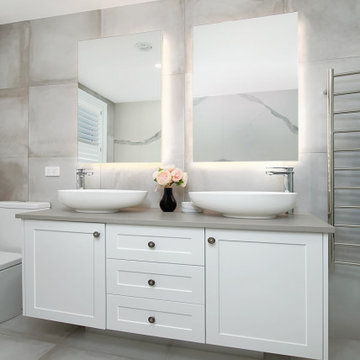
The main bathroom was tired and the client didn’t like the layout. The shower was small, there was only a single vanity and bath was located under the window. A large amount space was also wasted on one wall which only housed the toilet.
With clever re-design Impala Designer Paul Johns create a bathroom exude dramatic luxury. Custom built double vanity fits the bill for this busy family. The tear shape bath gives that touch of luxury. The large walk in shower there is now plenty of room for growing teenagers and this is all wrapped in dramatic large format, book-matched porcelain sheets by QuantumSix+ that delivers a WOW!
Vanity: Dallas door, colour Dulux Lexicon
Handles: Marina Isles
Basin: Abey Tear Shape Drop
Bath: Abey Tear Shape Drop
Tiles: QuantumSix+
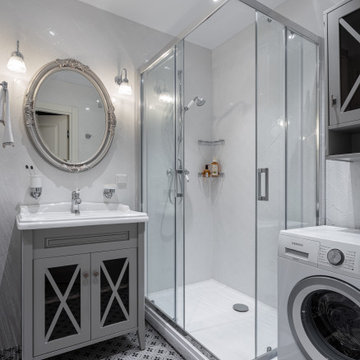
Маленькая совмещенная ванная в монохромных оттенках.
Design ideas for a small traditional shower room bathroom in Moscow with glass-front cabinets, grey cabinets, a corner shower, white tiles, ceramic tiles, ceramic flooring, grey floors, a sliding door and a console sink.
Design ideas for a small traditional shower room bathroom in Moscow with glass-front cabinets, grey cabinets, a corner shower, white tiles, ceramic tiles, ceramic flooring, grey floors, a sliding door and a console sink.
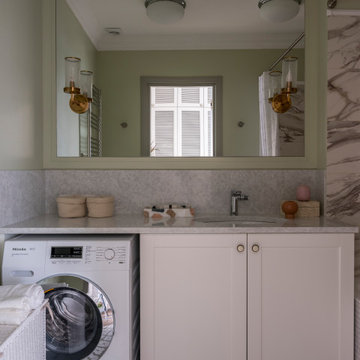
ванная комната
This is an example of a small traditional ensuite bathroom in Moscow with raised-panel cabinets, white cabinets, an alcove bath, a shower/bath combination, multi-coloured tiles, ceramic tiles, green walls, ceramic flooring, a submerged sink, solid surface worktops, multi-coloured floors and grey worktops.
This is an example of a small traditional ensuite bathroom in Moscow with raised-panel cabinets, white cabinets, an alcove bath, a shower/bath combination, multi-coloured tiles, ceramic tiles, green walls, ceramic flooring, a submerged sink, solid surface worktops, multi-coloured floors and grey worktops.
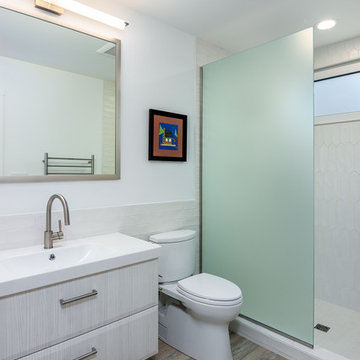
Here is an architecturally built house from the early 1970's which was brought into the new century during this complete home remodel by opening up the main living space with two small additions off the back of the house creating a seamless exterior wall, dropping the floor to one level throughout, exposing the post an beam supports, creating main level on-suite, den/office space, refurbishing the existing powder room, adding a butlers pantry, creating an over sized kitchen with 17' island, refurbishing the existing bedrooms and creating a new master bedroom floor plan with walk in closet, adding an upstairs bonus room off an existing porch, remodeling the existing guest bathroom, and creating an in-law suite out of the existing workshop and garden tool room.

Inspiration for a small traditional ensuite bathroom in Paris with black cabinets, a walk-in shower, a one-piece toilet, black tiles, ceramic tiles, white walls, ceramic flooring, a trough sink, grey floors and white worktops.
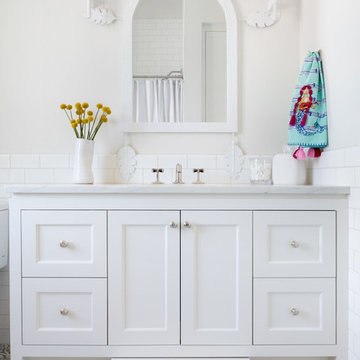
Austin Victorian by Chango & Co.
Architectural Advisement & Interior Design by Chango & Co.
Architecture by William Hablinski
Construction by J Pinnelli Co.
Photography by Sarah Elliott
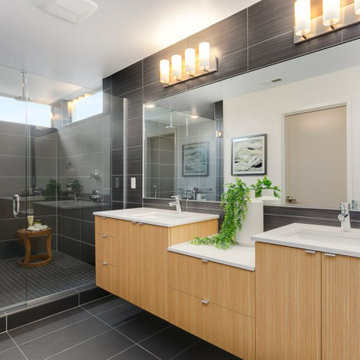
A fresh and modern bathroom featuring dark gray ceramic tiles and a custom walk in shower.
This is an example of a large contemporary ensuite bathroom in Seattle with flat-panel cabinets, light wood cabinets, grey tiles, ceramic tiles, grey walls, ceramic flooring, grey floors, white worktops, an alcove shower, a submerged sink, a hinged door, double sinks and a floating vanity unit.
This is an example of a large contemporary ensuite bathroom in Seattle with flat-panel cabinets, light wood cabinets, grey tiles, ceramic tiles, grey walls, ceramic flooring, grey floors, white worktops, an alcove shower, a submerged sink, a hinged door, double sinks and a floating vanity unit.
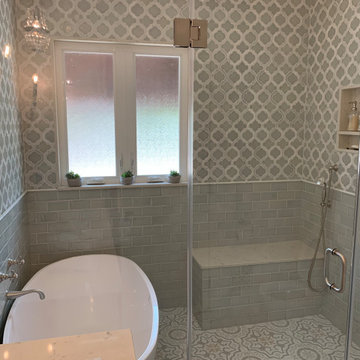
Inspiration for a large traditional ensuite wet room bathroom in Los Angeles with freestanding cabinets, dark wood cabinets, a freestanding bath, grey tiles, ceramic tiles, white walls, ceramic flooring, a submerged sink, quartz worktops, multi-coloured floors, a hinged door and grey worktops.
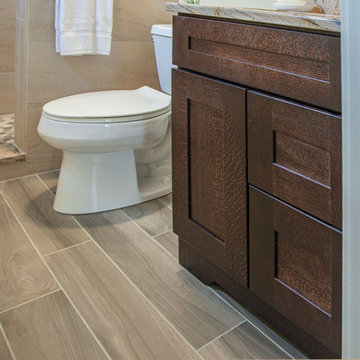
Ann Arbor homeowner was looking to remodel a bathroom for mother-in-law moving in. Merillat Masterpiece in Quarter Sawn Oak, Peppercorn finish. The countertops are Athena Granite, fixtures are in polished chrome, and the tile is all from Virginia Tile.
The floor tile which looks like wood is Tabula Cenere 6x36 Rectified. It ties in beautifully with the soft brown tones in the shower of Stone Project Gold Falda Vein 12x24. The real show stopper here and focal point is the beautiful pepple accent running vertical to match with the floor - Random Cobbles Sterling MegaMix. The drop down bench (shown in upright position) on left makes it easy for Mom to maneuver in and out of the shower. Access - grab bars along the outside and inside shower walls provide needed assistance and serve also as towel racks.

Photo of a medium sized nautical shower room bathroom in Los Angeles with an alcove shower, a one-piece toilet, white tiles, ceramic tiles, white walls, ceramic flooring, a built-in sink, engineered stone worktops, black floors, a hinged door, white worktops, flat-panel cabinets and light wood cabinets.
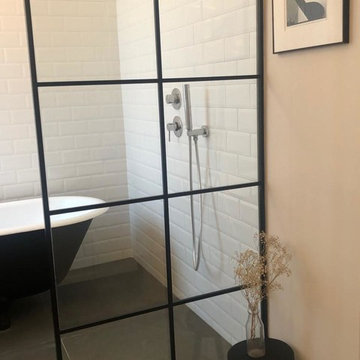
Dieses Bad entstand bei einer Kernsanierung einer wunderschönen Altbauwohnung. Die alte Badewanne haben wir erhalten und von aussen beschichten lassen. Freistehend hinter den Raumtrennern mit filigranen Stahlstreben kommt sie wunderschön zur Geltung. Die Metrofliessen runden das Konzept ab.
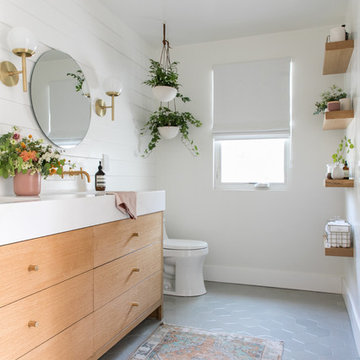
Eden Passante of lifestyle blog "Sugar and Charm" gives her bathroom an extra charming makeover with light grey bathroom floor patterns in a hexagon pattern.
TILE SHOWN
1x6 Sheet Tiled in Calcite
2" Sheeted Hexagon Tile in Overcast
6" Hexagon Tile in Overcast

This is an example of a small contemporary shower room bathroom in Paris with open cabinets, an alcove shower, pink tiles, terracotta tiles, black walls, ceramic flooring, marble worktops, black floors, a hinged door, white worktops and a vessel sink.
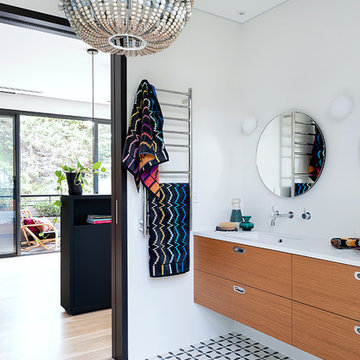
Design ideas for a midcentury shower room bathroom in Perth with flat-panel cabinets, medium wood cabinets, white walls, a submerged sink, engineered stone worktops, white worktops and ceramic flooring.

The second-floor bath in this Brooklyn brownstone was a complete gut job. We covered 3 quarters of the walls in large-scale marble tile—but the glass enclosed shower features a pony wall of marble tile that continues onto the shower walls and ceiling. A vessel sink sits atop a white-granite vanity / countertop that's large enough to accommodate an adjacent sitting area. A huge freestanding soaking tub remains separate from the shower—we really made the most of this space without having to make major structural changes. Black hex tile with white grout covers the floor.
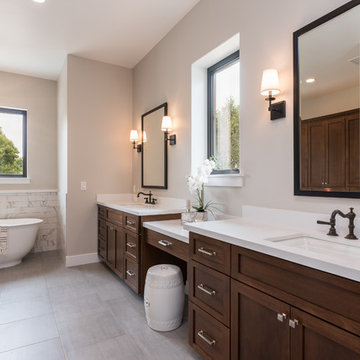
Designer: Honeycomb Home Design
Photographer: Marcel Alain
This new home features open beam ceilings and a ranch style feel with contemporary elements.

Design: Kristen Forgione
Build: Willsheim Construction
PC: Rennai Hoefer
This is an example of a medium sized scandinavian ensuite bathroom in Phoenix with flat-panel cabinets, light wood cabinets, a freestanding bath, an alcove shower, white walls, ceramic flooring, a submerged sink, quartz worktops, black floors, a hinged door and white worktops.
This is an example of a medium sized scandinavian ensuite bathroom in Phoenix with flat-panel cabinets, light wood cabinets, a freestanding bath, an alcove shower, white walls, ceramic flooring, a submerged sink, quartz worktops, black floors, a hinged door and white worktops.
Bathroom with Painted Wood Flooring and Ceramic Flooring Ideas and Designs
12

 Shelves and shelving units, like ladder shelves, will give you extra space without taking up too much floor space. Also look for wire, wicker or fabric baskets, large and small, to store items under or next to the sink, or even on the wall.
Shelves and shelving units, like ladder shelves, will give you extra space without taking up too much floor space. Also look for wire, wicker or fabric baskets, large and small, to store items under or next to the sink, or even on the wall.  The sink, the mirror, shower and/or bath are the places where you might want the clearest and strongest light. You can use these if you want it to be bright and clear. Otherwise, you might want to look at some soft, ambient lighting in the form of chandeliers, short pendants or wall lamps. You could use accent lighting around your bath in the form to create a tranquil, spa feel, as well.
The sink, the mirror, shower and/or bath are the places where you might want the clearest and strongest light. You can use these if you want it to be bright and clear. Otherwise, you might want to look at some soft, ambient lighting in the form of chandeliers, short pendants or wall lamps. You could use accent lighting around your bath in the form to create a tranquil, spa feel, as well. 