Bathroom with Quartz Worktops and Copper Worktops Ideas and Designs
Refine by:
Budget
Sort by:Popular Today
261 - 280 of 50,060 photos
Item 1 of 3
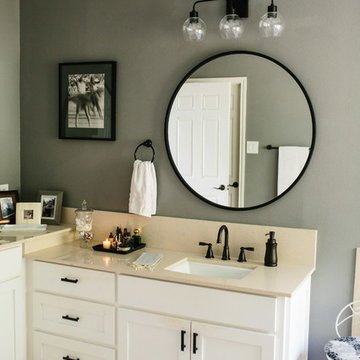
A collection of contemporary interiors showcasing today's top design trends merged with timeless elements. Find inspiration for fresh and stylish hallway and powder room decor, modern dining, and inviting kitchen design.
These designs will help narrow down your style of decor, flooring, lighting, and color palettes. Browse through these projects of ours and find inspiration for your own home!
Project designed by Sara Barney’s Austin interior design studio BANDD DESIGN. They serve the entire Austin area and its surrounding towns, with an emphasis on Round Rock, Lake Travis, West Lake Hills, and Tarrytown.
For more about BANDD DESIGN, click here: https://bandddesign.com/

Galina Coada photography
Farmhouse style guest bathroom.
Removed the tub/shower combo and replaced everything in this small guest bathroom for visiting elderly parents.
Easier access for bathing.

Photo of a small contemporary bathroom in New York with shaker cabinets, black cabinets, a built-in bath, a shower/bath combination, a one-piece toilet, grey tiles, marble tiles, grey walls, ceramic flooring, an integrated sink, quartz worktops, multi-coloured floors and a hinged door.
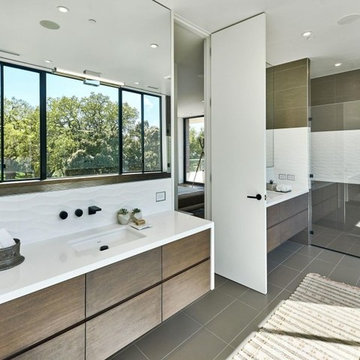
Photo of a large modern ensuite bathroom in Los Angeles with flat-panel cabinets, medium wood cabinets, an alcove shower, white tiles, white walls, porcelain flooring, a submerged sink, quartz worktops and brown floors.
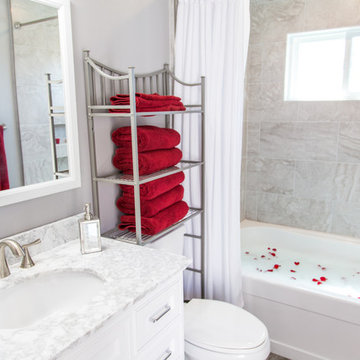
Inspiration for a small traditional ensuite bathroom in Orange County with shaker cabinets, white cabinets, an alcove bath, a shower/bath combination, a two-piece toilet, grey tiles, porcelain tiles, grey walls, vinyl flooring, a submerged sink, quartz worktops, brown floors and a shower curtain.

Deep and rich woods are set off by brass fixtures, Brick textured porcelain tile add warmth.
Photo of a large contemporary ensuite bathroom in Nashville with medium wood cabinets, a freestanding bath, white tiles, metro tiles, white walls, marble flooring, a submerged sink, quartz worktops, white floors, an alcove shower and flat-panel cabinets.
Photo of a large contemporary ensuite bathroom in Nashville with medium wood cabinets, a freestanding bath, white tiles, metro tiles, white walls, marble flooring, a submerged sink, quartz worktops, white floors, an alcove shower and flat-panel cabinets.

Design ideas for a small modern shower room bathroom in New York with flat-panel cabinets, brown cabinets, a built-in bath, a shower/bath combination, a one-piece toilet, green tiles, glass tiles, grey walls, ceramic flooring, a built-in sink, quartz worktops, black floors and an open shower.
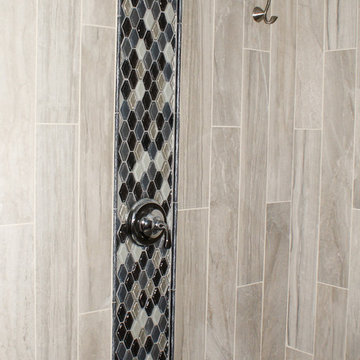
Design ideas for a medium sized classic ensuite bathroom in Other with black cabinets, a built-in shower, grey tiles, porcelain tiles, white walls, porcelain flooring, quartz worktops, grey floors and a shower curtain.
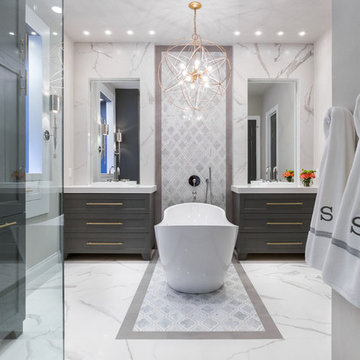
Master bathroom design & build in Houston Texas. This master bathroom was custom designed specifically for our client. She wanted a luxurious bathroom with lots of detail, down to the last finish. Our original design had satin brass sink and shower fixtures. The client loved the satin brass plumbing fixtures, but was a bit apprehensive going with the satin brass plumbing fixtures. Feeling it would lock her down for a long commitment. So we worked a design out that allowed us to mix metal finishes. This way our client could have the satin brass look without the commitment of the plumbing fixtures. We started mixing metals by presenting a chandelier made by Curry & Company, the "Zenda Orb Chandelier" that has a mix of silver and gold. From there we added the satin brass, large round bar pulls, by "Lewis Dolin" and the satin brass door knobs from Emtek. We also suspended a gold mirror in the window of the makeup station. We used a waterjet marble from Tilebar, called "Abernethy Marble." The cobalt blue interior doors leading into the Master Bath set the gold fixtures just right.
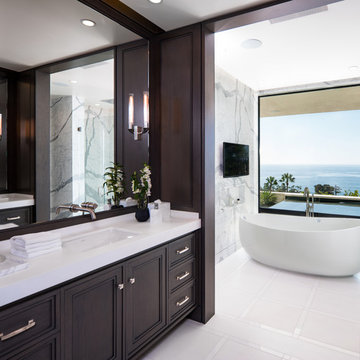
Design ideas for a large contemporary ensuite bathroom in Phoenix with recessed-panel cabinets, dark wood cabinets, a freestanding bath, white tiles, grey tiles, a submerged sink, marble tiles, brown walls, quartz worktops and white floors.
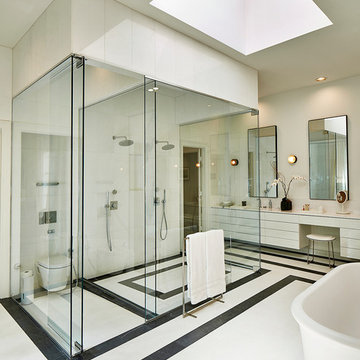
Expansive contemporary ensuite bathroom in Dallas with flat-panel cabinets, white cabinets, a freestanding bath, a wall mounted toilet, white tiles, a submerged sink, quartz worktops, a built-in shower, white walls and a hinged door.
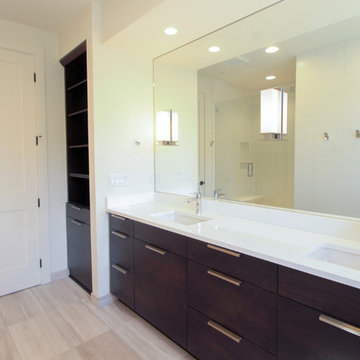
Design ideas for a large contemporary ensuite bathroom in Other with flat-panel cabinets, dark wood cabinets, white walls, porcelain flooring, a submerged sink, quartz worktops and beige floors.

Vanity in a rosewood finish with onyx tile accents and floating shelve over tub.
Photography by: Jeffrey E. Tryon
Design ideas for a medium sized modern ensuite bathroom in New York with flat-panel cabinets, dark wood cabinets, a built-in shower, a one-piece toilet, beige tiles, porcelain tiles, white walls, quartz worktops, a built-in bath, porcelain flooring, a submerged sink, beige floors and a hinged door.
Design ideas for a medium sized modern ensuite bathroom in New York with flat-panel cabinets, dark wood cabinets, a built-in shower, a one-piece toilet, beige tiles, porcelain tiles, white walls, quartz worktops, a built-in bath, porcelain flooring, a submerged sink, beige floors and a hinged door.
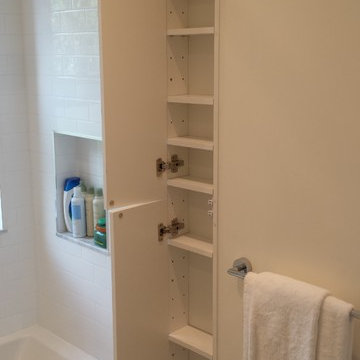
This 5x8' room incorporates all of the amenities of a spa bathroom, including a 37" vanity.
This is an example of a small modern ensuite bathroom in Toronto with flat-panel cabinets, dark wood cabinets, an alcove bath, a shower/bath combination, grey tiles, mosaic tiles, an integrated sink, quartz worktops, a one-piece toilet, white walls and marble flooring.
This is an example of a small modern ensuite bathroom in Toronto with flat-panel cabinets, dark wood cabinets, an alcove bath, a shower/bath combination, grey tiles, mosaic tiles, an integrated sink, quartz worktops, a one-piece toilet, white walls and marble flooring.
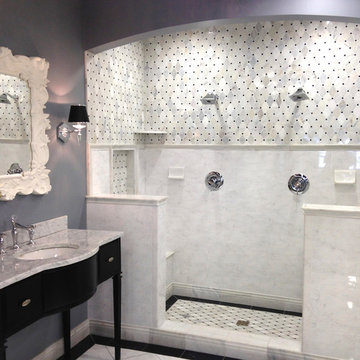
Photo of a medium sized eclectic shower room bathroom in New York with black cabinets, a double shower, beige tiles, grey tiles, white tiles, ceramic tiles, grey walls, porcelain flooring, a submerged sink and quartz worktops.
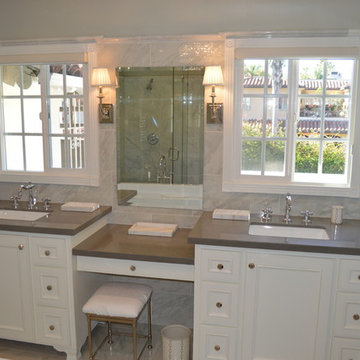
Rob Clark
Photo of a medium sized traditional ensuite bathroom in Los Angeles with recessed-panel cabinets, white cabinets, a freestanding bath, a corner shower, a bidet, grey tiles, porcelain tiles, grey walls, porcelain flooring, a submerged sink and quartz worktops.
Photo of a medium sized traditional ensuite bathroom in Los Angeles with recessed-panel cabinets, white cabinets, a freestanding bath, a corner shower, a bidet, grey tiles, porcelain tiles, grey walls, porcelain flooring, a submerged sink and quartz worktops.

Zachary Cornwell Photography
This is an example of a medium sized contemporary ensuite bathroom in Denver with a freestanding bath, a double shower, black tiles, stone tiles, grey walls, limestone flooring, a submerged sink and quartz worktops.
This is an example of a medium sized contemporary ensuite bathroom in Denver with a freestanding bath, a double shower, black tiles, stone tiles, grey walls, limestone flooring, a submerged sink and quartz worktops.

Trent & Co.
Taymor Wells Collection Interior Door Hardware
Taymor Dixon Collection Bathroom Hardware
Black and White Penny Round Tiles
This is an example of a classic bathroom in DC Metro with shaker cabinets, white cabinets, an alcove bath, a shower/bath combination, a two-piece toilet, black and white tiles, beige walls, mosaic tile flooring, a submerged sink, quartz worktops and mosaic tiles.
This is an example of a classic bathroom in DC Metro with shaker cabinets, white cabinets, an alcove bath, a shower/bath combination, a two-piece toilet, black and white tiles, beige walls, mosaic tile flooring, a submerged sink, quartz worktops and mosaic tiles.

This 1930's Barrington Hills farmhouse was in need of some TLC when it was purchased by this southern family of five who planned to make it their new home. The renovation taken on by Advance Design Studio's designer Scott Christensen and master carpenter Justin Davis included a custom porch, custom built in cabinetry in the living room and children's bedrooms, 2 children's on-suite baths, a guest powder room, a fabulous new master bath with custom closet and makeup area, a new upstairs laundry room, a workout basement, a mud room, new flooring and custom wainscot stairs with planked walls and ceilings throughout the home.
The home's original mechanicals were in dire need of updating, so HVAC, plumbing and electrical were all replaced with newer materials and equipment. A dramatic change to the exterior took place with the addition of a quaint standing seam metal roofed farmhouse porch perfect for sipping lemonade on a lazy hot summer day.
In addition to the changes to the home, a guest house on the property underwent a major transformation as well. Newly outfitted with updated gas and electric, a new stacking washer/dryer space was created along with an updated bath complete with a glass enclosed shower, something the bath did not previously have. A beautiful kitchenette with ample cabinetry space, refrigeration and a sink was transformed as well to provide all the comforts of home for guests visiting at the classic cottage retreat.
The biggest design challenge was to keep in line with the charm the old home possessed, all the while giving the family all the convenience and efficiency of modern functioning amenities. One of the most interesting uses of material was the porcelain "wood-looking" tile used in all the baths and most of the home's common areas. All the efficiency of porcelain tile, with the nostalgic look and feel of worn and weathered hardwood floors. The home’s casual entry has an 8" rustic antique barn wood look porcelain tile in a rich brown to create a warm and welcoming first impression.
Painted distressed cabinetry in muted shades of gray/green was used in the powder room to bring out the rustic feel of the space which was accentuated with wood planked walls and ceilings. Fresh white painted shaker cabinetry was used throughout the rest of the rooms, accentuated by bright chrome fixtures and muted pastel tones to create a calm and relaxing feeling throughout the home.
Custom cabinetry was designed and built by Advance Design specifically for a large 70” TV in the living room, for each of the children’s bedroom’s built in storage, custom closets, and book shelves, and for a mudroom fit with custom niches for each family member by name.
The ample master bath was fitted with double vanity areas in white. A generous shower with a bench features classic white subway tiles and light blue/green glass accents, as well as a large free standing soaking tub nestled under a window with double sconces to dim while relaxing in a luxurious bath. A custom classic white bookcase for plush towels greets you as you enter the sanctuary bath.
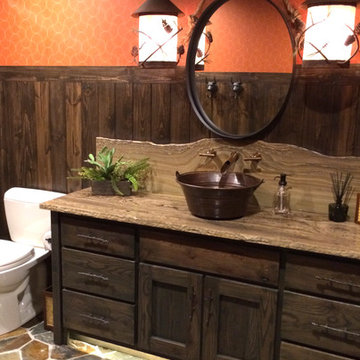
Sandstone Quartzite Countertops
Flagstone Flooring
Real stone shower wall with slate side walls
Wall-Mounted copper faucet and copper sink
Dark green ceiling (not shown)
Over-scale rustic pendant lighting
Custom shower curtain
Green stained vanity cabinet with dimming toe-kick lighting
Bathroom with Quartz Worktops and Copper Worktops Ideas and Designs
14

 Shelves and shelving units, like ladder shelves, will give you extra space without taking up too much floor space. Also look for wire, wicker or fabric baskets, large and small, to store items under or next to the sink, or even on the wall.
Shelves and shelving units, like ladder shelves, will give you extra space without taking up too much floor space. Also look for wire, wicker or fabric baskets, large and small, to store items under or next to the sink, or even on the wall.  The sink, the mirror, shower and/or bath are the places where you might want the clearest and strongest light. You can use these if you want it to be bright and clear. Otherwise, you might want to look at some soft, ambient lighting in the form of chandeliers, short pendants or wall lamps. You could use accent lighting around your bath in the form to create a tranquil, spa feel, as well.
The sink, the mirror, shower and/or bath are the places where you might want the clearest and strongest light. You can use these if you want it to be bright and clear. Otherwise, you might want to look at some soft, ambient lighting in the form of chandeliers, short pendants or wall lamps. You could use accent lighting around your bath in the form to create a tranquil, spa feel, as well. 