Bathroom with Quartz Worktops and Solid Surface Worktops Ideas and Designs
Refine by:
Budget
Sort by:Popular Today
81 - 100 of 101,318 photos
Item 1 of 3

Medium sized contemporary ensuite half tiled bathroom in London with flat-panel cabinets, beige cabinets, a walk-in shower, a wall mounted toilet, white tiles, ceramic tiles, beige walls, ceramic flooring, a console sink, quartz worktops, multi-coloured floors, an open shower, grey worktops, a wall niche, double sinks, a floating vanity unit and a drop ceiling.
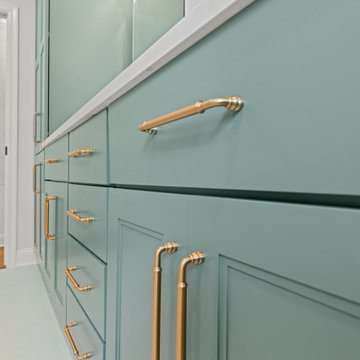
Medium sized classic family bathroom in Philadelphia with green cabinets, a shower/bath combination, a one-piece toilet, white tiles, a submerged sink, quartz worktops, white floors, a shower curtain, white worktops, double sinks and a built in vanity unit.
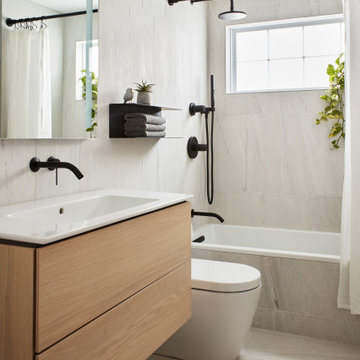
Photo of a scandi bathroom in Boston with flat-panel cabinets, medium wood cabinets, an alcove bath, a shower/bath combination, a one-piece toilet, porcelain tiles, porcelain flooring, an integrated sink, solid surface worktops, a shower curtain, white worktops, a single sink and a floating vanity unit.

Custom Floating Vanity with custom countertop
Inspiration for a large contemporary ensuite bathroom in San Francisco with freestanding cabinets, light wood cabinets, a freestanding bath, a built-in shower, a one-piece toilet, white tiles, mirror tiles, white walls, porcelain flooring, a submerged sink, quartz worktops, grey floors, an open shower, white worktops, a shower bench, double sinks and a floating vanity unit.
Inspiration for a large contemporary ensuite bathroom in San Francisco with freestanding cabinets, light wood cabinets, a freestanding bath, a built-in shower, a one-piece toilet, white tiles, mirror tiles, white walls, porcelain flooring, a submerged sink, quartz worktops, grey floors, an open shower, white worktops, a shower bench, double sinks and a floating vanity unit.

Design ideas for a large nautical ensuite bathroom in Orange County with shaker cabinets, blue cabinets, a freestanding bath, a corner shower, a one-piece toilet, grey tiles, ceramic tiles, blue walls, mosaic tile flooring, a submerged sink, quartz worktops, white floors, a hinged door, grey worktops, a wall niche, double sinks, a built in vanity unit, a vaulted ceiling and wallpapered walls.

Our clients wanted to add on to their 1950's ranch house, but weren't sure whether to go up or out. We convinced them to go out, adding a Primary Suite addition with bathroom, walk-in closet, and spacious Bedroom with vaulted ceiling. To connect the addition with the main house, we provided plenty of light and a built-in bookshelf with detailed pendant at the end of the hall. The clients' style was decidedly peaceful, so we created a wet-room with green glass tile, a door to a small private garden, and a large fir slider door from the bedroom to a spacious deck. We also used Yakisugi siding on the exterior, adding depth and warmth to the addition. Our clients love using the tub while looking out on their private paradise!

This upstairs bathroom features Southern Tiles marble floor and half height wall tile combined with a subway tile from Academy tiles in neutral colours. Caeasarstone benchtop below a feature timber shelf and oval mirror.

Our clients wanted to add on to their 1950's ranch house, but weren't sure whether to go up or out. We convinced them to go out, adding a Primary Suite addition with bathroom, walk-in closet, and spacious Bedroom with vaulted ceiling. To connect the addition with the main house, we provided plenty of light and a built-in bookshelf with detailed pendant at the end of the hall. The clients' style was decidedly peaceful, so we created a wet-room with green glass tile, a door to a small private garden, and a large fir slider door from the bedroom to a spacious deck. We also used Yakisugi siding on the exterior, adding depth and warmth to the addition. Our clients love using the tub while looking out on their private paradise!
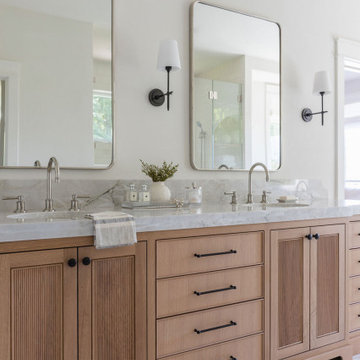
Design ideas for a large traditional ensuite bathroom in Portland with beaded cabinets, light wood cabinets, a freestanding bath, an alcove shower, a one-piece toilet, multi-coloured tiles, marble tiles, white walls, marble flooring, a submerged sink, quartz worktops, multi-coloured floors, a hinged door, multi-coloured worktops, a shower bench, double sinks and a built in vanity unit.

Upon stepping into this stylish japandi modern fusion bathroom nestled in the heart of Pasadena, you are instantly greeted by the unique visual journey of maple ribbon tiles These tiles create an inviting path that extends from the entrance of the bathroom, leading you all the way to the shower. They artistically cover half the wall, adding warmth and texture to the space. Indeed, creating a japandi modern fusion style that combines the best of both worlds. You might just even say japandi bathroom with a modern twist.
Elegance and Boldness
Above the tiles, the walls are bathed in fresh white paint. Particularly, he crisp whiteness of the paint complements the earthy tones of the maple tiles, resulting in a harmonious blend of simplicity and elegance.
Moving forward, you encounter the vanity area, featuring dual sinks. Each sink is enhanced by flattering vanity mirror lighting. This creates a well-lit space, perfect for grooming routines.
Balanced Contrast
Adding a contemporary touch, custom black cabinets sit beneath and in between the sinks. Obviously, they offer ample storage while providing each sink its private space. Even so, bronze handles adorn these cabinets, adding a sophisticated touch that echoes the bathroom’s understated luxury.
The journey continues towards the shower area, where your eye is drawn to the striking charcoal subway tiles. Clearly, these tiles add a modern edge to the shower’s back wall. Alongside, a built-in ledge subtly integrates lighting, adding both functionality and a touch of ambiance.
The shower’s side walls continue the narrative of the maple ribbon tiles from the main bathroom area. Definitely, their warm hues against the cool charcoal subway tiles create a visual contrast that’s both appealing and invigorating.
Beautiful Details
Adding to the seamless design is a sleek glass sliding shower door. Apart from this, this transparent element allows light to flow freely, enhancing the overall brightness of the space. In addition, a bronze handheld shower head complements the other bronze elements in the room, tying the design together beautifully.
Underfoot, you’ll find luxurious tile flooring. Furthermore, this material not only adds to the room’s opulence but also provides a durable, easy-to-maintain surface.
Finally, the entire japandi modern fusion bathroom basks in the soft glow of recessed LED lighting. Without a doubt, this lighting solution adds depth and dimension to the space, accentuating the unique features of the bathroom design. Unquestionably, making this bathroom have a japandi bathroom with a modern twist.
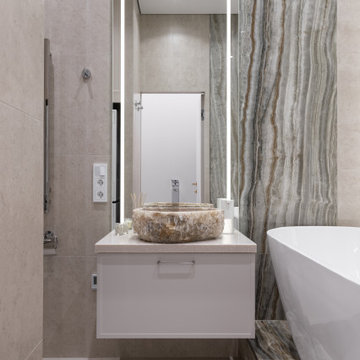
Small contemporary grey and white ensuite bathroom in Saint Petersburg with recessed-panel cabinets, grey cabinets, a freestanding bath, beige tiles, porcelain tiles, an integrated sink, solid surface worktops, beige worktops, a single sink, a floating vanity unit and wainscoting.
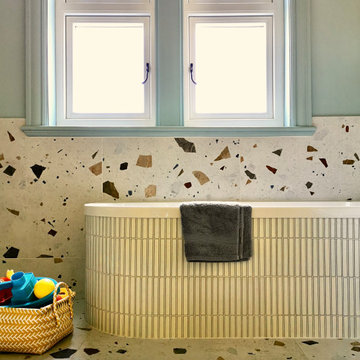
Kids bathrooms and curves.
Toddlers, wet tiles and corners don't mix, so I found ways to add as many soft curves as I could in this kiddies bathroom. The round ended bath was tiled in with fun kit-kat tiles, which echoes the rounded edges of the double vanity unit. Those large format, terrazzo effect porcelain tiles disguise a multitude of sins too.
A lot of clients ask for wall mounted taps for family bathrooms, well let’s face it, they look real nice. But I don’t think they’re particularly family friendly. The levers are higher and harder for small hands to reach and water from dripping fingers can splosh down the wall and onto the top of the vanity, making a right ole mess. Some of you might disagree, but this is what i’ve experienced and I don't rate. So for this bathroom, I went with a pretty bombproof all in one, moulded double sink with no nooks and crannies for water and grime to find their way to.
The double drawers house all of the bits and bobs needed by the sink and by keeping the floor space clear, there’s plenty of room for bath time toys baskets.
The brief: can you design a bathroom suitable for two boys (1 and 4)? So I did. It was fun!

Design ideas for a medium sized contemporary family bathroom in Geelong with light wood cabinets, grey tiles, porcelain tiles, porcelain flooring, quartz worktops, grey floors, white worktops, double sinks and a floating vanity unit.
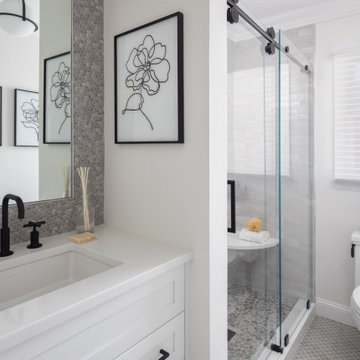
A simple, clean and fresh look was created in this remodeled achromatic guest bathroom (see Before photo). The vanity area was enlarged for a bigger vanity. The new black and white achromatic color scheme includes 4 coordinated tiles: gray subway tile, no-skid river rock on the shower floor, a patterned porcelain floor tile, and an interesting basket-weave tile surrounding mirror. The room is enhanced with line drawings of 3 different flowers. Black matte hardware and trim on the sliding shower doors offer contrast and complete the look.
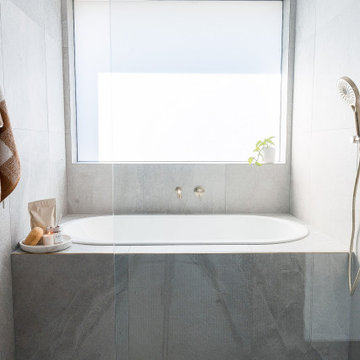
Wet Room, Modern Wet Room Perfect Bathroom FInish, Amazing Grey Tiles, Stone Bathrooms, Small Bathroom, Brushed Gold Tapware, Bricked Bath Wet Room
Photo of a small nautical bathroom in Perth with shaker cabinets, white cabinets, a built-in bath, grey tiles, porcelain tiles, grey walls, porcelain flooring, a built-in sink, solid surface worktops, grey floors, an open shower, white worktops, a single sink and a floating vanity unit.
Photo of a small nautical bathroom in Perth with shaker cabinets, white cabinets, a built-in bath, grey tiles, porcelain tiles, grey walls, porcelain flooring, a built-in sink, solid surface worktops, grey floors, an open shower, white worktops, a single sink and a floating vanity unit.
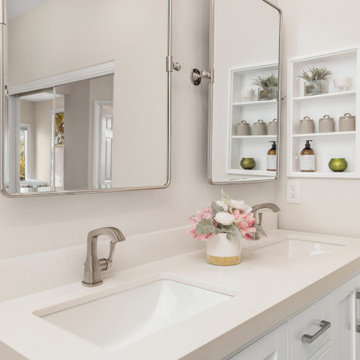
We removed the built-in bathtub to create a walk-in shower. The shower pebbles are made from natural stone with shade variation for a highly contrasting appearance. The large format size tile on the side walls is a marble look with a floret pattern. This finish offers a fresh and modern feel to the design. The back wall is a similar ceramic tile with a marble look in white with gray vains.
LVP flooring in the color Mineral helps create contrast from the white vanity. Having a freestanding vanity and seeing the floor underneath elongates the space. Fixtures and faucets are brushed nickel throughout, including the two large mirrors over the vanity.
In the hallway, we added cabinets along the center for extra storage space and decorative shelves along the sides.

Photo of an expansive classic ensuite bathroom in Milwaukee with shaker cabinets, brown cabinets, quartz worktops, white worktops, double sinks, a built in vanity unit, a claw-foot bath, a built-in shower, beige tiles, ceramic tiles, white walls, wood-effect flooring, a built-in sink, brown floors, a hinged door, a shower bench, exposed beams and tongue and groove walls.

We undertook a comprehensive bathroom remodel to improve the functionality and aesthetics of the space. To create a more open and spacious layout, we expanded the room by 2 feet, shifted the door, and reconfigured the entire layout. We utilized a variety of high-quality materials to create a simple but timeless finish palette, including a custom 96” warm wood-tone custom-made vanity by Draftwood Design, Silestone Cincel Gray quartz countertops, Hexagon Dolomite Bianco floor tiles, and Natural Dolomite Bianco wall tiles.
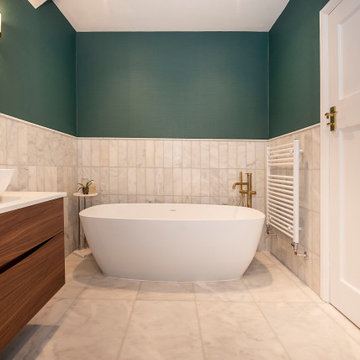
Ensuite Bathroom following the Designers specification using Brushed Brassware and finished with Honed Marble Wall & Floor Tiles
Inspiration for a small classic ensuite bathroom in London with medium wood cabinets, a freestanding bath, grey tiles, marble tiles, green walls, marble flooring, quartz worktops, grey floors, white worktops, a dado rail, a single sink, a floating vanity unit and wallpapered walls.
Inspiration for a small classic ensuite bathroom in London with medium wood cabinets, a freestanding bath, grey tiles, marble tiles, green walls, marble flooring, quartz worktops, grey floors, white worktops, a dado rail, a single sink, a floating vanity unit and wallpapered walls.
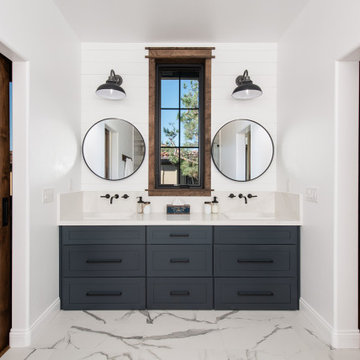
Second floor Jack and Jill Bathroom Addition in Newport Coast
Photo of a mediterranean bathroom in Orange County with blue cabinets, an alcove shower, white walls, porcelain flooring, a built-in sink, quartz worktops, an open shower, white worktops, double sinks, a built in vanity unit and tongue and groove walls.
Photo of a mediterranean bathroom in Orange County with blue cabinets, an alcove shower, white walls, porcelain flooring, a built-in sink, quartz worktops, an open shower, white worktops, double sinks, a built in vanity unit and tongue and groove walls.
Bathroom with Quartz Worktops and Solid Surface Worktops Ideas and Designs
5

 Shelves and shelving units, like ladder shelves, will give you extra space without taking up too much floor space. Also look for wire, wicker or fabric baskets, large and small, to store items under or next to the sink, or even on the wall.
Shelves and shelving units, like ladder shelves, will give you extra space without taking up too much floor space. Also look for wire, wicker or fabric baskets, large and small, to store items under or next to the sink, or even on the wall.  The sink, the mirror, shower and/or bath are the places where you might want the clearest and strongest light. You can use these if you want it to be bright and clear. Otherwise, you might want to look at some soft, ambient lighting in the form of chandeliers, short pendants or wall lamps. You could use accent lighting around your bath in the form to create a tranquil, spa feel, as well.
The sink, the mirror, shower and/or bath are the places where you might want the clearest and strongest light. You can use these if you want it to be bright and clear. Otherwise, you might want to look at some soft, ambient lighting in the form of chandeliers, short pendants or wall lamps. You could use accent lighting around your bath in the form to create a tranquil, spa feel, as well. 