Bathroom with Quartz Worktops and Wallpapered Walls Ideas and Designs
Refine by:
Budget
Sort by:Popular Today
201 - 220 of 651 photos
Item 1 of 3
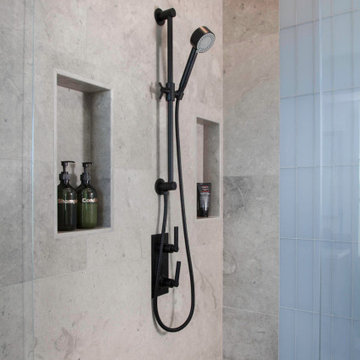
The clients wanted a refresh on their master suite while keeping the majority of the plumbing in the same space. Keeping the shower were it was we simply
removed some minimal walls at their master shower area which created a larger, more dramatic, and very functional master wellness retreat.
The new space features a expansive showering area, as well as two furniture sink vanity, and seated makeup area. A serene color palette and a variety of textures gives this bathroom a spa-like vibe and the dusty blue highlights repeated in glass accent tiles, delicate wallpaper and customized blue tub.
Design and Cabinetry by Bonnie Bagley Catlin
Kitchen Installation by Tomas at Mc Construction
Photos by Gail Owens
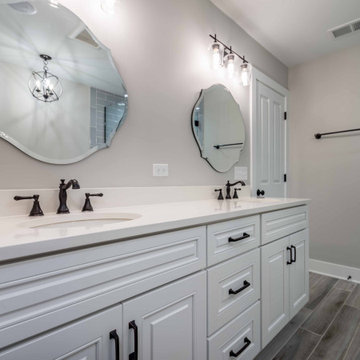
Inspiration for a medium sized country grey and teal shower room bathroom in Chicago with recessed-panel cabinets, white cabinets, an alcove bath, a shower/bath combination, a two-piece toilet, blue tiles, metro tiles, white walls, ceramic flooring, an integrated sink, quartz worktops, multi-coloured floors, a hinged door, multi-coloured worktops, an enclosed toilet, a single sink, a freestanding vanity unit, a wallpapered ceiling and wallpapered walls.
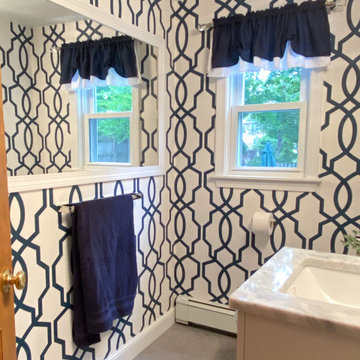
Powder room remodel with bold navy blue and white wallpaper, white shaker flat panel vanity cabinet, porcelain tile floor, quartzite countertop, undermount sink, and a large mirror to reflect light and make the space feel more open.
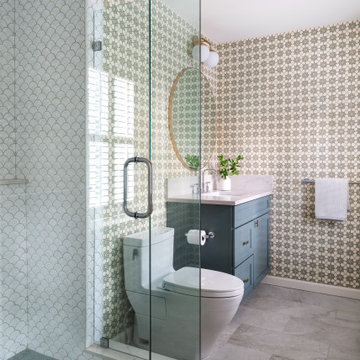
This traditional home in Villanova features Carrera marble and wood accents throughout, giving it a classic European feel. We completely renovated this house, updating the exterior, five bathrooms, kitchen, foyer, and great room. We really enjoyed creating a wine and cellar and building a separate home office, in-law apartment, and pool house.
Rudloff Custom Builders has won Best of Houzz for Customer Service in 2014, 2015 2016, 2017 and 2019. We also were voted Best of Design in 2016, 2017, 2018, 2019 which only 2% of professionals receive. Rudloff Custom Builders has been featured on Houzz in their Kitchen of the Week, What to Know About Using Reclaimed Wood in the Kitchen as well as included in their Bathroom WorkBook article. We are a full service, certified remodeling company that covers all of the Philadelphia suburban area. This business, like most others, developed from a friendship of young entrepreneurs who wanted to make a difference in their clients’ lives, one household at a time. This relationship between partners is much more than a friendship. Edward and Stephen Rudloff are brothers who have renovated and built custom homes together paying close attention to detail. They are carpenters by trade and understand concept and execution. Rudloff Custom Builders will provide services for you with the highest level of professionalism, quality, detail, punctuality and craftsmanship, every step of the way along our journey together.
Specializing in residential construction allows us to connect with our clients early in the design phase to ensure that every detail is captured as you imagined. One stop shopping is essentially what you will receive with Rudloff Custom Builders from design of your project to the construction of your dreams, executed by on-site project managers and skilled craftsmen. Our concept: envision our client’s ideas and make them a reality. Our mission: CREATING LIFETIME RELATIONSHIPS BUILT ON TRUST AND INTEGRITY.
Photo Credit: Jon Friedrich Photography
Design Credit: PS & Daughters
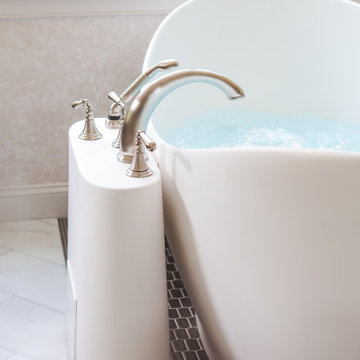
Large classic ensuite bathroom in Boston with recessed-panel cabinets, distressed cabinets, a freestanding bath, a double shower, a one-piece toilet, multi-coloured tiles, marble tiles, multi-coloured walls, marble flooring, a submerged sink, quartz worktops, multi-coloured floors, a hinged door, multi-coloured worktops, an enclosed toilet, double sinks, a built in vanity unit, a vaulted ceiling and wallpapered walls.
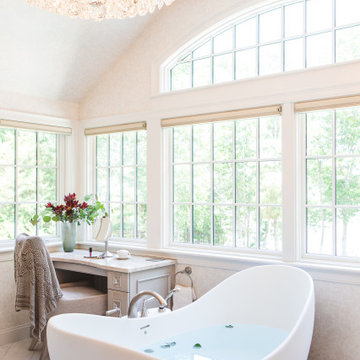
Photo of a large classic ensuite bathroom in Boston with recessed-panel cabinets, distressed cabinets, a freestanding bath, a double shower, a one-piece toilet, multi-coloured tiles, marble tiles, multi-coloured walls, marble flooring, a submerged sink, quartz worktops, multi-coloured floors, a hinged door, multi-coloured worktops, an enclosed toilet, double sinks, a built in vanity unit, a vaulted ceiling and wallpapered walls.
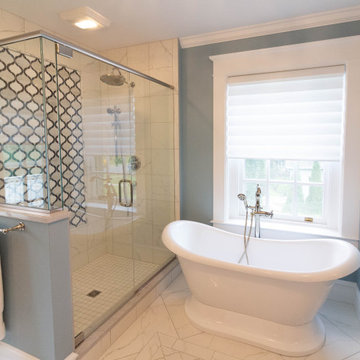
Design ideas for a medium sized classic ensuite bathroom in Other with beaded cabinets, dark wood cabinets, a freestanding bath, a corner shower, a two-piece toilet, white tiles, porcelain tiles, blue walls, porcelain flooring, a submerged sink, quartz worktops, white floors, a hinged door, white worktops, an enclosed toilet, double sinks, a built in vanity unit and wallpapered walls.
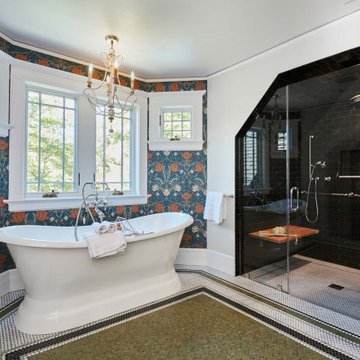
Universal design strategies were used in this Primary Suite to accommodate a client with ALS. The curb less shower with teak bench and hand held shower and large entry door allow for assistance. Grab bars in both the shower and toilet area are also beneficial.
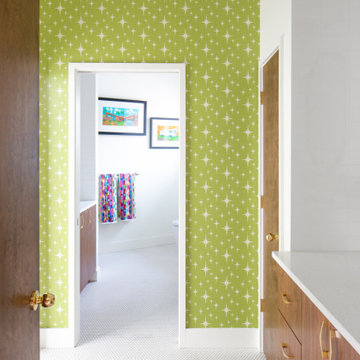
Inspiration for a medium sized midcentury family bathroom in Detroit with flat-panel cabinets, dark wood cabinets, a walk-in shower, a one-piece toilet, green tiles, ceramic tiles, white walls, ceramic flooring, a submerged sink, quartz worktops, white floors, a hinged door, white worktops, a wall niche, double sinks, a floating vanity unit and wallpapered walls.
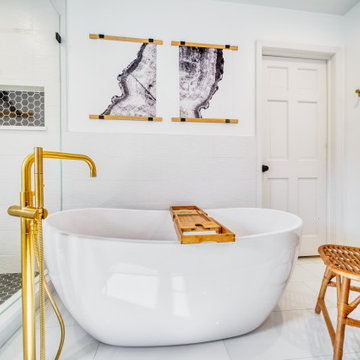
Design ideas for a medium sized modern ensuite bathroom in Chicago with recessed-panel cabinets, medium wood cabinets, a freestanding bath, a corner shower, a one-piece toilet, white tiles, porcelain tiles, white walls, porcelain flooring, a submerged sink, quartz worktops, white floors, a hinged door, white worktops, a wall niche, double sinks, a built in vanity unit and wallpapered walls.
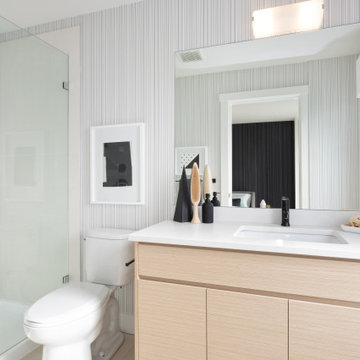
Small scandinavian ensuite bathroom in Vancouver with flat-panel cabinets, light wood cabinets, an alcove shower, a two-piece toilet, white tiles, white walls, porcelain flooring, a submerged sink, quartz worktops, beige floors, a hinged door, white worktops, a single sink, a built in vanity unit and wallpapered walls.
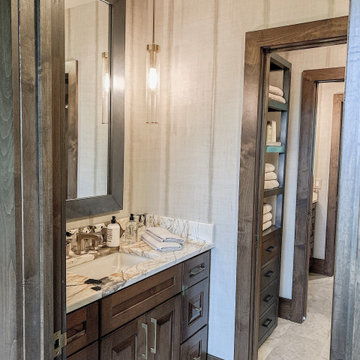
Rustic, masculine bathroom for a bachelor's retreat. Rich wood cabinets and Patagonia quartz countertops.
Inspiration for a rustic bathroom in Charleston with raised-panel cabinets, brown cabinets, a walk-in shower, beige tiles, marble tiles, beige walls, marble flooring, a submerged sink, quartz worktops, grey floors, a hinged door, beige worktops, a single sink, a built in vanity unit and wallpapered walls.
Inspiration for a rustic bathroom in Charleston with raised-panel cabinets, brown cabinets, a walk-in shower, beige tiles, marble tiles, beige walls, marble flooring, a submerged sink, quartz worktops, grey floors, a hinged door, beige worktops, a single sink, a built in vanity unit and wallpapered walls.
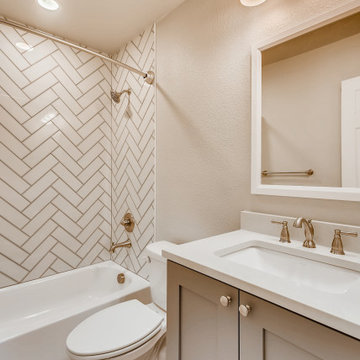
This beautiful bathroom has a vanity set with gray cabinets and recessed panels with stainless steel handles. On top of the vanity set is an undermounted sink with a white quartz countertop and a stainless steel faucet. Above the sink is a square mirror with a white wooden frame and a stainless steel lighting fixture with three light bulbs. The shower/bath's backsplash is a white ceramic tile in Herringbone style. The shower head, knob, and faucet are stainless steel and the bathtub is white. The walls are a light brown and the flooring is a white tile.
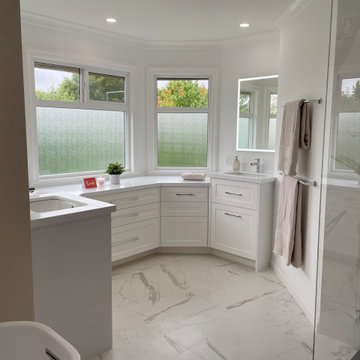
This was a dramatic bathroom remodel. We enlarged the small shower area into a big curbless shower with rain and handheld shower fixtures. The old drop-in tub was replaced by a beautiful freestanding tub. These homeowners wanted to have more cabinetry and counter space, and double sinks! So, we relocated the vanity to the bathtub area, by the window. What was a big space with small features, turned out to be a functional room and maximized the use of space.
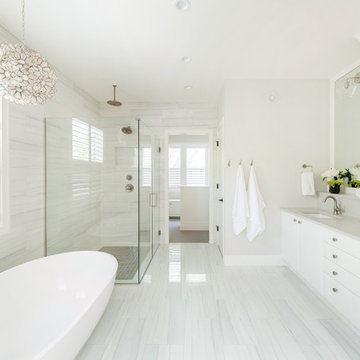
Inspiration for an expansive traditional ensuite bathroom in Other with flat-panel cabinets, white cabinets, a freestanding bath, a double shower, grey tiles, ceramic tiles, a submerged sink, quartz worktops, multi-coloured floors, a hinged door, grey worktops, an enclosed toilet, double sinks, a built in vanity unit, wallpapered walls and ceramic flooring.
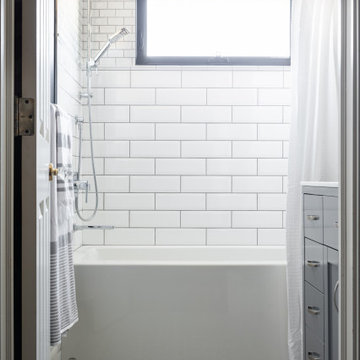
This is an example of a small classic shower room bathroom in Calgary with shaker cabinets, grey cabinets, a one-piece toilet, dark hardwood flooring, a vessel sink, quartz worktops, brown floors, white worktops, a single sink, a freestanding vanity unit and wallpapered walls.
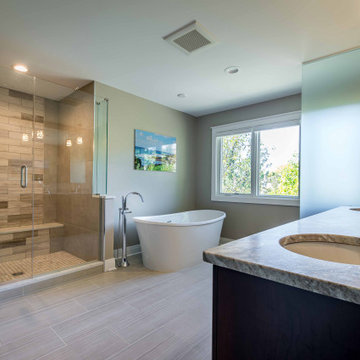
Inspiration for a medium sized contemporary ensuite bathroom in Chicago with a freestanding vanity unit, raised-panel cabinets, dark wood cabinets, quartz worktops, brown worktops, double sinks, a freestanding bath, an alcove shower, grey tiles, terracotta tiles, grey walls, ceramic flooring, a submerged sink, beige floors, a hinged door, a wallpapered ceiling and wallpapered walls.
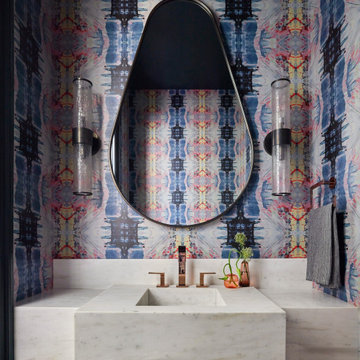
This is an example of a contemporary shower room bathroom in Chicago with white cabinets, multi-coloured walls, quartz worktops, white floors, multi-coloured worktops, a single sink, a floating vanity unit and wallpapered walls.
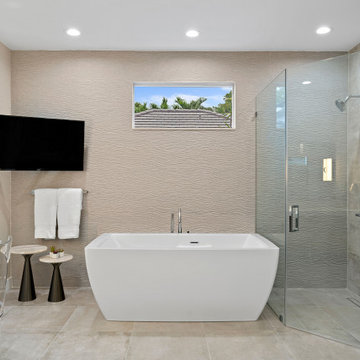
Large modern ensuite bathroom in Miami with flat-panel cabinets, dark wood cabinets, a corner shower, a one-piece toilet, grey tiles, porcelain tiles, beige walls, porcelain flooring, a vessel sink, quartz worktops, grey floors, a hinged door, white worktops, an enclosed toilet, double sinks, a built in vanity unit and wallpapered walls.
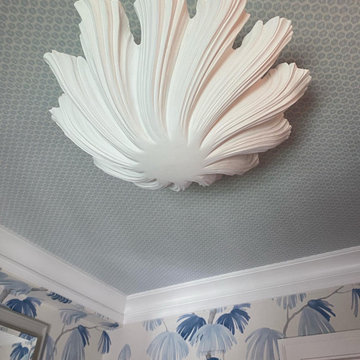
Bathroom ceiling fixture. Wallpapered ceiling. White shell shaped chandelier.
Photo of a medium sized traditional ensuite bathroom in Chicago with raised-panel cabinets, grey cabinets, an alcove bath, a shower/bath combination, a one-piece toilet, grey tiles, marble tiles, blue walls, marble flooring, a submerged sink, quartz worktops, grey floors, a shower curtain, white worktops, a single sink, a built in vanity unit, a wallpapered ceiling and wallpapered walls.
Photo of a medium sized traditional ensuite bathroom in Chicago with raised-panel cabinets, grey cabinets, an alcove bath, a shower/bath combination, a one-piece toilet, grey tiles, marble tiles, blue walls, marble flooring, a submerged sink, quartz worktops, grey floors, a shower curtain, white worktops, a single sink, a built in vanity unit, a wallpapered ceiling and wallpapered walls.
Bathroom with Quartz Worktops and Wallpapered Walls Ideas and Designs
11

 Shelves and shelving units, like ladder shelves, will give you extra space without taking up too much floor space. Also look for wire, wicker or fabric baskets, large and small, to store items under or next to the sink, or even on the wall.
Shelves and shelving units, like ladder shelves, will give you extra space without taking up too much floor space. Also look for wire, wicker or fabric baskets, large and small, to store items under or next to the sink, or even on the wall.  The sink, the mirror, shower and/or bath are the places where you might want the clearest and strongest light. You can use these if you want it to be bright and clear. Otherwise, you might want to look at some soft, ambient lighting in the form of chandeliers, short pendants or wall lamps. You could use accent lighting around your bath in the form to create a tranquil, spa feel, as well.
The sink, the mirror, shower and/or bath are the places where you might want the clearest and strongest light. You can use these if you want it to be bright and clear. Otherwise, you might want to look at some soft, ambient lighting in the form of chandeliers, short pendants or wall lamps. You could use accent lighting around your bath in the form to create a tranquil, spa feel, as well. 