Bathroom with Raised-panel Cabinets and Brown Walls Ideas and Designs
Refine by:
Budget
Sort by:Popular Today
221 - 240 of 1,854 photos
Item 1 of 3
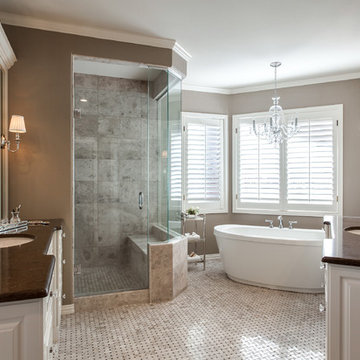
Stone Mosaic Tile floors, marble countertops and backsplash and white painted raised panel cabinets in this luxurious master bathroom with freestanding soaking tub in Greenwood Village Colorado.
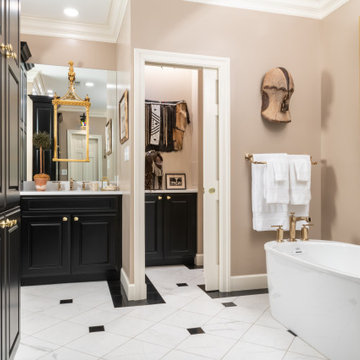
Design ideas for an expansive eclectic ensuite bathroom in St Louis with raised-panel cabinets, black cabinets, a freestanding bath, a corner shower, white tiles, marble tiles, brown walls, marble flooring, a submerged sink, engineered stone worktops, white floors, a hinged door, white worktops, an enclosed toilet, double sinks and a built in vanity unit.
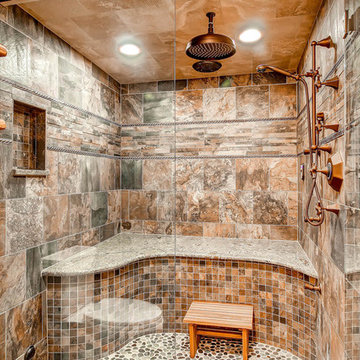
Mountains of amenities in this Steam shower! Coco Bronze Sigma fixtures include 3 body sprays, rail adjusted hand shower and a 12" rain shower - with separated volume control for all. The Thermasol unit includes the full steam with a beautiful matching steam head and the Serenity Light and Music System.
TJ, Virtuance
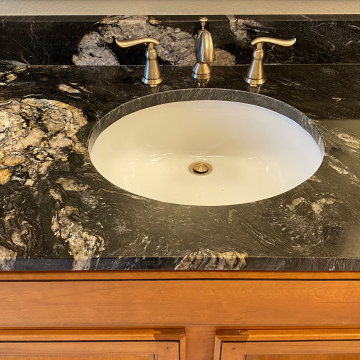
Custom Surface Solutions (www.css-tile.com) - Owner Craig Thompson (512) 966-8296. This project shows a complete master bathroom remodel with before and after pictures including large 9' 6" shower replacing tub / shower combo with dual shower heads, body spray, rail mounted hand-held shower head and 3-shelf shower niches. Titanium granite seat, curb cap with flat pebble shower floor and linear drains. 12" x 48" porcelain tile with aligned layout pattern on shower end walls and 12" x 24" textured tile on back wall. Dual glass doors with center glass curb-to-ceiling. 12" x 8" bathroom floor with matching tile wall base. Titanium granite vanity countertop and backsplash.
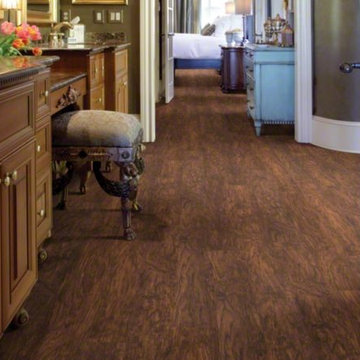
Shaw Avaitor Plank Vinyl Flooring...0247V-634 Color: Propeller Brown. Buy online at FloorMania.com
Design ideas for an expansive classic ensuite bathroom in Birmingham with raised-panel cabinets, medium wood cabinets, granite worktops, brown tiles, brown walls and lino flooring.
Design ideas for an expansive classic ensuite bathroom in Birmingham with raised-panel cabinets, medium wood cabinets, granite worktops, brown tiles, brown walls and lino flooring.
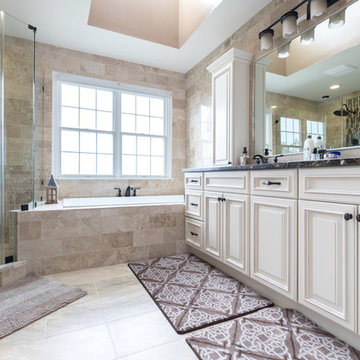
Medium sized classic ensuite bathroom in DC Metro with raised-panel cabinets, beige cabinets, a hot tub, a walk-in shower, a one-piece toilet, beige tiles, ceramic tiles, brown walls, ceramic flooring, a submerged sink and granite worktops.
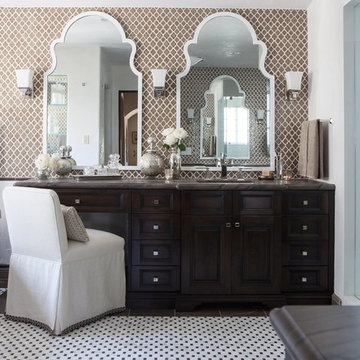
Ceramic and Terracotta
Vibe offers a fresh direction in wall tile, inviting you to cover entire walls with intricate patterns and saturated color. The collection
Usage:
Residential: Bathroom walls / floors, shower walls / floors, vanity tops, kitchen backsplashes and light traffic flooring. Commercial: Interior walls and light traffic floors. See Tools | Usage Guide for more details.
For more information on this product, visit http://walkerzanger.com/collections/products.php?view=mat&mat=Vibe&coll=Vibe
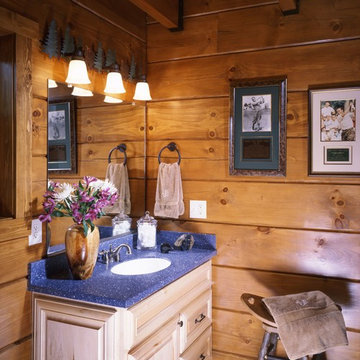
This is an example of a medium sized rustic ensuite bathroom in Other with raised-panel cabinets, light wood cabinets, brown walls, ceramic flooring and a submerged sink.
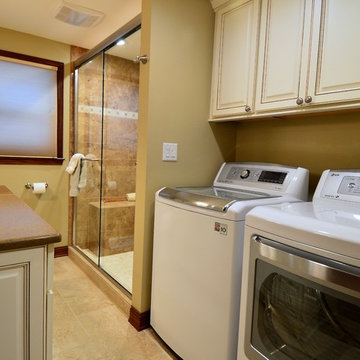
Inspiration for a small traditional bathroom in Milwaukee with raised-panel cabinets, beige cabinets, brown walls, ceramic flooring and beige floors.
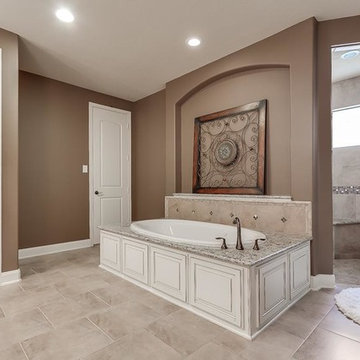
AFTER photo - occupied home staging consultation. Room already featured neutral colors and upgraded finishes. Suggested made to move larger patterned rug to entryway, where it was needed more significantly. Cleared counters and tub surround of personal belongings. Added art and accessories for interest.
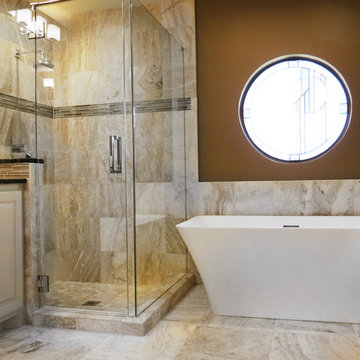
Photo of a medium sized modern ensuite bathroom in Dallas with a submerged sink, raised-panel cabinets, white cabinets, granite worktops, a freestanding bath, a walk-in shower, a two-piece toilet, beige tiles, stone tiles, brown walls and travertine flooring.
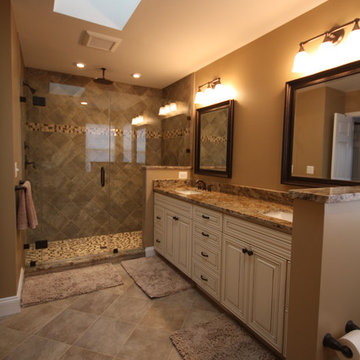
Visit Our State Of The Art Showrooms!
New Fairfax Location:
3891 Pickett Road #001
Fairfax, VA 22031
Leesburg Location:
12 Sycolin Rd SE,
Leesburg, VA 20175
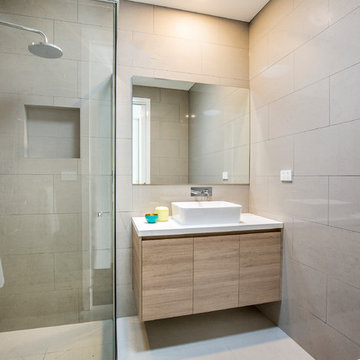
Ensuite
Small modern shower room bathroom in Melbourne with raised-panel cabinets, medium wood cabinets, a double shower, a one-piece toilet, brown tiles, ceramic tiles, brown walls, cement flooring, a pedestal sink, granite worktops, white floors and a hinged door.
Small modern shower room bathroom in Melbourne with raised-panel cabinets, medium wood cabinets, a double shower, a one-piece toilet, brown tiles, ceramic tiles, brown walls, cement flooring, a pedestal sink, granite worktops, white floors and a hinged door.
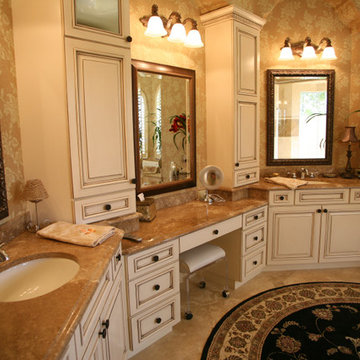
This is an example of a large classic ensuite bathroom in DC Metro with a submerged sink, raised-panel cabinets, granite worktops, beige tiles, ceramic tiles, brown walls, ceramic flooring and white cabinets.
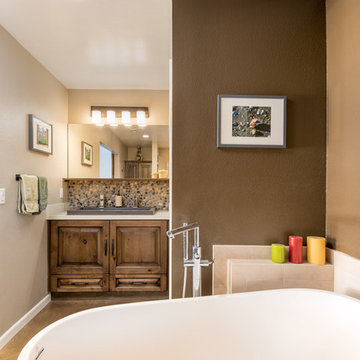
This master bathroom was completely redesigned and relocation of drains and removal and rebuilding of walls was done to complete a new layout. For the entrance barn doors were installed which really give this space the rustic feel. The main feature aside from the entrance is the freestanding tub located in the center of this master suite with a tiled bench built off the the side. The vanity is a Knotty Alder wood cabinet with a driftwood finish from Sollid Cabinetry. The 4" backsplash is a four color blend pebble rock from Emser Tile. The counter top is a remnant from Pental Quartz in "Alpine". The walk in shower features a corner bench and all tile used in this space is a 12x24 pe tuscania laid vertically. The shower also features the Emser Rivera pebble as the shower pan an decorative strip on the shower wall that was used as the backsplash in the vanity area.
Photography by Scott Basile
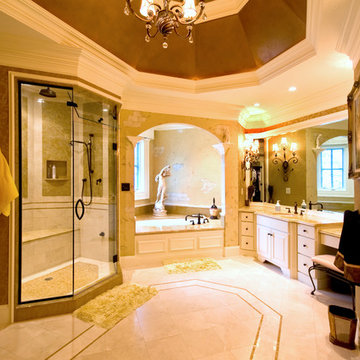
Expansive classic ensuite bathroom in Boston with raised-panel cabinets, white cabinets, a built-in bath, an alcove shower, brown walls, porcelain flooring, a submerged sink, limestone worktops, beige floors and a hinged door.
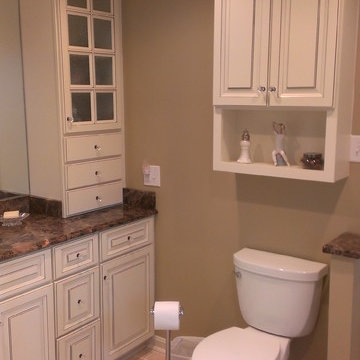
This is an example of a medium sized classic ensuite bathroom in Baltimore with a submerged sink, raised-panel cabinets, white cabinets, granite worktops, a two-piece toilet, beige tiles, ceramic tiles, brown walls and ceramic flooring.
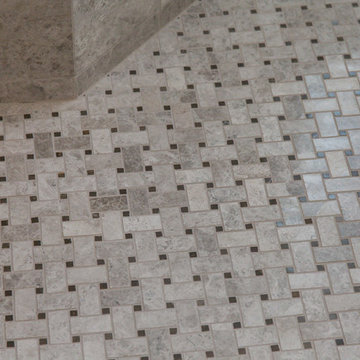
Stone Mosaic Tile floors, marble countertops and backsplash and white painted raised panel cabinets in this luxurious master bathroom with freestanding soaking tub in Greenwood Village Colorado.
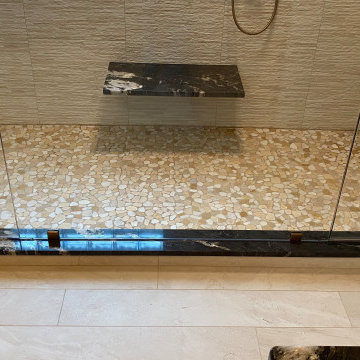
Custom Surface Solutions (www.css-tile.com) - Owner Craig Thompson (512) 966-8296. This project shows a complete master bathroom remodel with before and after pictures including large 9' 6" shower replacing tub / shower combo with dual shower heads, body spray, rail mounted hand-held shower head and 3-shelf shower niches. Titanium granite seat, curb cap with flat pebble shower floor and linear drains. 12" x 48" porcelain tile with aligned layout pattern on shower end walls and 12" x 24" textured tile on back wall. Dual glass doors with center glass curb-to-ceiling. 12" x 8" bathroom floor with matching tile wall base. Titanium granite vanity countertop and backsplash.
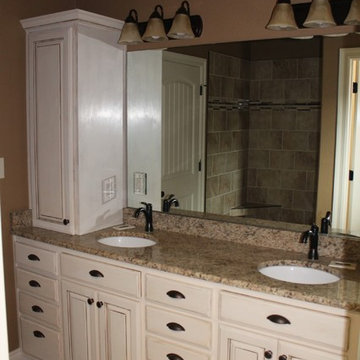
Custom built double vanity cabinet with distressed enamel finish. Delta ORB faucets.
Design ideas for a traditional ensuite bathroom in Kansas City with a submerged sink, raised-panel cabinets, distressed cabinets, granite worktops, a built-in bath, an alcove shower, a two-piece toilet, beige tiles, porcelain tiles, brown walls and porcelain flooring.
Design ideas for a traditional ensuite bathroom in Kansas City with a submerged sink, raised-panel cabinets, distressed cabinets, granite worktops, a built-in bath, an alcove shower, a two-piece toilet, beige tiles, porcelain tiles, brown walls and porcelain flooring.
Bathroom with Raised-panel Cabinets and Brown Walls Ideas and Designs
12

 Shelves and shelving units, like ladder shelves, will give you extra space without taking up too much floor space. Also look for wire, wicker or fabric baskets, large and small, to store items under or next to the sink, or even on the wall.
Shelves and shelving units, like ladder shelves, will give you extra space without taking up too much floor space. Also look for wire, wicker or fabric baskets, large and small, to store items under or next to the sink, or even on the wall.  The sink, the mirror, shower and/or bath are the places where you might want the clearest and strongest light. You can use these if you want it to be bright and clear. Otherwise, you might want to look at some soft, ambient lighting in the form of chandeliers, short pendants or wall lamps. You could use accent lighting around your bath in the form to create a tranquil, spa feel, as well.
The sink, the mirror, shower and/or bath are the places where you might want the clearest and strongest light. You can use these if you want it to be bright and clear. Otherwise, you might want to look at some soft, ambient lighting in the form of chandeliers, short pendants or wall lamps. You could use accent lighting around your bath in the form to create a tranquil, spa feel, as well. 