Bathroom with Red Walls and Granite Worktops Ideas and Designs
Refine by:
Budget
Sort by:Popular Today
81 - 100 of 300 photos
Item 1 of 3
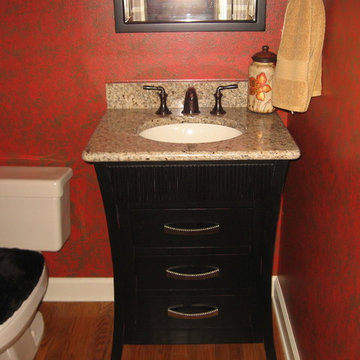
We removed the wall, installed a new vanity, repaired the floor, and painted.
Small traditional bathroom in Little Rock with a submerged sink, freestanding cabinets, dark wood cabinets, granite worktops, a two-piece toilet, red walls and light hardwood flooring.
Small traditional bathroom in Little Rock with a submerged sink, freestanding cabinets, dark wood cabinets, granite worktops, a two-piece toilet, red walls and light hardwood flooring.
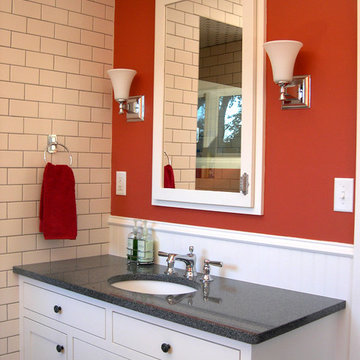
The bright red wall color is a fun, energetic way to start and end each day. Since the bathroom was mostly white, the wall color needed to make a stark contrast.
The vanity was a custom, furniture-style piece, made by a cabinet maker. Being the only storage in the bathroom, even the center drawers were allowed to function, providing enough storage for toothpaste and hairbrushes.
To the left of the vanity (and reflected in the medicine cabinet) is the alcove shower.
The medicine cabinet itself is extra tall and built between the wall studs, allowing just enough storage without protruding from the wall.
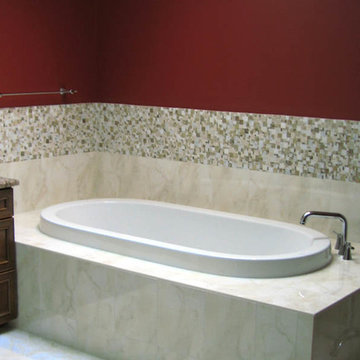
Large traditional ensuite bathroom in Bridgeport with a vessel sink, recessed-panel cabinets, dark wood cabinets, granite worktops, a built-in bath, a corner shower, a one-piece toilet, beige tiles, ceramic tiles, red walls and ceramic flooring.
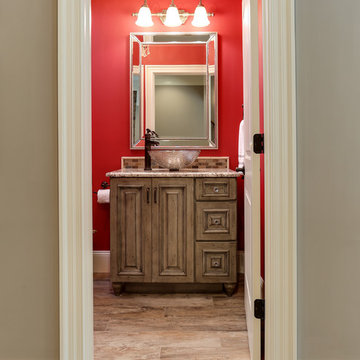
What started as a crawl space grew into an incredible living space! As a professional home organizer the homeowner, Justine Woodworth, is accustomed to looking through the chaos and seeing something amazing. Fortunately she was able to team up with a builder that could see it too. What was created is a space that feels like it was always part of the house.
The new wet bar is equipped with a beverage fridge, ice maker, and locked liquor storage. The full bath offers a place to shower off when coming in from the pool and we installed a matching hutch in the rec room to house games and sound equipment.
Photography by Tad Davis Photography
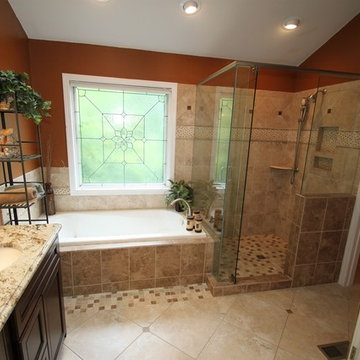
Inspiration for a medium sized traditional ensuite bathroom in Cincinnati with a submerged sink, recessed-panel cabinets, dark wood cabinets, granite worktops, a corner shower, a one-piece toilet, beige tiles, stone tiles, red walls, travertine flooring, a built-in bath, beige floors, a hinged door and multi-coloured worktops.
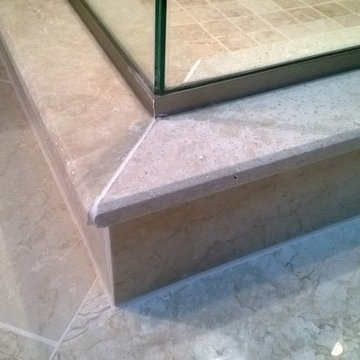
The Client needed to update & redesign their old bathroom into a better use of space. This photo shows the shower "curb" capped with 3/4" thick x 5 1/2" wide marble "sills" that matches the other tile. I don't like using small tiles to cap the curb; this leaves a cleaner look than lots of grout joints. I beveled the edges of each marble sill to prevent cuts to the Client's feet. And yes, the marble sills are slanted towards the inside of the shower to keep the water inside.
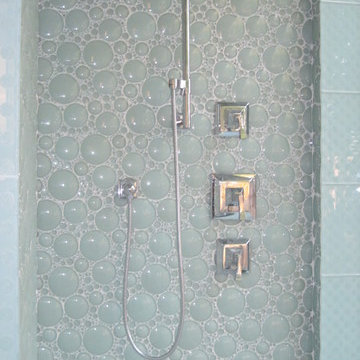
Classic bathroom in Other with raised-panel cabinets, dark wood cabinets, a freestanding bath, an alcove shower, black and white tiles, stone tiles, red walls, porcelain flooring and granite worktops.
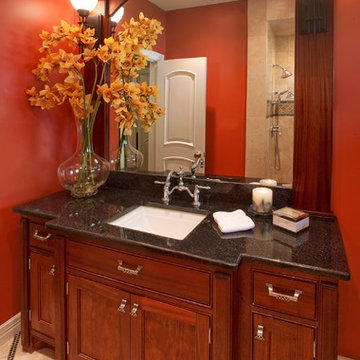
Color, custom cabinets, and unique tile design make this bathroom a jewel box.
For more information about this project please visit: www.gryphonbuilders.com. Or contact Allen Griffin, President of Gryphon Builders, at 281-236-8043 cell or email him at allen@gryphonbuilders.com
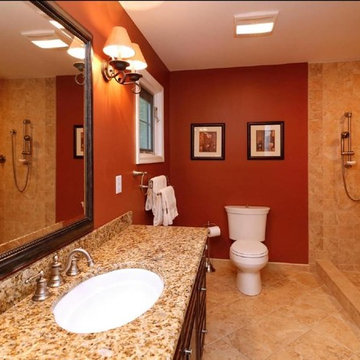
Master bathroom with open walk in shower, Kohler bath fixtures, 72" granite vanity, ceramic tile walls and floor.
Photo of a medium sized traditional ensuite bathroom in Other with a submerged sink, raised-panel cabinets, dark wood cabinets, granite worktops, a walk-in shower, a one-piece toilet, beige tiles, ceramic tiles, red walls and ceramic flooring.
Photo of a medium sized traditional ensuite bathroom in Other with a submerged sink, raised-panel cabinets, dark wood cabinets, granite worktops, a walk-in shower, a one-piece toilet, beige tiles, ceramic tiles, red walls and ceramic flooring.
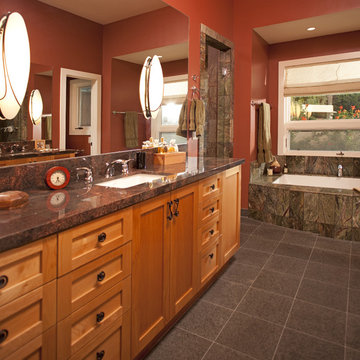
Master bath has a steam shower and soaking tub; granite counter top, wall sconces by Hubbardton Forge Photo by: Paul Body
This is an example of a large bohemian ensuite bathroom in San Diego with shaker cabinets, medium wood cabinets, a submerged bath, an alcove shower, a one-piece toilet, brown tiles, porcelain tiles, red walls, porcelain flooring, a submerged sink and granite worktops.
This is an example of a large bohemian ensuite bathroom in San Diego with shaker cabinets, medium wood cabinets, a submerged bath, an alcove shower, a one-piece toilet, brown tiles, porcelain tiles, red walls, porcelain flooring, a submerged sink and granite worktops.
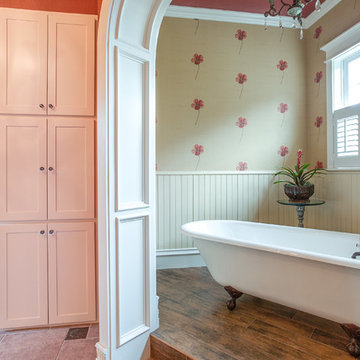
Ariana Miller with ANM Photography. www.anmphoto.com
Large country ensuite bathroom in Dallas with shaker cabinets, white cabinets, a claw-foot bath, beige tiles, ceramic tiles, red walls, ceramic flooring, a submerged sink and granite worktops.
Large country ensuite bathroom in Dallas with shaker cabinets, white cabinets, a claw-foot bath, beige tiles, ceramic tiles, red walls, ceramic flooring, a submerged sink and granite worktops.
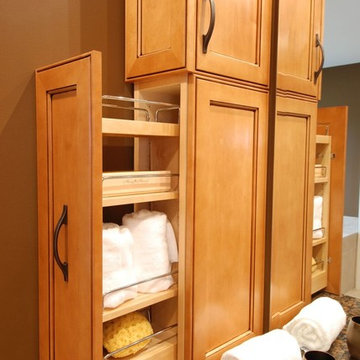
Design ideas for a traditional bathroom in Atlanta with raised-panel cabinets, light wood cabinets, a built-in bath, a corner shower, ceramic tiles, red walls, ceramic flooring, a submerged sink, granite worktops, beige floors and a hinged door.
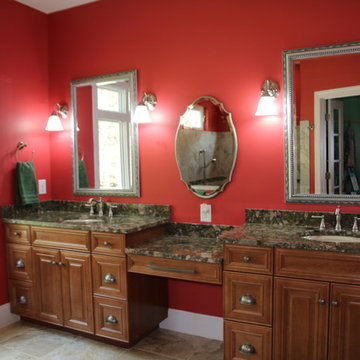
This part of the addition extended the master bath back 2'.
The crawl space was tall enough to create a sunken tub/ shower area that was 21" deep. The total shower was 6'x6'. Once the benches and the steps were in the base was about 4'x4'.
Schluter shower pan system was used including the special drain.
Photos by David Tyson
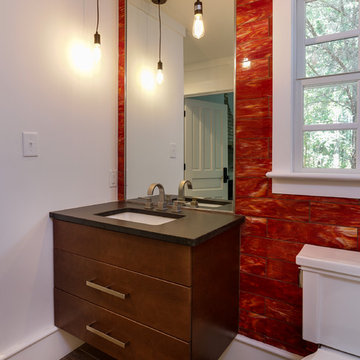
This homeowner has long since moved away from his family farm but still visits often and thought it was time to fix up this little house that had been neglected for years. He brought home ideas and objects he was drawn to from travels around the world and allowed a team of us to help bring them together in this old family home that housed many generations through the years. What it grew into is not your typical 150 year old NC farm house but the essence is still there and shines through in the original wood and beams in the ceiling and on some of the walls, old flooring, re-purposed objects from the farm and the collection of cherished finds from his travels.
Photos by Tad Davis Photography
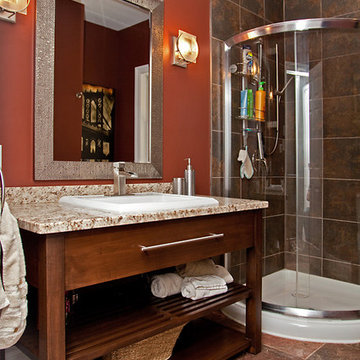
Mega Space
This is an example of a classic bathroom in Toronto with open cabinets, medium wood cabinets, a corner shower, multi-coloured tiles, porcelain tiles, red walls, ceramic flooring, a built-in sink and granite worktops.
This is an example of a classic bathroom in Toronto with open cabinets, medium wood cabinets, a corner shower, multi-coloured tiles, porcelain tiles, red walls, ceramic flooring, a built-in sink and granite worktops.
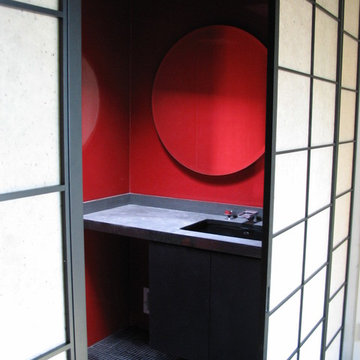
abode Design Solutions
Design ideas for a medium sized contemporary shower room bathroom in Minneapolis with a submerged sink, flat-panel cabinets, grey cabinets, granite worktops, a built-in shower, a two-piece toilet, black tiles, stone tiles, red walls and slate flooring.
Design ideas for a medium sized contemporary shower room bathroom in Minneapolis with a submerged sink, flat-panel cabinets, grey cabinets, granite worktops, a built-in shower, a two-piece toilet, black tiles, stone tiles, red walls and slate flooring.
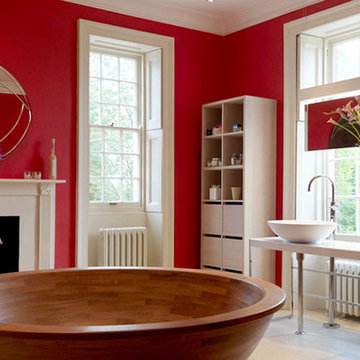
Living Home Tech
This is an example of an expansive rural ensuite bathroom in Dorset with freestanding cabinets, white cabinets, a freestanding bath, a walk-in shower, a one-piece toilet, red walls, a console sink and granite worktops.
This is an example of an expansive rural ensuite bathroom in Dorset with freestanding cabinets, white cabinets, a freestanding bath, a walk-in shower, a one-piece toilet, red walls, a console sink and granite worktops.
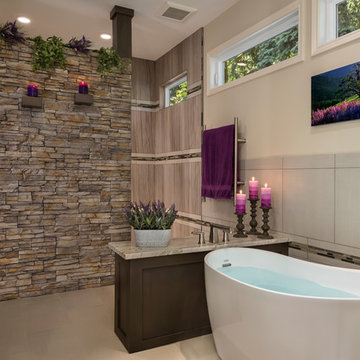
The combination of tile with textured stone create a soothing atmosphere for this master bathroom.
This is an example of a large ensuite bathroom in Portland with shaker cabinets, dark wood cabinets, a freestanding bath, a walk-in shower, beige tiles, a one-piece toilet, porcelain tiles, red walls, porcelain flooring, a submerged sink, granite worktops, beige floors, an open shower and beige worktops.
This is an example of a large ensuite bathroom in Portland with shaker cabinets, dark wood cabinets, a freestanding bath, a walk-in shower, beige tiles, a one-piece toilet, porcelain tiles, red walls, porcelain flooring, a submerged sink, granite worktops, beige floors, an open shower and beige worktops.
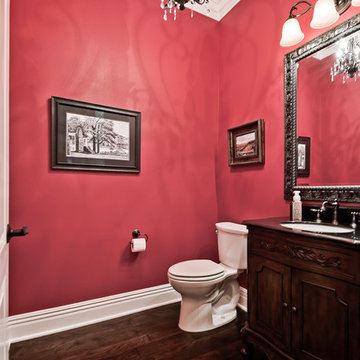
One of two half baths in the home
Photo of a large classic bathroom in Other with raised-panel cabinets, dark wood cabinets, a two-piece toilet, beige tiles, red walls, dark hardwood flooring, a submerged sink, granite worktops, brown floors and multi-coloured worktops.
Photo of a large classic bathroom in Other with raised-panel cabinets, dark wood cabinets, a two-piece toilet, beige tiles, red walls, dark hardwood flooring, a submerged sink, granite worktops, brown floors and multi-coloured worktops.
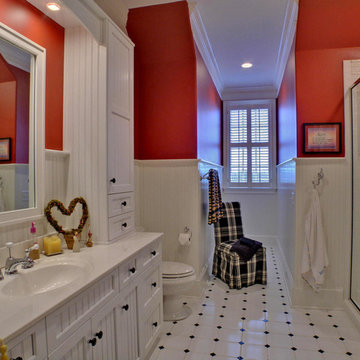
Inspiration for a medium sized classic family bathroom in Atlanta with recessed-panel cabinets, white cabinets, an alcove shower, a two-piece toilet, beige tiles, ceramic tiles, red walls, ceramic flooring, an integrated sink and granite worktops.
Bathroom with Red Walls and Granite Worktops Ideas and Designs
5

 Shelves and shelving units, like ladder shelves, will give you extra space without taking up too much floor space. Also look for wire, wicker or fabric baskets, large and small, to store items under or next to the sink, or even on the wall.
Shelves and shelving units, like ladder shelves, will give you extra space without taking up too much floor space. Also look for wire, wicker or fabric baskets, large and small, to store items under or next to the sink, or even on the wall.  The sink, the mirror, shower and/or bath are the places where you might want the clearest and strongest light. You can use these if you want it to be bright and clear. Otherwise, you might want to look at some soft, ambient lighting in the form of chandeliers, short pendants or wall lamps. You could use accent lighting around your bath in the form to create a tranquil, spa feel, as well.
The sink, the mirror, shower and/or bath are the places where you might want the clearest and strongest light. You can use these if you want it to be bright and clear. Otherwise, you might want to look at some soft, ambient lighting in the form of chandeliers, short pendants or wall lamps. You could use accent lighting around your bath in the form to create a tranquil, spa feel, as well. 