Bathroom with Soapstone Worktops and a Single Sink Ideas and Designs
Refine by:
Budget
Sort by:Popular Today
81 - 100 of 243 photos
Item 1 of 3
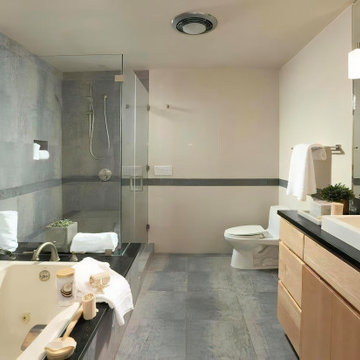
The ensuite bathroom is substantial. It was formerly used as the master bathroom. As with the other baths we designed, it features a light wood vanity with soapstone countertops and porcelain slabs clad walls. A glass mosaic border runs the perimeter of the bathroom walls while gray ceramic til floors complete the design scheme. The drop-in tub was salvaged from the original bathroom.
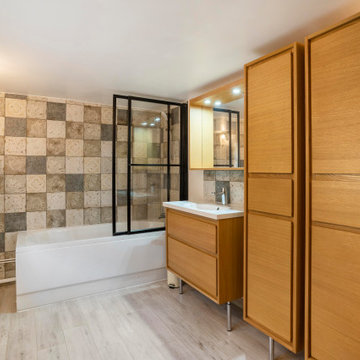
Design ideas for a medium sized shabby-chic style ensuite wet room bathroom in Paris with flat-panel cabinets, brown cabinets, a built-in bath, blue tiles, ceramic tiles, beige walls, ceramic flooring, a console sink, soapstone worktops, beige floors, a sliding door, white worktops, a single sink and a freestanding vanity unit.
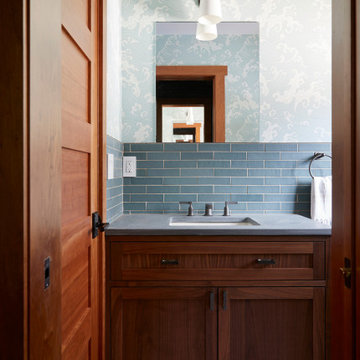
Classic bathroom in New York with raised-panel cabinets, medium wood cabinets, blue tiles, porcelain tiles, blue walls, cement flooring, soapstone worktops, multi-coloured floors, grey worktops, a single sink, a timber clad ceiling and wallpapered walls.
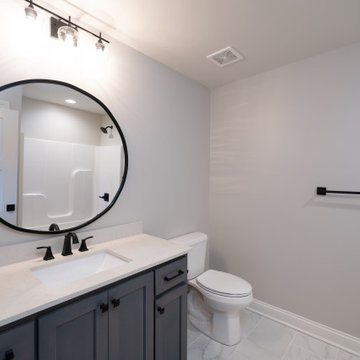
Design ideas for a classic bathroom in Louisville with beaded cabinets, grey cabinets, a two-piece toilet, grey walls, marble flooring, a submerged sink, soapstone worktops, white floors, white worktops, a single sink and a built in vanity unit.
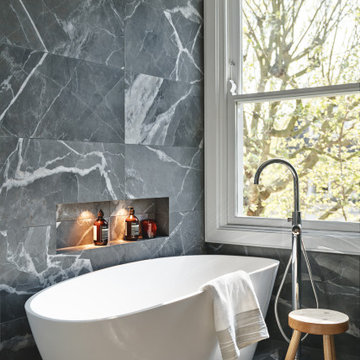
This is an example of a medium sized contemporary ensuite bathroom in London with white cabinets, a freestanding bath, a walk-in shower, a wall mounted toilet, grey tiles, marble tiles, grey walls, marble flooring, a built-in sink, soapstone worktops, grey floors, an open shower, white worktops, a shower bench, a single sink and a floating vanity unit.
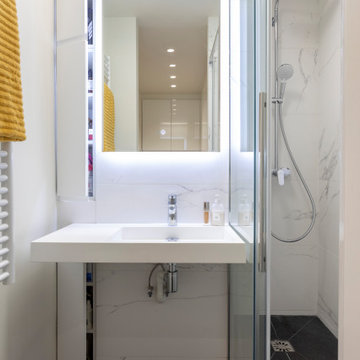
La salle d'eau dispose d'une très grand douche, des rangements ont été intégrés dans un petit recoin au dessus et en-dessous du plan vasque.
Design ideas for a small contemporary shower room bathroom in Other with beaded cabinets, white cabinets, an alcove shower, white tiles, marble tiles, white walls, slate flooring, a wall-mounted sink, soapstone worktops, grey floors, a sliding door, white worktops, a single sink and a built in vanity unit.
Design ideas for a small contemporary shower room bathroom in Other with beaded cabinets, white cabinets, an alcove shower, white tiles, marble tiles, white walls, slate flooring, a wall-mounted sink, soapstone worktops, grey floors, a sliding door, white worktops, a single sink and a built in vanity unit.
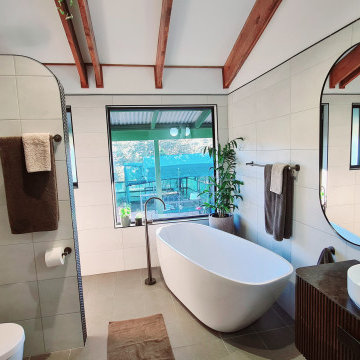
Contemporary farm house renovation.
This is an example of a large contemporary ensuite bathroom in Other with freestanding cabinets, dark wood cabinets, a freestanding bath, a walk-in shower, a one-piece toilet, beige tiles, ceramic tiles, white walls, ceramic flooring, a vessel sink, soapstone worktops, multi-coloured floors, an open shower, green worktops, a wall niche, a single sink, a floating vanity unit, a vaulted ceiling and tongue and groove walls.
This is an example of a large contemporary ensuite bathroom in Other with freestanding cabinets, dark wood cabinets, a freestanding bath, a walk-in shower, a one-piece toilet, beige tiles, ceramic tiles, white walls, ceramic flooring, a vessel sink, soapstone worktops, multi-coloured floors, an open shower, green worktops, a wall niche, a single sink, a floating vanity unit, a vaulted ceiling and tongue and groove walls.
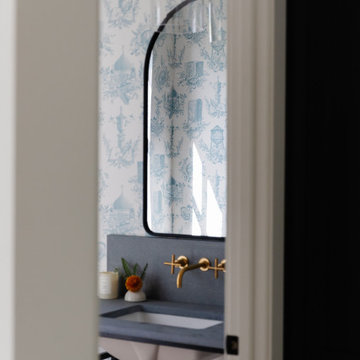
A special powder bathroom with personal wallpaper choice, natural stone top, custom iron vanity base and elements of warm brass.
Inspiration for a medium sized classic shower room bathroom in Orlando with black cabinets, a freestanding bath, a corner shower, light hardwood flooring, a submerged sink, soapstone worktops, brown floors, a hinged door, white worktops, an enclosed toilet, a single sink, a freestanding vanity unit and wallpapered walls.
Inspiration for a medium sized classic shower room bathroom in Orlando with black cabinets, a freestanding bath, a corner shower, light hardwood flooring, a submerged sink, soapstone worktops, brown floors, a hinged door, white worktops, an enclosed toilet, a single sink, a freestanding vanity unit and wallpapered walls.
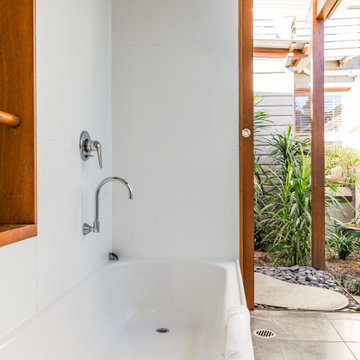
Renovation to an existing bathroom implementing modern textures with tropical features.
Design ideas for a medium sized world-inspired shower room bathroom in Sydney with white cabinets, a corner bath, a walk-in shower, white tiles, ceramic tiles, white walls, ceramic flooring, an integrated sink, soapstone worktops, grey floors, a shower curtain, grey worktops, a single sink and a built in vanity unit.
Design ideas for a medium sized world-inspired shower room bathroom in Sydney with white cabinets, a corner bath, a walk-in shower, white tiles, ceramic tiles, white walls, ceramic flooring, an integrated sink, soapstone worktops, grey floors, a shower curtain, grey worktops, a single sink and a built in vanity unit.
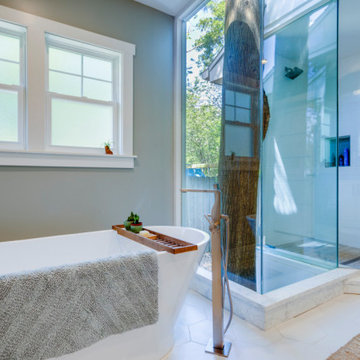
This is an example of a medium sized classic ensuite bathroom in Tampa with shaker cabinets, white cabinets, a freestanding bath, a corner shower, a one-piece toilet, blue tiles, glass tiles, grey walls, porcelain flooring, a submerged sink, soapstone worktops, yellow floors, a hinged door, blue worktops, a wall niche, a single sink and a built in vanity unit.
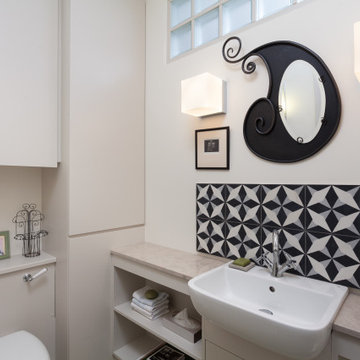
Kitchen extension and renovation in Carysfort Road in Stoke Newinton London. Featuring wood fired tiles, clear blocks to let in natural light and black and white tones to keep the toilet clean and bright.
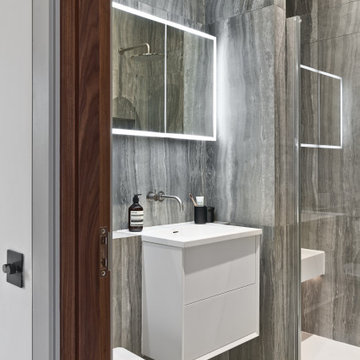
Small modern shower room bathroom in London with flat-panel cabinets, white cabinets, a walk-in shower, a wall mounted toilet, grey tiles, ceramic tiles, grey walls, ceramic flooring, a built-in sink, soapstone worktops, grey floors, white worktops, a shower bench, a single sink and a built in vanity unit.
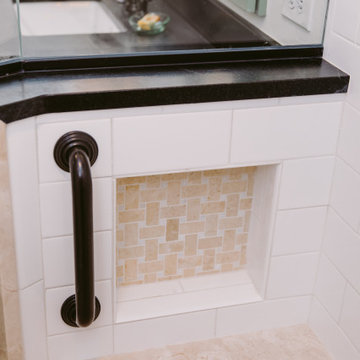
Inspiration for a small classic ensuite bathroom in Baltimore with shaker cabinets, green cabinets, a corner shower, a two-piece toilet, white tiles, metro tiles, white walls, travertine flooring, a built-in sink, soapstone worktops, beige floors, a hinged door, white worktops, a wall niche, a single sink and a built in vanity unit.
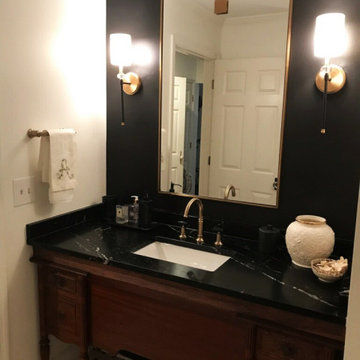
To keep with the bath's black and white theme, but to give it a little punch, I opted for aged brass fixtures that also have black stems and white shades. The faucet handles actually look like black crystals, and the sconces have a clear crystal detail near the top. The mirror, which is framed in aged brass with a square aged brass detail at the top for a bit of modernity, needed to be extra tall to add some height to the room.
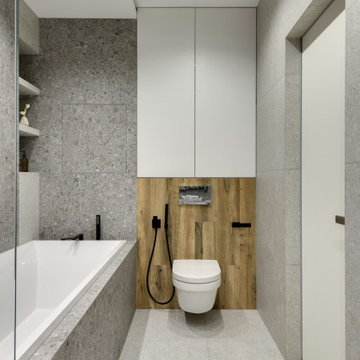
Experience tranquility in our Terrazzo Tranquil bath—where modern minimalism meets serene sophistication. Crafted for a customer seeking calm and elegance, this space seamlessly blends terrazzo with black fixtures, embodying a contemporary, understated aesthetic. The result is a timeless sanctuary, combining clean lines and modern appliances to create a haven of serenity.
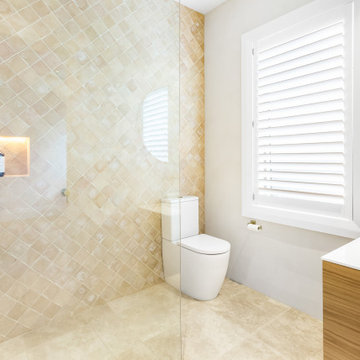
Ensuite bathroom is perfectly proportioned and beautifully tiled with warm terracotta and crisp white shutters. Timber vanity and brushed brass fixtures.
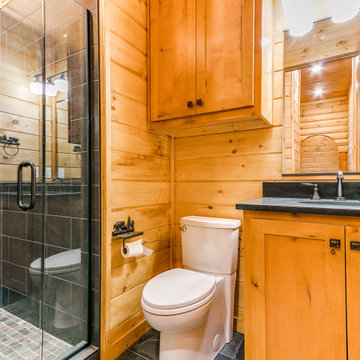
Downstairs 'Bear Bathroom' featuring seamless shower door and bear shaped knobs on cabinetry
Rustic shower room bathroom in Other with shaker cabinets, a one-piece toilet, ceramic tiles, a submerged sink, soapstone worktops and a single sink.
Rustic shower room bathroom in Other with shaker cabinets, a one-piece toilet, ceramic tiles, a submerged sink, soapstone worktops and a single sink.
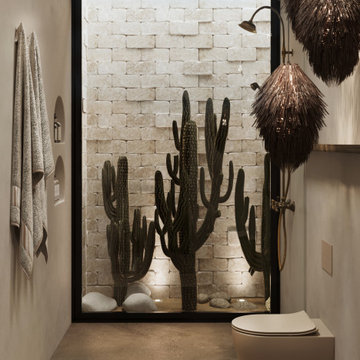
Inspiration for a medium sized mediterranean ensuite bathroom in Los Angeles with green cabinets, a walk-in shower, a wall mounted toilet, grey walls, concrete flooring, soapstone worktops, grey floors, an open shower, green worktops, a wall niche, a single sink and a floating vanity unit.
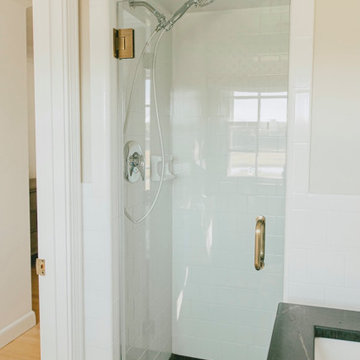
Photo of a classic bathroom in Providence with recessed-panel cabinets, white cabinets, a two-piece toilet, white tiles, ceramic tiles, beige walls, slate flooring, a submerged sink, soapstone worktops, black floors, a hinged door, black worktops, a single sink and a freestanding vanity unit.
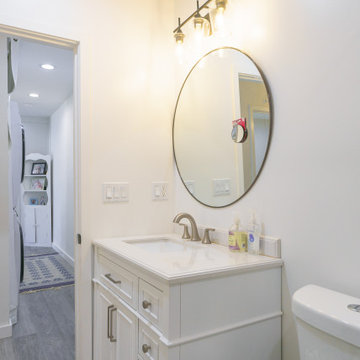
We converted a 34'6" x 18'6" detached garage into a legal ADU with 2 bedrooms, a kitchenette, a full bathroom, a living room, and a laundry section. The ADU has many features including; Central A/C, recessed lighting, closet space, vinyl flooring, eco-friendly windows, and more! It is the perfect size for any family members or the rent out for extra income.
Bathroom with Soapstone Worktops and a Single Sink Ideas and Designs
5

 Shelves and shelving units, like ladder shelves, will give you extra space without taking up too much floor space. Also look for wire, wicker or fabric baskets, large and small, to store items under or next to the sink, or even on the wall.
Shelves and shelving units, like ladder shelves, will give you extra space without taking up too much floor space. Also look for wire, wicker or fabric baskets, large and small, to store items under or next to the sink, or even on the wall.  The sink, the mirror, shower and/or bath are the places where you might want the clearest and strongest light. You can use these if you want it to be bright and clear. Otherwise, you might want to look at some soft, ambient lighting in the form of chandeliers, short pendants or wall lamps. You could use accent lighting around your bath in the form to create a tranquil, spa feel, as well.
The sink, the mirror, shower and/or bath are the places where you might want the clearest and strongest light. You can use these if you want it to be bright and clear. Otherwise, you might want to look at some soft, ambient lighting in the form of chandeliers, short pendants or wall lamps. You could use accent lighting around your bath in the form to create a tranquil, spa feel, as well. 