Bathroom with White Cabinets and Metro Tiles Ideas and Designs
Refine by:
Budget
Sort by:Popular Today
101 - 120 of 13,158 photos
Item 1 of 3

We had the pleasure of being featured in the Spring 2017 Home issue of Southbay Magazine. Showcased is an addition in south Redondo Beach where the goal was to bring the outdoors in. See the full spread for details on the project and our firm: http://www.oursouthbay.com/custom-design-construction-4/

Inspiration for a large traditional ensuite bathroom in Minneapolis with a freestanding bath, grey tiles, metro tiles, white walls, porcelain flooring, engineered stone worktops, white floors, white cabinets, white worktops and recessed-panel cabinets.

This is an example of a small contemporary bathroom in New York with flat-panel cabinets, white cabinets, a submerged bath, a shower/bath combination, white tiles, metro tiles, a submerged sink, black floors, an open shower, black worktops, a single sink, a freestanding vanity unit, a wall niche, a wall mounted toilet, white walls, marble flooring and marble worktops.
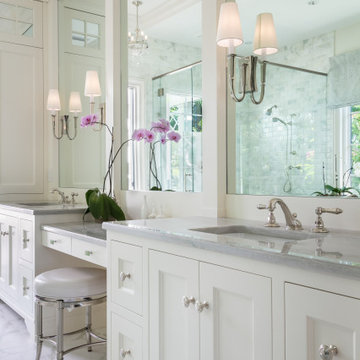
Inspired by the sugar plantation estates on the island of Barbados, “Orchid Beach” radiates a barefoot elegance.
The bath features a full-size hydrotherapy tub below a large picture window looking out to a mature plumeria. The exquisite chamfered wall tile flows through the shower, and perfectly complements the runway of stunning marble penny tile insert on the floor.
The master bath opens to reveal the orchid conservatory and meditation space. The orchid conservatory features four walls of lattice with oval portholes, an outdoor shower, lovely seating area to enjoy the beautiful flowers, and a relaxing bronze Cupid fountain.
The challenge was to bring the outdoors in with the Orchid Conservatory while maintaining privacy.
It is a dream oasis with an indulgent, spacious spa-like feel.
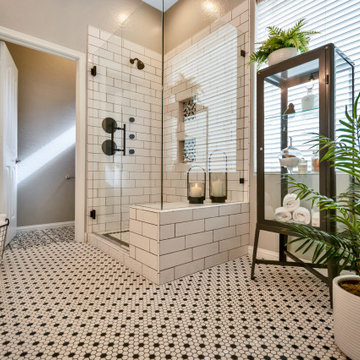
This is an example of a medium sized traditional ensuite bathroom in Phoenix with shaker cabinets, white cabinets, a corner shower, white tiles, metro tiles, grey walls, mosaic tile flooring, a submerged sink, granite worktops, white floors, a hinged door and black worktops.

This 1930's Barrington Hills farmhouse was in need of some TLC when it was purchased by this southern family of five who planned to make it their new home. The renovation taken on by Advance Design Studio's designer Scott Christensen and master carpenter Justin Davis included a custom porch, custom built in cabinetry in the living room and children's bedrooms, 2 children's on-suite baths, a guest powder room, a fabulous new master bath with custom closet and makeup area, a new upstairs laundry room, a workout basement, a mud room, new flooring and custom wainscot stairs with planked walls and ceilings throughout the home.
The home's original mechanicals were in dire need of updating, so HVAC, plumbing and electrical were all replaced with newer materials and equipment. A dramatic change to the exterior took place with the addition of a quaint standing seam metal roofed farmhouse porch perfect for sipping lemonade on a lazy hot summer day.
In addition to the changes to the home, a guest house on the property underwent a major transformation as well. Newly outfitted with updated gas and electric, a new stacking washer/dryer space was created along with an updated bath complete with a glass enclosed shower, something the bath did not previously have. A beautiful kitchenette with ample cabinetry space, refrigeration and a sink was transformed as well to provide all the comforts of home for guests visiting at the classic cottage retreat.
The biggest design challenge was to keep in line with the charm the old home possessed, all the while giving the family all the convenience and efficiency of modern functioning amenities. One of the most interesting uses of material was the porcelain "wood-looking" tile used in all the baths and most of the home's common areas. All the efficiency of porcelain tile, with the nostalgic look and feel of worn and weathered hardwood floors. The home’s casual entry has an 8" rustic antique barn wood look porcelain tile in a rich brown to create a warm and welcoming first impression.
Painted distressed cabinetry in muted shades of gray/green was used in the powder room to bring out the rustic feel of the space which was accentuated with wood planked walls and ceilings. Fresh white painted shaker cabinetry was used throughout the rest of the rooms, accentuated by bright chrome fixtures and muted pastel tones to create a calm and relaxing feeling throughout the home.
Custom cabinetry was designed and built by Advance Design specifically for a large 70” TV in the living room, for each of the children’s bedroom’s built in storage, custom closets, and book shelves, and for a mudroom fit with custom niches for each family member by name.
The ample master bath was fitted with double vanity areas in white. A generous shower with a bench features classic white subway tiles and light blue/green glass accents, as well as a large free standing soaking tub nestled under a window with double sconces to dim while relaxing in a luxurious bath. A custom classic white bookcase for plush towels greets you as you enter the sanctuary bath.
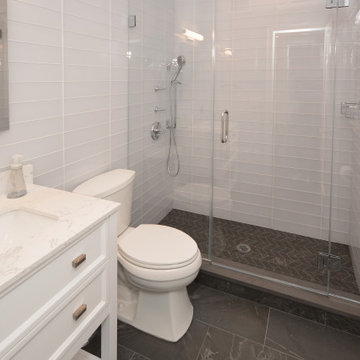
Modern family bathroom in New York with white cabinets, an alcove shower, white tiles, metro tiles, white walls, porcelain flooring, a submerged sink, black floors, a hinged door, white worktops, a single sink and a freestanding vanity unit.

Our clients wished for a larger, more spacious bathroom. We closed up a stairway and designed a new master bathroom with a large walk in shower, a free standing soaking tub and a vanity with plenty of storage. The wood framed mirrors, vertical shiplap and light marble pallet, give this space a warm, modern style.

Inspiration for a medium sized classic ensuite bathroom in Philadelphia with flat-panel cabinets, white cabinets, a freestanding bath, an alcove shower, a two-piece toilet, white tiles, metro tiles, grey walls, slate flooring, a submerged sink, engineered stone worktops, black floors, a hinged door, white worktops, a shower bench, double sinks and a built in vanity unit.
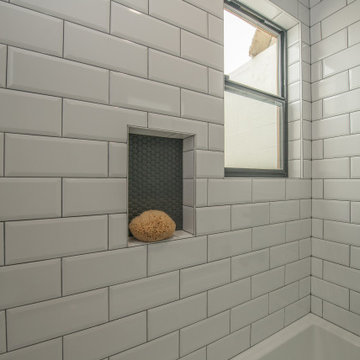
Palm Springs - Bold Funkiness. This collection was designed for our love of bold patterns and playful colors.
Inspiration for a medium sized contemporary shower room bathroom in Los Angeles with louvered cabinets, white cabinets, an alcove bath, a shower/bath combination, a two-piece toilet, white tiles, metro tiles, grey walls, cement flooring, a submerged sink, engineered stone worktops, grey floors, a hinged door, white worktops, a wall niche, double sinks and a freestanding vanity unit.
Inspiration for a medium sized contemporary shower room bathroom in Los Angeles with louvered cabinets, white cabinets, an alcove bath, a shower/bath combination, a two-piece toilet, white tiles, metro tiles, grey walls, cement flooring, a submerged sink, engineered stone worktops, grey floors, a hinged door, white worktops, a wall niche, double sinks and a freestanding vanity unit.
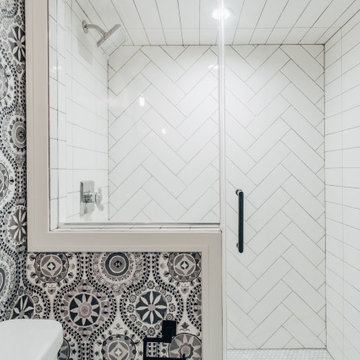
Basement Bathroom
Design ideas for a small rural shower room bathroom in Minneapolis with shaker cabinets, white cabinets, a two-piece toilet, white tiles, metro tiles, blue walls, marble flooring, a submerged sink, marble worktops, grey floors, a hinged door, grey worktops, a single sink, a built in vanity unit and wallpapered walls.
Design ideas for a small rural shower room bathroom in Minneapolis with shaker cabinets, white cabinets, a two-piece toilet, white tiles, metro tiles, blue walls, marble flooring, a submerged sink, marble worktops, grey floors, a hinged door, grey worktops, a single sink, a built in vanity unit and wallpapered walls.
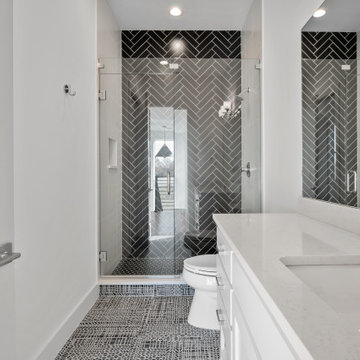
Medium sized modern shower room bathroom in Dallas with recessed-panel cabinets, white cabinets, an alcove shower, a one-piece toilet, black tiles, metro tiles, white walls, ceramic flooring, a submerged sink, quartz worktops, black floors, a hinged door, white worktops, an enclosed toilet, a single sink and a built in vanity unit.

A glance into our recent project, a 200 sqm apartment where the concrete floors highlight the hugeness of the rooms where the light and bespoke furnitures are the main characters of the house.
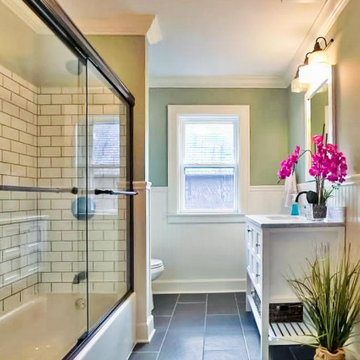
Restoration of a beautiful English Tudor that consisted of an updated floor plan, custom kitchen, master suite and new baths.
This is an example of a classic family bathroom in Cleveland with white cabinets, an alcove bath, a shower/bath combination, white tiles, metro tiles, green walls, ceramic flooring, a submerged sink, marble worktops, black floors, a sliding door, white worktops, a single sink, a freestanding vanity unit and wainscoting.
This is an example of a classic family bathroom in Cleveland with white cabinets, an alcove bath, a shower/bath combination, white tiles, metro tiles, green walls, ceramic flooring, a submerged sink, marble worktops, black floors, a sliding door, white worktops, a single sink, a freestanding vanity unit and wainscoting.

Master bath renovation, look at the gorgeous shower door!
Photo of a medium sized rural ensuite bathroom in Denver with raised-panel cabinets, white cabinets, a built in vanity unit, a double shower, a two-piece toilet, multi-coloured tiles, metro tiles, grey walls, cement flooring, a submerged sink, engineered stone worktops, multi-coloured floors, a sliding door, multi-coloured worktops, a wall niche and double sinks.
Photo of a medium sized rural ensuite bathroom in Denver with raised-panel cabinets, white cabinets, a built in vanity unit, a double shower, a two-piece toilet, multi-coloured tiles, metro tiles, grey walls, cement flooring, a submerged sink, engineered stone worktops, multi-coloured floors, a sliding door, multi-coloured worktops, a wall niche and double sinks.

The black fixtures in this bathroom add a bit of drama to the white walls and tile, balanced out by the movement in the geometric tile pattern on the floor.
Photo Credit: Meghan Caudill
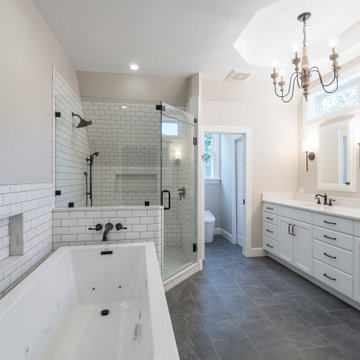
Our clients dreamed of a timeless and classy master bathroom reminiscent of a high-end hotel or resort. They felt their existing bathroom was too large and outdated. We helped them create a space that was efficient and classic with neutral colors to provide a clean look that won’t go out of style.
Fun facts:
- The toilet opens automatically when you approach it, is self-cleaning, and has a seat warmer.
- The floors are heated.
- We created a 4” ledge around their sink for more space to store toiletries.
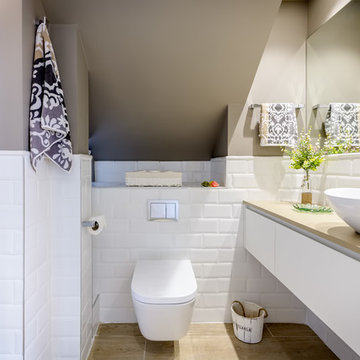
Photo of a medium sized contemporary shower room bathroom in Other with flat-panel cabinets, white cabinets, a wall mounted toilet, white tiles, light hardwood flooring, a vessel sink, beige worktops, an alcove shower, metro tiles and brown walls.
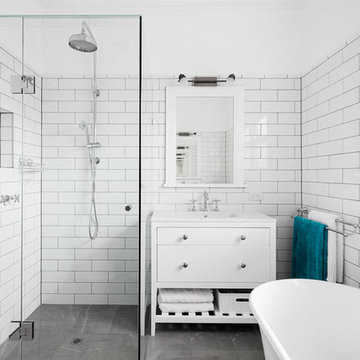
Design ideas for a traditional ensuite bathroom in Melbourne with white cabinets, a built-in shower, white tiles, metro tiles, white walls, a submerged sink, grey floors, a hinged door, white worktops and flat-panel cabinets.

Richardson Architects
Jonathan Mitchell Photography
Inspiration for a medium sized traditional shower room bathroom in San Francisco with white cabinets, a submerged bath, a shower/bath combination, grey tiles, yellow tiles, metro tiles, white walls, a submerged sink, grey floors, white worktops, concrete flooring and solid surface worktops.
Inspiration for a medium sized traditional shower room bathroom in San Francisco with white cabinets, a submerged bath, a shower/bath combination, grey tiles, yellow tiles, metro tiles, white walls, a submerged sink, grey floors, white worktops, concrete flooring and solid surface worktops.
Bathroom with White Cabinets and Metro Tiles Ideas and Designs
6

 Shelves and shelving units, like ladder shelves, will give you extra space without taking up too much floor space. Also look for wire, wicker or fabric baskets, large and small, to store items under or next to the sink, or even on the wall.
Shelves and shelving units, like ladder shelves, will give you extra space without taking up too much floor space. Also look for wire, wicker or fabric baskets, large and small, to store items under or next to the sink, or even on the wall.  The sink, the mirror, shower and/or bath are the places where you might want the clearest and strongest light. You can use these if you want it to be bright and clear. Otherwise, you might want to look at some soft, ambient lighting in the form of chandeliers, short pendants or wall lamps. You could use accent lighting around your bath in the form to create a tranquil, spa feel, as well.
The sink, the mirror, shower and/or bath are the places where you might want the clearest and strongest light. You can use these if you want it to be bright and clear. Otherwise, you might want to look at some soft, ambient lighting in the form of chandeliers, short pendants or wall lamps. You could use accent lighting around your bath in the form to create a tranquil, spa feel, as well. 