Bathroom with Wood-effect Flooring and a Shower Bench Ideas and Designs
Refine by:
Budget
Sort by:Popular Today
201 - 220 of 422 photos
Item 1 of 3
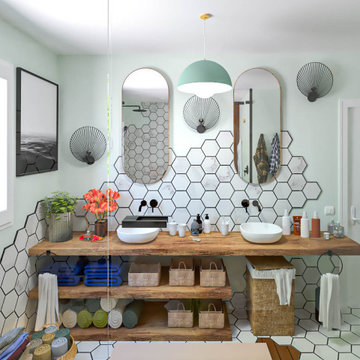
Perspective 3D d'une salle d'eau pour des clients faisant construire. Ils souhaitaient un style bord de mer, mais sans bleu, et aimaient beaucoup la voile. Nous avons donc choisi un parquet style pont de bateau en teck, que nous avons agrémenté de carrelage hexagonal blanc pour donner un effet de vague et casser la couleur marron. Ils ne souhaitaient pas de meuble sous vasque imposant et nous avons donc opté pour des planches de bois brut.
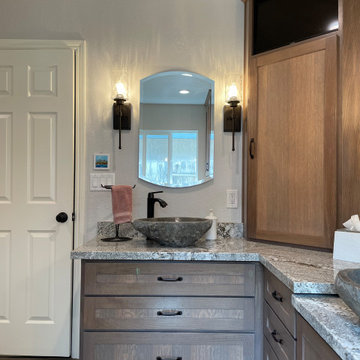
Completely remodeled main bathroom. Enlarged tile shower with bench and dual heads; used existing drain location. Dual vessel sinks at custom heights. Corner upper storage and TV. Linen cabinet with grooming appliance garage. Partitioned toilet
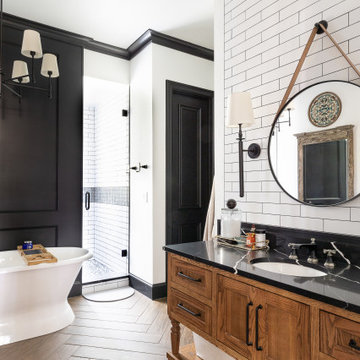
This is an example of a large classic ensuite bathroom in Dallas with shaker cabinets, medium wood cabinets, a freestanding bath, a double shower, a two-piece toilet, white tiles, metro tiles, white walls, wood-effect flooring, a submerged sink, engineered stone worktops, brown floors, a hinged door, black worktops, a shower bench, a single sink, a freestanding vanity unit and panelled walls.
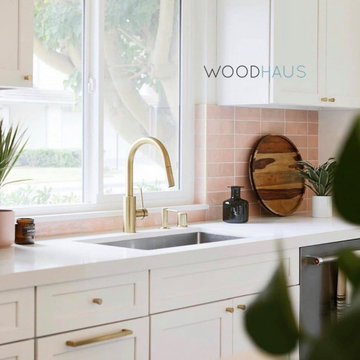
Design ideas for a medium sized contemporary ensuite bathroom in Miami with shaker cabinets, turquoise cabinets, a freestanding bath, a corner shower, a one-piece toilet, beige tiles, ceramic tiles, beige walls, wood-effect flooring, a submerged sink, quartz worktops, beige floors, a hinged door, white worktops, a shower bench, double sinks, a freestanding vanity unit, a vaulted ceiling and panelled walls.
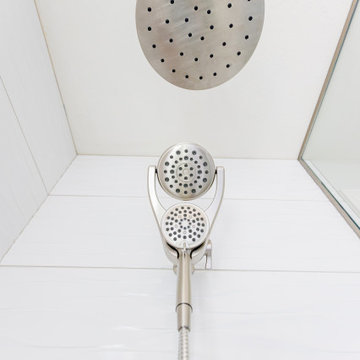
D & R removed the existing shower and tub and extended the size of the shower room. Eliminating the tub opened up this room completely. ? We ran new plumbing to add a rain shower head above. ? Bright white marea tile cover the walls, small gray glass tiles fill the niches with a herringbone layout and small hexagon-shaped stone tiles complete the floor. ☀️ The shower room is separated by a frameless glass wall with a swinging door that brings in natural light. Home Studio gray shaker cabinets and drawers were used for the vanity. Let's take a moment to reflect on the storage space this client gained: 12 drawers and two cabinets!! ? The countertop is white quartz with gray veins from @monterreytile.? All fixtures and hardware, including faucets, lighting, etc., are brushed nickel. ⌷ Lastly, new gray wood-like planks were installed for the flooring.
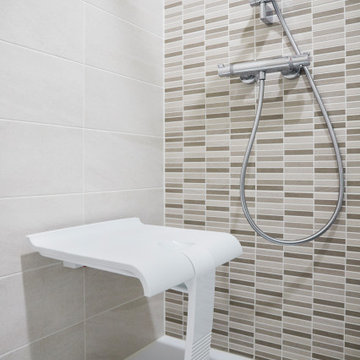
Medium sized modern shower room bathroom in Nantes with a built-in shower, wood-effect flooring, a console sink, brown floors, white worktops, a single sink, a floating vanity unit, freestanding cabinets, medium wood cabinets, beige tiles, beige walls and a shower bench.
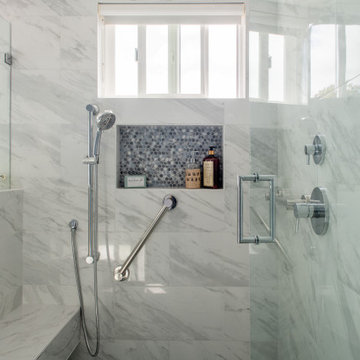
Photo of a large traditional ensuite bathroom in San Diego with shaker cabinets, white cabinets, a built-in shower, blue walls, wood-effect flooring, a submerged sink, engineered stone worktops, grey floors, a hinged door, white worktops, a shower bench, double sinks and a built in vanity unit.
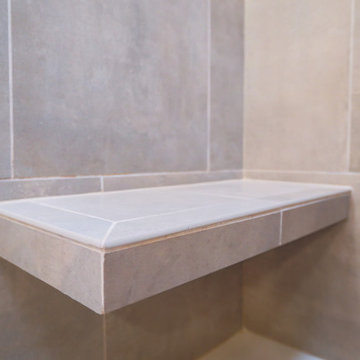
Inspiration for an expansive ensuite bathroom in Albuquerque with medium wood cabinets, an alcove bath, an alcove shower, a one-piece toilet, multi-coloured tiles, ceramic tiles, white walls, wood-effect flooring, a pedestal sink, solid surface worktops, multi-coloured floors, a hinged door, black worktops, a shower bench, double sinks, a built in vanity unit, exposed beams and raised-panel cabinets.
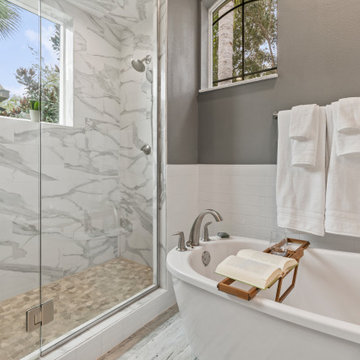
Classic ensuite bathroom in Orlando with a freestanding bath, a one-piece toilet, white tiles, grey walls, wood-effect flooring, a pedestal sink, grey floors, a shower bench, double sinks and a freestanding vanity unit.
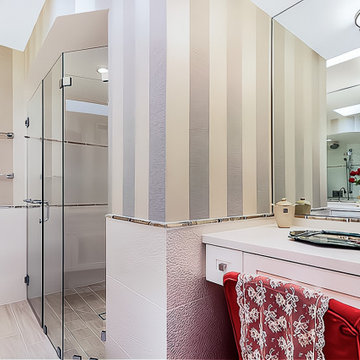
The Thai wall covering we selected for the bathroom’s upper walls features silver and ivory stripes. The velvet upholstered chair is reminiscent of Japan’s Geishas’ bright red lips in contrast to their skin turned powdery pale white.
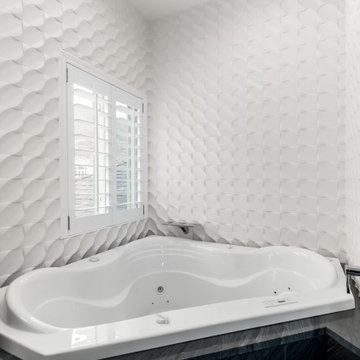
Inspiration for a large contemporary ensuite bathroom in Salt Lake City with flat-panel cabinets, brown cabinets, a corner bath, a double shower, a one-piece toilet, white tiles, porcelain tiles, grey walls, wood-effect flooring, a vessel sink, granite worktops, multi-coloured floors, a hinged door, a shower bench, double sinks, a floating vanity unit and a vaulted ceiling.
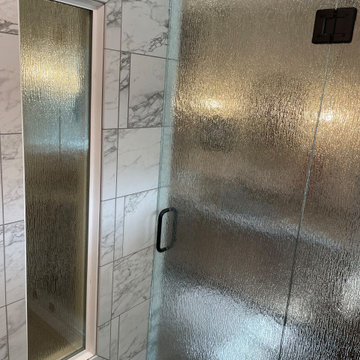
Completely remodeled main bathroom. Enlarged tile shower with bench and dual heads; used existing drain location. Dual vessel sinks at custom heights. Corner upper storage and TV. Linen cabinet with grooming appliance garage. Partitioned toilet
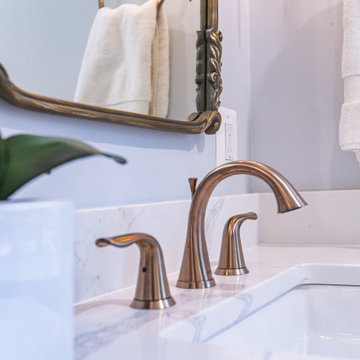
Experience the allure of this modern colonial bathroom, where every detail has been carefully crafted to create a harmonious and stylish space. The dual mirrors and double sink vanity offer functionality and elegance, while the wood-like tile flooring adds warmth and character, making it a truly inviting retreat.
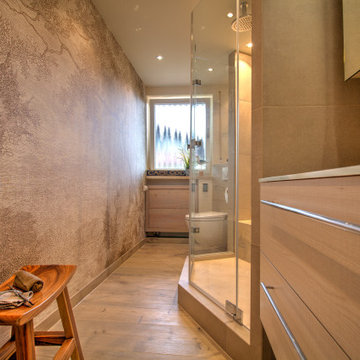
Von der Badewanne zur Dusche ! Das war der Wunsch des Bauherren. So wird diese Wohnung ausschließlich als Wochenend-Wohnung benutzt und da ist eine großzügige Dusche wirklich von Vorteil. Gut, daß Bad ist nicht Groß, eher Schmal. Und ein großer Mittelblock als Dusche kam für den Bauherren nicht in Frage. Hat er doch in dem Haus bereits einige renovierte Bäder der Nachbarn begutachten dürfen. Also haben wir, wieder einmal, die Winkel genutzt, um den Raum so optimal wie möglich einzurichten, eine möglichst große Dusche, mit Sitzmöglichkeit unterzubringen, und trotzdem den Raum nicht zu klein werden zu lassen. Ich denke es ist uns wieder einmal sehr gut gelungen. Warme Farben, Helle Töne, eine wunderschöne Tapete, dazu ein Washlet und ein geräumiger Waschtisch, nebst Glasbecken und Spiegelschrank
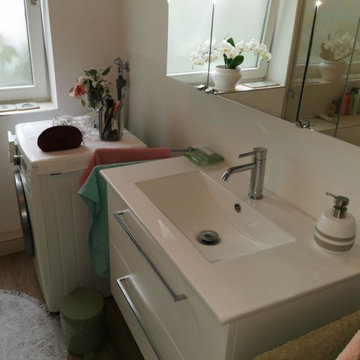
This is an example of a medium sized scandi shower room bathroom in Hamburg with flat-panel cabinets, white cabinets, a two-piece toilet, beige tiles, stone tiles, white walls, wood-effect flooring, a wall-mounted sink, glass worktops, brown floors, an open shower, a shower bench, a single sink, a floating vanity unit, a wallpapered ceiling and wallpapered walls.
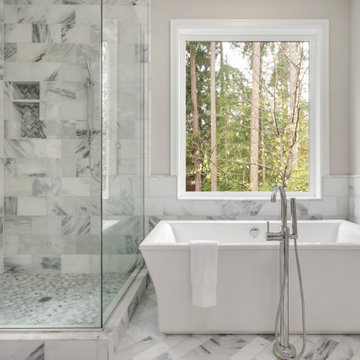
Nestled in the charming city of Powell, Ohio, the "Serenity Flow" project transforms a conventional master bathroom into a luxurious retreat, featuring an advanced body spray shower system. This renovation focuses on creating a spa-like atmosphere, where functionality meets relaxation, crafting an escape within the comfort of home. Designed for homeowners seeking a sanctuary to unwind, this master bath offers the ultimate showering experience, combining modern technology with timeless aesthetics.
Design Highlights:
Body Spray Shower System: At the heart of the renovation is a state-of-the-art body spray shower system, designed to envelop the body in a comforting embrace of water. Adjustable body jets, combined with a rain shower head, deliver a fully immersive experience, customizable to each user’s preference for intensity and temperature.
Elegant Aesthetics: The shower area is encased in frameless glass, accentuating the open, airy feel of the space. The walls and floors are adorned with premium marble tiles, creating a seamless look that elevates the overall design. Brushed nickel fixtures add a touch of sophistication, perfectly complementing the neutral color palette.
Integrated Lighting: Soft, recessed LED lighting is strategically placed to enhance the serene atmosphere. Dimmable controls allow for adjustable lighting levels, ensuring the space can be tailored to various moods and times of the day.
Functional Elegance: The master bath also features a double vanity with ample storage, a freestanding soaking tub, and a private toilet area. Each element is carefully selected to maintain the balance between beauty and practicality, ensuring the space is both inviting and efficient.
Project Execution:
The transformation of the Powell, Ohio master bath into the "Serenity Flow" oasis was executed with meticulous attention to detail. From the initial design phase to the final touches, every aspect was crafted to achieve a harmonious blend of luxury and comfort. The body spray shower system, serving as the centerpiece, required precise installation and integration with the bathroom's existing plumbing framework, showcasing the skill and expertise of our team.
The Outcome:
"Serenity Flow" emerges as a beacon of relaxation and rejuvenation. This master bath renovation in Powell, Ohio, redefines the concept of a private retreat, offering homeowners an exclusive spa experience every day. The combination of the advanced body spray shower system with the elegant design elements ensures this master bath is not just a functional space but a haven of tranquility.
Reflections:
This project illustrates the transformative power of thoughtful design and innovative technology in creating spaces that nurture the body and soul. The "Serenity Flow" master bath in Powell, Ohio, stands as a testament to our commitment to delivering bespoke living experiences, where every detail contributes to the well-being and comfort of the homeowners.
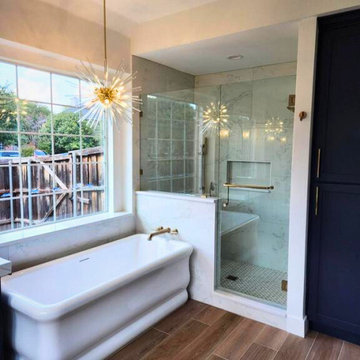
This is an example of a large ensuite bathroom in Dallas with a freestanding bath, an alcove shower, wood-effect flooring, brown floors, a hinged door and a shower bench.
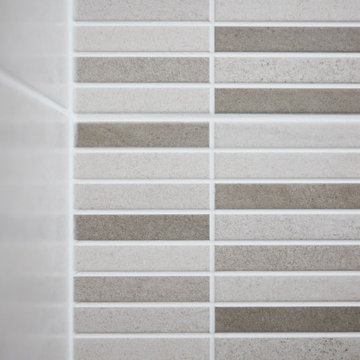
This is an example of a medium sized modern shower room bathroom in Nantes with freestanding cabinets, medium wood cabinets, a built-in shower, beige tiles, beige walls, wood-effect flooring, a console sink, brown floors, white worktops, a shower bench, a single sink and a floating vanity unit.
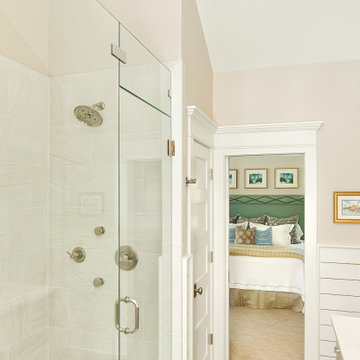
Bathroom Renovation
Design ideas for a medium sized beach style ensuite bathroom in Charleston with freestanding cabinets, grey cabinets, a double shower, a two-piece toilet, white tiles, stone tiles, beige walls, wood-effect flooring, a submerged sink, quartz worktops, beige floors, a hinged door, white worktops, a shower bench, double sinks, a freestanding vanity unit, a vaulted ceiling and tongue and groove walls.
Design ideas for a medium sized beach style ensuite bathroom in Charleston with freestanding cabinets, grey cabinets, a double shower, a two-piece toilet, white tiles, stone tiles, beige walls, wood-effect flooring, a submerged sink, quartz worktops, beige floors, a hinged door, white worktops, a shower bench, double sinks, a freestanding vanity unit, a vaulted ceiling and tongue and groove walls.
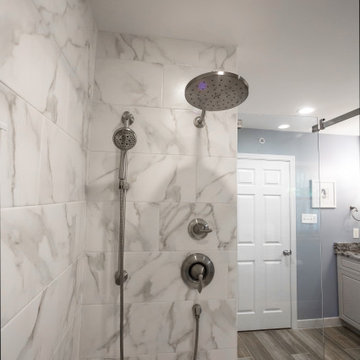
The tub is gone but the luxury has been super-sized. Large marble shower tile isn't the least bit fussy. And the shower fixtures -- rain shower head and hand-held -- make the shower experience as intense or soothing as the user wants. Note the partial glass wall at the side of the shower for greater light.
Bathroom with Wood-effect Flooring and a Shower Bench Ideas and Designs
11

 Shelves and shelving units, like ladder shelves, will give you extra space without taking up too much floor space. Also look for wire, wicker or fabric baskets, large and small, to store items under or next to the sink, or even on the wall.
Shelves and shelving units, like ladder shelves, will give you extra space without taking up too much floor space. Also look for wire, wicker or fabric baskets, large and small, to store items under or next to the sink, or even on the wall.  The sink, the mirror, shower and/or bath are the places where you might want the clearest and strongest light. You can use these if you want it to be bright and clear. Otherwise, you might want to look at some soft, ambient lighting in the form of chandeliers, short pendants or wall lamps. You could use accent lighting around your bath in the form to create a tranquil, spa feel, as well.
The sink, the mirror, shower and/or bath are the places where you might want the clearest and strongest light. You can use these if you want it to be bright and clear. Otherwise, you might want to look at some soft, ambient lighting in the form of chandeliers, short pendants or wall lamps. You could use accent lighting around your bath in the form to create a tranquil, spa feel, as well. 