Beige Games Room with All Types of Wall Treatment Ideas and Designs
Refine by:
Budget
Sort by:Popular Today
61 - 80 of 545 photos
Item 1 of 3

This 6,000sf luxurious custom new construction 5-bedroom, 4-bath home combines elements of open-concept design with traditional, formal spaces, as well. Tall windows, large openings to the back yard, and clear views from room to room are abundant throughout. The 2-story entry boasts a gently curving stair, and a full view through openings to the glass-clad family room. The back stair is continuous from the basement to the finished 3rd floor / attic recreation room.
The interior is finished with the finest materials and detailing, with crown molding, coffered, tray and barrel vault ceilings, chair rail, arched openings, rounded corners, built-in niches and coves, wide halls, and 12' first floor ceilings with 10' second floor ceilings.
It sits at the end of a cul-de-sac in a wooded neighborhood, surrounded by old growth trees. The homeowners, who hail from Texas, believe that bigger is better, and this house was built to match their dreams. The brick - with stone and cast concrete accent elements - runs the full 3-stories of the home, on all sides. A paver driveway and covered patio are included, along with paver retaining wall carved into the hill, creating a secluded back yard play space for their young children.
Project photography by Kmieick Imagery.

Open Concept Great Room and Kitchen Design, vaulted ceiling with rustic timber trusses.
Photo of a large rustic open plan games room in Chicago with white walls, medium hardwood flooring, a standard fireplace, a stone fireplace surround, a wall mounted tv, brown floors, a vaulted ceiling and tongue and groove walls.
Photo of a large rustic open plan games room in Chicago with white walls, medium hardwood flooring, a standard fireplace, a stone fireplace surround, a wall mounted tv, brown floors, a vaulted ceiling and tongue and groove walls.

Design ideas for a large traditional open plan games room in Houston with white walls, medium hardwood flooring, a corner fireplace, a timber clad chimney breast, a built-in media unit, brown floors, a wood ceiling and tongue and groove walls.
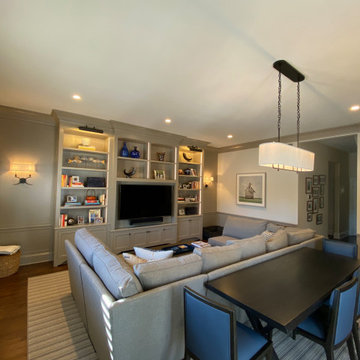
Design ideas for a large traditional enclosed games room in Chicago with a reading nook, beige walls, medium hardwood flooring, no fireplace, a built-in media unit, brown floors and wainscoting.
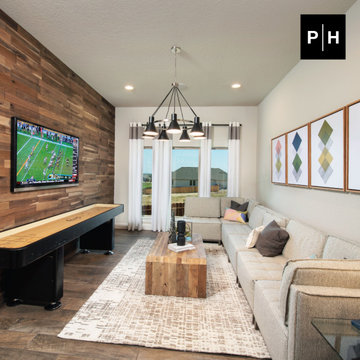
Game room
Design ideas for an enclosed games room in Other with a game room, beige walls, a wall mounted tv and wood walls.
Design ideas for an enclosed games room in Other with a game room, beige walls, a wall mounted tv and wood walls.

The family room has a long wall of built-in cabinetry as well as floating shelves in a wood tone that coordinates with the floor and fireplace mantle. Wood beams run along the ceiling and wainscoting is an element we carried throughout this room and throughout the house. A dark charcoal gray quartz countertop coordinates with the dark gray tones in the kitchen.

Inspiration for a classic open plan games room in Chicago with grey walls, dark hardwood flooring, a standard fireplace, a wall mounted tv, brown floors, panelled walls and a chimney breast.
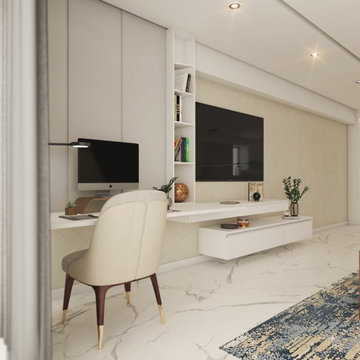
Medium sized modern open plan games room in Other with a reading nook, beige walls, marble flooring, no fireplace, a wall mounted tv, white floors, a coffered ceiling and wallpapered walls.
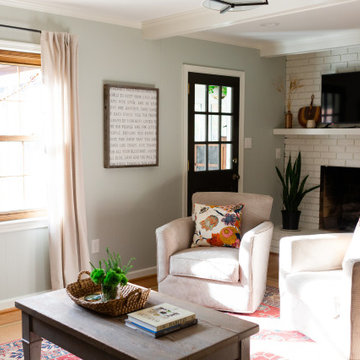
When you first walk into the Hurt’s home one of the first rooms that you see is straight ahead, the den. A small room, right off the kitchen and the sunroom the den is the gathering space for the family. Between the deep leather sofa and the cozy swivel chairs, there is a place for everyone to rest and to recline (including their 60 lb. puppy, Bacon!). The streams of sunlight that fill the space during the day along with the cheerful pops of color found in the oriental rug, bring a cheerfulness to the space while the calming sea-foam color on the walls help to ground it and provide a sense of peace.

Family room with expansive ceiling, picture frame trim, exposed beams, gas fireplace, aluminum windows and chandelier.
Inspiration for an expansive traditional open plan games room in Indianapolis with a home bar, white walls, light hardwood flooring, a standard fireplace, a wall mounted tv, multi-coloured floors, exposed beams and panelled walls.
Inspiration for an expansive traditional open plan games room in Indianapolis with a home bar, white walls, light hardwood flooring, a standard fireplace, a wall mounted tv, multi-coloured floors, exposed beams and panelled walls.

The main family room for the farmhouse. Historically accurate colonial designed paneling and reclaimed wood beams are prominent in the space, along with wide oak planks floors and custom made historical windows with period glass add authenticity to the design.
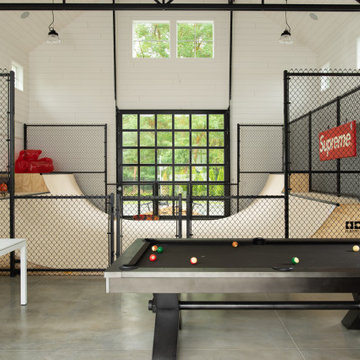
This is an example of a farmhouse games room in Boise with white walls, concrete flooring, grey floors, a vaulted ceiling and tongue and groove walls.

Custom cabinetry flank either side of the newly painted fireplace to tie into the kitchen island. New bamboo hardwood flooring spread throughout the family room and kitchen to connect the open room. A custom arched cherry mantel complements the custom cherry tabletops and floating shelves. Lastly, a new hearthstone brings depth and richness to the fireplace in this open family room/kitchen space.
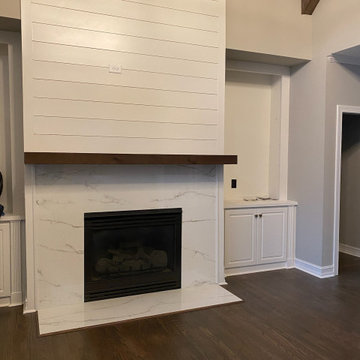
Porcelain Fireplace surround with shiplap going up to the ceiling
Medium sized modern open plan games room in Other with beige walls, a hanging fireplace, a tiled fireplace surround, a vaulted ceiling and tongue and groove walls.
Medium sized modern open plan games room in Other with beige walls, a hanging fireplace, a tiled fireplace surround, a vaulted ceiling and tongue and groove walls.

By using an area rug to define the seating, a cozy space for hanging out is created while still having room for the baby grand piano, a bar and storage.
Tiering the millwork at the fireplace, from coffered ceiling to floor, creates a graceful composition, giving focus and unifying the room by connecting the coffered ceiling to the wall paneling below. Light fabrics are used throughout to keep the room light, warm and peaceful- accenting with blues.
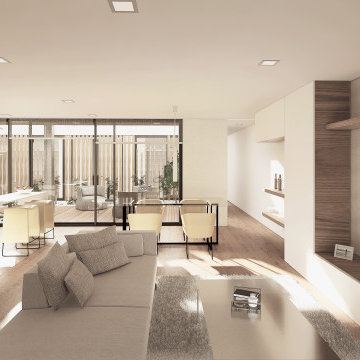
Sala de estar comunicado con el espacio exterior y cubierto de iluminación natural que entra a través de la patio interior de manzana. Materiales cálidos en un espacio con decoración moderna pero natural con tonos claros y mediterráneos.
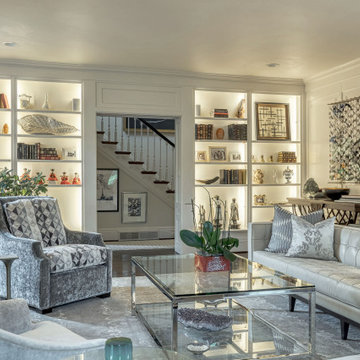
This grand and historic home renovation transformed the structure from the ground up, creating a versatile, multifunctional space. Meticulous planning and creative design brought the client's vision to life, optimizing functionality throughout.
This living room exudes luxury with plush furnishings, inviting seating, and a striking fireplace adorned with art. Open shelving displays curated decor, adding to the room's thoughtful design.
---
Project by Wiles Design Group. Their Cedar Rapids-based design studio serves the entire Midwest, including Iowa City, Dubuque, Davenport, and Waterloo, as well as North Missouri and St. Louis.
For more about Wiles Design Group, see here: https://wilesdesigngroup.com/
To learn more about this project, see here: https://wilesdesigngroup.com/st-louis-historic-home-renovation
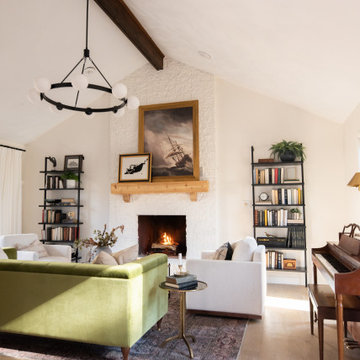
Cass Smith tackled a project to give her best friend a whole room makeover! Cass used Cali Vinyl Legends Laguna Sand to floor the space and bring vibrant warmth to the room. Thank you, Cass for the awesome installation!
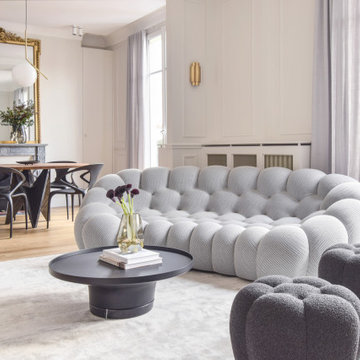
Inspiration for a large traditional open plan games room in Paris with white walls, light hardwood flooring, a standard fireplace, a stone fireplace surround, beige floors and wainscoting.
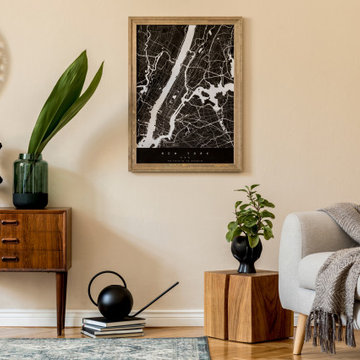
Im Japandi-Stil treffen die Naturtöne des Scandi-Stils Weiß, Braun und Beige auf die dunklen Farbnuancen Japans. Schwarze Akzente sind hierbei stilprägend und unerlässlich für Wohnträume im Japandi-Stil. Weitere Inspirationen sowie traumhafte Fußböden aus Parkett, Laminat, Vinyl und Linoleum finden Sie in unserem Magazin sowie in unserem Shop. Fordern Sie noch heute Ihr kostenloses und individuelles Festpreisangebot für Ihren neuen Boden an und erschaffen Sie Ihren ganz persönlichen Lieblingssort.
Beige Games Room with All Types of Wall Treatment Ideas and Designs
4