Beige House Exterior with a Red Roof Ideas and Designs
Refine by:
Budget
Sort by:Popular Today
201 - 220 of 342 photos
Item 1 of 3
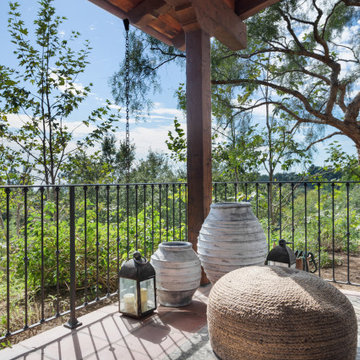
JL Interiors is a LA-based creative/diverse firm that specializes in residential interiors. JL Interiors empowers homeowners to design their dream home that they can be proud of! The design isn’t just about making things beautiful; it’s also about making things work beautifully. Contact us for a free consultation Hello@JLinteriors.design _ 310.390.6849
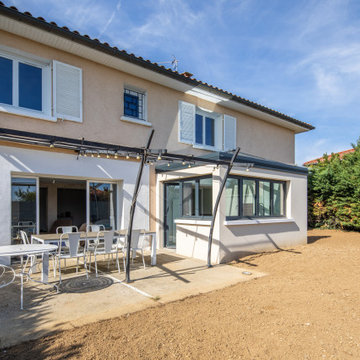
Envie de plus d’espace ?
Découvrez la création de cette extension, pensée par Marlène Reynard, qui s’intègre parfaitement à la maison existante.
Ce projet avait pour objectif d’accueillir une cuisine familiale sur-mesure, avec la mise en place d’un plafond vitré qui donne une magnifique lumière dans la pièce.
Photos de Pierre Coussié
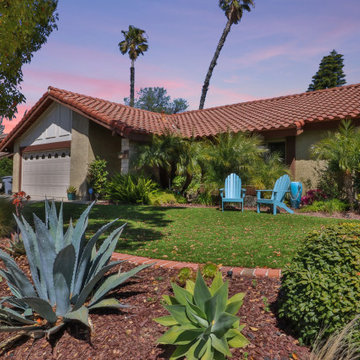
Medium sized and beige classic bungalow render detached house in Los Angeles with a tiled roof and a red roof.
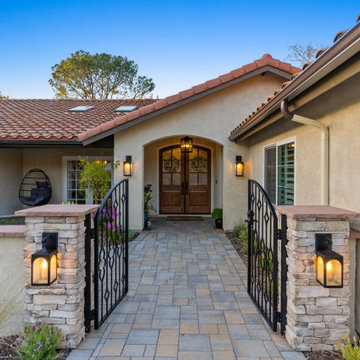
Step through the wide open iron gate and walk along a stone pathway that leads to the front door.
Photo of a beige mediterranean bungalow detached house in San Diego with a hip roof, a tiled roof and a red roof.
Photo of a beige mediterranean bungalow detached house in San Diego with a hip roof, a tiled roof and a red roof.
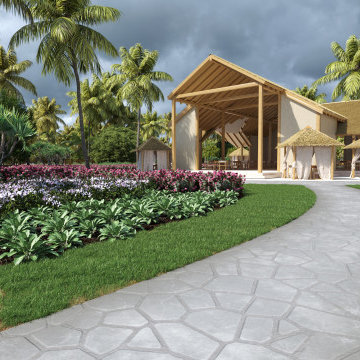
Design ideas for an expansive and beige nautical render flat with four floors, a flat roof, a metal roof and a red roof.
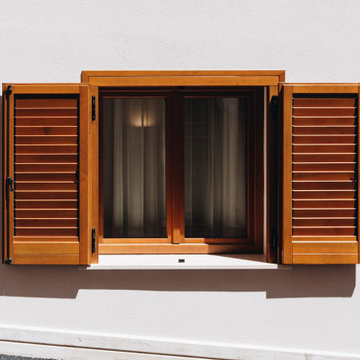
Démolition et reconstruction d'un immeuble dans le centre historique de Castellammare del Golfo composé de petits appartements confortables où vous pourrez passer vos vacances. L'idée était de conserver l'aspect architectural avec un goût historique actuel mais en le reproposant dans une tonalité moderne.Des matériaux précieux ont été utilisés, tels que du parquet en bambou pour le sol, du marbre pour les salles de bains et le hall d'entrée, un escalier métallique avec des marches en bois et des couloirs en marbre, des luminaires encastrés ou suspendus, des boiserie sur les murs des chambres et dans les couloirs, des dressings ouverte, portes intérieures en laque mate avec une couleur raffinée, fenêtres en bois, meubles sur mesure, mini-piscines et mobilier d'extérieur. Chaque étage se distingue par la couleur, l'ameublement et les accessoires d'ameublement. Tout est contrôlé par l'utilisation de la domotique. Un projet de design d'intérieur avec un design unique qui a permis d'obtenir des appartements de luxe.
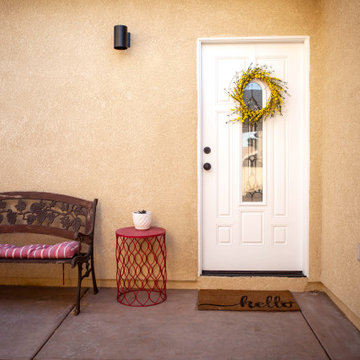
We cannot say enough about this immaculate guest home. You have heard of the tiny houses, well this can compete with those any day of the week. This guest home is 495 square feet of perfectly usable space.
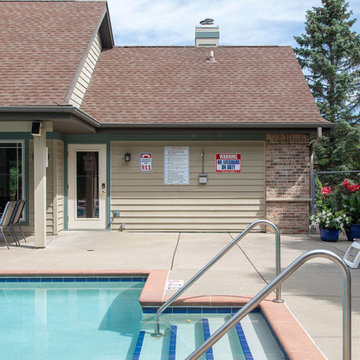
Clubhouse exterior.
This is an example of a large and beige traditional bungalow detached house in Other with mixed cladding, a pitched roof, a shingle roof, a red roof and shiplap cladding.
This is an example of a large and beige traditional bungalow detached house in Other with mixed cladding, a pitched roof, a shingle roof, a red roof and shiplap cladding.
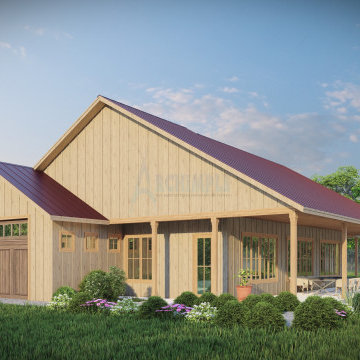
Welcome to Archimple LLC's Barndominium house, where rustic charm meets modern comfort. Enjoy indoor-outdoor living with a spacious porch and rear deck. The thoughtfully designed main floor features a warm living room, open kitchen, two bedrooms including a luxurious master suite, versatile den/guest room, and convenient mudroom connecting to the 2-car garage. Experience country living with contemporary style in this inviting masterpiece.
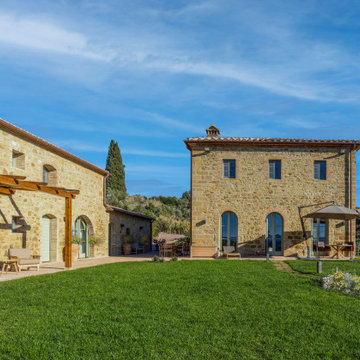
Vista del Complesso dal giardino
Design ideas for a large and beige farmhouse two floor house exterior in Florence with stone cladding, a hip roof, a tiled roof and a red roof.
Design ideas for a large and beige farmhouse two floor house exterior in Florence with stone cladding, a hip roof, a tiled roof and a red roof.
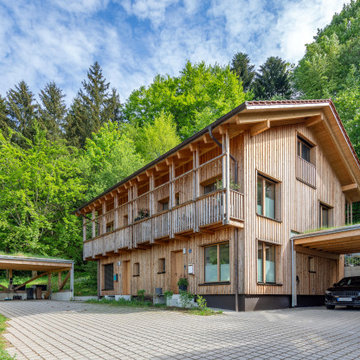
Photo of a beige contemporary house exterior in Munich with three floors, wood cladding, a pitched roof, a tiled roof, a red roof and shiplap cladding.
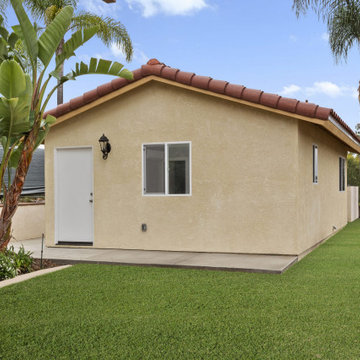
This Escondido area homeowner came to Specialty Home Improvement looking to build a living space for an aging relative. ADUs, also often known as “granny flats” or “in-law suites” are perfect for aging-in-place, short or long-term rentals, or for extra space on your property to increase the value of your home.
The Challenge: Design an Accessory Dwelling Unit (ADU) and living space for an elderly relative on a fixed budget. The space is needed to provide as much complete independence and privacy for the relative as possible. The ADU also needed to fit a specific area in the backyard that did not impede on the existing outdoor entertainment area or pool. Since the area of the build is located in a warmer area of San Diego’s North County, summertime power consumption and indoor temperature were a concern.
The Solution: For budget purposes, the shape of the unit was kept as a basic rectangle, since odd shapes and angles present challenges and additional costs to engineer and build. Since there was the possibility of guests or perhaps more than one person at a time using the ADU, the bathroom was given an independent entry. A closet was placed between the bathroom and the bedroom to help provide a sound buffer.
Floors were designed as polished concrete to help maintain a cooler ambient temperature during the summer months. Light colors on the cabinets, walls, and ceilings along with dual paned vinyl windows provide ample light, temperature control, and ventilation.
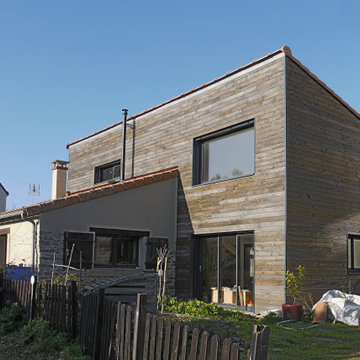
Vue de l'extension vers le salon, depuis la rue
Large and beige contemporary two floor detached house in Nantes with wood cladding, a lean-to roof, a tiled roof, a red roof and shiplap cladding.
Large and beige contemporary two floor detached house in Nantes with wood cladding, a lean-to roof, a tiled roof, a red roof and shiplap cladding.
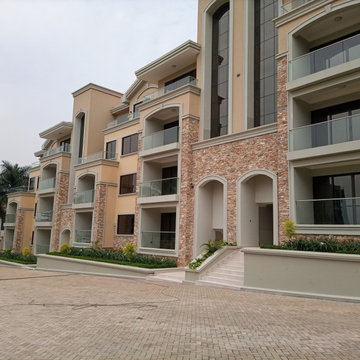
These Condo Apartments are a Mediterranean-inspired style with modern details located in upscale neighborhood of Bugolobi, an upscale suburb of Kampala. This building remodel consists of 9 no. 3 bed units. This project perfectly caters to the residents lifestyle needs thanks to an expansive outdoor space with scattered play areas for the children to enjoy.
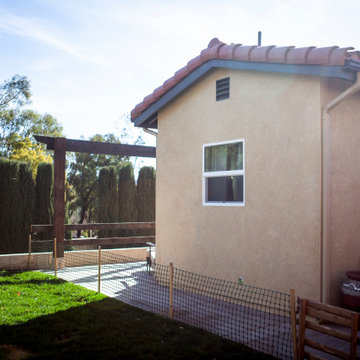
We cannot say enough about this immaculate guest home. You have heard of the tiny houses, well this can compete with those any day of the week. This guest home is 495 square feet of perfectly usable space.
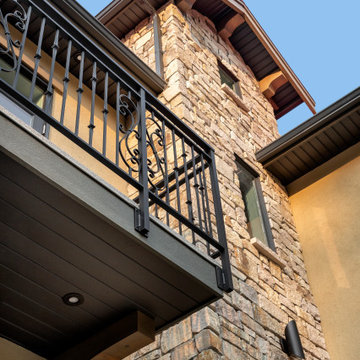
Photo of an expansive and beige mediterranean render detached house in Other with three floors, a hip roof, a metal roof and a red roof.
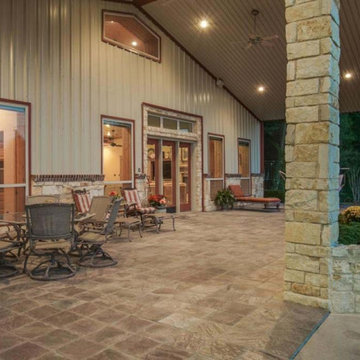
Inspiration for a large and beige traditional two floor detached house in Dallas with metal cladding, a pitched roof, a metal roof and a red roof.
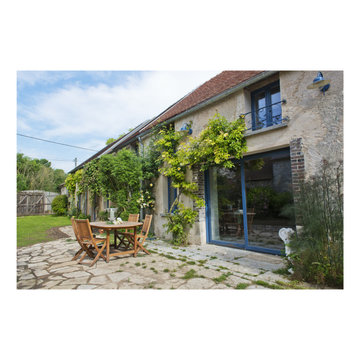
Photo of a large and beige farmhouse two floor detached house in Paris with stone cladding, a pitched roof, a tiled roof and a red roof.
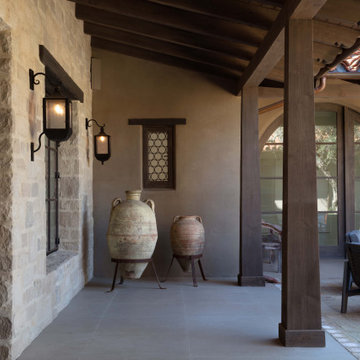
Inspiration for a beige mediterranean bungalow render detached house in Santa Barbara with a hip roof, a tiled roof and a red roof.
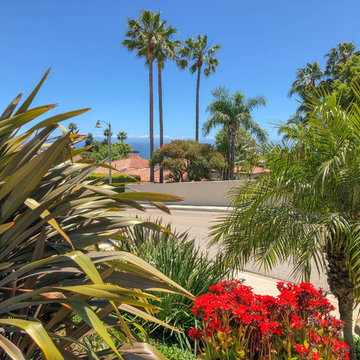
Malibu, CA - Complete Exterior Remodel
For the exterior remodeling of this home, we installed all new windows around the entire home, a complete roof replacement, the re-stuccoing of the entire exterior, replacement of the window trim and fascia and a fresh exterior paint to finish.
Beige House Exterior with a Red Roof Ideas and Designs
11