Beige House Exterior with Board and Batten Cladding Ideas and Designs
Refine by:
Budget
Sort by:Popular Today
181 - 200 of 772 photos
Item 1 of 3

A 2,642 square foot modern craftsman farmhouse with 3 bedrooms, 2.5 baths, and a full unfinished basement that could include a fourth bedroom and a full bath.
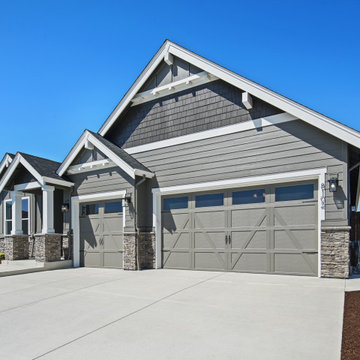
Design ideas for a large and beige modern bungalow detached house in Portland with vinyl cladding, a pitched roof, a shingle roof, a grey roof and board and batten cladding.
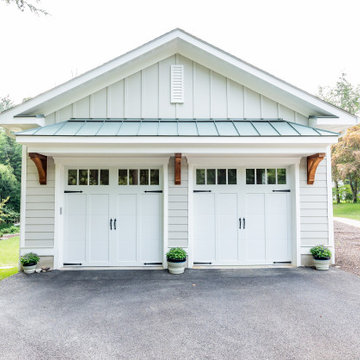
Custom remodel and build in the heart of Ruxton, Maryland. The foundation was kept and Eisenbrandt Companies remodeled the entire house with the design from Andy Niazy Architecture. A beautiful combination of painted brick and hardy siding, this home was built to stand the test of time. Accented with standing seam roofs and board and batten gambles. Custom garage doors with wood corbels. Marvin Elevate windows with a simplistic grid pattern. Blue stone walkway with old Carolina brick as its border. Versatex trim throughout.
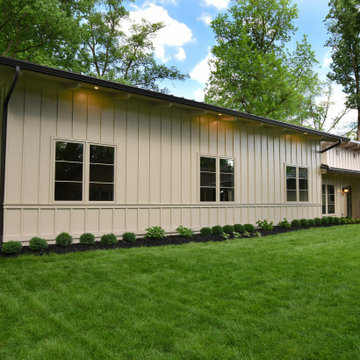
Griffey Remodeling, Columbus, Ohio, 2021 Regional CotY Award Winner Residential Addition Over $250,000
Medium sized and beige industrial two floor detached house in Columbus with mixed cladding, a pitched roof, a metal roof, a black roof and board and batten cladding.
Medium sized and beige industrial two floor detached house in Columbus with mixed cladding, a pitched roof, a metal roof, a black roof and board and batten cladding.
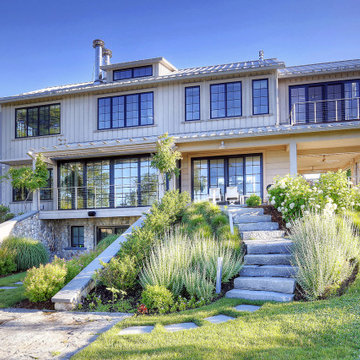
Large and beige contemporary detached house in Bridgeport with three floors, wood cladding, a pitched roof, a metal roof, a grey roof and board and batten cladding.
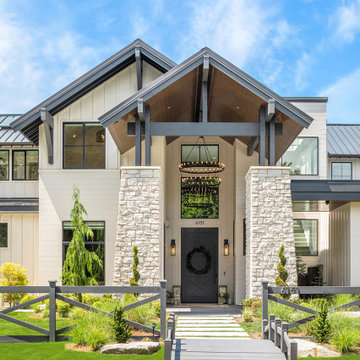
Bridle Trails dream contemporary farmhouse in Kirkland, WA. Custom-crafted and meticulously curated this estate has both form and function. It features beautiful interiors with dream amenities such as: an indoor basketball court, theater, wet bar, gym, hot tub, sauna, and more.
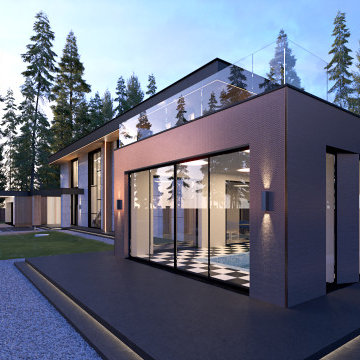
Дом из газобетонных блоков с отделкой широкоформатным керамогранитом и архитектурным текстилем
Large and beige traditional two floor detached house in Moscow with mixed cladding, a flat roof, a black roof, board and batten cladding and a mixed material roof.
Large and beige traditional two floor detached house in Moscow with mixed cladding, a flat roof, a black roof, board and batten cladding and a mixed material roof.
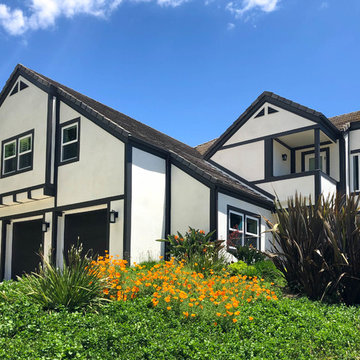
Malibu, CA - Whole Home Remodel - Exterior Remodel
For the exterior of the home, we installed new windows around the entire home, complete roof replacement, installation of new Garage Doors (3), the re stuccoing of the entire exterior, replacement of the window trim and fascia, a new roof and a fresh exterior paint to finish.
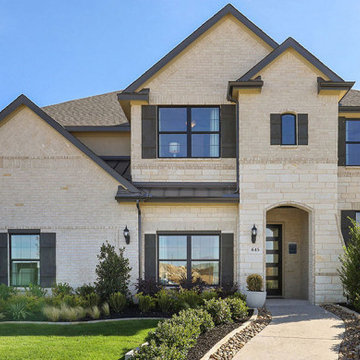
Photo of a beige contemporary two floor brick detached house in Dallas with a hip roof, a shingle roof, a brown roof and board and batten cladding.
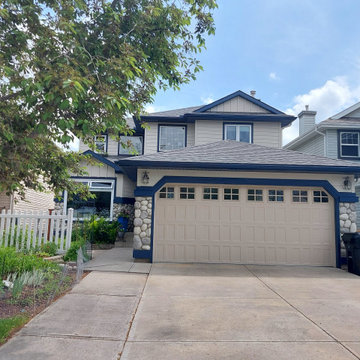
James Hardie Cedarmill Select 8.25" Siding in Cobble Stone, Cobble Stone James Hardie Board and Batten to Gable. James Hardie Deep Ocean Trim to Windows and Doors. New North Star Front Window. (22-3400)
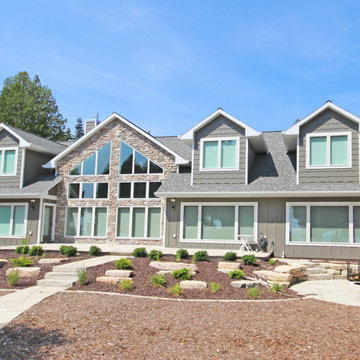
Waterfront home exterior with board and batten siding and Cultured Stone accents.
Large and beige contemporary two floor detached house in Other with mixed cladding, a pitched roof, a shingle roof, a grey roof and board and batten cladding.
Large and beige contemporary two floor detached house in Other with mixed cladding, a pitched roof, a shingle roof, a grey roof and board and batten cladding.
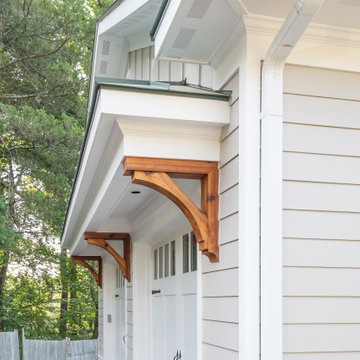
Custom remodel and build in the heart of Ruxton, Maryland. The foundation was kept and Eisenbrandt Companies remodeled the entire house with the design from Andy Niazy Architecture. A beautiful combination of painted brick and hardy siding, this home was built to stand the test of time. Accented with standing seam roofs and board and batten gambles. Custom garage doors with wood corbels. Marvin Elevate windows with a simplistic grid pattern. Blue stone walkway with old Carolina brick as its border. Versatex trim throughout.
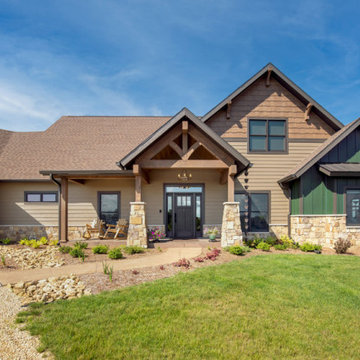
This is an example of a beige rustic two floor detached house in Milwaukee with concrete fibreboard cladding, a shingle roof, a brown roof and board and batten cladding.

Medium sized and beige rustic bungalow detached house in Toronto with mixed cladding, a pitched roof, a metal roof, a black roof and board and batten cladding.
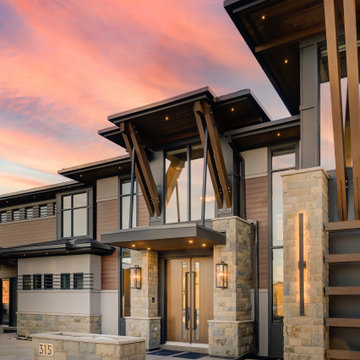
Photo of an expansive and beige classic house exterior in Calgary with three floors, wood cladding, a hip roof and board and batten cladding.
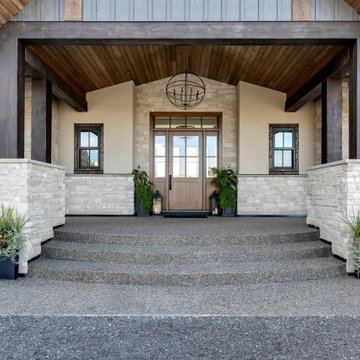
Photo of a large and beige farmhouse two floor detached house in Calgary with stone cladding, a lean-to roof, a mixed material roof, a brown roof and board and batten cladding.
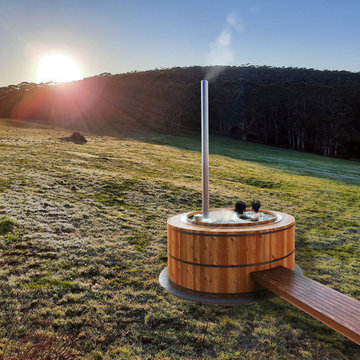
a cedar hot tub
Inspiration for a small and beige modern bungalow tiny house in Perth with metal cladding, a lean-to roof, a metal roof and board and batten cladding.
Inspiration for a small and beige modern bungalow tiny house in Perth with metal cladding, a lean-to roof, a metal roof and board and batten cladding.
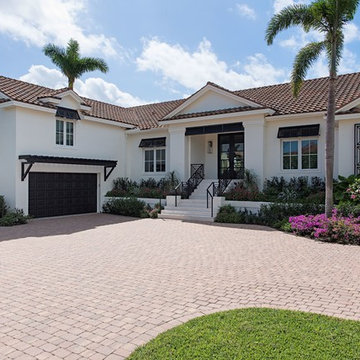
Inspiration for a beige and large contemporary two floor detached house in Other with a brown roof, a hip roof, a shingle roof and board and batten cladding.
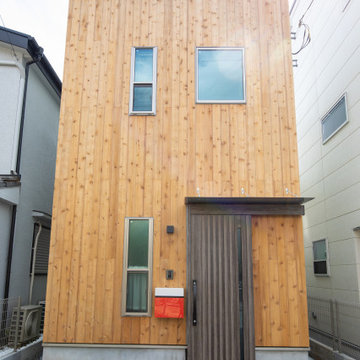
都内住宅地のため、本物の木の板を張ることはなかなかむずかしいですが、チャネルオリジナル社製の杉板をはりました。無機質になりがちな住宅地に 木の温かみを加えます。
Small and beige rustic detached house in Tokyo with three floors, wood cladding, a pitched roof, a shingle roof, a red roof and board and batten cladding.
Small and beige rustic detached house in Tokyo with three floors, wood cladding, a pitched roof, a shingle roof, a red roof and board and batten cladding.
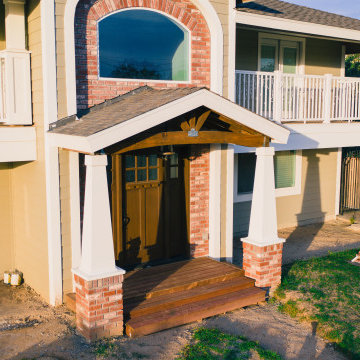
Example of a entirely new home entrance. Removal of the mini patio and 2nd story balcony for a complete remodel.
Expansive and beige classic two floor render detached house in Orange County with a mansard roof, a tiled roof, a brown roof and board and batten cladding.
Expansive and beige classic two floor render detached house in Orange County with a mansard roof, a tiled roof, a brown roof and board and batten cladding.
Beige House Exterior with Board and Batten Cladding Ideas and Designs
10