Beige Living Space with a Stone Fireplace Surround Ideas and Designs
Refine by:
Budget
Sort by:Popular Today
141 - 160 of 10,213 photos
Item 1 of 3

Photography: Liz Glasgow
Photo of a medium sized contemporary open plan games room in New York with white walls, a standard fireplace, a built-in media unit and a stone fireplace surround.
Photo of a medium sized contemporary open plan games room in New York with white walls, a standard fireplace, a built-in media unit and a stone fireplace surround.
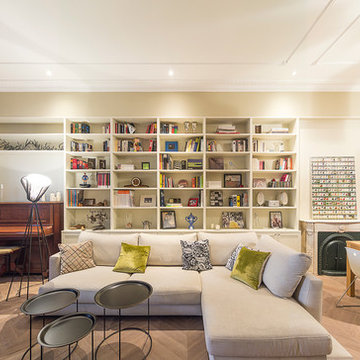
David Benito
Large midcentury formal open plan living room in Barcelona with beige walls, light hardwood flooring, a standard fireplace, a stone fireplace surround and no tv.
Large midcentury formal open plan living room in Barcelona with beige walls, light hardwood flooring, a standard fireplace, a stone fireplace surround and no tv.
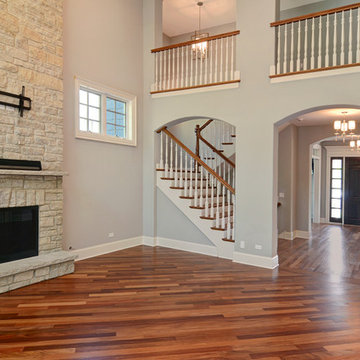
McNaughton Development, Burr Ridge
Inspiration for a nautical open plan games room in Chicago with blue walls, light hardwood flooring, a standard fireplace and a stone fireplace surround.
Inspiration for a nautical open plan games room in Chicago with blue walls, light hardwood flooring, a standard fireplace and a stone fireplace surround.
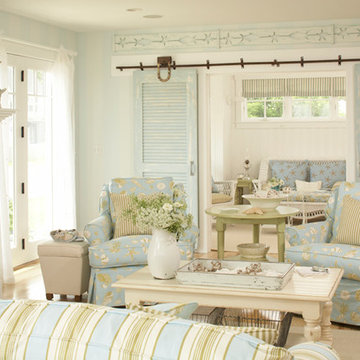
Medium sized beach style open plan living room in Tampa with white walls, light hardwood flooring, a standard fireplace, a stone fireplace surround and beige floors.
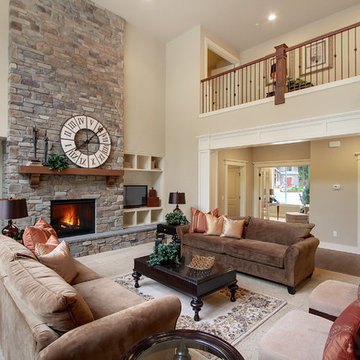
Classic open plan games room in Seattle with beige walls, carpet, a standard fireplace and a stone fireplace surround.
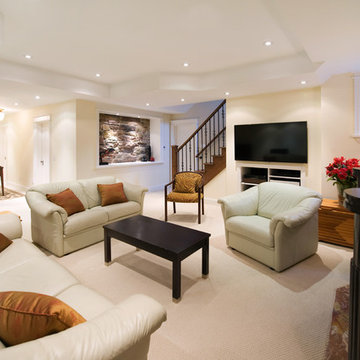
Chabot Interiors.
Photo By: Magdalena M, PROBUILT by Michael Upshall.
This new space is perfect for TV watching. Since these photos were taken, we've since added a beautiful area rug with gorgeous rusts and reds, toss cushions, a throw and artwork in the hallway and above the piano.
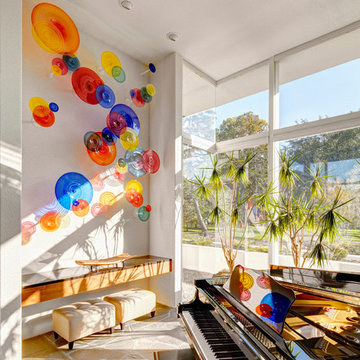
Jim Haefner
Inspiration for an expansive contemporary open plan living room in Detroit with a music area, white walls, a standard fireplace, a stone fireplace surround, a wall mounted tv and grey floors.
Inspiration for an expansive contemporary open plan living room in Detroit with a music area, white walls, a standard fireplace, a stone fireplace surround, a wall mounted tv and grey floors.
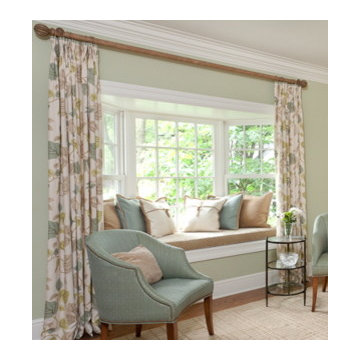
Before and After of a living room from contemporary to traditional
Medium sized classic enclosed living room in New York with a music area, green walls, medium hardwood flooring, a standard fireplace, a stone fireplace surround and no tv.
Medium sized classic enclosed living room in New York with a music area, green walls, medium hardwood flooring, a standard fireplace, a stone fireplace surround and no tv.
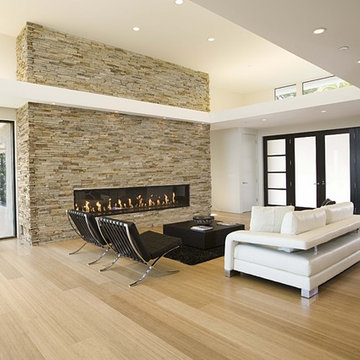
Design ideas for a modern living room in San Francisco with a ribbon fireplace, a stone fireplace surround and bamboo flooring.

Our clients desired an organic and airy look for their kitchen and living room areas. Our team began by painting the entire home a creamy white and installing all new white oak floors throughout. The former dark wood kitchen cabinets were removed to make room for the new light wood and white kitchen. The clients originally requested an "all white" kitchen, but the designer suggested bringing in light wood accents to give the kitchen some additional contrast. The wood ceiling cloud helps to anchor the space and echoes the new wood ceiling beams in the adjacent living area. To further incorporate the wood into the design, the designer framed each cabinetry wall with white oak "frames" that coordinate with the wood flooring. Woven barstools, textural throw pillows and olive trees complete the organic look. The original large fireplace stones were replaced with a linear ripple effect stone tile to add modern texture. Cozy accents and a few additional furniture pieces were added to the clients existing sectional sofa and chairs to round out the casually sophisticated space.
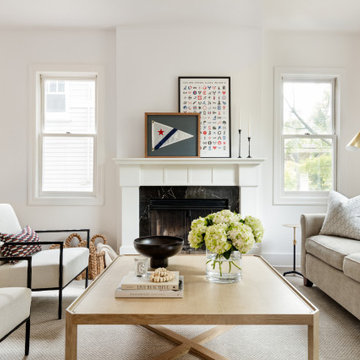
Inspiration for a medium sized traditional formal open plan living room in Seattle with white walls, light hardwood flooring, a standard fireplace, no tv, brown floors and a stone fireplace surround.
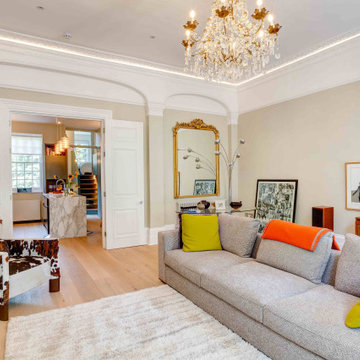
Historic and Contemporary:
Listed Grade II, this duplex apartment had the benefit of the original grand drawing room at first floor and extended to a 1980's double storey extension at the rear of the property.
The combination of the original and 20th C. alterations permitted the restoration and enhancement of the historic fabric of the original rooms in parallel with a contemporary refurbishment for the 1980’s extension.

Design ideas for a medium sized scandinavian living room in Nancy with a reading nook, green walls, light hardwood flooring, a standard fireplace and a stone fireplace surround.
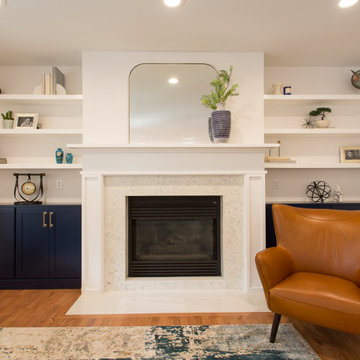
Design ideas for a medium sized classic open plan living room in Denver with white walls, medium hardwood flooring, a standard fireplace, a stone fireplace surround and brown floors.
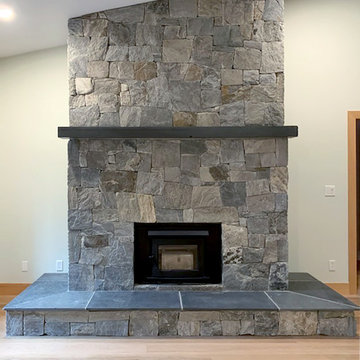
This beautiful modern craftsman castle stone veneer stacked stone fireplace masonry project showcases the shadow and earth natural stone colors of Silver Patina Castle Rock veneer in full or thin stone veneer. Light hardwood floors, medium wood tone trim, a dark gray mantel, and black tile stone hearth and fireplace insert nicely complement this exterior/interior stone veneer.
Modern castle stone veneer Stacked Stone Fireplace Interior Stone Masonry with craftsman Wood Mantel and sleek black Hearth
The Castle Rock veneer pattern of full or thin veneer stone installation consists of rough squares and rectangles that are split, not sawn. A finished castle stone veneer and dry stacked stone or mortared stone masonry of this kind will result in a castlestone type of stylistic appearance. Split to rough squares and rectangles, Silver Patina Castle Rock ranges in heights from 4″ to 12″ and lengths from 4″ up to 24″ for both full and thin veneer stone. Light grays, grays, charcoals, whites, blues, buffs, tans, and browns with occasional blacks make up its natural stone color range.
To see an exterior stone installation of Silver Patina Castle Rock veneer, check out this project page in our brag book of a beautiful natural stone home. Refer to our stone masonry blog for more details about how to install stone veneer in any one of the styles or patterns from our exceptional collection of Building Stone Veneers. Check out our Brag Book or follow our Design Idea Boards on Pinterest for more veneer stone masonry inspiration. Buy stone veneer from Buechel – for best experiences that make us your ONLY REAL CHOICE IN real STONE!
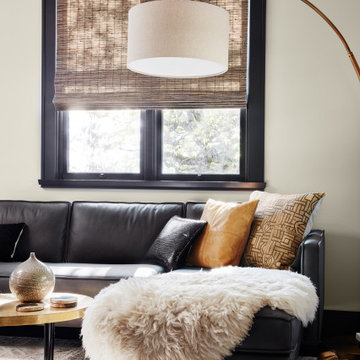
Living Room sectional with floor lamp and brass cocktail table
Photo of a medium sized traditional open plan living room in San Francisco with grey walls, dark hardwood flooring, a two-sided fireplace, a stone fireplace surround, no tv and black floors.
Photo of a medium sized traditional open plan living room in San Francisco with grey walls, dark hardwood flooring, a two-sided fireplace, a stone fireplace surround, no tv and black floors.
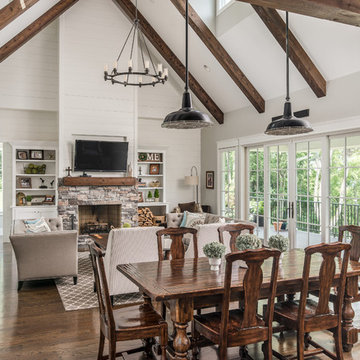
Classic open plan living room in Nashville with white walls, a standard fireplace, a stone fireplace surround, a wall mounted tv, dark hardwood flooring and feature lighting.
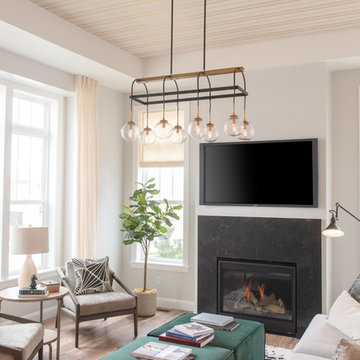
Jared Medley
Design ideas for a contemporary enclosed games room in Salt Lake City with grey walls, dark hardwood flooring, a standard fireplace, a stone fireplace surround and a wall mounted tv.
Design ideas for a contemporary enclosed games room in Salt Lake City with grey walls, dark hardwood flooring, a standard fireplace, a stone fireplace surround and a wall mounted tv.

TEAM
Architect: LDa Architecture & Interiors
Interior Design: Nina Farmer Interiors
Builder: Youngblood Builders
Photographer: Michael J. Lee Photography
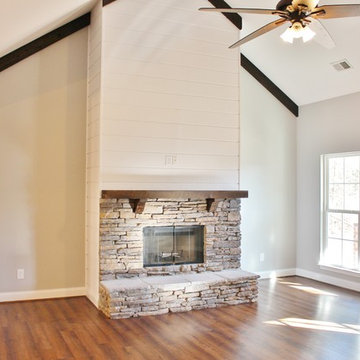
Great Room features stacked-stone wood burning fireplace with shiplap, vaulted ceiling with cedar stained beams, and laminate hardwood.
Photo of a medium sized rural open plan living room in Birmingham with grey walls, medium hardwood flooring, a standard fireplace, a stone fireplace surround, a wall mounted tv and brown floors.
Photo of a medium sized rural open plan living room in Birmingham with grey walls, medium hardwood flooring, a standard fireplace, a stone fireplace surround, a wall mounted tv and brown floors.
Beige Living Space with a Stone Fireplace Surround Ideas and Designs
8



