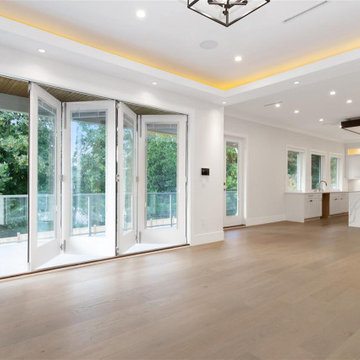Beige Living Space with All Types of Ceiling Ideas and Designs
Refine by:
Budget
Sort by:Popular Today
161 - 180 of 4,086 photos
Item 1 of 3

Salón de estilo nórdico, luminoso y acogedor con gran contraste entre tonos blancos y negros.
Design ideas for a medium sized scandinavian open plan living room in Barcelona with white walls, light hardwood flooring, a standard fireplace, a metal fireplace surround, white floors and a vaulted ceiling.
Design ideas for a medium sized scandinavian open plan living room in Barcelona with white walls, light hardwood flooring, a standard fireplace, a metal fireplace surround, white floors and a vaulted ceiling.

Relaxed and livable, the lower-level walkout lounge is shaped in a perfect octagon. Framing the 12-foot-high ceiling are decorative wood beams that serve to anchor the room.
Project Details // Sublime Sanctuary
Upper Canyon, Silverleaf Golf Club
Scottsdale, Arizona
Architecture: Drewett Works
Builder: American First Builders
Interior Designer: Michele Lundstedt
Landscape architecture: Greey | Pickett
Photography: Werner Segarra
https://www.drewettworks.com/sublime-sanctuary/
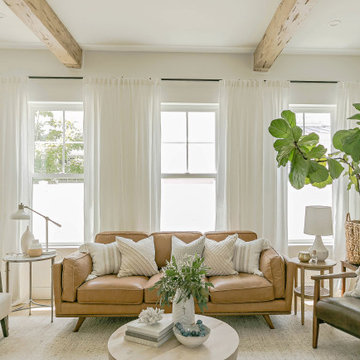
Photo of a nautical living room in Jacksonville with white walls and exposed beams.
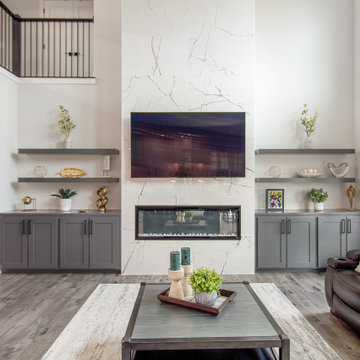
If you love what you see and would like to know more about a manufacturer/color/style of a Floor & Home product used in this project, submit a product inquiry request here: bit.ly/_ProductInquiry
Floor & Home products supplied by Coyle Carpet One- Madison, WI • Products Supplied Include: Maple Hardwood Floors, Fireplace Tile, Marble Look Tile
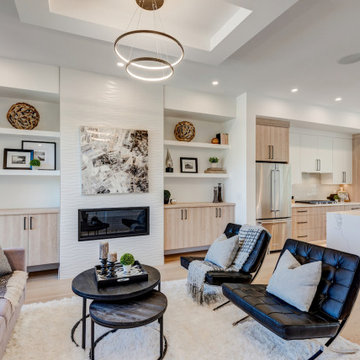
Inspiration for a modern open plan living room in Calgary with white walls, light hardwood flooring, a standard fireplace, a tiled fireplace surround and a coffered ceiling.
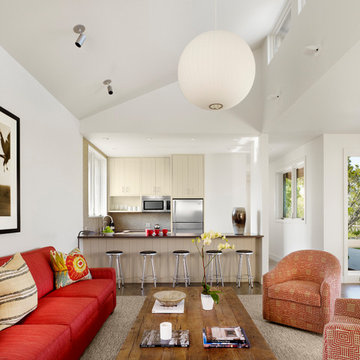
This is an example of a rural formal open plan living room in Austin with white walls and a vaulted ceiling.

Photo of an urban formal open plan living room in Los Angeles with white walls, concrete flooring, a ribbon fireplace, a metal fireplace surround and no tv.
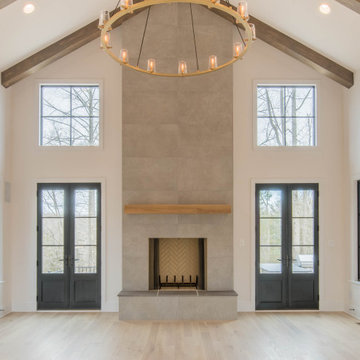
Design ideas for an open plan games room in Baltimore with light hardwood flooring, a standard fireplace, a tiled fireplace surround, brown floors and a vaulted ceiling.

Silverleaf Project - Robert Burg Design
This is an example of a traditional formal living room in Phoenix with red floors.
This is an example of a traditional formal living room in Phoenix with red floors.
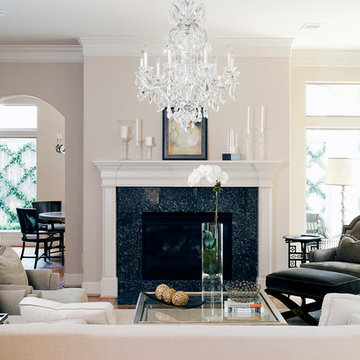
Inspiration for a traditional enclosed living room in Houston with beige walls, no tv, medium hardwood flooring and feature lighting.
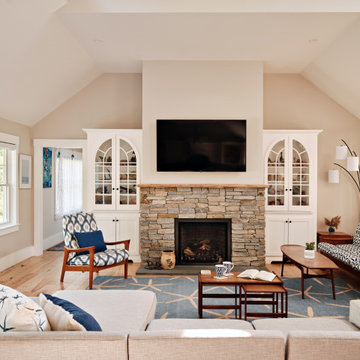
Inspiration for a living room in Boston with beige walls, a standard fireplace, a stacked stone fireplace surround and a vaulted ceiling.

Bright and refreshing space in Los Gatos, CA opened up by modern neutrals and bold design choices. Each piece is unique on it's own but does not overwhelm the small space.

SE構法が可能にしたこの大開口・大空間。抜け感がたまらなく心地よい。道路側に土間収納と外部収納をまとめ、敷地奥に水回りをまとめ、真ん中の残りすべてを吹抜けのあるLDKとし、全体的に大きな一室空間として設計しました。
ダイニングの一角に洗面スペースを設けることで、朝の準備の動線を短くすることができます。
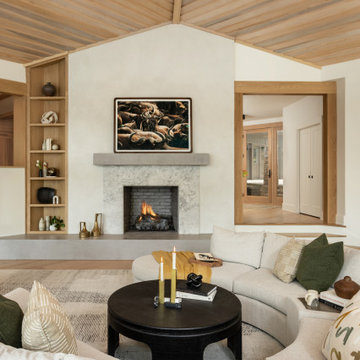
Custom Living Room Renovation now features a plaster and concrete fireplace, white oak timbers and built in, light oak floors, and a curved sectional sofa.

Inspiration for a large traditional formal open plan living room in Boise with white walls, light hardwood flooring, a standard fireplace, a stacked stone fireplace surround, no tv, brown floors and exposed beams.

Inspiration for a large traditional open plan games room in Chicago with medium hardwood flooring, a ribbon fireplace, a stacked stone fireplace surround, a wall mounted tv, grey floors, a vaulted ceiling, brown walls and a chimney breast.

Great Room
Photo of a large modern formal open plan living room in Austin with white walls, porcelain flooring, a tiled fireplace surround, a wall mounted tv, white floors, a coffered ceiling and wallpapered walls.
Photo of a large modern formal open plan living room in Austin with white walls, porcelain flooring, a tiled fireplace surround, a wall mounted tv, white floors, a coffered ceiling and wallpapered walls.

Inspiration for a modern open concept condo with light wood floor, staged in a Boho chic style with tropical plants, dark green sofa, boho accent cushions, boho rug, rattan accent table, African masks

An oversize bespoke cast concrete bench seat provides seating and display against the wall. Light fills the open living area which features polished concrete flooring and VJ wall lining.
Beige Living Space with All Types of Ceiling Ideas and Designs
9




