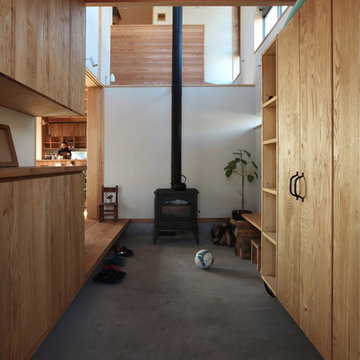Black Hallway Ideas and Designs
Refine by:
Budget
Sort by:Popular Today
81 - 100 of 799 photos
Item 1 of 3

The Clients contacted Cecil Baker + Partners to reconfigure and remodel the top floor of a prominent Philadelphia high-rise into an urban pied-a-terre. The forty-five story apartment building, overlooking Washington Square Park and its surrounding neighborhoods, provided a modern shell for this truly contemporary renovation. Originally configured as three penthouse units, the 8,700 sf interior, as well as 2,500 square feet of terrace space, was to become a single residence with sweeping views of the city in all directions.
The Client’s mission was to create a city home for collecting and displaying contemporary glass crafts. Their stated desire was to cast an urban home that was, in itself, a gallery. While they enjoy a very vital family life, this home was targeted to their urban activities - entertainment being a central element.
The living areas are designed to be open and to flow into each other, with pockets of secondary functions. At large social events, guests feel free to access all areas of the penthouse, including the master bedroom suite. A main gallery was created in order to house unique, travelling art shows.
Stemming from their desire to entertain, the penthouse was built around the need for elaborate food preparation. Cooking would be visible from several entertainment areas with a “show” kitchen, provided for their renowned chef. Secondary preparation and cleaning facilities were tucked away.
The architects crafted a distinctive residence that is framed around the gallery experience, while also incorporating softer residential moments. Cecil Baker + Partners embraced every element of the new penthouse design beyond those normally associated with an architect’s sphere, from all material selections, furniture selections, furniture design, and art placement.
Barry Halkin and Todd Mason Photography
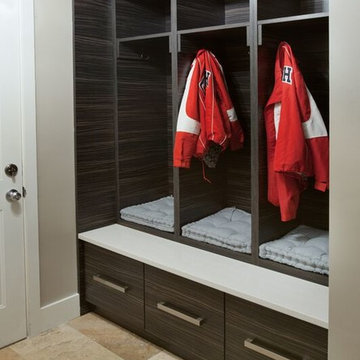
www.vphotography.ca
Small modern hallway in Toronto with grey walls, porcelain flooring, a single front door and a dark wood front door.
Small modern hallway in Toronto with grey walls, porcelain flooring, a single front door and a dark wood front door.
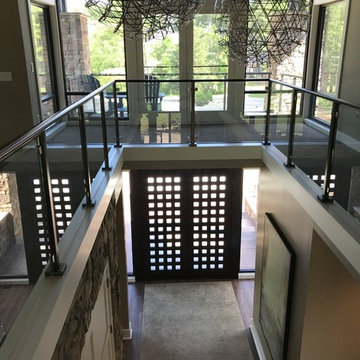
This is an example of a large contemporary hallway in Other with beige walls, medium hardwood flooring, a double front door, a dark wood front door and beige floors.
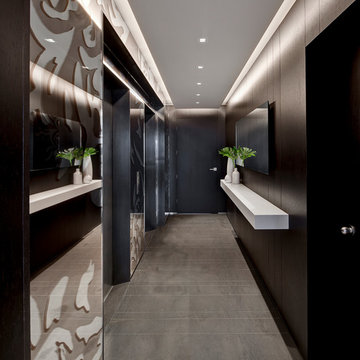
Design ideas for a large contemporary hallway in New York with porcelain flooring and brown floors.
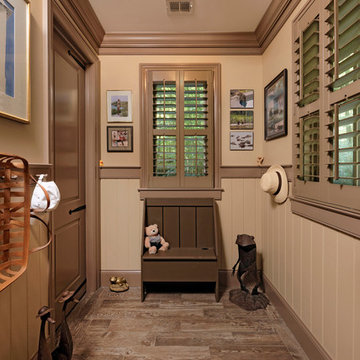
Bob Narod Photography
This is an example of a farmhouse hallway in DC Metro with brown floors, beige walls and a dado rail.
This is an example of a farmhouse hallway in DC Metro with brown floors, beige walls and a dado rail.
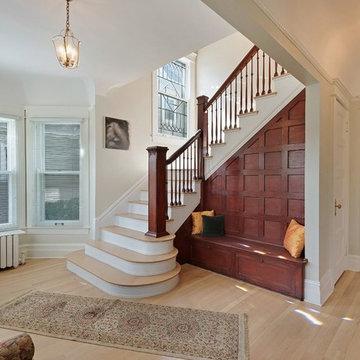
BEFORE Photo of Entry hall
Design ideas for a traditional hallway in Chicago with beige walls, light hardwood flooring and a feature wall.
Design ideas for a traditional hallway in Chicago with beige walls, light hardwood flooring and a feature wall.
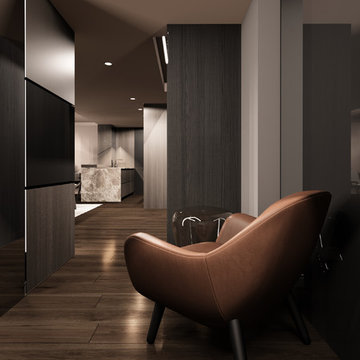
@grosuartstudio
Photo of a large contemporary hallway in Other with grey walls, dark hardwood flooring, a single front door and brown floors.
Photo of a large contemporary hallway in Other with grey walls, dark hardwood flooring, a single front door and brown floors.
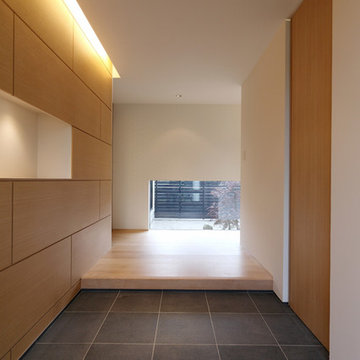
Photo : 伊藤 宗明
Inspiration for a large modern hallway in Fukuoka with a light wood front door.
Inspiration for a large modern hallway in Fukuoka with a light wood front door.
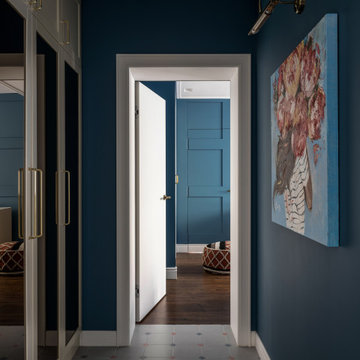
Design ideas for a small contemporary hallway in Toronto with blue walls, ceramic flooring and multi-coloured floors.
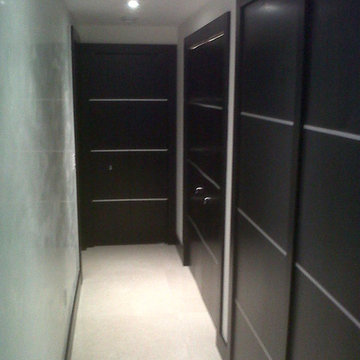
Metro Door specializes in custom-made interior doors. We craft sliding, bi-fold, pivot, pocket, swinging, & barn doors for the interior parts of the home or apartment. We make every door measurement & design unique to the clients need. We use top grade aluminum, German mechanisms, & the best wood & glass options the market has to offer. Our team of professional craftsmen has been creating interior doors for 16 years under our team. It is Metro Door best product. Come buy your interior doors today at Metro Door USA.
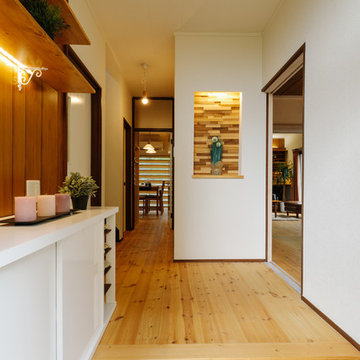
This is an example of a small world-inspired hallway in Other with white walls, medium hardwood flooring, a single front door, a dark wood front door and brown floors.
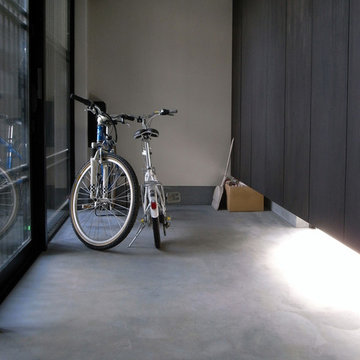
自転車も置くことができる土間玄関。
玄関入口がガラス(+木ルーバー)なので明るいスペースです。
左側は全面収納。靴からコートから古紙など色々と収納。
圧迫感がでないよう床から浮かして設置しています。
写真:アトリエハコ建築設計事務所
Design ideas for a medium sized world-inspired hallway in Tokyo Suburbs with white walls, a sliding front door, a glass front door and grey floors.
Design ideas for a medium sized world-inspired hallway in Tokyo Suburbs with white walls, a sliding front door, a glass front door and grey floors.
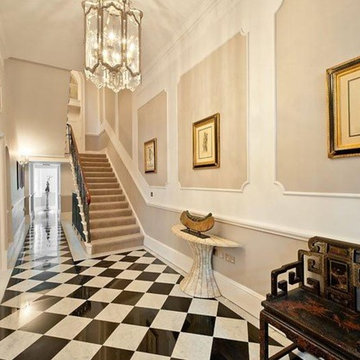
Expansive classic hallway in London with multi-coloured floors, beige walls and a dado rail.
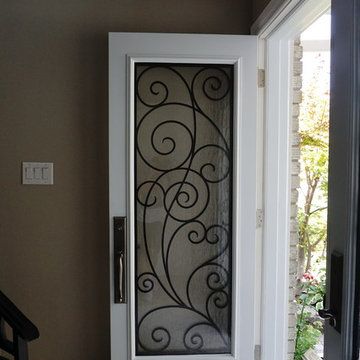
Inspiration for a medium sized traditional hallway in Toronto with brown walls, ceramic flooring, a double front door and a white front door.
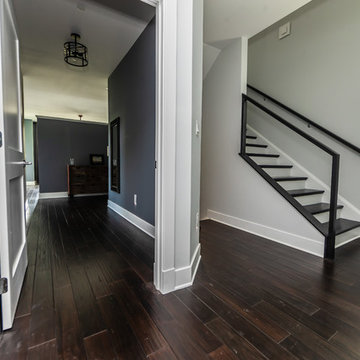
This entryway brings elements from the outside of the home in with classic white trim, and the continuing of the blue color from the outside of the home.
Built by TailorCraft Builders, custom home builders in Annapolis, MD.
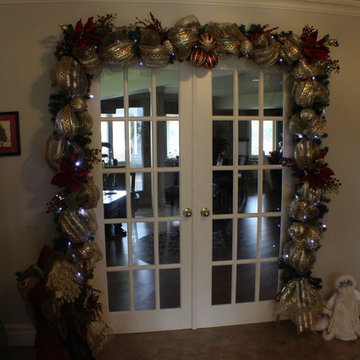
This is an example of a medium sized classic hallway in Other with white walls, medium hardwood flooring, a double front door, a white front door and brown floors.
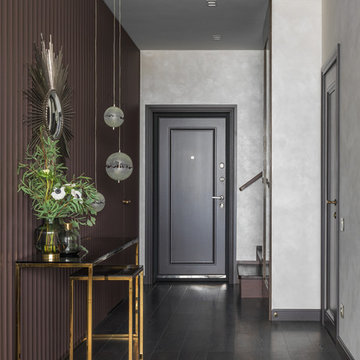
Красюк Сергей
This is an example of a contemporary hallway in Moscow with dark hardwood flooring, a single front door, a black front door and brown walls.
This is an example of a contemporary hallway in Moscow with dark hardwood flooring, a single front door, a black front door and brown walls.

Regan Wood Photography
Design ideas for a traditional hallway in New York with blue walls, medium hardwood flooring, a single front door, a medium wood front door, brown floors and a dado rail.
Design ideas for a traditional hallway in New York with blue walls, medium hardwood flooring, a single front door, a medium wood front door, brown floors and a dado rail.

The passage from entry door and garage to interior spaces passes through the internal courtyard walkway, providing breathing room between the outside world and the home. Linked by a timber deck walkway, this space is secure and weather protected, whilst providing the benefits of the natural landscape.
Being built in a flood zone, the walls are required to be single skin construction. Walls are single skin, with timber battens, exterior grade sheeting and polycarbonate panelling. Cabinetry has been minimized to the essential, and power provisions need to be well above the flood line.
With wall and cabinet structure on display, neat construction is essential.
Black Hallway Ideas and Designs
5
