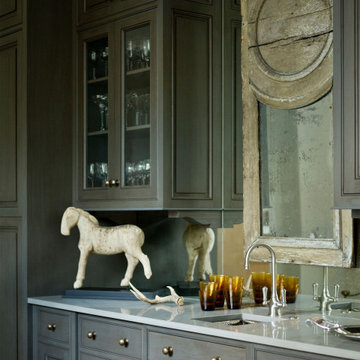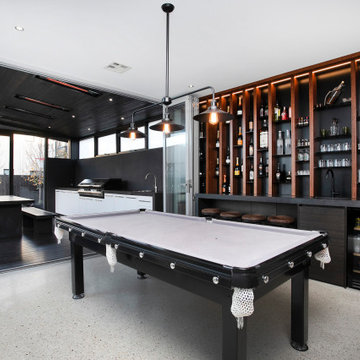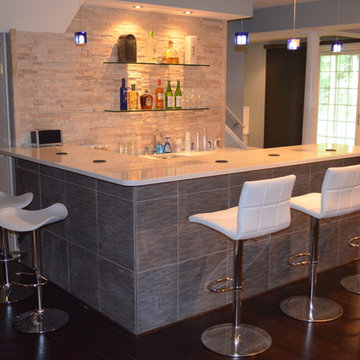Black Home Bar Ideas and Designs
Refine by:
Budget
Sort by:Popular Today
161 - 180 of 16,107 photos
Item 1 of 3

Custom lower level bar with quartz countertops and white subway tile.
Photo of a medium sized traditional single-wall wet bar in Minneapolis with a submerged sink, shaker cabinets, black cabinets, quartz worktops, white splashback, metro tiled splashback, vinyl flooring, brown floors and white worktops.
Photo of a medium sized traditional single-wall wet bar in Minneapolis with a submerged sink, shaker cabinets, black cabinets, quartz worktops, white splashback, metro tiled splashback, vinyl flooring, brown floors and white worktops.

Large traditional u-shaped breakfast bar in Chicago with dark hardwood flooring, brown floors, glass-front cabinets, black cabinets, black splashback, stone slab splashback, black worktops, a submerged sink and marble worktops.
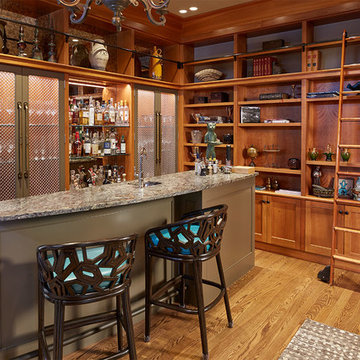
Patrick Barta Photography
Design ideas for a medium sized traditional u-shaped breakfast bar in Seattle with a submerged sink, open cabinets, brown cabinets, granite worktops, medium hardwood flooring, brown floors and multicoloured worktops.
Design ideas for a medium sized traditional u-shaped breakfast bar in Seattle with a submerged sink, open cabinets, brown cabinets, granite worktops, medium hardwood flooring, brown floors and multicoloured worktops.
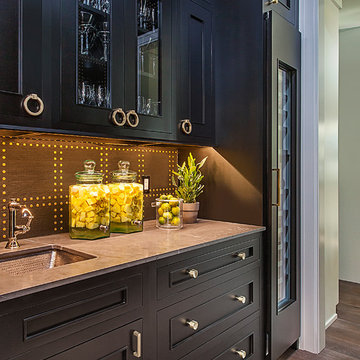
Black cabinets, grass cloth wallcovering, wine frig, gold hardware
Photo of a medium sized classic single-wall wet bar in Detroit with a submerged sink, recessed-panel cabinets, black cabinets, medium hardwood flooring, brown floors and brown worktops.
Photo of a medium sized classic single-wall wet bar in Detroit with a submerged sink, recessed-panel cabinets, black cabinets, medium hardwood flooring, brown floors and brown worktops.
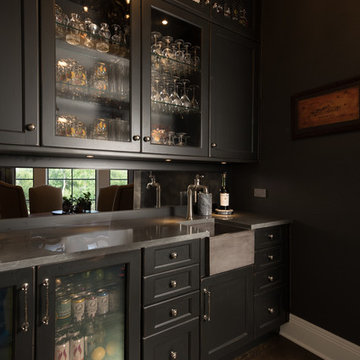
Home wet bar with glass cabinetry and a built-in farmhouse style sink
This is an example of a medium sized classic single-wall wet bar in Chicago with an integrated sink, glass-front cabinets, dark wood cabinets, engineered stone countertops, mirror splashback, dark hardwood flooring, brown floors and grey worktops.
This is an example of a medium sized classic single-wall wet bar in Chicago with an integrated sink, glass-front cabinets, dark wood cabinets, engineered stone countertops, mirror splashback, dark hardwood flooring, brown floors and grey worktops.

Karen and Chad of Tower Lakes, IL were tired of their unfinished basement functioning as nothing more than a storage area and depressing gym. They wanted to increase the livable square footage of their home with a cohesive finished basement design, while incorporating space for the kids and adults to hang out.
“We wanted to make sure that upon renovating the basement, that we can have a place where we can spend time and watch movies, but also entertain and showcase the wine collection that we have,” Karen said.
After a long search comparing many different remodeling companies, Karen and Chad found Advance Design Studio. They were drawn towards the unique “Common Sense Remodeling” process that simplifies the renovation experience into predictable steps focused on customer satisfaction.
“There are so many other design/build companies, who may not have transparency, or a focused process in mind and I think that is what separated Advance Design Studio from the rest,” Karen said.
Karen loved how designer Claudia Pop was able to take very high-level concepts, “non-negotiable items” and implement them in the initial 3D drawings. Claudia and Project Manager DJ Yurik kept the couple in constant communication through the project. “Claudia was very receptive to the ideas we had, but she was also very good at infusing her own points and thoughts, she was very responsive, and we had an open line of communication,” Karen said.
A very important part of the basement renovation for the couple was the home gym and sauna. The “high-end hotel” look and feel of the openly blended work out area is both highly functional and beautiful to look at. The home sauna gives them a place to relax after a long day of work or a tough workout. “The gym was a very important feature for us,” Karen said. “And I think (Advance Design) did a very great job in not only making the gym a functional area, but also an aesthetic point in our basement”.
An extremely unique wow-factor in this basement is the walk in glass wine cellar that elegantly displays Karen and Chad’s extensive wine collection. Immediate access to the stunning wet bar accompanies the wine cellar to make this basement a popular spot for friends and family.
The custom-built wine bar brings together two natural elements; Calacatta Vicenza Quartz and thick distressed Black Walnut. Sophisticated yet warm Graphite Dura Supreme cabinetry provides contrast to the soft beige walls and the Calacatta Gold backsplash. An undermount sink across from the bar in a matching Calacatta Vicenza Quartz countertop adds functionality and convenience to the bar, while identical distressed walnut floating shelves add an interesting design element and increased storage. Rich true brown Rustic Oak hardwood floors soften and warm the space drawing all the areas together.
Across from the bar is a comfortable living area perfect for the family to sit down at a watch a movie. A full bath completes this finished basement with a spacious walk-in shower, Cocoa Brown Dura Supreme vanity with Calacatta Vicenza Quartz countertop, a crisp white sink and a stainless-steel Voss faucet.
Advance Design’s Common Sense process gives clients the opportunity to walk through the basement renovation process one step at a time, in a completely predictable and controlled environment. “Everything was designed and built exactly how we envisioned it, and we are really enjoying it to it’s full potential,” Karen said.
Constantly striving for customer satisfaction, Advance Design’s success is heavily reliant upon happy clients referring their friends and family. “We definitely will and have recommended Advance Design Studio to friends who are looking to embark on a remodeling project small or large,” Karen exclaimed at the completion of her project.
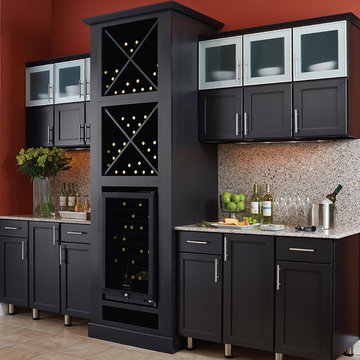
Photo of a large traditional single-wall wet bar in Other with no sink, shaker cabinets, black cabinets, granite worktops, grey splashback, stone slab splashback, ceramic flooring and beige floors.
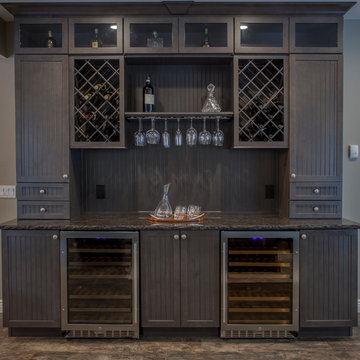
Inspiration for a medium sized contemporary single-wall home bar in Miami with no sink, dark wood cabinets, granite worktops, dark hardwood flooring and brown floors.

Butlers Pantry with beadboard backsplash
Studio iDesign, Serena Apostal
Inspiration for a small classic single-wall wet bar in Charlotte with no sink, quartz worktops, wood splashback, dark hardwood flooring, brown splashback, grey cabinets and recessed-panel cabinets.
Inspiration for a small classic single-wall wet bar in Charlotte with no sink, quartz worktops, wood splashback, dark hardwood flooring, brown splashback, grey cabinets and recessed-panel cabinets.

Tony Soluri Photography
Medium sized contemporary single-wall wet bar in Chicago with a submerged sink, glass-front cabinets, white cabinets, marble worktops, white splashback, mirror splashback, ceramic flooring, black floors, black worktops and feature lighting.
Medium sized contemporary single-wall wet bar in Chicago with a submerged sink, glass-front cabinets, white cabinets, marble worktops, white splashback, mirror splashback, ceramic flooring, black floors, black worktops and feature lighting.
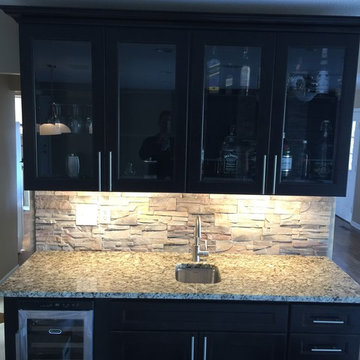
Small contemporary wet bar in Other with a submerged sink, raised-panel cabinets, white cabinets, granite worktops, multi-coloured splashback, dark hardwood flooring and brown floors.
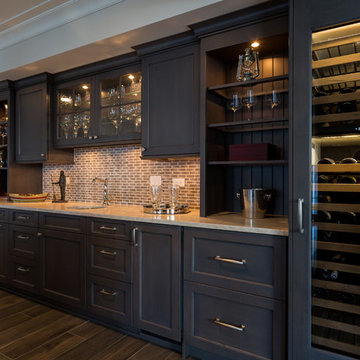
Geneva Cabinet Company, LLC., Beverage Bar and Butlers Pantry with Wood-Mode Fine Custom Cabinetry with recessed Georgetown style door in Vintage Navy finish. Display glass door cabinets are polished aluminum for a chrome look with storage of glass ware, coffee bar with deep drawers and shimmer blue mosaic backsplash.
Victoria McHugh Photography
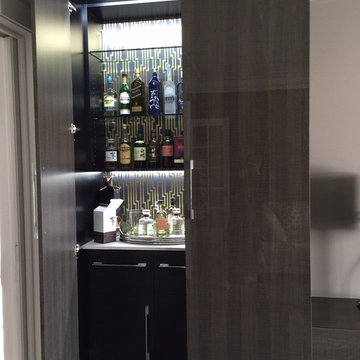
Inspiration for a medium sized contemporary home bar in Los Angeles with light hardwood flooring.

Rab Photography
Photo of a small classic single-wall wet bar in Other with a submerged sink, engineered stone countertops, beige splashback, glass tiled splashback, flat-panel cabinets, medium wood cabinets, light hardwood flooring and beige floors.
Photo of a small classic single-wall wet bar in Other with a submerged sink, engineered stone countertops, beige splashback, glass tiled splashback, flat-panel cabinets, medium wood cabinets, light hardwood flooring and beige floors.
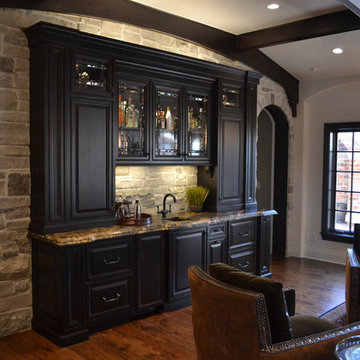
Chris Marshall
Design ideas for a medium sized traditional single-wall wet bar in St Louis with a submerged sink, raised-panel cabinets, black cabinets, grey splashback, stone tiled splashback, granite worktops, dark hardwood flooring and brown floors.
Design ideas for a medium sized traditional single-wall wet bar in St Louis with a submerged sink, raised-panel cabinets, black cabinets, grey splashback, stone tiled splashback, granite worktops, dark hardwood flooring and brown floors.
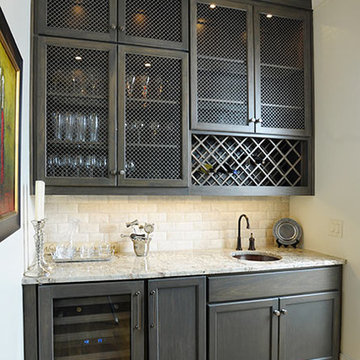
Medium sized traditional single-wall home bar in Nashville with a submerged sink, shaker cabinets, black cabinets, granite worktops, white splashback, metro tiled splashback and medium hardwood flooring.
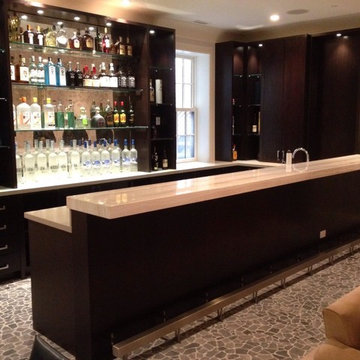
This was a full custom wet bar that we helped design for the client.
Some great features are the 'vintage' faded mirror, the full custom foot rest and the onyx counter
Black Home Bar Ideas and Designs
9
