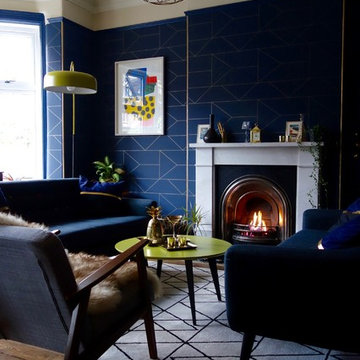Black Living Space with a Stone Fireplace Surround Ideas and Designs
Refine by:
Budget
Sort by:Popular Today
41 - 60 of 5,480 photos
Item 1 of 3

Professionally Staged by Ambience at Home http://ambiance-athome.com/
Professionally Photographed by SpaceCrafting http://spacecrafting.com

Photo of a rustic living room in Other with a stone fireplace surround, medium hardwood flooring, a standard fireplace and feature lighting.
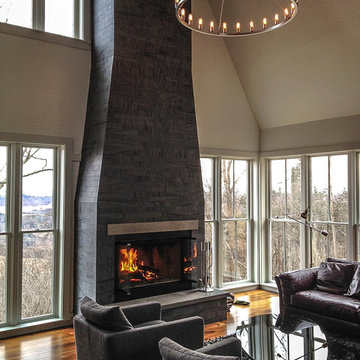
A Spark Chandelier hangs high in a private residence.
Inspiration for a modern living room in New York with a standard fireplace, a stone fireplace surround and no tv.
Inspiration for a modern living room in New York with a standard fireplace, a stone fireplace surround and no tv.
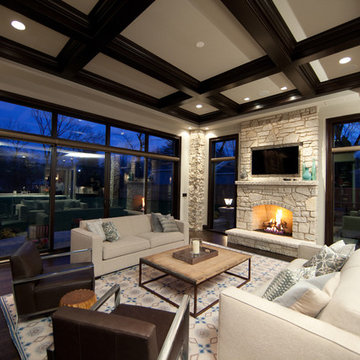
Design ideas for a large contemporary formal open plan living room in Chicago with beige walls, dark hardwood flooring, a standard fireplace, a stone fireplace surround and a wall mounted tv.

Photographer: Tom Crane
Design ideas for a large classic formal open plan living room in Philadelphia with beige walls, no tv, carpet, a standard fireplace, a stone fireplace surround and a dado rail.
Design ideas for a large classic formal open plan living room in Philadelphia with beige walls, no tv, carpet, a standard fireplace, a stone fireplace surround and a dado rail.
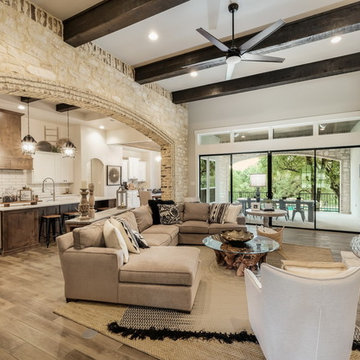
Photo of a classic open plan living room in Austin with white walls, medium hardwood flooring, a standard fireplace, a stone fireplace surround, a wall mounted tv and brown floors.
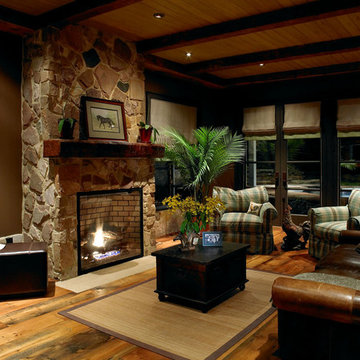
Medium sized rural open plan games room in New York with brown walls, medium hardwood flooring, a standard fireplace, a stone fireplace surround, no tv and brown floors.

A welcoming living room off the front foyer is anchored by a stone fireplace in a custom blend for the home owner. A limestone mantle and hearth provide great perching spaces for the homeowners and accessories. All furniture was custom designed by Lenox House Design for the Home Owners.

Our clients wanted the ultimate modern farmhouse custom dream home. They found property in the Santa Rosa Valley with an existing house on 3 ½ acres. They could envision a new home with a pool, a barn, and a place to raise horses. JRP and the clients went all in, sparing no expense. Thus, the old house was demolished and the couple’s dream home began to come to fruition.
The result is a simple, contemporary layout with ample light thanks to the open floor plan. When it comes to a modern farmhouse aesthetic, it’s all about neutral hues, wood accents, and furniture with clean lines. Every room is thoughtfully crafted with its own personality. Yet still reflects a bit of that farmhouse charm.
Their considerable-sized kitchen is a union of rustic warmth and industrial simplicity. The all-white shaker cabinetry and subway backsplash light up the room. All white everything complimented by warm wood flooring and matte black fixtures. The stunning custom Raw Urth reclaimed steel hood is also a star focal point in this gorgeous space. Not to mention the wet bar area with its unique open shelves above not one, but two integrated wine chillers. It’s also thoughtfully positioned next to the large pantry with a farmhouse style staple: a sliding barn door.
The master bathroom is relaxation at its finest. Monochromatic colors and a pop of pattern on the floor lend a fashionable look to this private retreat. Matte black finishes stand out against a stark white backsplash, complement charcoal veins in the marble looking countertop, and is cohesive with the entire look. The matte black shower units really add a dramatic finish to this luxurious large walk-in shower.
Photographer: Andrew - OpenHouse VC
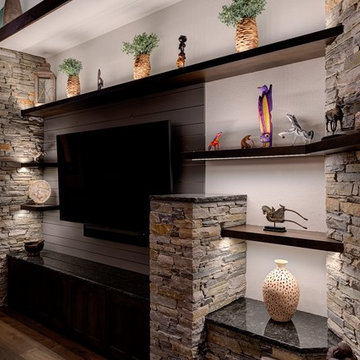
Design ideas for a large contemporary open plan living room in Salt Lake City with white walls, medium hardwood flooring, a corner fireplace, a stone fireplace surround, a built-in media unit and brown floors.
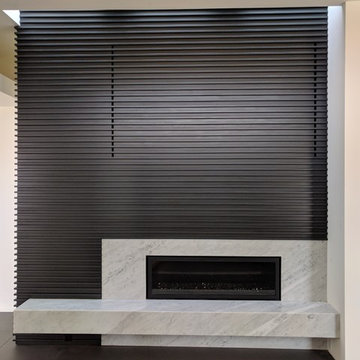
Large modern open plan living room in Orange County with white walls, porcelain flooring, a ribbon fireplace, a stone fireplace surround, no tv and grey floors.

Karol Steczkowski | 860.770.6705 | www.toprealestatephotos.com
Design ideas for a traditional games room in Bridgeport with a reading nook, medium hardwood flooring, a standard fireplace, a stone fireplace surround and red floors.
Design ideas for a traditional games room in Bridgeport with a reading nook, medium hardwood flooring, a standard fireplace, a stone fireplace surround and red floors.
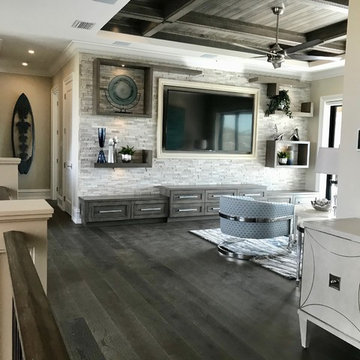
Lounge Room Bar Backsplash: Glazzio - Colonial Long New Chesapeake
Accent Wall: MSI - White Oak Multi Finish Stack Stone
Expansive contemporary open plan living room in Other with a home bar, beige walls, dark hardwood flooring, no fireplace, a stone fireplace surround, a wall mounted tv and brown floors.
Expansive contemporary open plan living room in Other with a home bar, beige walls, dark hardwood flooring, no fireplace, a stone fireplace surround, a wall mounted tv and brown floors.

Modern living room with striking furniture, black walls and floor, and garden access. Photo by Jonathan Little Photography.
This is an example of a large contemporary formal and grey and black enclosed living room in Hampshire with black walls, dark hardwood flooring, a standard fireplace, a stone fireplace surround, no tv, black floors and feature lighting.
This is an example of a large contemporary formal and grey and black enclosed living room in Hampshire with black walls, dark hardwood flooring, a standard fireplace, a stone fireplace surround, no tv, black floors and feature lighting.
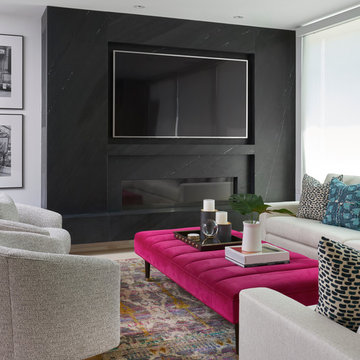
Traditional living room in Toronto with black walls, a ribbon fireplace, a stone fireplace surround and a wall mounted tv.

Landmark Photography - Jim Krueger
Inspiration for a medium sized traditional formal and grey and yellow open plan living room in Minneapolis with beige walls, a standard fireplace, a stone fireplace surround, no tv, carpet and beige floors.
Inspiration for a medium sized traditional formal and grey and yellow open plan living room in Minneapolis with beige walls, a standard fireplace, a stone fireplace surround, no tv, carpet and beige floors.
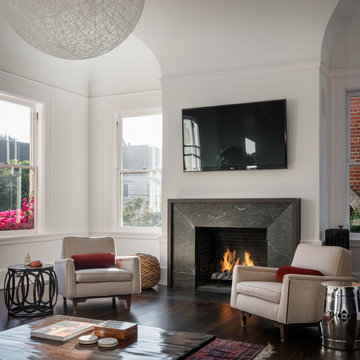
Photo of a traditional living room in San Francisco with white walls, dark hardwood flooring, a standard fireplace, a stone fireplace surround, a wall mounted tv and a dado rail.
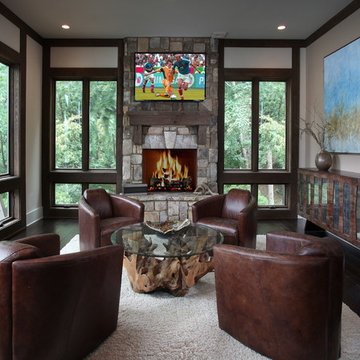
Surrounded with glass on three sides this living space with fireplace and TV is one of several living spaces in this Modern Rustic Home.
This is an example of a medium sized rustic open plan games room in Atlanta with white walls, dark hardwood flooring, a standard fireplace, a stone fireplace surround and a wall mounted tv.
This is an example of a medium sized rustic open plan games room in Atlanta with white walls, dark hardwood flooring, a standard fireplace, a stone fireplace surround and a wall mounted tv.

Part of a full renovation in a Brooklyn brownstone a modern linear fireplace is surrounded by white stacked stone and contrasting custom built dark wood cabinetry. A limestone mantel separates the stone from a large TV and creates a focal point for the room.
Black Living Space with a Stone Fireplace Surround Ideas and Designs
3




