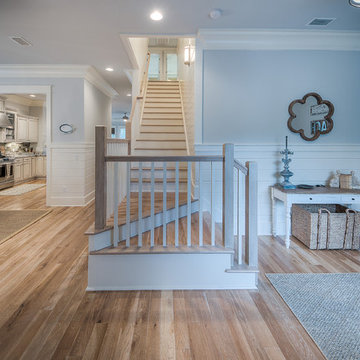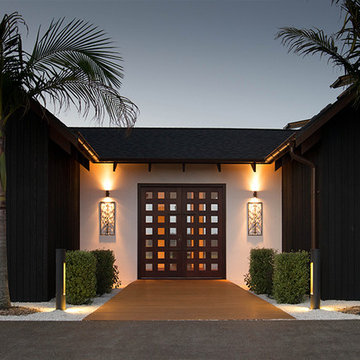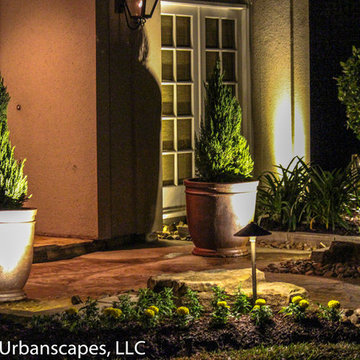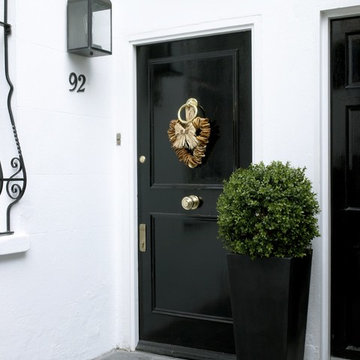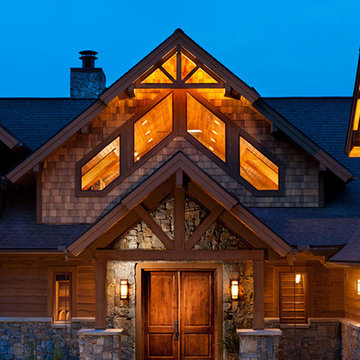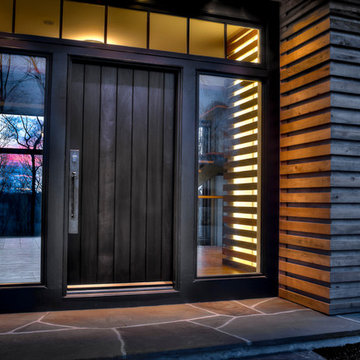Blue, Black Entrance Ideas and Designs
Refine by:
Budget
Sort by:Popular Today
61 - 80 of 39,289 photos
Item 1 of 3
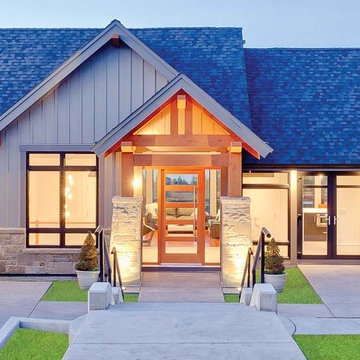
Builder: Dogwood Mountain Homes
Designer: Jeremy Larsen - CA Design
Design ideas for a contemporary entrance in Vancouver.
Design ideas for a contemporary entrance in Vancouver.
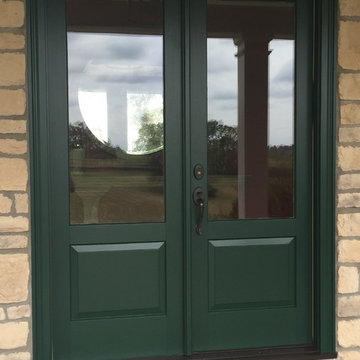
Design ideas for a medium sized traditional front door in Louisville with a double front door and a green front door.
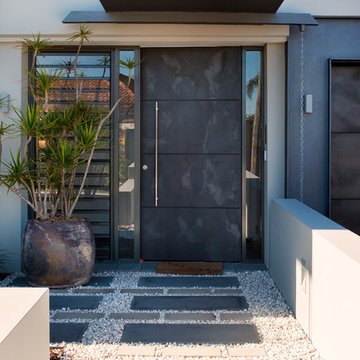
Contemporary front door in Sydney with slate flooring, a single front door and a grey front door.
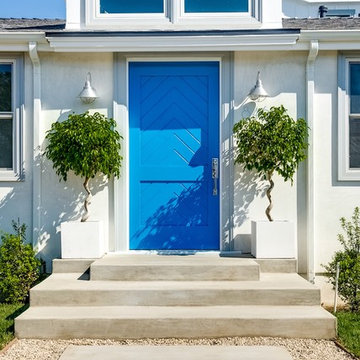
Photo: Joshua Targownik
Design ideas for a coastal front door in Los Angeles with a single front door and a blue front door.
Design ideas for a coastal front door in Los Angeles with a single front door and a blue front door.
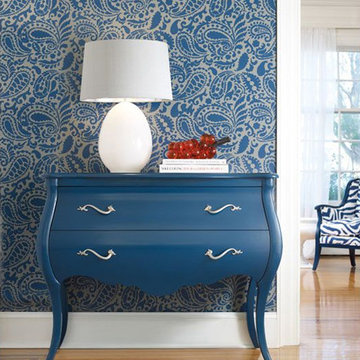
Project b Joss and Main
Great your guests with a drop dead gorgeous entryway like this one using the Paisley Allover wall stencil in an eye catching indigo blue.
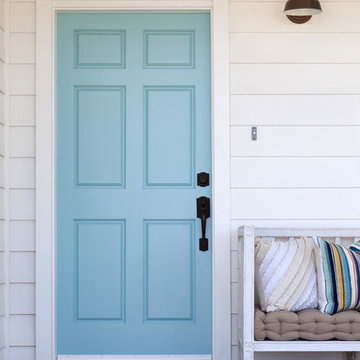
Front door of Avenue A Modern Farmhouse taken by Amy Bartlam Photography
Photo of a large country front door in Los Angeles with a single front door and a blue front door.
Photo of a large country front door in Los Angeles with a single front door and a blue front door.
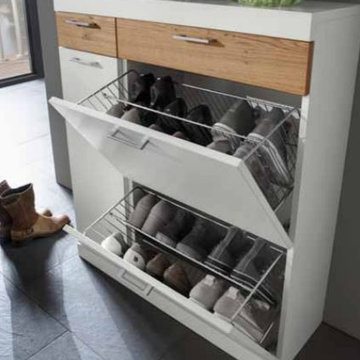
MAGIC HALLWAY Combination 4031
HOLTKAMP
MAGIC. enchanting design.
The large mirrored surfaces make your hallwayarea appear roomy and bright. Combine different coat rack elements with wardrobe units and dressers as you wish. The dresser with cushioned seat provides a comfortable spot where you can sit while putting on your shoes or talking on the phone. Customize your hall wardrobe combination according to your wishes and avilable space. The option of adding color accents to fronts and rear panels ensures interesting variations in design. A cable flap in the top panel of a dresser allows for perfectly concealed organisation of the cables from your telephones, rechargers or lamps. Coat rack hooks that fold out provide plenty of space for jackets, coats and bags. The wardrobe unit in cutom width provides plenty of space with sidemounted shoe trays. Personalize your wardrobe compartments with interior fittings of your choice. "MAGIC" performs just the way you want it.
MAGIC. MODERN MOOD.
MAGIC COMBINATION 4031
The large mirrored surfaces make your hallway area appear roomy and bright.
Includes: Mirrors, 8 flap hooks, 6 hooks, 2 drawers, 2 compartments with metal corbs for shoes, 1 door.
Dimensions:
Width: 60 / 120 / 60 cm / 24" / 47" / 24"
Height: 203/ 115/ 88 cm / 80" / 45"/ 35"
Depth: 21/ 39/ 3 cm / 8" / 15" / 1"
Price: $ 3 139
Additional:
Cable flap - $ 78
Chest interior for compartment "3" can be chosen additionally and not included into price.
Additional information upon request.
Made in Germany
Custom orders delivery to Miami area within 12-14 weeks.
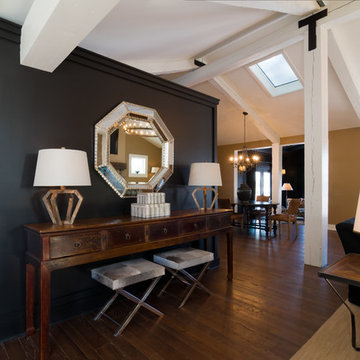
Separation wall installed to define space between the Living Room area and the Kitchen. Interior design by Huffman & Huffman.
This is an example of a medium sized rustic entrance in Columbus with beige walls and dark hardwood flooring.
This is an example of a medium sized rustic entrance in Columbus with beige walls and dark hardwood flooring.
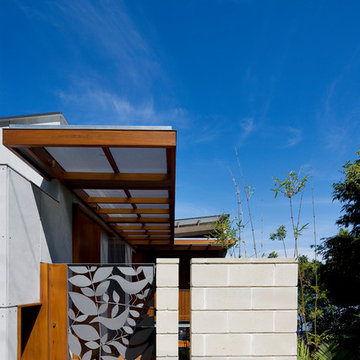
Simon Whitbread Photography
Photo of a contemporary front door in Sydney with a metal front door.
Photo of a contemporary front door in Sydney with a metal front door.

Upstate Door makes hand-crafted custom, semi-custom and standard interior and exterior doors from a full array of wood species and MDF materials.
Custom white painted single 20 lite over 12 panel door with 22 lite sidelites
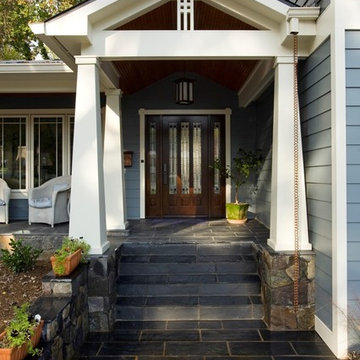
2013 CHRYSALIS AWARD SOUTH REGION WINNER, RESIDENTIAL EXTERIOR
This 1970’s split-level single-family home in an upscale Arlington neighborhood had been neglected for years. With his surrounding neighbors all doing major exterior and interior remodeling, however, the owner decided it was time to renovate his property as well. After several consultation meetings with the design team at Michael Nash Design, Build & Homes, he settled on an exterior layout to create an Art & Craft design for the home.
It all got started by excavating the front and left side of the house and attaching a wrap-around stone porch. Key design attributes include a black metal roof, large tapered columns, blue and grey random style flag stone, beaded stain ceiling paneling and an octagonal seating area on the left side of this porch. The front porch has a wide stairway and another set of stairs leads to the back yard.
All exterior walls of homes were modified with new headers to allow much larger custom-made windows, new front doors garage doors, and French side and back doors. A custom-designed mahogany front door with leaded glass provides more light and offers a wider entrance into the home’s living area.
Design challenges included removing the entire face of the home and then adding new insulation, Tyvek and Hardiplank siding. The use of high-efficiency low-e windows makes the home air tight.
The Arts & Crafts design touches include the front gable over the front porch, the prairie-style grill pattern on the windows and doors, the use of tapered columns sitting over stone columns and the leaded glass front door. Decorative exterior lighting provides the finishing touches to this look.

Photography by Sam Gray
Design ideas for a medium sized traditional boot room in Boston with slate flooring, white walls, a single front door, a white front door, black floors and a dado rail.
Design ideas for a medium sized traditional boot room in Boston with slate flooring, white walls, a single front door, a white front door, black floors and a dado rail.

The Lake Forest Park Renovation is a top-to-bottom renovation of a 50's Northwest Contemporary house located 25 miles north of Seattle.
Photo: Benjamin Benschneider
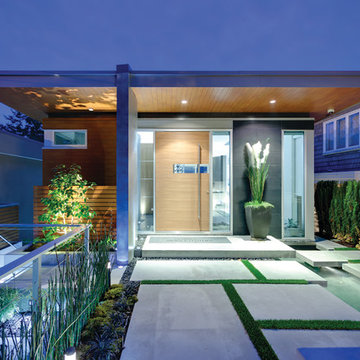
Situated on a challenging sloped lot, an elegant and modern home was achieved with a focus on warm walnut, stainless steel, glass and concrete. Each floor, named Sand, Sea, Surf and Sky, is connected by a floating walnut staircase and an elevator concealed by walnut paneling in the entrance.
The home captures the expansive and serene views of the ocean, with spaces outdoors that incorporate water and fire elements. Ease of maintenance and efficiency was paramount in finishes and systems within the home. Accents of Swarovski crystals illuminate the corridor leading to the master suite and add sparkle to the lighting throughout.
A sleek and functional kitchen was achieved featuring black walnut and charcoal gloss millwork, also incorporating a concealed pantry and quartz surfaces. An impressive wine cooler displays bottles horizontally over steel and walnut, spanning from floor to ceiling.
Features were integrated that capture the fluid motion of a wave and can be seen in the flexible slate on the contoured fireplace, Modular Arts wall panels, and stainless steel accents. The foyer and outer decks also display this sense of movement.
At only 22 feet in width, and 4300 square feet of dramatic finishes, a four car garage that includes additional space for the client's motorcycle, the Wave House was a productive and rewarding collaboration between the client and KBC Developments.
Featured in Homes & Living Vancouver magazine July 2012!
photos by Rob Campbell - www.robcampbellphotography
photos by Tony Puezer - www.brightideaphotography.com
Blue, Black Entrance Ideas and Designs
4
