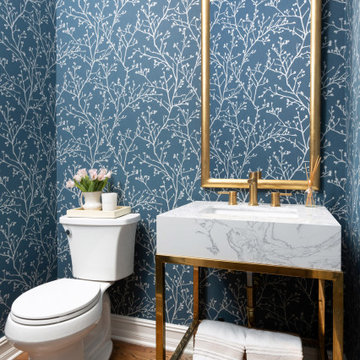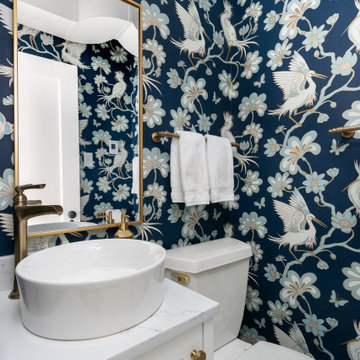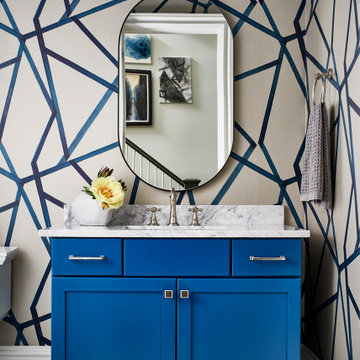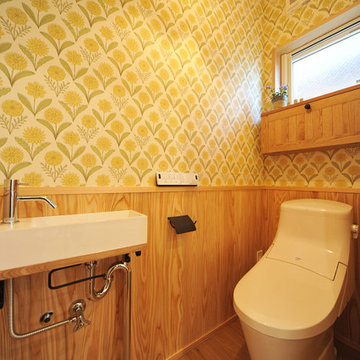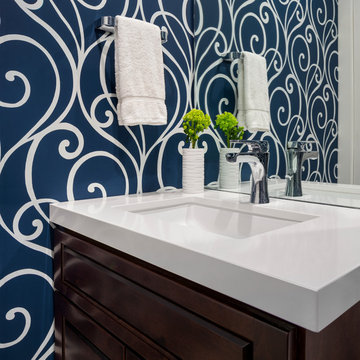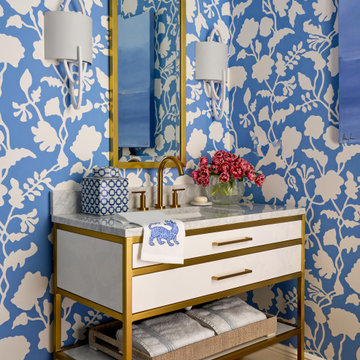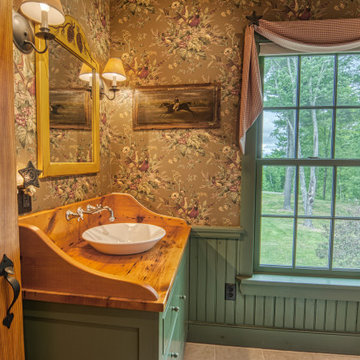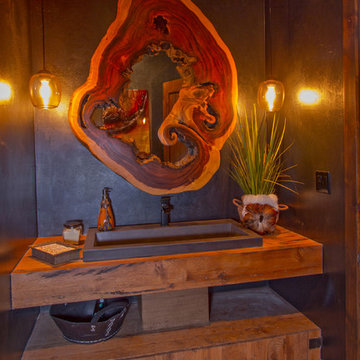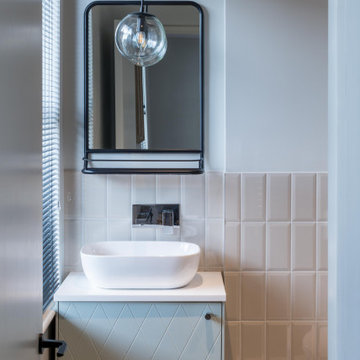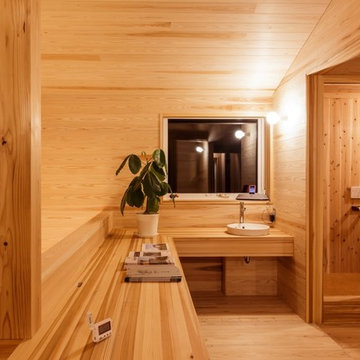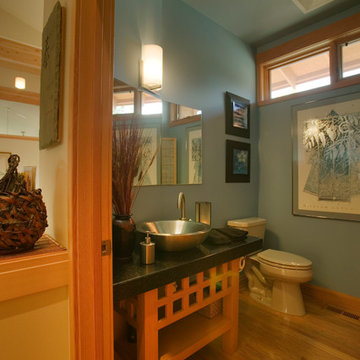Blue Cloakroom Ideas and Designs
Refine by:
Budget
Sort by:Popular Today
181 - 200 of 5,122 photos
Item 1 of 3
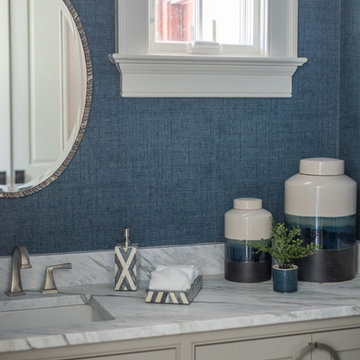
A timeless transitional design with neutral tones and pops of blue are found throughout this charming Columbia home. Soft textures, warm wooden casegoods, and bold decor provide visual interest and cohesiveness, ensuring each room flows together but stands beautifully on its own.
Home located in Columbia, South Carolina. Designed by Aiken interior design firm Nandina Home & Design, who also serve Lexington, SC and Augusta, Georgia.
Photography by Shelly Schmidt.
For more about Nandina Home & Design, click here: https://nandinahome.com/
To learn more about this project, click here: https://nandinahome.com/portfolio/columbia-timeless-transitional/
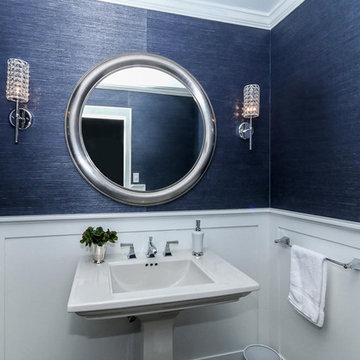
Photography by Boulevard Real Estate Photography
Photo of a small classic cloakroom in Minneapolis.
Photo of a small classic cloakroom in Minneapolis.

This is an example of a small rustic cloakroom in Miami with a submerged sink, flat-panel cabinets, distressed cabinets, marble worktops, a one-piece toilet, blue walls and porcelain flooring.
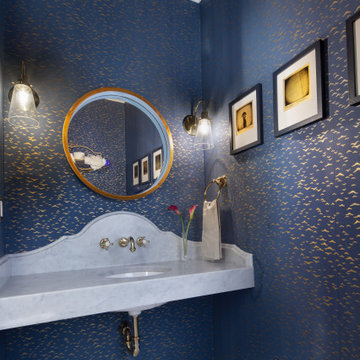
Inspiration for a modern cloakroom in DC Metro with white cabinets, blue walls, porcelain flooring, a submerged sink, marble worktops, white floors, white worktops, a floating vanity unit and wallpapered walls.
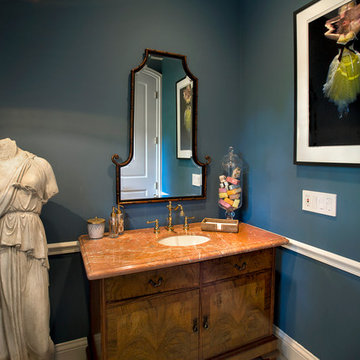
Inspiration for a classic cloakroom in Los Angeles with a submerged sink, freestanding cabinets, medium wood cabinets, orange worktops and a dado rail.
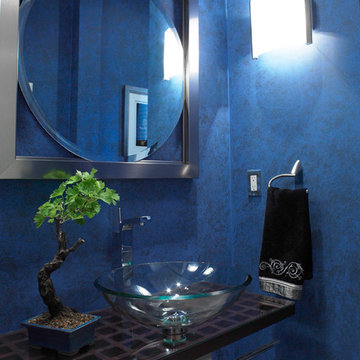
Powder room with bold color and sleek sophistication
Photo of a contemporary cloakroom in Other.
Photo of a contemporary cloakroom in Other.
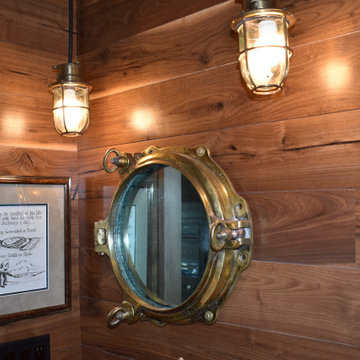
This is an example of a small coastal cloakroom in Charleston with ceramic flooring, a freestanding vanity unit and tongue and groove walls.

The vibrant powder room has floral wallpaper highlighted by crisp white wainscoting. The vanity is a custom-made, furniture grade piece topped with white Carrara marble. Black slate floors complete the room.
What started as an addition project turned into a full house remodel in this Modern Craftsman home in Narberth, PA. The addition included the creation of a sitting room, family room, mudroom and third floor. As we moved to the rest of the home, we designed and built a custom staircase to connect the family room to the existing kitchen. We laid red oak flooring with a mahogany inlay throughout house. Another central feature of this is home is all the built-in storage. We used or created every nook for seating and storage throughout the house, as you can see in the family room, dining area, staircase landing, bedroom and bathrooms. Custom wainscoting and trim are everywhere you look, and gives a clean, polished look to this warm house.
Rudloff Custom Builders has won Best of Houzz for Customer Service in 2014, 2015 2016, 2017 and 2019. We also were voted Best of Design in 2016, 2017, 2018, 2019 which only 2% of professionals receive. Rudloff Custom Builders has been featured on Houzz in their Kitchen of the Week, What to Know About Using Reclaimed Wood in the Kitchen as well as included in their Bathroom WorkBook article. We are a full service, certified remodeling company that covers all of the Philadelphia suburban area. This business, like most others, developed from a friendship of young entrepreneurs who wanted to make a difference in their clients’ lives, one household at a time. This relationship between partners is much more than a friendship. Edward and Stephen Rudloff are brothers who have renovated and built custom homes together paying close attention to detail. They are carpenters by trade and understand concept and execution. Rudloff Custom Builders will provide services for you with the highest level of professionalism, quality, detail, punctuality and craftsmanship, every step of the way along our journey together.
Specializing in residential construction allows us to connect with our clients early in the design phase to ensure that every detail is captured as you imagined. One stop shopping is essentially what you will receive with Rudloff Custom Builders from design of your project to the construction of your dreams, executed by on-site project managers and skilled craftsmen. Our concept: envision our client’s ideas and make them a reality. Our mission: CREATING LIFETIME RELATIONSHIPS BUILT ON TRUST AND INTEGRITY.
Photo Credit: Linda McManus Images
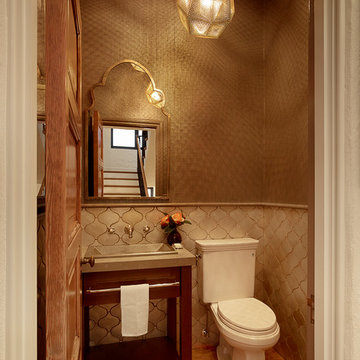
New powder room, moroccan inspired.
Photo Credit: Matthew Millman
Small mediterranean cloakroom in San Francisco with dark wood cabinets, a two-piece toilet, beige tiles, ceramic tiles, medium hardwood flooring, limestone worktops, freestanding cabinets, brown walls, a console sink and brown floors.
Small mediterranean cloakroom in San Francisco with dark wood cabinets, a two-piece toilet, beige tiles, ceramic tiles, medium hardwood flooring, limestone worktops, freestanding cabinets, brown walls, a console sink and brown floors.
Blue Cloakroom Ideas and Designs
10
