Blue Cloakroom with a Built-In Sink Ideas and Designs
Refine by:
Budget
Sort by:Popular Today
41 - 59 of 59 photos
Item 1 of 3

廊下・洗面コーナー/
Photo by:ジェ二イクス 佐藤二郎
Medium sized scandi cloakroom in Other with white tiles, mosaic tiles, white walls, light hardwood flooring, a built-in sink, wooden worktops, beige floors, beige worktops, open cabinets, white cabinets, a one-piece toilet, a feature wall, a built in vanity unit, a wallpapered ceiling and wallpapered walls.
Medium sized scandi cloakroom in Other with white tiles, mosaic tiles, white walls, light hardwood flooring, a built-in sink, wooden worktops, beige floors, beige worktops, open cabinets, white cabinets, a one-piece toilet, a feature wall, a built in vanity unit, a wallpapered ceiling and wallpapered walls.
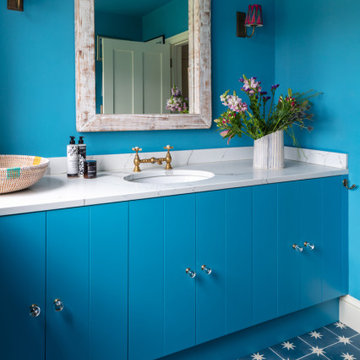
This is an example of a large cloakroom in Sussex with blue walls, cement flooring, a built-in sink, marble worktops, blue floors, white worktops, feature lighting and a built in vanity unit.
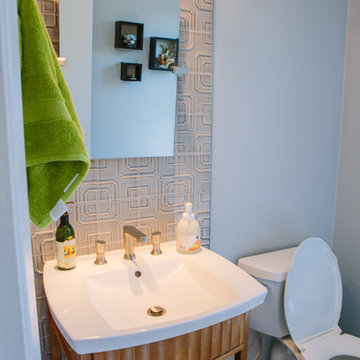
We were excited to take on this full home remodel with our Arvada clients! They have been living in their home for years, and were ready to delve into some major construction to make their home a perfect fit. This home had a lot of its original 1970s features, and we were able to work together to make updates throughout their home to make it fit their more modern tastes. We started by lowering their raised living room to make it level with the rest of their first floor; this not only removed a major tripping hazard, but also gave them a lot more flexibility when it came to placing furniture. To make their newly leveled first floor feel more cohesive we also replaced their mixed flooring with a gorgeous engineered wood flooring throughout the whole first floor. But the second floor wasn’t left out, we also updated their carpet with a subtle patterned grey beauty that tied in with the colors we utilized on the first floor. New taller baseboards throughout their entire home also helped to unify the spaces and brought the update full circle. One of the most dramatic changes we made was to take down all of the original wood railings and replace them custom steel railings. Our goal was to design a staircase that felt lighter and created less of a visual barrier between spaces. We painted the existing stringer a crisp white, and to balance out the cool steel finish, we opted for a wooden handrail. We also replaced the original carpet wrapped steps with dark wooden steps that coordinate with the finish of the handrail. Lighting has a major impact on how we feel about the space we’re in, and we took on this home’s lighting problems head on. By adding recessed lighting to the family room, and replacing all of the light fixtures on the first floor we were able to create more even lighting throughout their home as well as add in a few fun accents in the dining room and stairwell. To update the fireplace in the family room we replaced the original mantel with a dark solid wood beam to clean up the lines of the fireplace. We also replaced the original mirrored gold doors with a more contemporary dark steel finished to help them blend in better. The clients also wanted to tackle their powder room, and already had a beautiful new vanity selected, so we were able to design the rest of the space around it. Our favorite touch was the new accent tile installed from floor to ceiling behind the vanity adding a touch of texture and a clear focal point to the space. Little changes like replacing all of their door hardware, removing the popcorn ceiling, painting the walls, and updating the wet bar by painting the cabinets and installing a new quartz counter went a long way towards making this home a perfect fit for our clients
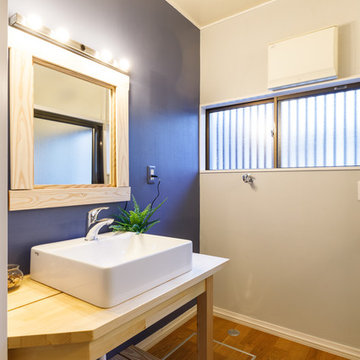
Medium sized scandinavian cloakroom in Other with blue walls, a built-in sink and beige worktops.
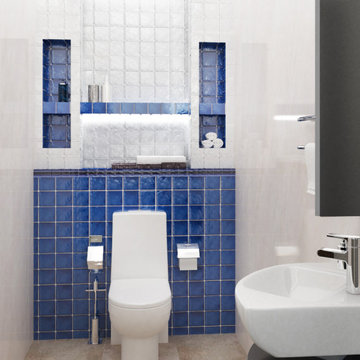
This is an example of a large traditional cloakroom in Other with flat-panel cabinets, grey cabinets, a wall mounted toilet, blue tiles, ceramic tiles, white walls, a built-in sink, beige floors, grey worktops and a freestanding vanity unit.
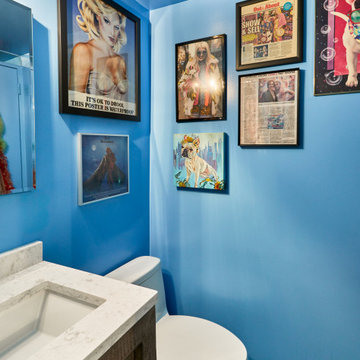
A blue, restful moment in the powder room of our client's packed-with-personality Easy Village loft. Including artwork in the bathroom creates cohesion through her apartment, and highlights an opportunity for "cheeky moments."
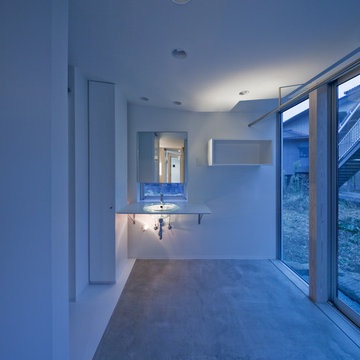
Photo of a contemporary cloakroom in Other with open cabinets, concrete flooring, a built-in sink, solid surface worktops, grey floors, white worktops and a floating vanity unit.
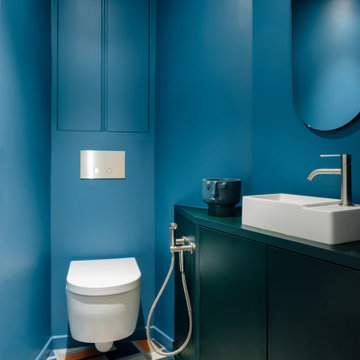
Contemporary cloakroom in Paris with flat-panel cabinets, a wall mounted toilet, cement flooring, a built-in sink, multi-coloured floors, green cabinets and white walls.
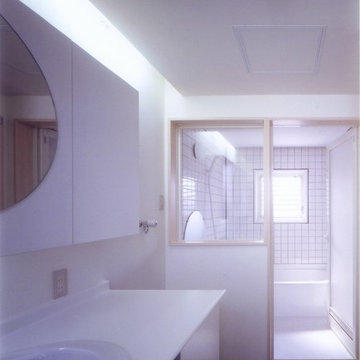
トイレ・洗面所より浴室を見る。空間をつなげることにより、狭さを感じない。
This is an example of a modern cloakroom in Other with flat-panel cabinets, white cabinets, white walls, cork flooring, a built-in sink, solid surface worktops and black floors.
This is an example of a modern cloakroom in Other with flat-panel cabinets, white cabinets, white walls, cork flooring, a built-in sink, solid surface worktops and black floors.
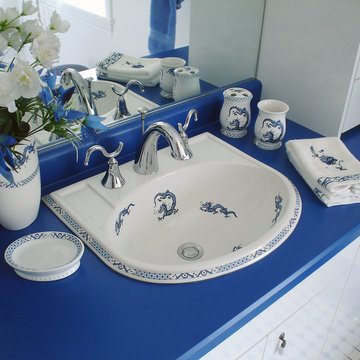
Blue and white bathroom featuring a Kohler painted sink with a design of dragons and a blue and white border. Accented with ceramic bathroom accessories in the same design.
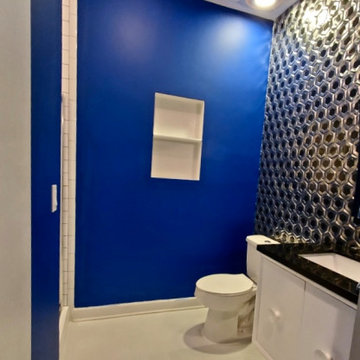
Photo of a small contemporary cloakroom in DC Metro with flat-panel cabinets, white cabinets, a one-piece toilet, multi-coloured tiles, metal tiles, blue walls, a built-in sink, granite worktops, white floors, black worktops and a freestanding vanity unit.
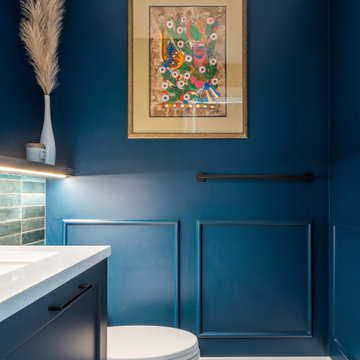
This is an example of a traditional cloakroom in Vancouver with shaker cabinets, multi-coloured tiles, blue walls, a built-in sink, engineered stone worktops, white worktops and a built in vanity unit.
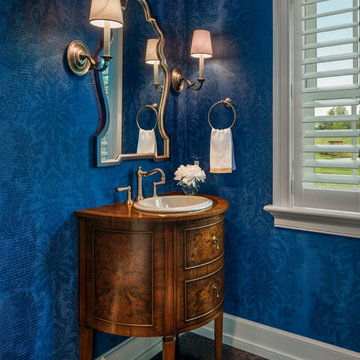
Tom Crane Photography
Photo of a classic cloakroom in Philadelphia with freestanding cabinets, medium wood cabinets, blue walls, medium hardwood flooring, a built-in sink and wooden worktops.
Photo of a classic cloakroom in Philadelphia with freestanding cabinets, medium wood cabinets, blue walls, medium hardwood flooring, a built-in sink and wooden worktops.
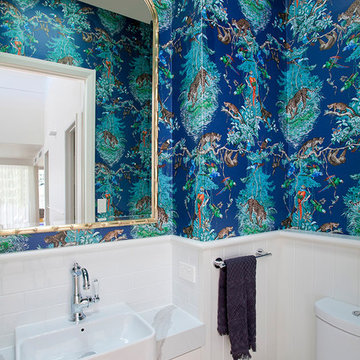
A 'wow' powder room with Hermes wallpaper and Xavier mirror.
Paul Smith Images
Design ideas for a small world-inspired cloakroom in Sunshine Coast with recessed-panel cabinets, white cabinets, a one-piece toilet, white tiles, metro tiles, white walls, a built-in sink and marble worktops.
Design ideas for a small world-inspired cloakroom in Sunshine Coast with recessed-panel cabinets, white cabinets, a one-piece toilet, white tiles, metro tiles, white walls, a built-in sink and marble worktops.
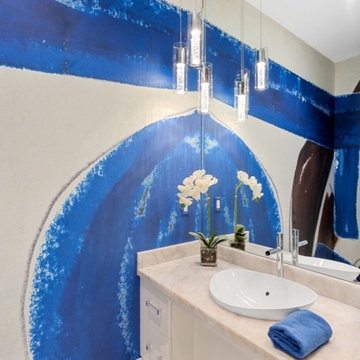
Medium sized contemporary cloakroom in Miami with porcelain flooring, a built-in sink, a floating vanity unit and wallpapered walls.
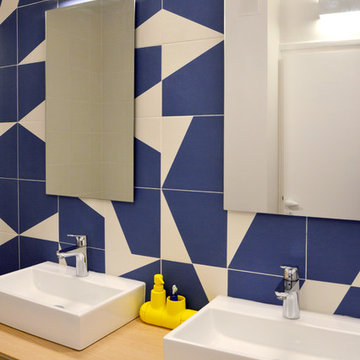
Inspiration for a medium sized contemporary cloakroom in Paris with blue tiles, a built-in sink and wooden worktops.

洗面コーナー/
Photo by:ジェ二イクス 佐藤二郎
Design ideas for a medium sized scandi cloakroom in Other with open cabinets, white cabinets, white tiles, mosaic tiles, white walls, light hardwood flooring, a built-in sink, wooden worktops, beige floors, beige worktops, a one-piece toilet, a feature wall, a built in vanity unit, a wallpapered ceiling and wallpapered walls.
Design ideas for a medium sized scandi cloakroom in Other with open cabinets, white cabinets, white tiles, mosaic tiles, white walls, light hardwood flooring, a built-in sink, wooden worktops, beige floors, beige worktops, a one-piece toilet, a feature wall, a built in vanity unit, a wallpapered ceiling and wallpapered walls.
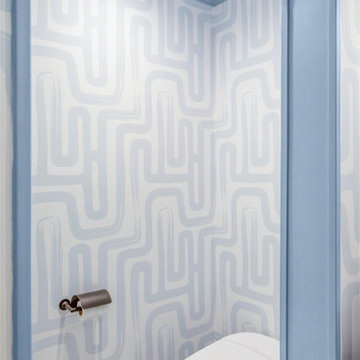
Make a statement in your power room, add color and textures and make your guest feel special. JL Interiors is a LA-based creative/diverse firm that specializes in residential interiors. JL Interiors empowers homeowners to design their dream home that they can be proud of! The design isn’t just about making things beautiful; it’s also about making things work beautifully. Contact us for a free consultation Hello@JLinteriors.design _ 310.390.6849
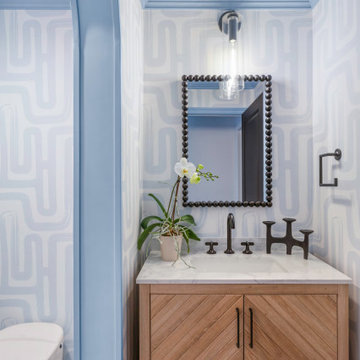
Make a statement in your power room, add color and textures and make your guest feel special. JL Interiors is a LA-based creative/diverse firm that specializes in residential interiors. JL Interiors empowers homeowners to design their dream home that they can be proud of! The design isn’t just about making things beautiful; it’s also about making things work beautifully. Contact us for a free consultation Hello@JLinteriors.design _ 310.390.6849
Blue Cloakroom with a Built-In Sink Ideas and Designs
3