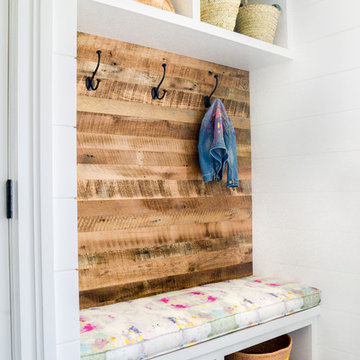Boot Room with Grey Floors Ideas and Designs
Refine by:
Budget
Sort by:Popular Today
241 - 260 of 2,171 photos
Item 1 of 3
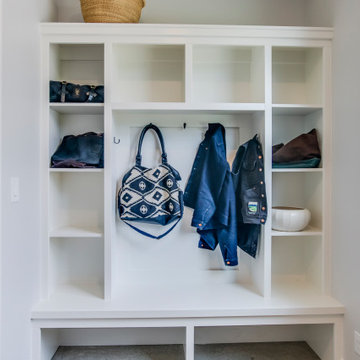
This is an example of a small scandi boot room in Grand Rapids with grey walls, concrete flooring, a single front door, a yellow front door and grey floors.
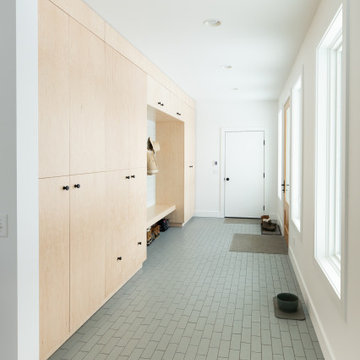
Step into your dream mudroom by using our calming gray Skyscraper subway tile on the floor.
DESIGN
The Fresh Exchange
PHOTOS
Megan Gilger
Tile Shown: 3x9 in Skyscraper

A well designed ski in bootroom with custom millwork.
Wormwood benches, glove dryer, boot dryer, and custom equipment racks make this bootroom beautiful and functional.
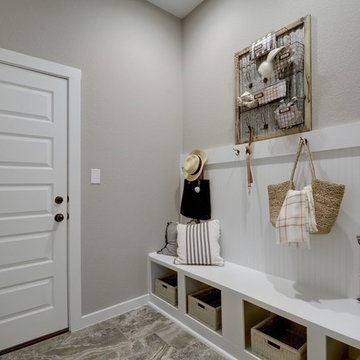
Classic boot room in Jacksonville with grey walls, a single front door, a white front door and grey floors.

One of the most important rooms in the house, the Mudroom had to accommodate everyone’s needs coming and going. As such, this nerve center of the home has ample storage, space to pull off your boots, and a house desk to drop your keys, school books or briefcase. Kadlec Architecture + Design combined clever details using O’Brien Harris stained oak millwork, foundation brick subway tile, and a custom designed “chalkboard” mural.
Architecture, Design & Construction by BGD&C
Interior Design by Kaldec Architecture + Design
Exterior Photography: Tony Soluri
Interior Photography: Nathan Kirkman
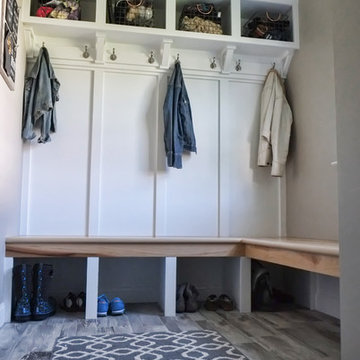
This is an example of a medium sized classic boot room in Detroit with grey walls, medium hardwood flooring and grey floors.
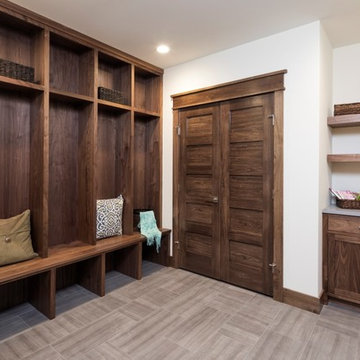
Landmark Photography
Design ideas for a large traditional boot room in Minneapolis with beige walls, ceramic flooring and grey floors.
Design ideas for a large traditional boot room in Minneapolis with beige walls, ceramic flooring and grey floors.

Photo of a large urban boot room in Moscow with beige walls, ceramic flooring, a single front door, a grey front door and grey floors.
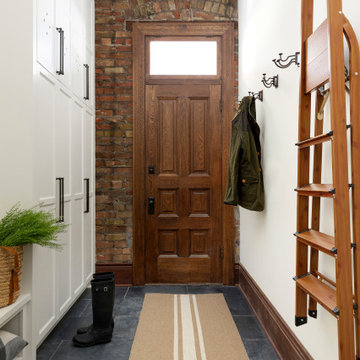
Photo of a traditional boot room in Minneapolis with white walls, a single front door, a medium wood front door and grey floors.
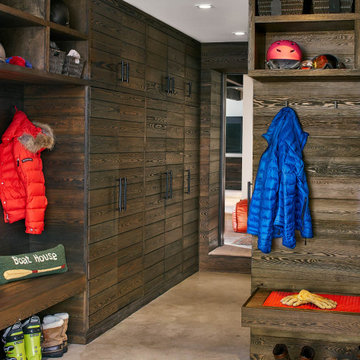
Photo of a rustic boot room in Denver with concrete flooring and grey floors.
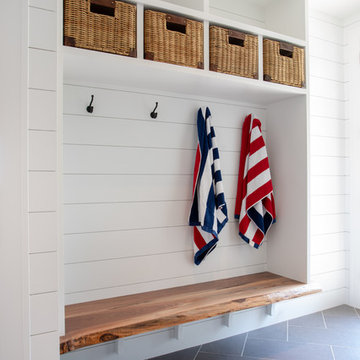
Our clients had been looking for property on Crooked Lake for years and years. In their search, the stumbled upon a beautiful parcel with a fantastic, elevated view of basically the entire lake. Once they had the location, they found a builder to work with and that was Harbor View Custom Builders. From their they were referred to us for their design needs. It was our pleasure to help our client design a beautiful, two story vacation home. They were looking for an architectural style consistent with Northern Michigan cottages, but they also wanted a contemporary flare. The finished product is just over 3,800 s.f and includes three bedrooms, a bunk room, 4 bathrooms, home bar, three fireplaces and a finished bonus room over the garage complete with a bathroom and sleeping accommodations.
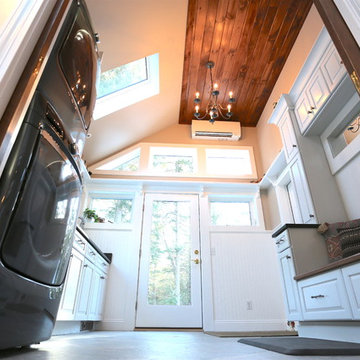
Entry / Mudroom / Laundry Space
Corey Crockett
Photo of an expansive contemporary boot room in Portland Maine with beige walls, porcelain flooring, a single front door, a white front door and grey floors.
Photo of an expansive contemporary boot room in Portland Maine with beige walls, porcelain flooring, a single front door, a white front door and grey floors.
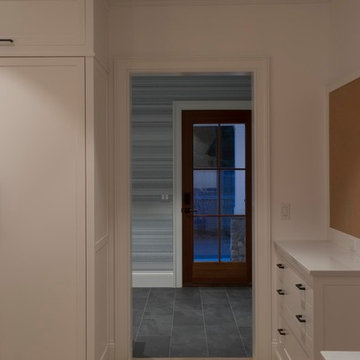
Photo of a large modern boot room in New York with grey walls, porcelain flooring and grey floors.
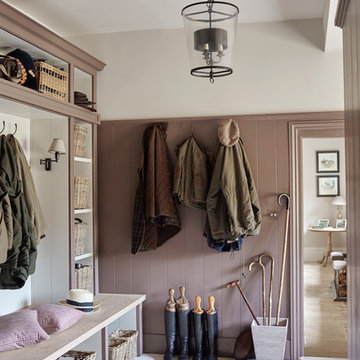
16th Century Manor Boot Room
Design ideas for a medium sized traditional boot room with white walls, grey floors and feature lighting.
Design ideas for a medium sized traditional boot room with white walls, grey floors and feature lighting.
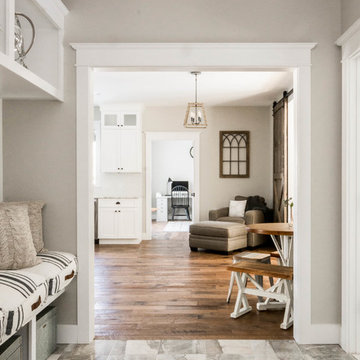
This 3,036 sq. ft custom farmhouse has layers of character on the exterior with metal roofing, cedar impressions and board and batten siding details. Inside, stunning hickory storehouse plank floors cover the home as well as other farmhouse inspired design elements such as sliding barn doors. The house has three bedrooms, two and a half bathrooms, an office, second floor laundry room, and a large living room with cathedral ceilings and custom fireplace.
Photos by Tessa Manning
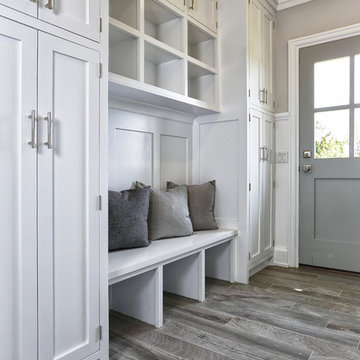
Medium sized beach style boot room in New York with white walls, light hardwood flooring, a single front door, a grey front door and grey floors.
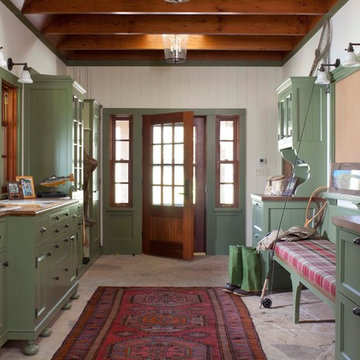
emr photography
Inspiration for a rustic boot room in Denver with grey floors.
Inspiration for a rustic boot room in Denver with grey floors.
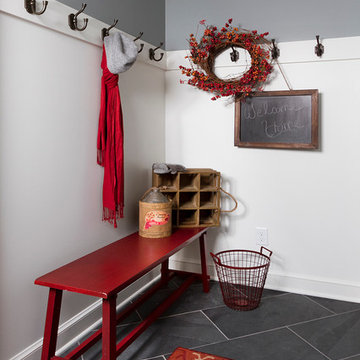
Builder: Anchor Builders / Building design by Fluidesign Studio and Anchor Builders. Interior finishes by Fluidesign Studio. Plans drafted by Fluidesign Studio and Orfield Drafting / Photos: Seth Benn Photography
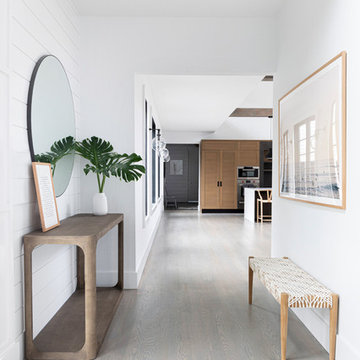
A playground by the beach. This light-hearted family of four takes a cool, easy-going approach to their Hamptons home.
This is an example of a medium sized beach style boot room in New York with white walls, dark hardwood flooring, a single front door, a white front door and grey floors.
This is an example of a medium sized beach style boot room in New York with white walls, dark hardwood flooring, a single front door, a white front door and grey floors.
Boot Room with Grey Floors Ideas and Designs
13
