Brown and Multi-coloured House Exterior Ideas and Designs
Refine by:
Budget
Sort by:Popular Today
221 - 240 of 67,075 photos
Item 1 of 3
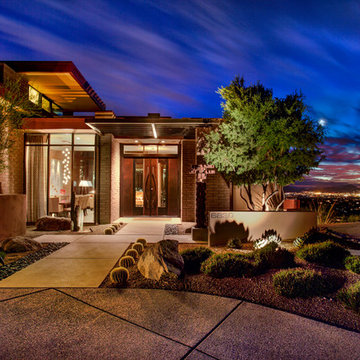
Bill Lesh
Inspiration for a large and brown modern bungalow detached house in Phoenix with mixed cladding and a flat roof.
Inspiration for a large and brown modern bungalow detached house in Phoenix with mixed cladding and a flat roof.
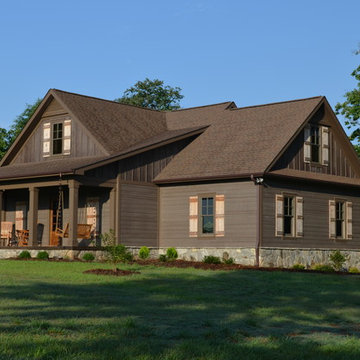
Donald Chapman, AIA,CMB
This unique project, located in Donalds, South Carolina began with the owners requesting three primary uses. First, it was have separate guest accommodations for family and friends when visiting their rural area. The desire to house and display collectible cars was the second goal. The owner’s passion of wine became the final feature incorporated into this multi use structure.
This Guest House – Collector Garage – Wine Cellar was designed and constructed to settle into the picturesque farm setting and be reminiscent of an old house that once stood in the pasture. The front porch invites you to sit in a rocker or swing while enjoying the surrounding views. As you step inside the red oak door, the stair to the right leads guests up to a 1150 SF of living space that utilizes varied widths of red oak flooring that was harvested from the property and installed by the owner. Guest accommodations feature two bedroom suites joined by a nicely appointed living and dining area as well as fully stocked kitchen to provide a self-sufficient stay.
Disguised behind two tone stained cement siding, cedar shutters and dark earth tones, the main level of the house features enough space for storing and displaying six of the owner’s automobiles. The collection is accented by natural light from the windows, painted wainscoting and trim while positioned on three toned speckled epoxy coated floors.
The third and final use is located underground behind a custom built 3” thick arched door. This climatically controlled 2500 bottle wine cellar is highlighted with custom designed and owner built white oak racking system that was again constructed utilizing trees that were harvested from the property in earlier years. Other features are stained concrete floors, tongue and grooved pine ceiling and parch coated red walls. All are accented by low voltage track lighting along with a hand forged wrought iron & glass chandelier that is positioned above a wormy chestnut tasting table. Three wooden generator wheels salvaged from a local building were installed and act as additional storage and display for wine as well as give a historical tie to the community, always prompting interesting conversations among the owner’s and their guests.
This all-electric Energy Star Certified project allowed the owner to capture all three desires into one environment… Three birds… one stone.
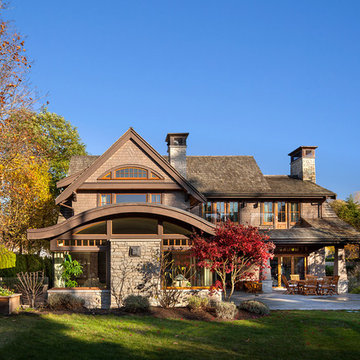
Ed White
Inspiration for a large and brown classic two floor house exterior in Vancouver with wood cladding.
Inspiration for a large and brown classic two floor house exterior in Vancouver with wood cladding.
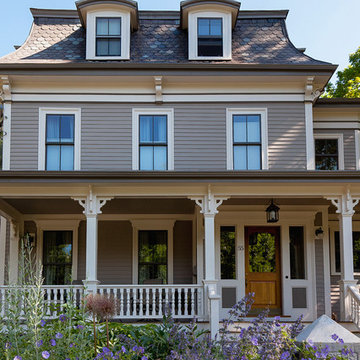
Matthew Cunningham Landscape Design
Inspiration for a brown victorian house exterior in Boston.
Inspiration for a brown victorian house exterior in Boston.
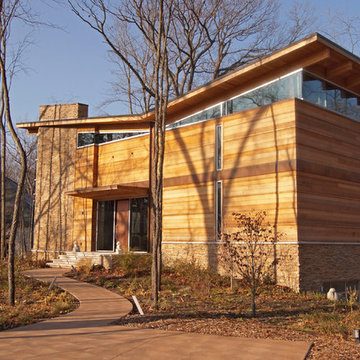
Joe Thourot
Design ideas for a large and brown modern detached house in Other with wood cladding, three floors, a pitched roof and a metal roof.
Design ideas for a large and brown modern detached house in Other with wood cladding, three floors, a pitched roof and a metal roof.
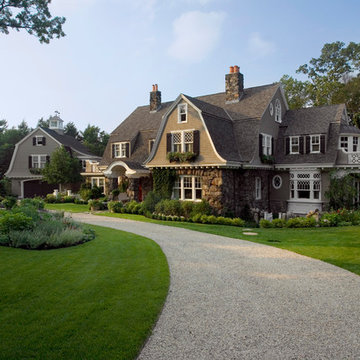
This is an example of a brown and expansive classic detached house in Boston with three floors, mixed cladding, a mansard roof and a shingle roof.
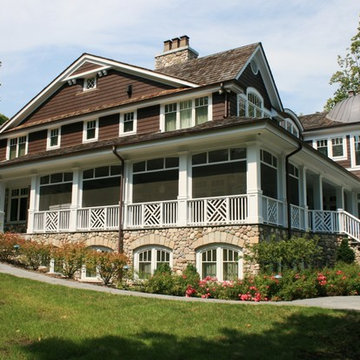
McCormack + Etten
This is an example of a large and brown victorian two floor house exterior in Milwaukee with stone cladding, a pitched roof and a mixed material roof.
This is an example of a large and brown victorian two floor house exterior in Milwaukee with stone cladding, a pitched roof and a mixed material roof.
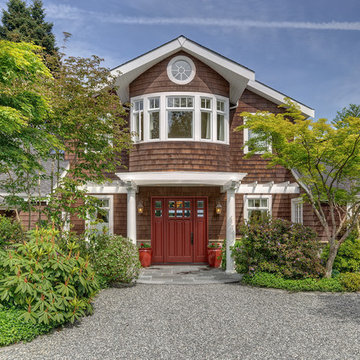
Photo of a large and brown classic two floor house exterior in Seattle with wood cladding and a pitched roof.
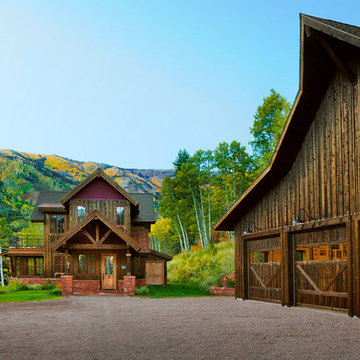
axis productions, inc
draper white photography
This is an example of a medium sized and brown rustic split-level detached house in Denver with wood cladding, a pitched roof and a shingle roof.
This is an example of a medium sized and brown rustic split-level detached house in Denver with wood cladding, a pitched roof and a shingle roof.

Inspiration for a small and brown rustic house exterior in Boston with wood cladding, three floors and a pitched roof.
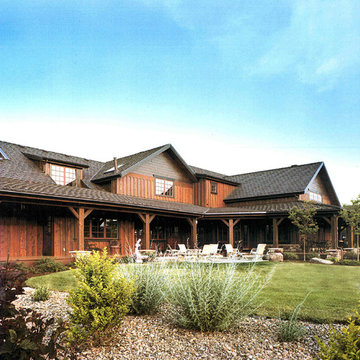
© 2002 Tim Murphy / Foto Imagery
Large and brown classic two floor detached house in Denver with mixed cladding, a pitched roof and a shingle roof.
Large and brown classic two floor detached house in Denver with mixed cladding, a pitched roof and a shingle roof.
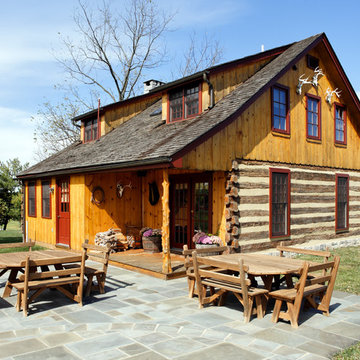
Greg Hadley Photography
Design ideas for a medium sized and multi-coloured rustic two floor detached house in DC Metro with wood cladding, a pitched roof and a shingle roof.
Design ideas for a medium sized and multi-coloured rustic two floor detached house in DC Metro with wood cladding, a pitched roof and a shingle roof.
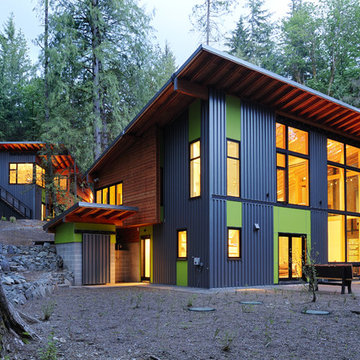
This highly sustainable house reflects it's owners love of the outdoors. Some of the lumber for the project was harvested and milled on the site. Photo by Will Austin
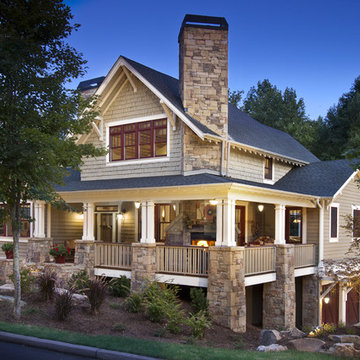
Brookstone Builders Home
Photo by The Frontier Group
Inspiration for a large and brown classic house exterior in Other with wood cladding.
Inspiration for a large and brown classic house exterior in Other with wood cladding.
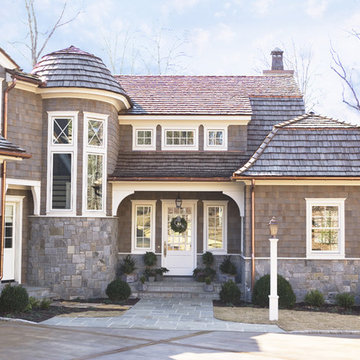
With its cedar shake roof and siding, complemented by Swannanoa stone, this lakeside home conveys the Nantucket style beautifully. The overall home design promises views to be enjoyed inside as well as out with a lovely screened porch with a Chippendale railing.
Throughout the home are unique and striking features. Antique doors frame the opening into the living room from the entry. The living room is anchored by an antique mirror integrated into the overmantle of the fireplace.
The kitchen is designed for functionality with a 48” Subzero refrigerator and Wolf range. Add in the marble countertops and industrial pendants over the large island and you have a stunning area. Antique lighting and a 19th century armoire are paired with painted paneling to give an edge to the much-loved Nantucket style in the master. Marble tile and heated floors give way to an amazing stainless steel freestanding tub in the master bath.
Rachael Boling Photography
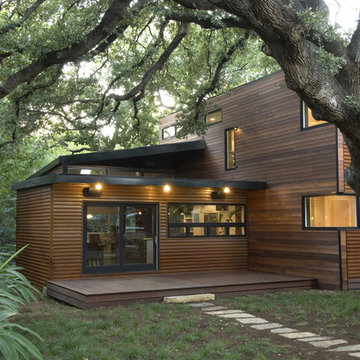
Photos by Casey Woods
Photo of a large and brown modern two floor house exterior in Austin with wood cladding and a flat roof.
Photo of a large and brown modern two floor house exterior in Austin with wood cladding and a flat roof.
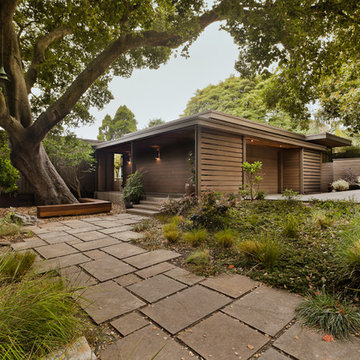
Classic mid-century-modern home clad in stained cedar wood siding, wall mounted sconces, flat roof, stone pavers, and local landscape, in Berkeley hills, California

Photos by Bernard Andre
This is an example of a medium sized and brown contemporary two floor detached house in San Francisco with mixed cladding and a lean-to roof.
This is an example of a medium sized and brown contemporary two floor detached house in San Francisco with mixed cladding and a lean-to roof.
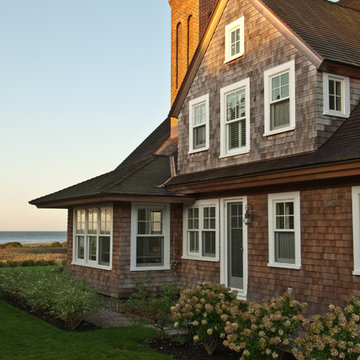
Watch Hill Oceanfront Residence
Photo featured in Houzz article "Which Window for Your World."
Link to article:
http://www.houzz.com/ideabooks/14914516/list/which-window-for-your-world
Photo: Kindra Clineff
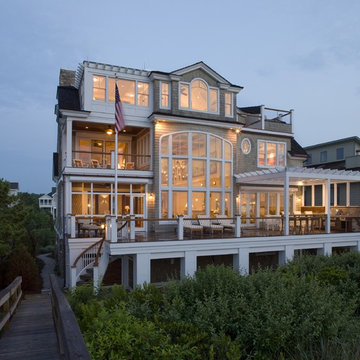
Photo by: John Jenkins, Image Source Inc
Photo of a large and brown nautical detached house in Philadelphia with three floors, wood cladding and a pitched roof.
Photo of a large and brown nautical detached house in Philadelphia with three floors, wood cladding and a pitched roof.
Brown and Multi-coloured House Exterior Ideas and Designs
12