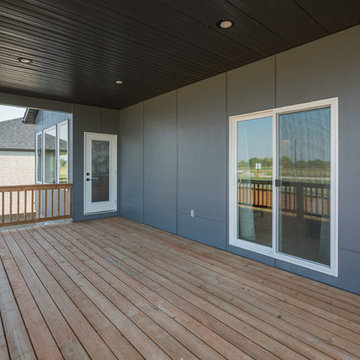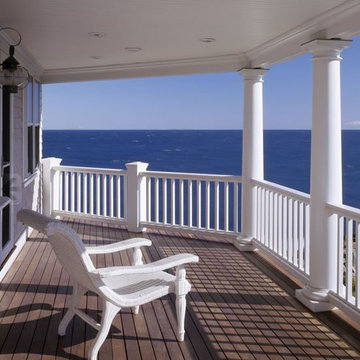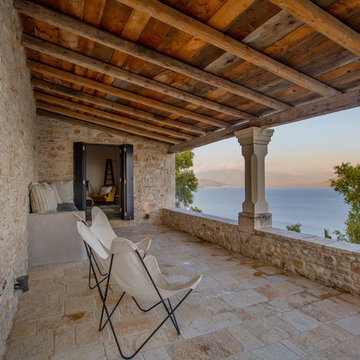Brown Balcony with a Roof Extension Ideas and Designs
Refine by:
Budget
Sort by:Popular Today
121 - 140 of 569 photos
Item 1 of 3
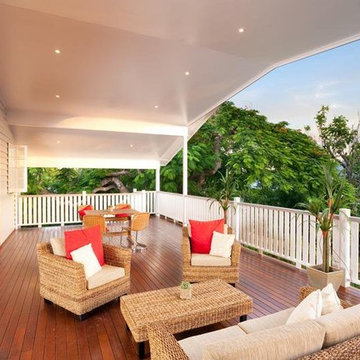
This is an example of a large rural balcony in Brisbane with a roof extension and feature lighting.
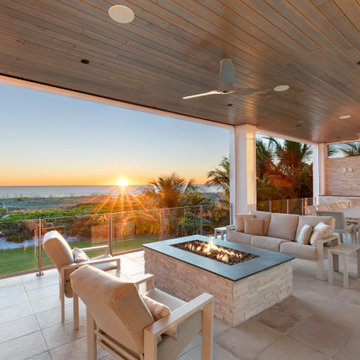
Design ideas for a large coastal glass railing balcony in Tampa with a roof extension and a bbq area.
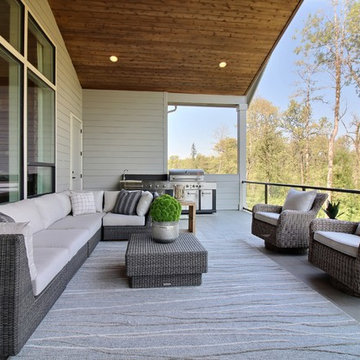
Paint Colors by Sherwin Williams
Exterior Body Color : Dorian Gray SW 7017
Exterior Accent Color : Gauntlet Gray SW 7019
Exterior Trim Color : Accessible Beige SW 7036
Exterior Timber Stain : Weather Teak 75%
Stone by Eldorado Stone
Exterior Stone : Shadow Rock in Chesapeake
Windows by Milgard Windows & Doors
Product : StyleLine Series Windows
Supplied by Troyco
Garage Doors by Wayne Dalton Garage Door
Lighting by Globe Lighting / Destination Lighting
Exterior Siding by James Hardie
Product : Hardiplank LAP Siding
Exterior Shakes by Nichiha USA
Roofing by Owens Corning
Doors by Western Pacific Building Materials
Deck by Westcoat
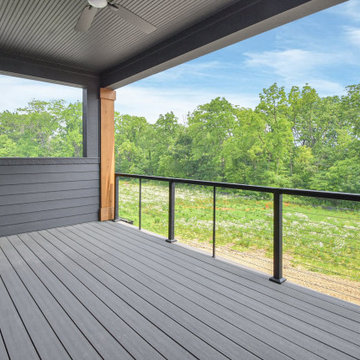
The second floor balcony is located off the home office area and offers sweeping views of the wooded home site.
Classic wire cable railing balcony in Columbus with a roof extension and feature lighting.
Classic wire cable railing balcony in Columbus with a roof extension and feature lighting.
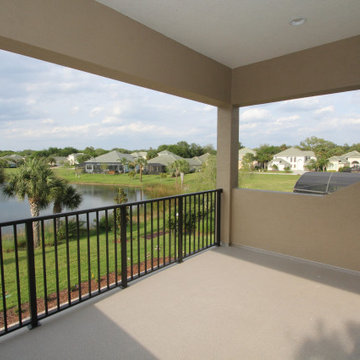
The St. Andrews was carefully crafted to offer large open living areas on narrow lots. When you walk into the St. Andrews, you will be wowed by the grand two-story celling just beyond the foyer. Continuing into the home, the first floor alone offers over 2,200 square feet of living space and features the master bedroom, guest bedroom and bath, a roomy den highlighted by French doors, and a separate family foyer just off the garage. Also on the first floor is the spacious kitchen which offers a large walk-in pantry, adjacent dining room, and flush island top that overlooks the great room and oversized, covered lanai. The lavish master suite features two oversized walk-in closets, dual vanities, a roomy walk-in shower, and a beautiful garden tub. The second-floor adds just over 600 square feet of flexible space with a large rear-facing loft and covered balcony as well as a third bedroom and bath.
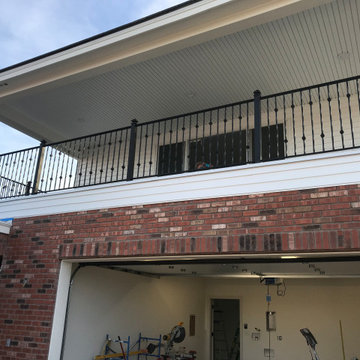
We installed this wrought iron railing to enclose a home's second-floor patio/balcony. The wrought iron adds a stylish look while also enhancing safety.
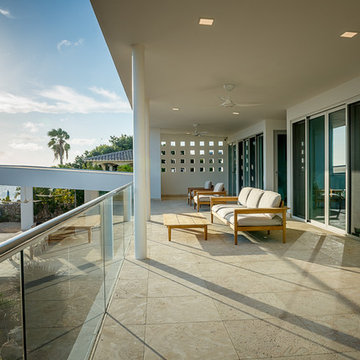
Second floor bedroom balcony
Inspiration for a large modern glass railing balcony in Miami with a roof extension.
Inspiration for a large modern glass railing balcony in Miami with a roof extension.
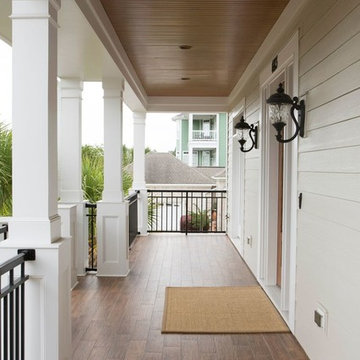
Scott Smallin
Inspiration for a medium sized traditional balcony in Other with a roof extension.
Inspiration for a medium sized traditional balcony in Other with a roof extension.
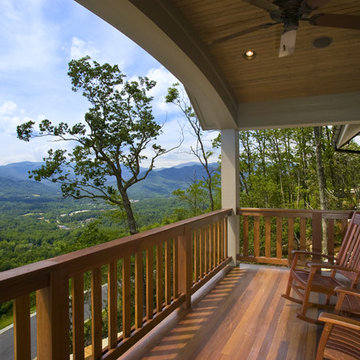
New home in Black Mountain, NC
Photos by Tim Burleson
Rustic balcony in Other with a roof extension.
Rustic balcony in Other with a roof extension.
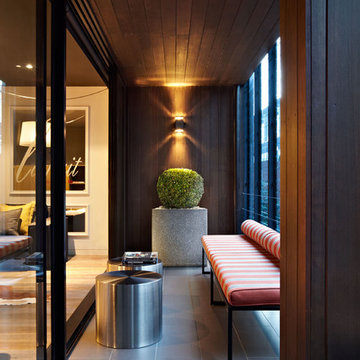
Photography by Matthew Moore
Inspiration for a small contemporary private balcony in Melbourne with a roof extension.
Inspiration for a small contemporary private balcony in Melbourne with a roof extension.
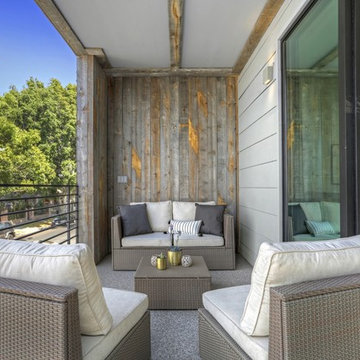
This is an example of a small rustic metal railing balcony in Los Angeles with a roof extension.
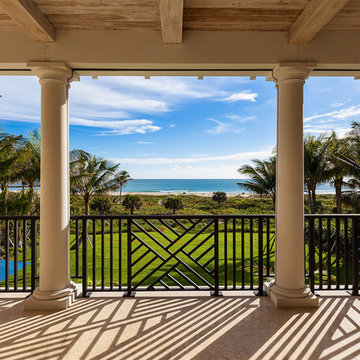
New 2-story residence with additional 9-car garage, exercise room, enoteca and wine cellar below grade. Detached 2-story guest house and 2 swimming pools.
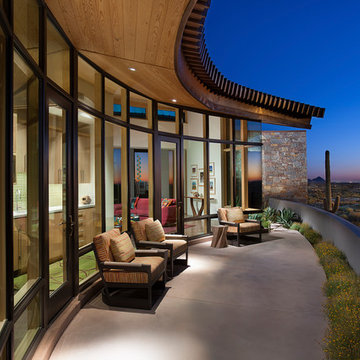
The copper roof and fascia of this home are echoed inside on the fireplace masses. From this Casita deck with forever views, the inside spaces are on display, demonstrating our client's love of vibrant colors.
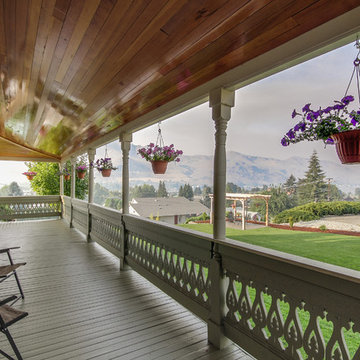
Travis Knoop Photography
Inspiration for a victorian balcony in Seattle with a roof extension.
Inspiration for a victorian balcony in Seattle with a roof extension.
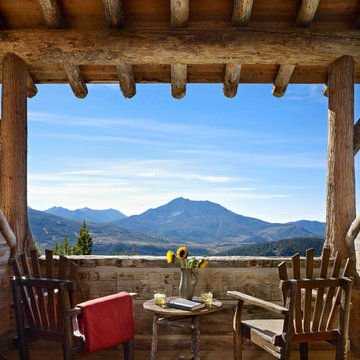
The owners of Moonlight Basin Ranch are from the southeast, and they wanted to start a tradition of skiing, hiking, and enjoying everything that comes with the classic Montana mountain lifestyle as a family. The home that we created for them was built on a spectacular piece of property within Moonlight Basin (Resort), in Big Sky, Montana. The views of Lone Peak are breathtaking from this approximately 6500 square foot, 4 bedroom home, and elk, moose, and grizzly can be seen wandering on the sloping terrain just outside its expansive windows. To further embrace the Rocky Mountain mood that the owners envisioned—and because of a shared love for Yellowstone Park architecture—we utilized reclaimed hewn logs, bark-on cedar log posts, and indigenous stone. The rich, rustic details in the home are an intended continuation of the landscape that surrounds this magnificent home.
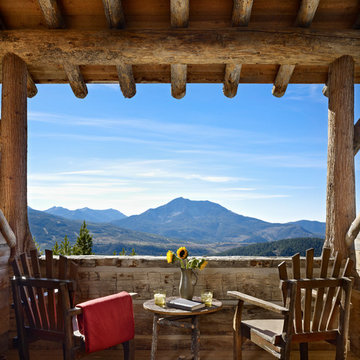
MillerRoodell Architects // Benjamin Benschneider Photography
Inspiration for a medium sized rustic wood railing balcony in Other with a roof extension.
Inspiration for a medium sized rustic wood railing balcony in Other with a roof extension.
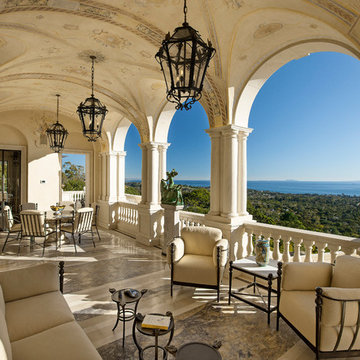
Loggia.
Photo of a mediterranean balcony in Santa Barbara with a roof extension.
Photo of a mediterranean balcony in Santa Barbara with a roof extension.
Brown Balcony with a Roof Extension Ideas and Designs
7
