Brown Bathroom with Black Worktops Ideas and Designs
Refine by:
Budget
Sort by:Popular Today
221 - 240 of 2,573 photos
Item 1 of 3
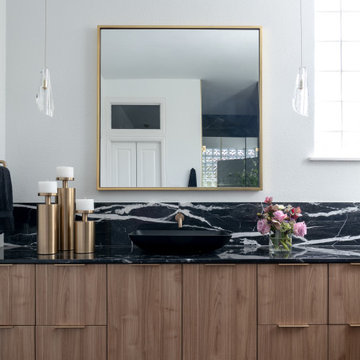
Photo of a modern ensuite bathroom in Dallas with flat-panel cabinets, light wood cabinets, white walls, porcelain flooring, quartz worktops, black floors, black worktops and double sinks.
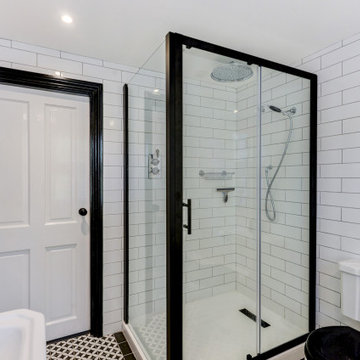
Victorian Style Bathroom in Horsham, West Sussex
In the peaceful village of Warnham, West Sussex, bathroom designer George Harvey has created a fantastic Victorian style bathroom space, playing homage to this characterful house.
Making the most of present-day, Victorian Style bathroom furnishings was the brief for this project, with this client opting to maintain the theme of the house throughout this bathroom space. The design of this project is minimal with white and black used throughout to build on this theme, with present day technologies and innovation used to give the client a well-functioning bathroom space.
To create this space designer George has used bathroom suppliers Burlington and Crosswater, with traditional options from each utilised to bring the classic black and white contrast desired by the client. In an additional modern twist, a HiB illuminating mirror has been included – incorporating a present-day innovation into this timeless bathroom space.
Bathroom Accessories
One of the key design elements of this project is the contrast between black and white and balancing this delicately throughout the bathroom space. With the client not opting for any bathroom furniture space, George has done well to incorporate traditional Victorian accessories across the room. Repositioned and refitted by our installation team, this client has re-used their own bath for this space as it not only suits this space to a tee but fits perfectly as a focal centrepiece to this bathroom.
A generously sized Crosswater Clear6 shower enclosure has been fitted in the corner of this bathroom, with a sliding door mechanism used for access and Crosswater’s Matt Black frame option utilised in a contemporary Victorian twist. Distinctive Burlington ceramics have been used in the form of pedestal sink and close coupled W/C, bringing a traditional element to these essential bathroom pieces.
Bathroom Features
Traditional Burlington Brassware features everywhere in this bathroom, either in the form of the Walnut finished Kensington range or Chrome and Black Trent brassware. Walnut pillar taps, bath filler and handset bring warmth to the space with Chrome and Black shower valve and handset contributing to the Victorian feel of this space. Above the basin area sits a modern HiB Solstice mirror with integrated demisting technology, ambient lighting and customisable illumination. This HiB mirror also nicely balances a modern inclusion with the traditional space through the selection of a Matt Black finish.
Along with the bathroom fitting, plumbing and electrics, our installation team also undertook a full tiling of this bathroom space. Gloss White wall tiles have been used as a base for Victorian features while the floor makes decorative use of Black and White Petal patterned tiling with an in keeping black border tile. As part of the installation our team have also concealed all pipework for a minimal feel.
Our Bathroom Design & Installation Service
With any bathroom redesign several trades are needed to ensure a great finish across every element of your space. Our installation team has undertaken a full bathroom fitting, electrics, plumbing and tiling work across this project with our project management team organising the entire works. Not only is this bathroom a great installation, designer George has created a fantastic space that is tailored and well-suited to this Victorian Warnham home.
If this project has inspired your next bathroom project, then speak to one of our experienced designers about it.
Call a showroom or use our online appointment form to book your free design & quote.
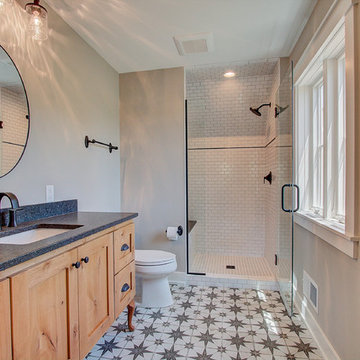
A modern replica of the ole farm home. The beauty and warmth of yesterday, combined with the luxury of today's finishes of windows, high ceilings, lighting fixtures, reclaimed flooring and beams and much more.

Bathroom with white vanity and pink/shiplap walls.
Photographer: Rob Karosis
Inspiration for a large country grey and pink bathroom in New York with flat-panel cabinets, white cabinets, a freestanding bath, a two-piece toilet, metro tiles, slate flooring, a submerged sink, grey floors, black worktops, a corner shower, white tiles, pink walls and a hinged door.
Inspiration for a large country grey and pink bathroom in New York with flat-panel cabinets, white cabinets, a freestanding bath, a two-piece toilet, metro tiles, slate flooring, a submerged sink, grey floors, black worktops, a corner shower, white tiles, pink walls and a hinged door.
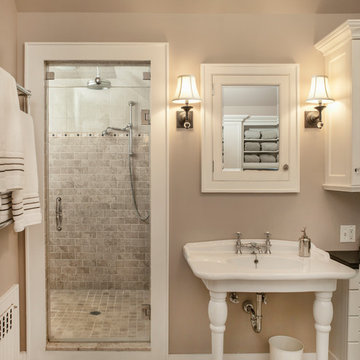
Master bath with steam shower, two sinks, built in tub, built in radiators, built in medicine cabinets,
Photo of a large classic ensuite bathroom in New York with flat-panel cabinets, white cabinets, a built-in bath, a double shower, a one-piece toilet, beige tiles, ceramic tiles, beige walls, ceramic flooring, a console sink, granite worktops, multi-coloured floors, a hinged door and black worktops.
Photo of a large classic ensuite bathroom in New York with flat-panel cabinets, white cabinets, a built-in bath, a double shower, a one-piece toilet, beige tiles, ceramic tiles, beige walls, ceramic flooring, a console sink, granite worktops, multi-coloured floors, a hinged door and black worktops.
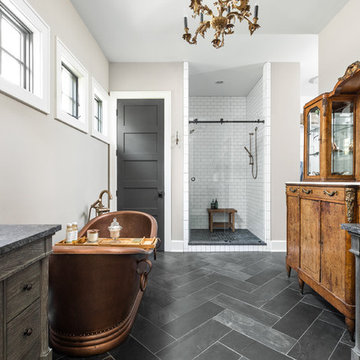
The Home Aesthetic
Design ideas for a country ensuite bathroom in Indianapolis with a freestanding bath, an alcove shower, grey floors, black worktops, grey walls and recessed-panel cabinets.
Design ideas for a country ensuite bathroom in Indianapolis with a freestanding bath, an alcove shower, grey floors, black worktops, grey walls and recessed-panel cabinets.

Medium sized rustic ensuite bathroom in Other with shaker cabinets, white cabinets, a freestanding bath, an alcove shower, a two-piece toilet, beige tiles, mosaic tiles, beige walls, porcelain flooring, a trough sink, soapstone worktops, beige floors and black worktops.
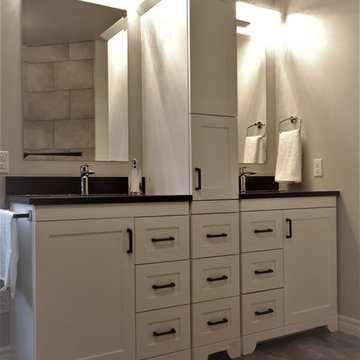
Inspiration for a large contemporary ensuite bathroom in Ottawa with shaker cabinets, white cabinets, a hot tub, a double shower, a two-piece toilet, grey tiles, porcelain tiles, beige walls, porcelain flooring, a submerged sink, engineered stone worktops, grey floors, a hinged door and black worktops.
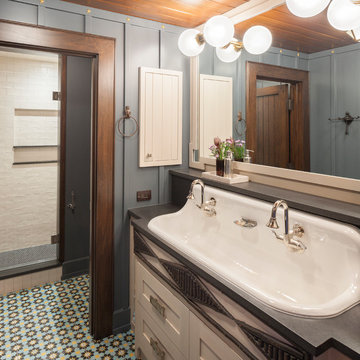
Bathroom
Photo of an expansive rustic shower room bathroom in Grand Rapids with white cabinets, white tiles, blue walls, a trough sink, multi-coloured floors, a hinged door, black worktops and shaker cabinets.
Photo of an expansive rustic shower room bathroom in Grand Rapids with white cabinets, white tiles, blue walls, a trough sink, multi-coloured floors, a hinged door, black worktops and shaker cabinets.

Design ideas for a medium sized rustic family bathroom in Minneapolis with medium wood cabinets, a trough sink, porcelain flooring, granite worktops, black floors, black worktops and recessed-panel cabinets.
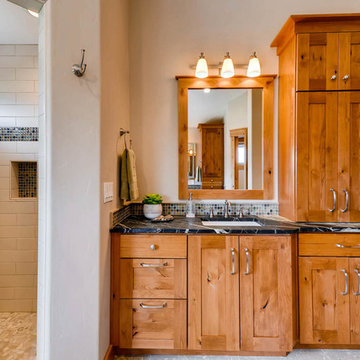
Large traditional ensuite bathroom in Denver with shaker cabinets, medium wood cabinets, a freestanding bath, a corner shower, a two-piece toilet, beige tiles, mosaic tiles, beige walls, limestone flooring, a submerged sink, soapstone worktops, grey floors, a hinged door and black worktops.

Medium sized rustic ensuite bathroom in Denver with a freestanding bath, a submerged sink, raised-panel cabinets, distressed cabinets, beige tiles, brown tiles, glass tiles, beige walls, porcelain flooring, quartz worktops, beige floors and black worktops.
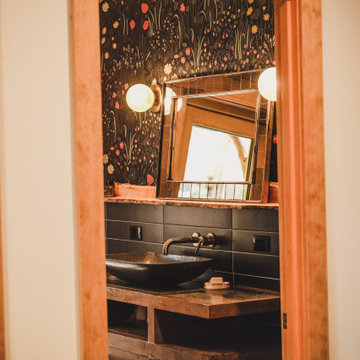
Reclaimed fir doors throughout the house, reclaimed fir trim with traditional craftsman detailing. Reclaimed vanity with granite sink basin and Delta wall mount faucet and West Elm Wall Sconces
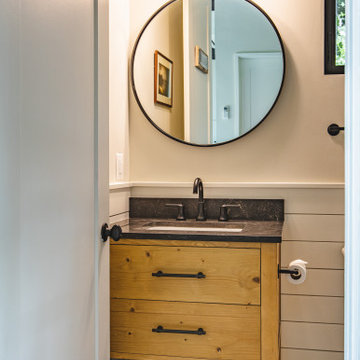
FineCraft Contractors, Inc.
Harrison Design
Inspiration for a small modern shower room bathroom in DC Metro with freestanding cabinets, brown cabinets, beige tiles, beige walls, slate flooring, a submerged sink, quartz worktops, multi-coloured floors, black worktops, an enclosed toilet, a single sink, a freestanding vanity unit, a vaulted ceiling and tongue and groove walls.
Inspiration for a small modern shower room bathroom in DC Metro with freestanding cabinets, brown cabinets, beige tiles, beige walls, slate flooring, a submerged sink, quartz worktops, multi-coloured floors, black worktops, an enclosed toilet, a single sink, a freestanding vanity unit, a vaulted ceiling and tongue and groove walls.

Design Firm’s Name: The Vrindavan Project
Design Firm’s Phone Numbers: +91 9560107193 / +91 124 4000027 / +91 9560107194
Design Firm’s Email: ranjeet.mukherjee@gmail.com / thevrindavanproject@gmail.com
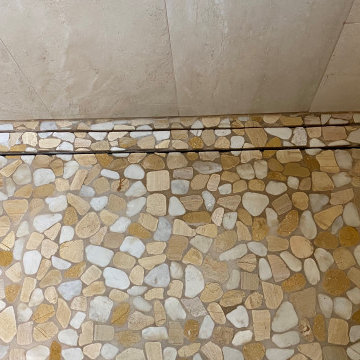
Custom Surface Solutions (www.css-tile.com) - Owner Craig Thompson (512) 966-8296. This project shows a complete master bathroom remodel with before and after pictures including large 9' 6" shower replacing tub / shower combo with dual shower heads, body spray, rail mounted hand-held shower head and 3-shelf shower niches. Titanium granite seat, curb cap with flat pebble shower floor and linear drains. 12" x 48" porcelain tile with aligned layout pattern on shower end walls and 12" x 24" textured tile on back wall. Dual glass doors with center glass curb-to-ceiling. 12" x 8" bathroom floor with matching tile wall base. Titanium granite vanity countertop and backsplash.
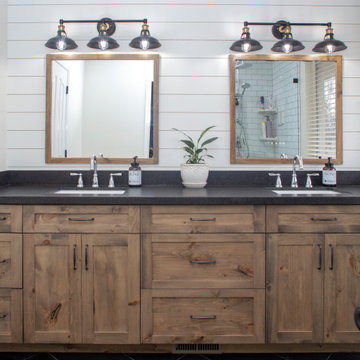
Photo of a medium sized ensuite bathroom in Salt Lake City with shaker cabinets, medium wood cabinets, white walls, a submerged sink, engineered stone worktops, black floors, black worktops, double sinks, a built in vanity unit and tongue and groove walls.

Photo of a medium sized urban shower room bathroom in Other with flat-panel cabinets, grey cabinets, an alcove shower, a wall mounted toilet, grey tiles, porcelain tiles, grey walls, porcelain flooring, a submerged sink, solid surface worktops, grey floors, a shower curtain, black worktops, a laundry area, a single sink and a floating vanity unit.
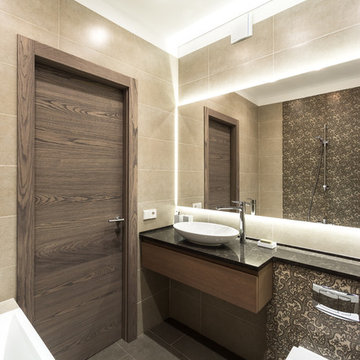
фото: Виктор Чернышов
Photo of a medium sized contemporary ensuite bathroom in Moscow with flat-panel cabinets, medium wood cabinets, a submerged bath, beige tiles, porcelain tiles, porcelain flooring, a vessel sink, solid surface worktops, grey floors, black worktops and a wall mounted toilet.
Photo of a medium sized contemporary ensuite bathroom in Moscow with flat-panel cabinets, medium wood cabinets, a submerged bath, beige tiles, porcelain tiles, porcelain flooring, a vessel sink, solid surface worktops, grey floors, black worktops and a wall mounted toilet.

Iran Watson Photography
Inspiration for a farmhouse ensuite bathroom in Atlanta with medium wood cabinets, a freestanding bath, a built-in shower, white tiles, metro tiles, grey walls, cement flooring, a vessel sink, multi-coloured floors, an open shower, black worktops and open cabinets.
Inspiration for a farmhouse ensuite bathroom in Atlanta with medium wood cabinets, a freestanding bath, a built-in shower, white tiles, metro tiles, grey walls, cement flooring, a vessel sink, multi-coloured floors, an open shower, black worktops and open cabinets.
Brown Bathroom with Black Worktops Ideas and Designs
12

 Shelves and shelving units, like ladder shelves, will give you extra space without taking up too much floor space. Also look for wire, wicker or fabric baskets, large and small, to store items under or next to the sink, or even on the wall.
Shelves and shelving units, like ladder shelves, will give you extra space without taking up too much floor space. Also look for wire, wicker or fabric baskets, large and small, to store items under or next to the sink, or even on the wall.  The sink, the mirror, shower and/or bath are the places where you might want the clearest and strongest light. You can use these if you want it to be bright and clear. Otherwise, you might want to look at some soft, ambient lighting in the form of chandeliers, short pendants or wall lamps. You could use accent lighting around your bath in the form to create a tranquil, spa feel, as well.
The sink, the mirror, shower and/or bath are the places where you might want the clearest and strongest light. You can use these if you want it to be bright and clear. Otherwise, you might want to look at some soft, ambient lighting in the form of chandeliers, short pendants or wall lamps. You could use accent lighting around your bath in the form to create a tranquil, spa feel, as well. 