Brown Cloakroom with Panelled Walls Ideas and Designs
Refine by:
Budget
Sort by:Popular Today
21 - 40 of 82 photos
Item 1 of 3
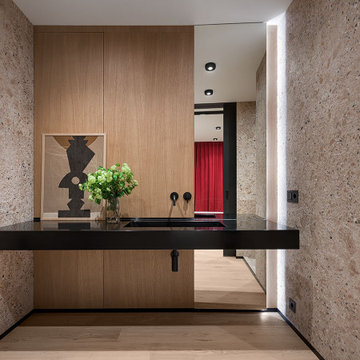
В портфолио Design Studio Yuriy Zimenko можно найти разные проекты: монохромные и яркие, минималистичные и классические. А все потому, что Юрий Зименко любит экспериментировать. Да и заказчики свое жилье видят по-разному. В случае с этой квартирой, расположенной в одном из новых жилых комплексов Киева, построение проекта началось с эмоций. Во время первой встречи с дизайнером, его будущие заказчики обмолвились о недавнем путешествии в Австрию. В семье двое сыновей, оба спортсмены и поездки на горнолыжные курорты – не просто часть общего досуга. Во время последнего вояжа, родители и их дети провели несколько дней в шале. Рассказывали о нем настолько эмоционально, что именно дома на альпийских склонах стали для дизайнера Юрия Зименко главной вводной в разработке концепции квартиры в Киеве. «В чем главная особенность шале? В обилии натурального дерева. А дерево в интерьере – отличный фон для цветовых экспериментов, к которым я время от времени прибегаю. Мы ухватились за эту идею и постарались максимально раскрыть ее в пространстве интерьера», – рассказывает Юрий Зименко.
Началось все с доработки изначальной планировки. Центральное ядро апартаментов выделили под гостиную, объединенную с кухней и столовой. По соседству расположили две спальни и ванные комнаты, выкроить место для которых удалось за счет просторного коридора. А вот главную ставку в оформлении квартиры сделали на фактуры: дерево, металл, камень, натуральный текстиль и меховую обивку. А еще – на цветовые акценты и арт-объекты от украинских художников. Большая часть мебели в этом интерьере также украинского производства. «Мы ставили перед собой задачу сформировать современное пространство с атмосферой, которую заказчики смогли бы назвать «своим домом». Для этого использовали тактильные материалы и богатую палитру.
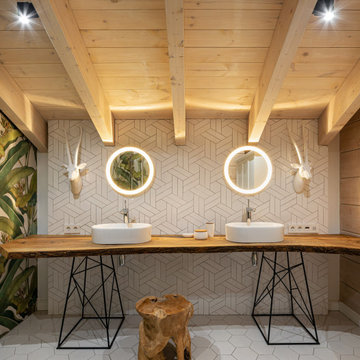
Medium sized urban cloakroom in Moscow with medium wood cabinets, a two-piece toilet, grey tiles, porcelain tiles, grey walls, porcelain flooring, a console sink, wooden worktops, grey floors, beige worktops, a freestanding vanity unit, exposed beams and panelled walls.

Гостевой санузел и хозяйственная комната. Немаловажным условием было размещение трёх санузлов и хозяйственной комнаты со стирально-сушильными автоматами. В семье уже подрастает ребенок, и в планах увеличение семьи, поэтому необходимость частых стирок была очевидна на самом раннем этапе проектирования. Сантехника: Cielo.
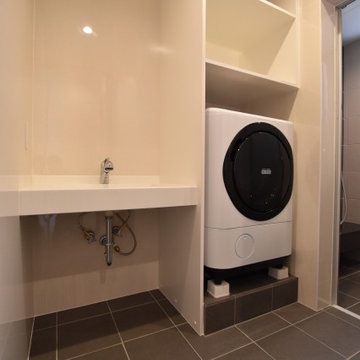
Cloakroom in Other with white cabinets, white walls, porcelain flooring, an integrated sink, solid surface worktops, black floors, white worktops, a built in vanity unit and panelled walls.
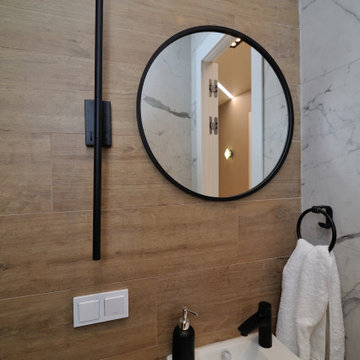
This is an example of a small contemporary cloakroom in Saint Petersburg with open cabinets, white cabinets, a wall mounted toilet, brown tiles, porcelain tiles, brown walls, porcelain flooring, a wall-mounted sink, brown floors, feature lighting, a floating vanity unit and panelled walls.
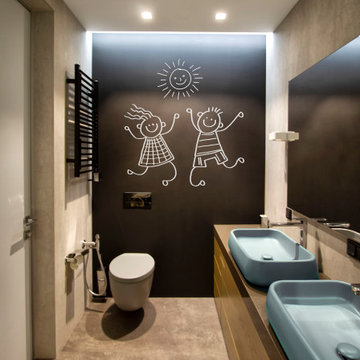
Medium sized modern cloakroom in Moscow with flat-panel cabinets, brown cabinets, a wall mounted toilet, grey tiles, porcelain tiles, grey walls, porcelain flooring, a built-in sink, granite worktops, brown floors, brown worktops, a floating vanity unit, a coffered ceiling and panelled walls.
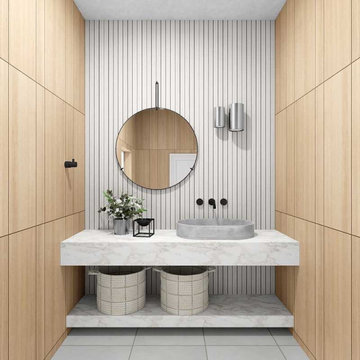
Photo of a small classic cloakroom in New York with open cabinets, light wood cabinets, grey walls, marble flooring, quartz worktops, white floors, grey worktops, a floating vanity unit and panelled walls.
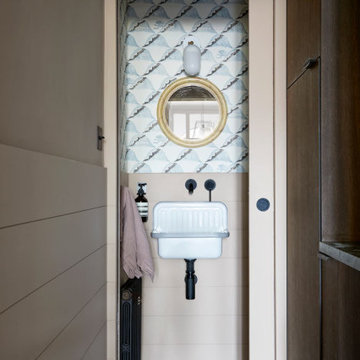
Ground floor cloak room, forming part of a laundry and utility area. Half panelled walls then welcome a bold patterned wallpaper with vintage mirror and a metal trough sink.
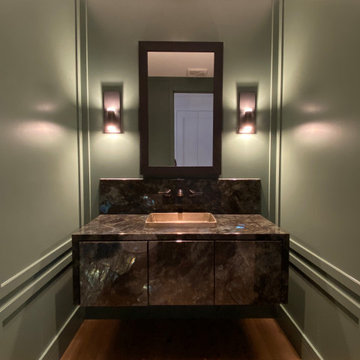
Inspiration for a small modern cloakroom in San Diego with flat-panel cabinets, green cabinets, green tiles, green walls, light hardwood flooring, a vessel sink, quartz worktops, brown floors, blue worktops, a floating vanity unit and panelled walls.
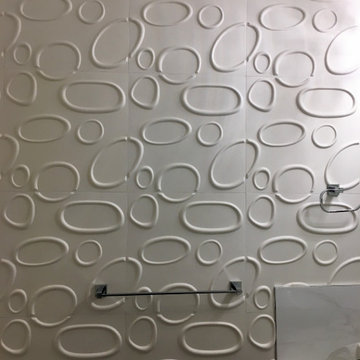
Check out the magic these 3D Bamboo Wall Panels can add to a powder room.
The Daydream series from our Bamboo Wall Panel Collection.
Photo of a small contemporary cloakroom in Vancouver with white tiles, white walls and panelled walls.
Photo of a small contemporary cloakroom in Vancouver with white tiles, white walls and panelled walls.
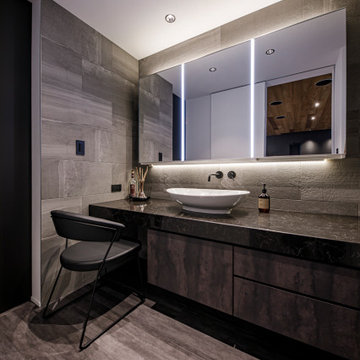
Design ideas for a large contemporary cloakroom in Osaka with freestanding cabinets, white cabinets, a two-piece toilet, grey tiles, ceramic tiles, grey walls, porcelain flooring, a built-in sink, solid surface worktops, grey floors, black worktops, feature lighting, a built in vanity unit, a wallpapered ceiling and panelled walls.
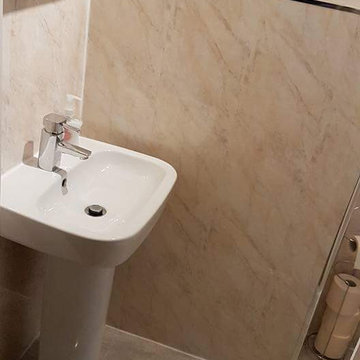
This was to convert a downstairs to have a downstaire toilet fitted with stud wall deciding a room with a glass block window in and also full redecorating of lounge and dining room including re tilling of fire place and boxing in of service pipe works and removal of wood chip wall paper.
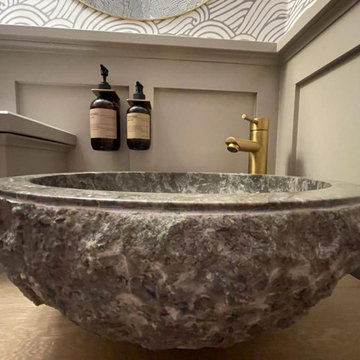
This cloakroom had an awkward vaulted ceiling and there was not a lot of room. I knew I wanted to give my client a wow factor but retaining the traditional look she desired.
I designed the wall cladding to come higher as I dearly wanted to wallpaper the ceiling to give the vaulted ceiling structure. The taupe grey tones sit well with the warm brass tones and the rock basin added a subtle wow factor

Classic cloakroom in Calgary with beaded cabinets, white cabinets, beige tiles, travertine tiles, beige walls, medium hardwood flooring, a submerged sink, marble worktops, brown floors, beige worktops, a freestanding vanity unit and panelled walls.
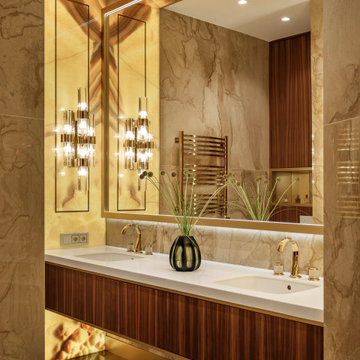
Inspiration for a cloakroom in Moscow with dark wood cabinets, a wall mounted toilet, beige tiles, marble tiles, beige walls, porcelain flooring, an integrated sink, brown floors, white worktops, feature lighting, a floating vanity unit, a drop ceiling and panelled walls.
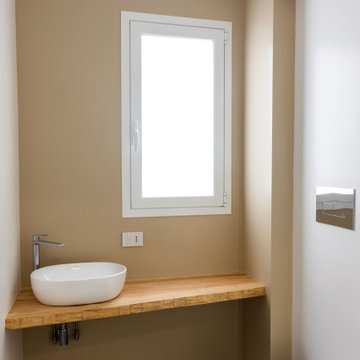
In questa ristrutturazione a Pozzallo, si sono ricavati dei bagni anche di dimensioni contenute. Un piano di appoggio in legno ne ravviva l'ambiente.
Small modern cloakroom in Catania-Palermo with light wood cabinets, a two-piece toilet, porcelain flooring, a vessel sink, grey floors, a freestanding vanity unit and panelled walls.
Small modern cloakroom in Catania-Palermo with light wood cabinets, a two-piece toilet, porcelain flooring, a vessel sink, grey floors, a freestanding vanity unit and panelled walls.
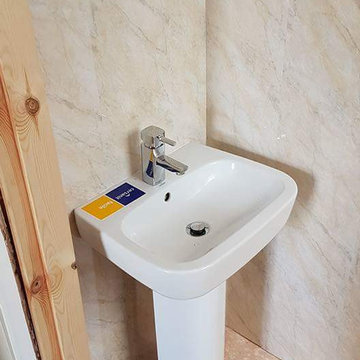
This was to convert a downstairs to have a downstaire toilet fitted with stud wall deciding a room with a glass block window in and also full redecorating of lounge and dining room including re tilling of fire place and boxing in of service pipe works and removal of wood chip wall paper.
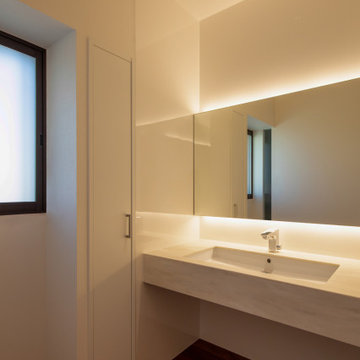
洗面は浴室・脱衣室と別に回廊の一角に配置。カウンターはキッチン天板と素材を合わせている。(撮影:永井妙佳)
This is an example of a large modern cloakroom in Other with white cabinets, dark hardwood flooring, brown floors, a wallpapered ceiling, white walls, solid surface worktops, white worktops, a built in vanity unit and panelled walls.
This is an example of a large modern cloakroom in Other with white cabinets, dark hardwood flooring, brown floors, a wallpapered ceiling, white walls, solid surface worktops, white worktops, a built in vanity unit and panelled walls.
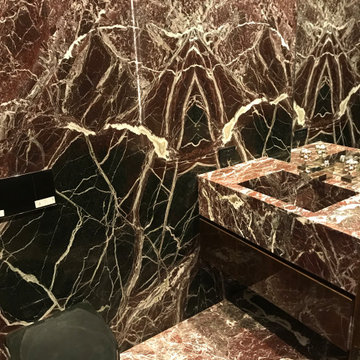
A powder room made of Rosso Levanto marble, including a vanity box with a fully integrated marble sink.
Medium sized modern cloakroom in New York with flat-panel cabinets, red cabinets, a one-piece toilet, multi-coloured tiles, marble tiles, multi-coloured walls, marble flooring, an integrated sink, marble worktops, multi-coloured floors, multi-coloured worktops, a floating vanity unit, a drop ceiling and panelled walls.
Medium sized modern cloakroom in New York with flat-panel cabinets, red cabinets, a one-piece toilet, multi-coloured tiles, marble tiles, multi-coloured walls, marble flooring, an integrated sink, marble worktops, multi-coloured floors, multi-coloured worktops, a floating vanity unit, a drop ceiling and panelled walls.
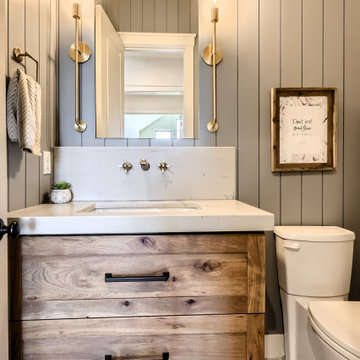
Medium sized farmhouse cloakroom in Denver with shaker cabinets, medium wood cabinets, white tiles, grey walls, porcelain flooring, a submerged sink, quartz worktops, grey floors, white worktops, a floating vanity unit and panelled walls.
Brown Cloakroom with Panelled Walls Ideas and Designs
2