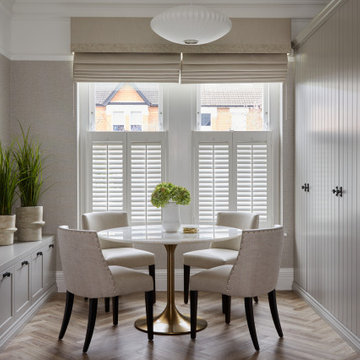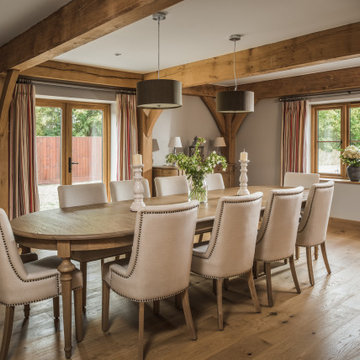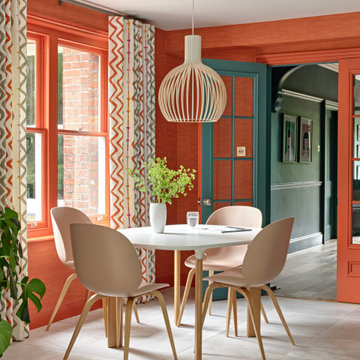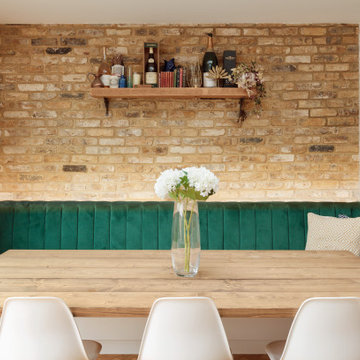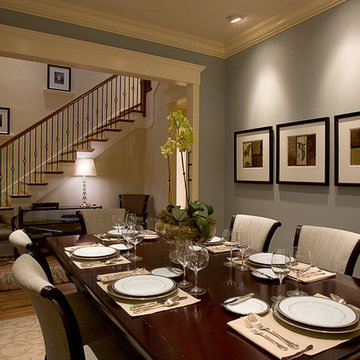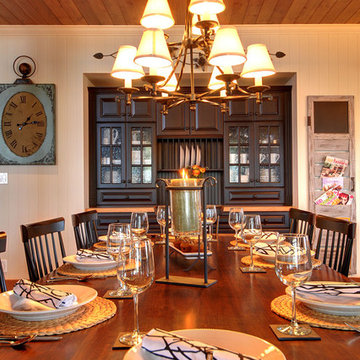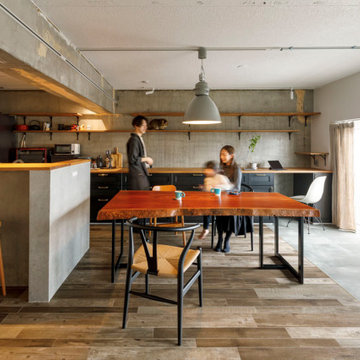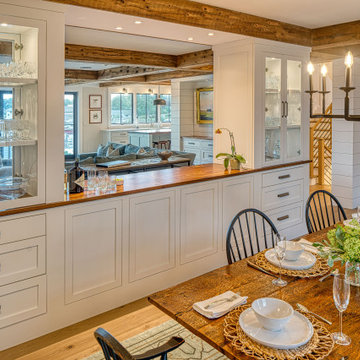Brown Dining Room Ideas and Designs
Refine by:
Budget
Sort by:Popular Today
41 - 60 of 273,879 photos
Item 1 of 3

A sensitive remodelling of a Victorian warehouse apartment in Clerkenwell. The design juxtaposes historic texture with contemporary interventions to create a rich and layered dwelling.
Our clients' brief was to reimagine the apartment as a warm, inviting home while retaining the industrial character of the building.
We responded by creating a series of contemporary interventions that are distinct from the existing building fabric. Each intervention contains a new domestic room: library, dressing room, bathroom, ensuite and pantry. These spaces are conceived as independent elements, lined with bespoke timber joinery and ceramic tiling to create a distinctive atmosphere and identity to each.

Photo of an expansive rustic open plan dining room in Devon with medium hardwood flooring, a hanging fireplace, a concrete fireplace surround and a wood ceiling.

Nate Fischer Interior Design
Inspiration for a large contemporary enclosed dining room in Orange County with black walls, dark hardwood flooring, brown floors and a feature wall.
Inspiration for a large contemporary enclosed dining room in Orange County with black walls, dark hardwood flooring, brown floors and a feature wall.
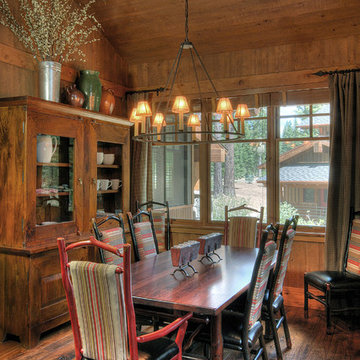
High country mountain home defines the interiors of this handsome residence coupled with the whimsy of an enchanted forest.
This is an example of a rustic dining room in Phoenix with dark hardwood flooring.
This is an example of a rustic dining room in Phoenix with dark hardwood flooring.

Inspiration for a medium sized contemporary open plan dining room in Salt Lake City with white walls, medium hardwood flooring, no fireplace and brown floors.

Design ideas for a contemporary open plan dining room in Denver with brown walls, medium hardwood flooring, brown floors and a feature wall.
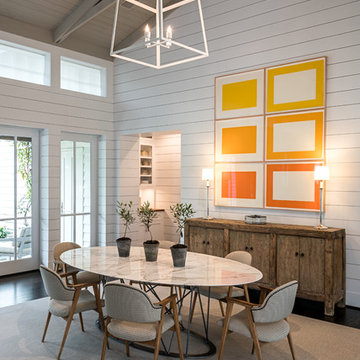
Peter Molick Photography
Inspiration for a large rural enclosed dining room in Houston with white walls, dark hardwood flooring and feature lighting.
Inspiration for a large rural enclosed dining room in Houston with white walls, dark hardwood flooring and feature lighting.
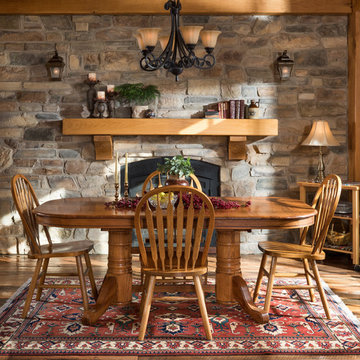
The stone wall and timber hearth and beams are the focal point of this simple yet stunning dining room.
Photo Credit: Longviews Studios, Inc
Design ideas for a classic kitchen/dining room in Calgary with medium hardwood flooring, grey walls, a standard fireplace and a stone fireplace surround.
Design ideas for a classic kitchen/dining room in Calgary with medium hardwood flooring, grey walls, a standard fireplace and a stone fireplace surround.

Albatron Rustic White Oak 9/16 x 9 ½ x 96”
Albatron: This light white washed hardwood floor inspired by snowy mountains brings elegance to your home. This hardwood floor offers a light wire brushed texture.
Specie: Rustic French White Oak
Appearance:
Color: Light White
Variation: Moderate
Properties:
Durability: Dense, strong, excellent resistance.
Construction: T&G, 3 Ply Engineered floor. The use of Heveas or Rubber core makes this floor environmentally friendly.
Finish: 8% UV acrylic urethane with scratch resistant by Klumpp
Sizes: 9/16 x 9 ½ x 96”, (85% of its board), with a 3.2mm wear layer.
Warranty: 25 years limited warranty.

Photographer: Anice Hoachlander from Hoachlander Davis Photography, LLC
Interior Designer: Miriam Dillon, Associate AIA, ASID
Design ideas for a traditional dining room in DC Metro with beige walls and beige floors.
Design ideas for a traditional dining room in DC Metro with beige walls and beige floors.
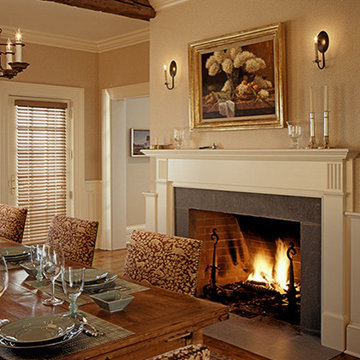
Country home on 50 acres with beautiful views. Photographer: Rob Karosis
Inspiration for a classic dining room in New York.
Inspiration for a classic dining room in New York.

Ward Jewell, AIA was asked to design a comfortable one-story stone and wood pool house that was "barn-like" in keeping with the owner’s gentleman farmer concept. Thus, Mr. Jewell was inspired to create an elegant New England Stone Farm House designed to provide an exceptional environment for them to live, entertain, cook and swim in the large reflection lap pool.
Mr. Jewell envisioned a dramatic vaulted great room with hand selected 200 year old reclaimed wood beams and 10 foot tall pocketing French doors that would connect the house to a pool, deck areas, loggia and lush garden spaces, thus bringing the outdoors in. A large cupola “lantern clerestory” in the main vaulted ceiling casts a natural warm light over the graceful room below. The rustic walk-in stone fireplace provides a central focal point for the inviting living room lounge. Important to the functionality of the pool house are a chef’s working farm kitchen with open cabinetry, free-standing stove and a soapstone topped central island with bar height seating. Grey washed barn doors glide open to reveal a vaulted and beamed quilting room with full bath and a vaulted and beamed library/guest room with full bath that bookend the main space.
The private garden expanded and evolved over time. After purchasing two adjacent lots, the owners decided to redesign the garden and unify it by eliminating the tennis court, relocating the pool and building an inspired "barn". The concept behind the garden’s new design came from Thomas Jefferson’s home at Monticello with its wandering paths, orchards, and experimental vegetable garden. As a result this small organic farm, was born. Today the farm produces more than fifty varieties of vegetables, herbs, and edible flowers; many of which are rare and hard to find locally. The farm also grows a wide variety of fruits including plums, pluots, nectarines, apricots, apples, figs, peaches, guavas, avocados (Haas, Fuerte and Reed), olives, pomegranates, persimmons, strawberries, blueberries, blackberries, and ten different types of citrus. The remaining areas consist of drought-tolerant sweeps of rosemary, lavender, rockrose, and sage all of which attract butterflies and dueling hummingbirds.
Photo Credit: Laura Hull Photography. Interior Design: Jeffrey Hitchcock. Landscape Design: Laurie Lewis Design. General Contractor: Martin Perry Premier General Contractors
Brown Dining Room Ideas and Designs
3
