Refine by:
Budget
Sort by:Popular Today
121 - 140 of 1,538 photos
Item 1 of 3
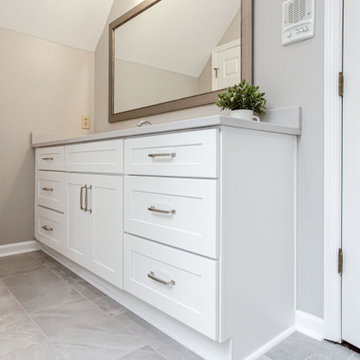
This master bath looks like a totally different space
Inspiration for a medium sized classic ensuite bathroom in Atlanta with shaker cabinets, white cabinets, a claw-foot bath, a walk-in shower, a one-piece toilet, grey tiles, porcelain tiles, grey walls, porcelain flooring, a submerged sink, engineered stone worktops, grey floors, an open shower, grey worktops, a shower bench, double sinks, a built in vanity unit, a vaulted ceiling and wainscoting.
Inspiration for a medium sized classic ensuite bathroom in Atlanta with shaker cabinets, white cabinets, a claw-foot bath, a walk-in shower, a one-piece toilet, grey tiles, porcelain tiles, grey walls, porcelain flooring, a submerged sink, engineered stone worktops, grey floors, an open shower, grey worktops, a shower bench, double sinks, a built in vanity unit, a vaulted ceiling and wainscoting.
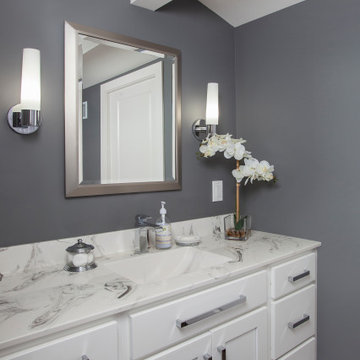
This is an example of a small classic ensuite bathroom in Other with shaker cabinets, white cabinets, a walk-in shower, a one-piece toilet, grey tiles, grey walls, an integrated sink, engineered stone worktops, an open shower, white worktops, vinyl flooring and brown floors.
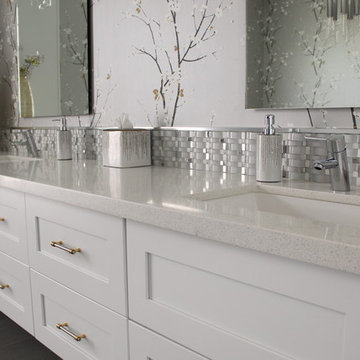
William Jackson, Inc. provided the cabinets for this amazing bathroom remodel. The cabinets were manufactured by Medallion Cabinetry in their gorgeous Bath Silhouette series. The door style is Mezza and the color is White Icing.
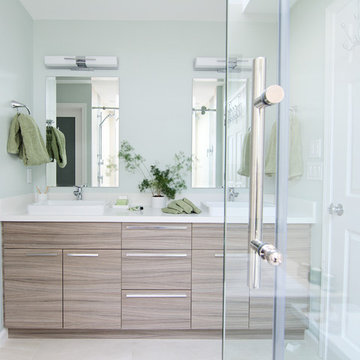
Photography and styling by Yulia Piterkina | 06PLACE
Interior design by Interiors by Popov
Medium sized modern ensuite bathroom in Seattle with flat-panel cabinets, light wood cabinets, a built-in bath, a walk-in shower, a one-piece toilet, beige tiles, porcelain tiles, green walls, porcelain flooring, a vessel sink and engineered stone worktops.
Medium sized modern ensuite bathroom in Seattle with flat-panel cabinets, light wood cabinets, a built-in bath, a walk-in shower, a one-piece toilet, beige tiles, porcelain tiles, green walls, porcelain flooring, a vessel sink and engineered stone worktops.
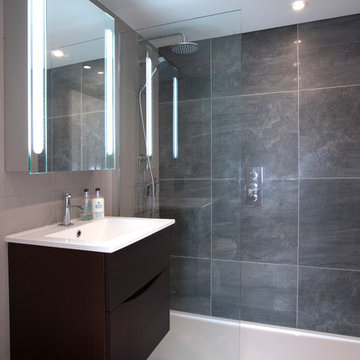
This is an example of a small contemporary shower room bathroom in London with flat-panel cabinets, grey cabinets, a walk-in shower, a wall mounted toilet, grey tiles, ceramic tiles, grey walls and a built-in sink.
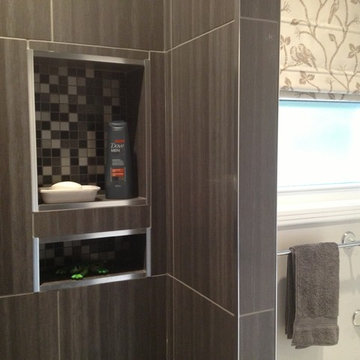
This bathroom had to accommodate my client's wheelchair, his carer who helped wash him in the shower and a ceiling-mounted track which transported him from his bed to his shower. The floor had to be on a slope so that the water from the shower without doors would drain easily. Not my usual bathroom project but a very interesting and rewarding one for a lovely couple who wanted a bathroom that didn't look institutional nor hospital-like.

Small country shower room bathroom in Other with a walk-in shower, a one-piece toilet, white walls, lino flooring, a wall-mounted sink, brown floors, a shower curtain, a single sink, a floating vanity unit, a wood ceiling and tongue and groove walls.
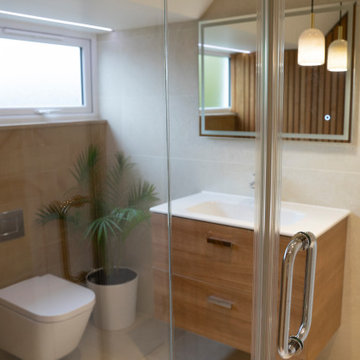
Design ideas for a medium sized scandinavian shower room bathroom in Surrey with brown cabinets, a walk-in shower, a wall mounted toilet, beige tiles, ceramic tiles, brown walls, cement flooring, a wall-mounted sink, beige floors, a hinged door, a laundry area, a single sink, a freestanding vanity unit and wood walls.
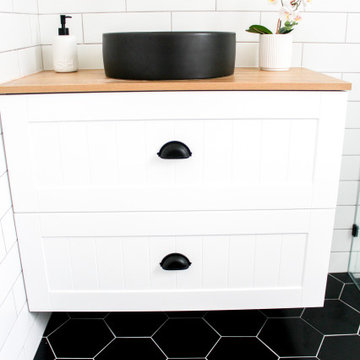
Hexagon Bathroom, Small Bathrooms Perth, Small Bathroom Renovations Perth, Bathroom Renovations Perth WA, Open Shower, Small Ensuite Ideas, Toilet In Shower, Shower and Toilet Area, Small Bathroom Ideas, Subway and Hexagon Tiles, Wood Vanity Benchtop, Rimless Toilet, Black Vanity Basin

Photo of an urban shower room bathroom in Other with a walk-in shower, grey walls, concrete flooring and an open shower.
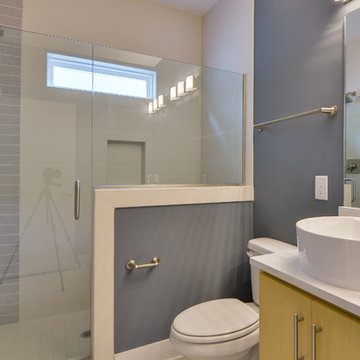
Showcase Photographers
Design ideas for a small modern ensuite bathroom in Nashville with a vessel sink, flat-panel cabinets, light wood cabinets, quartz worktops, a walk-in shower, a two-piece toilet, white tiles, porcelain tiles, blue walls and porcelain flooring.
Design ideas for a small modern ensuite bathroom in Nashville with a vessel sink, flat-panel cabinets, light wood cabinets, quartz worktops, a walk-in shower, a two-piece toilet, white tiles, porcelain tiles, blue walls and porcelain flooring.

A guest bath gets a revamp with a modern floating bamboo veneer vanity. A wall hiding support beams is clad in warm wood. shell glass pendants drop from the ceiling, framing in a blue tile backsplash. Blue tile runs behind the commode adding a fun detail and pop of color. The shower remains a calm space with large format shimmery white tiles and a frameless glass enclosure.
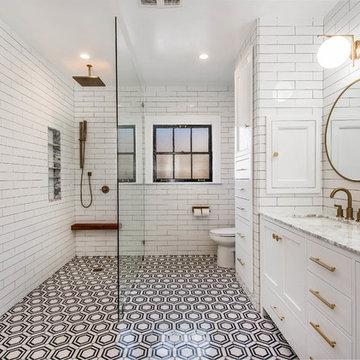
Complete master bath remodel included pushing 2 walls out several feet in each direction to create a longer a wider bathroom . Lowered floor in shower area to create a walk in shower with no Dam .
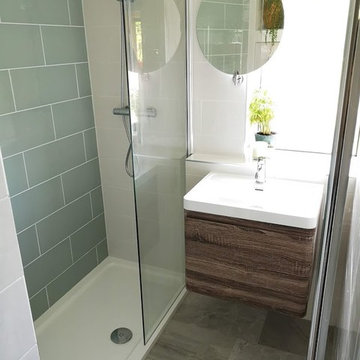
This is an example of a small contemporary family bathroom in London with flat-panel cabinets, brown cabinets, a walk-in shower, a one-piece toilet, green tiles, porcelain tiles, white walls, porcelain flooring, an integrated sink, tiled worktops, grey floors, an open shower and white worktops.
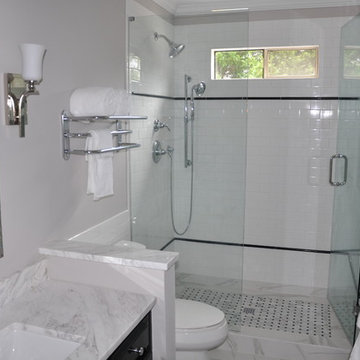
This guest bathroom was out dated and dull. The customer requested a traditional retro tile design in white subway tile. a Black and white Carrara Marble basket weave mosaic was used for the shower floor and bath floor. The existing hardwood cabinet with raised panel doors was simply painted black. White Carrara Marble was used for the vanity top. The antique mirror is accented with sconce lights on each side
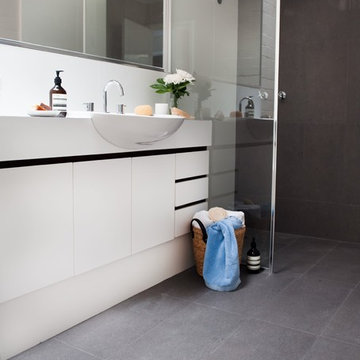
Shonagh Stockdale
Design ideas for a small modern bathroom in Perth with a built-in sink, white cabinets, laminate worktops, a walk-in shower, grey tiles, cement tiles, white walls, ceramic flooring and flat-panel cabinets.
Design ideas for a small modern bathroom in Perth with a built-in sink, white cabinets, laminate worktops, a walk-in shower, grey tiles, cement tiles, white walls, ceramic flooring and flat-panel cabinets.

Kids bathrooms and curves.
Toddlers, wet tiles and corners don't mix, so I found ways to add as many soft curves as I could in this kiddies bathroom. The round ended bath was tiled in with fun kit-kat tiles, which echoes the rounded edges of the double vanity unit. Those large format, terrazzo effect porcelain tiles disguise a multitude of sins too?a very family friendly space which just makes you smile when you walk on in.
A lot of clients ask for wall mounted taps for family bathrooms, well let’s face it, they look real nice. But I don’t think they’re particularly family friendly. The levers are higher and harder for small hands to reach and water from dripping fingers can splosh down the wall and onto the top of the vanity, making a right ole mess. Some of you might disagree, but this is what i’ve experienced and I don't rate.
So for this bathroom, I went with a pretty bombproof all in one, moulded double sink with no nooks and crannies for water and grime to find their way to.
The double drawers house all of the bits and bobs needed by the sink and by keeping the floor space clear, there’s plenty of room for bath time toys baskets.
The brief: can you design a bathroom suitable for two boys (1 and 4)? So I did. It was fun!

+ wet room constructed with natural lime render walls
+ natural limestone floor
+ cantilevered stone shelving
+ simple affordable fittings
+ bronze corner drain
+ concealed lighting and extract
+ No plastic shower tray, no shower curtain, no tinny fittings
+ demonstrates that natural materials and craftsmanship can still be achieved on a budget
+ Photo by: Joakim Boren

Hexagon Bathroom, Small Bathrooms Perth, Small Bathroom Renovations Perth, Bathroom Renovations Perth WA, Open Shower, Small Ensuite Ideas, Toilet In Shower, Shower and Toilet Area, Small Bathroom Ideas, Subway and Hexagon Tiles, Wood Vanity Benchtop, Rimless Toilet, Black Vanity Basin
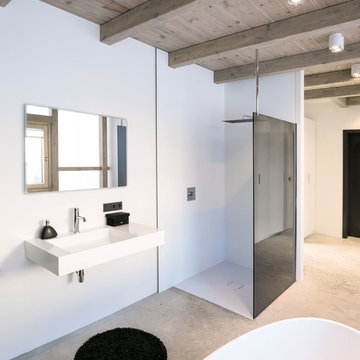
offener Badbereich des Elternbades mit angeschlossener Ankleide. Freistehende Badewanne. Boden ist die oberflächenvergütete Betonbodenplatte. In die Bodenplatte wurde bereits zum Zeitpunkt der Erstellung alle relevanten Medien integriert.
Foto: Markus Vogt
Budget Bathroom and Cloakroom with a Walk-in Shower Ideas and Designs
7

