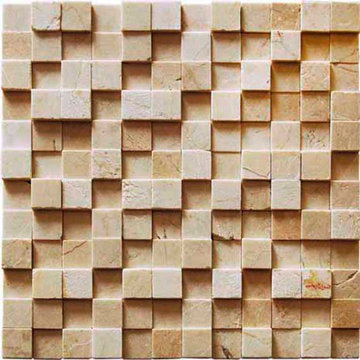Budget Living Space with Lino Flooring Ideas and Designs
Refine by:
Budget
Sort by:Popular Today
41 - 60 of 73 photos
Item 1 of 3
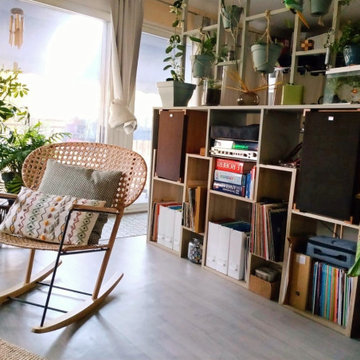
This is an example of a medium sized world-inspired enclosed living room in Other with green walls, lino flooring, no fireplace, grey floors and no tv.
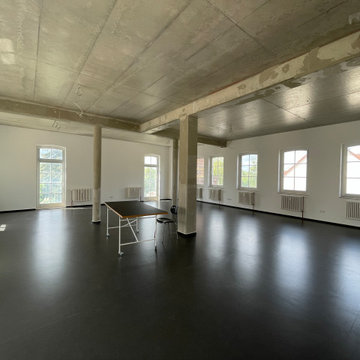
This is an example of a medium sized modern formal and grey and white mezzanine living room in Berlin with white walls, lino flooring, no fireplace, no tv and black floors.
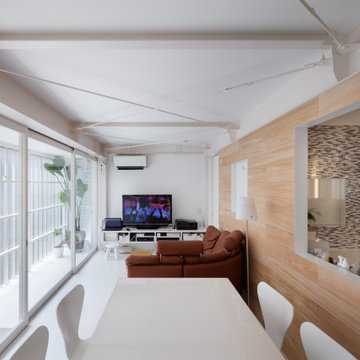
既存の建物は鉄骨3階建てで、1階は駐車スペース2台分のピロティ、2・3階はそれぞれ賃貸住宅と貸していましたが、1階と2階を4人家族のための住宅にするというリノベーションです。
1階は、2台分の駐車スペースの1台分を水周りと子供部屋にしました。
2階は、元々バルコニーだったのを内部化して、外側にポリカーボネートを貼りました。この住宅の前には工場があり内部が丸見えになりいつもカーテンを閉め切った生活でしたが、ポリカーボネートの壁によって内部に光を取り入れながら、真向かいの工場からの視線を気にせず生活ができる様に柔らかくプライバシーを守りました。
2階のプランは、T字型の壁を中央に置き、三分割したスペースにリビング・ダイニングとキッチン、それにメインベットルームを割当てました。
T字の壁の3つのスペースには、それぞれに3種類の仕上げを施しました。
リビング・ダイニングには桐の板、キッチンにはモザイクタイル、そしてメインベットルームにはカーペットです。
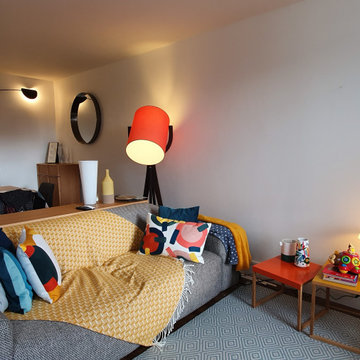
Réoranisation de l'espace pour cette pièce avec un coin cosy dans les tons oranger et jaune. Installation des points lumineux pour éclairer même le fond de la pèce .
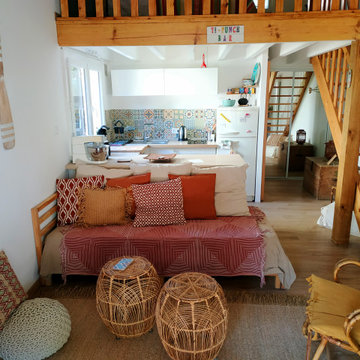
Photo of a medium sized open plan games room in Other with white walls, lino flooring, no fireplace, beige floors and exposed beams.
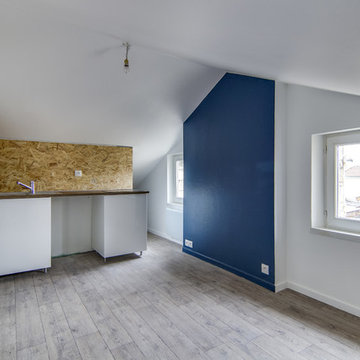
Meero
Inspiration for a small classic open plan games room in Paris with blue walls, lino flooring and brown floors.
Inspiration for a small classic open plan games room in Paris with blue walls, lino flooring and brown floors.
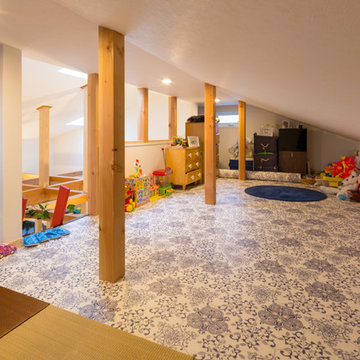
ロフトスペースです。
リビングの梯子をのぼっていくと、子どもたちの遊び場兼収納スペースのロフトになっています。
子ども部屋に置ききれないおもちゃや、季節外の品物、お姉ちゃんのお古のお洋服、写真などの保存物、
などなど、たくさんしまえる場所です。
秘密基地的なスペースのようで子どもたちは楽しく遊んでいます。
Photo by 齋藤写真事務所
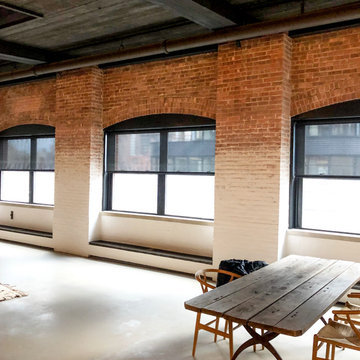
manually operated 5% solar shades in black fabric from Rollease Acmeda.
Inspiration for a large urban mezzanine living room in New York with multi-coloured walls and lino flooring.
Inspiration for a large urban mezzanine living room in New York with multi-coloured walls and lino flooring.
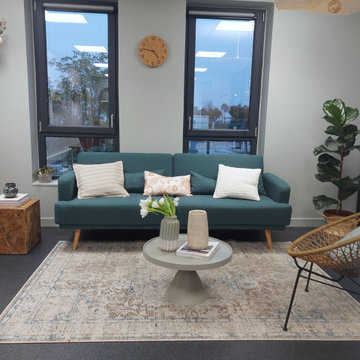
Proposition 1 : Salle de Pause végétale et apaisante
Pour ce nouveau projet, ils veulent un joli coin café pour leur nouvelle salle de pause, car cette pièce avait une autre fonction avant. L’espace fait 38 m² et l’idée est de créer 3 zones distinctes : un coin café avec divers rangements et appareils électriques regroupés ensemble. Un espace pour manger avec de vraies grandes tables pour se réunir entre collègues. Chacun peut réchauffer son plat, prendre un café ou discuter entre collèges. De l’autre côté, un coin pour se détendre confortablement dans un univers cosy et apaisant.
Nous avons pu voir sur les précédents plans que les espaces étaient délimités par la couleur. L'espace fait 38 m² et l'idée est de créer 3 zones : un coin café (blue gray), un espace pour manger (great white) , et un coin pour se détendre (blue gray + 6 delignures chêne 200 / 20 cm à peindre). Le nuancier Farrow & Ball m’a permis de choisir la couleur blue gray qui est une couleur apaisante qui s’associe bien avec le bois et elle fait écho avec le végétal.
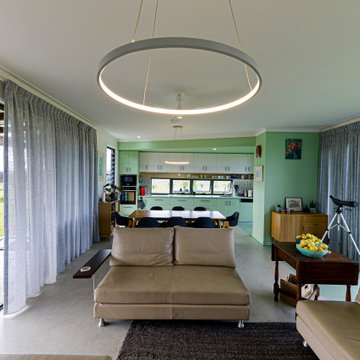
simple, open interiors. Block colours. Natural materials
Inspiration for a medium sized contemporary open plan living room in Sunshine Coast with green walls, lino flooring and green floors.
Inspiration for a medium sized contemporary open plan living room in Sunshine Coast with green walls, lino flooring and green floors.
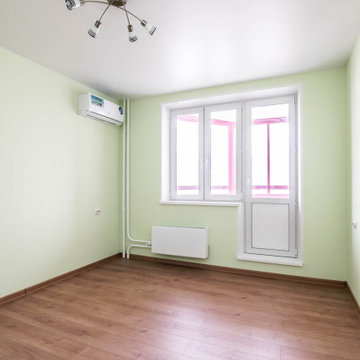
Стены второй комнаты оформлены в светло-зелёном цвете. Здесь на стене разместили новый кондиционер по желанию заказчицы. Напротив двери расположился выход на балкон.
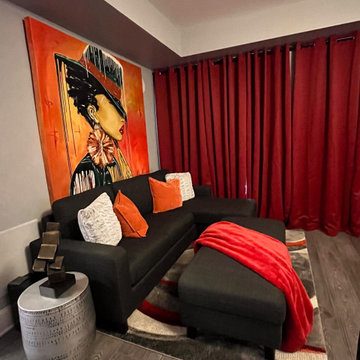
lounge area in theater room for added comfortable movie seating
Design ideas for a medium sized modern open plan home cinema in Charlotte with grey walls, lino flooring, a wall mounted tv and grey floors.
Design ideas for a medium sized modern open plan home cinema in Charlotte with grey walls, lino flooring, a wall mounted tv and grey floors.
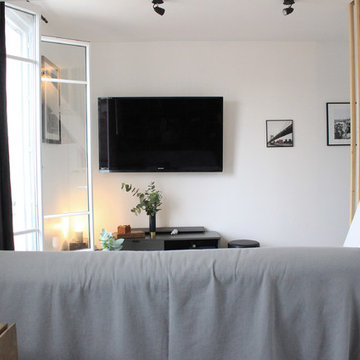
Studio Mariekke
Small contemporary enclosed living room in Paris with white walls, lino flooring, no fireplace, a wall mounted tv and grey floors.
Small contemporary enclosed living room in Paris with white walls, lino flooring, no fireplace, a wall mounted tv and grey floors.
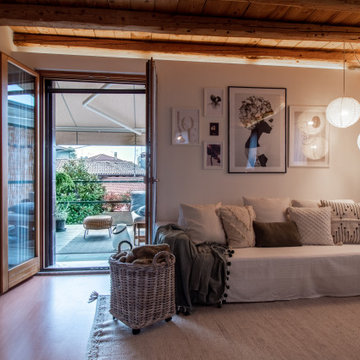
La richiesta della committente è stata quella di rivisitare gli spazi in modo da vivere tutti gli ambienti in modo consono. Il piano superiore era poco sfruttato, il piano terra e soprattutto la zona giorno risultava appesantita da arredi ingombranti. Il terrazzo aveva bisogno di essere risistemato per poter essere vissuto appieno.
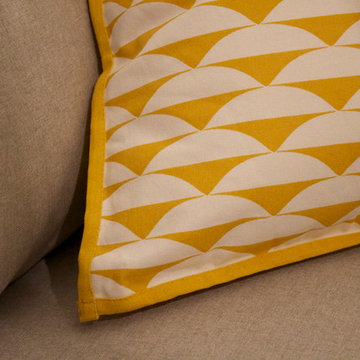
clemence jeanjan
Design ideas for a medium sized scandinavian enclosed living room in Paris with blue walls, lino flooring, no fireplace, a freestanding tv and beige floors.
Design ideas for a medium sized scandinavian enclosed living room in Paris with blue walls, lino flooring, no fireplace, a freestanding tv and beige floors.
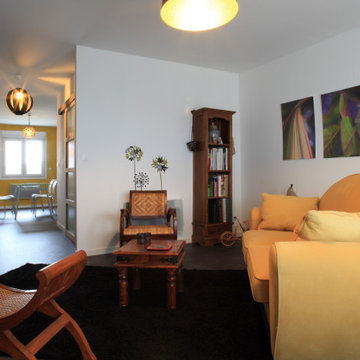
Un cube recevant les sanitaires a été placé au milieu de cet espace de 54m2 tout en long (5X11) pour revenir à des volumes plus standards, avec d'un côté la cuisine, de l'autre le salon.
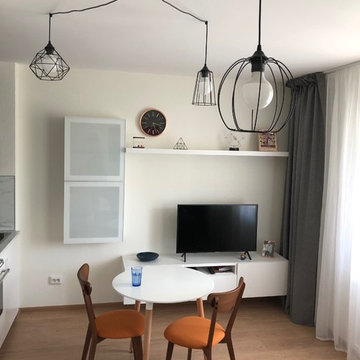
Design ideas for a small contemporary open plan living room in Saint Petersburg with white walls, lino flooring and a freestanding tv.
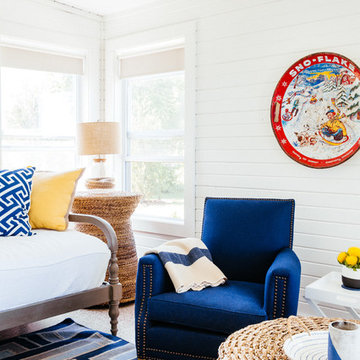
Colin Price Photography
Inspiration for a medium sized farmhouse conservatory in Milwaukee with lino flooring, no fireplace and a standard ceiling.
Inspiration for a medium sized farmhouse conservatory in Milwaukee with lino flooring, no fireplace and a standard ceiling.
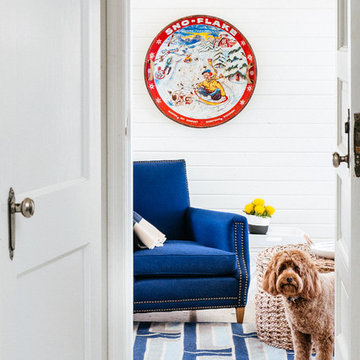
Colin Price Photography
Photo of a medium sized farmhouse conservatory in Milwaukee with lino flooring, no fireplace and a standard ceiling.
Photo of a medium sized farmhouse conservatory in Milwaukee with lino flooring, no fireplace and a standard ceiling.
Budget Living Space with Lino Flooring Ideas and Designs
3




