Bungalow House Exterior with a Metal Roof Ideas and Designs
Refine by:
Budget
Sort by:Popular Today
181 - 200 of 11,588 photos
Item 1 of 3
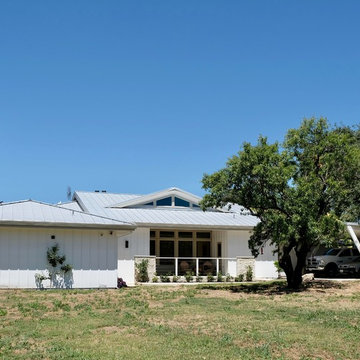
Clive Smith
Photo of a large and white country bungalow detached house in Sacramento with mixed cladding, a pitched roof and a metal roof.
Photo of a large and white country bungalow detached house in Sacramento with mixed cladding, a pitched roof and a metal roof.
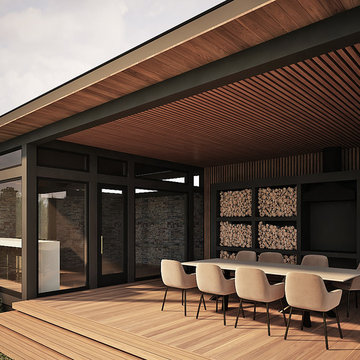
Design ideas for a medium sized contemporary bungalow detached house in Moscow with mixed cladding, a hip roof and a metal roof.
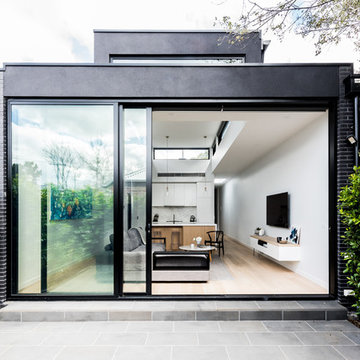
May Photography
Inspiration for a small and black modern bungalow brick detached house in Melbourne with a flat roof and a metal roof.
Inspiration for a small and black modern bungalow brick detached house in Melbourne with a flat roof and a metal roof.
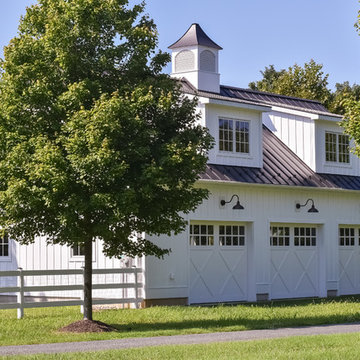
Photo of a white rural bungalow house exterior in Baltimore with a pitched roof and a metal roof.
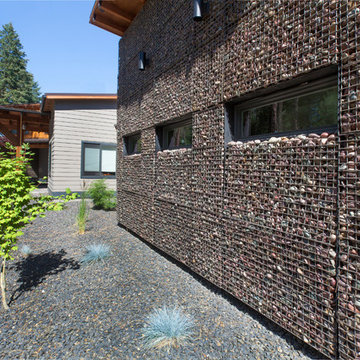
Contemporary Residence in Chattaroy, Washington.
Design ideas for a large and gey contemporary bungalow detached house in Seattle with mixed cladding, a lean-to roof and a metal roof.
Design ideas for a large and gey contemporary bungalow detached house in Seattle with mixed cladding, a lean-to roof and a metal roof.
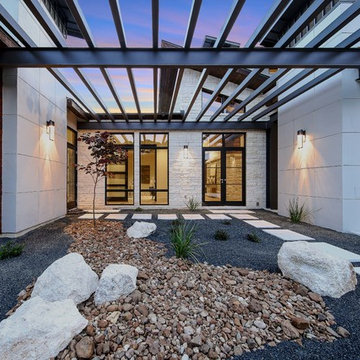
Cordillera Ranch Residence
Builder: Todd Glowka
Designer: Jessica Claiborne, Claiborne & Co too
Photo Credits: Lauren Keller
Materials Used: Macchiato Plank, Vaal 3D Wallboard, Ipe Decking
European Oak Engineered Wood Flooring, Engineered Red Oak 3D wall paneling, Ipe Decking on exterior walls.
This beautiful home, located in Boerne, Tx, utilizes our Macchiato Plank for the flooring, Vaal 3D Wallboard on the chimneys, and Ipe Decking for the exterior walls. The modern luxurious feel of our products are a match made in heaven for this upscale residence.
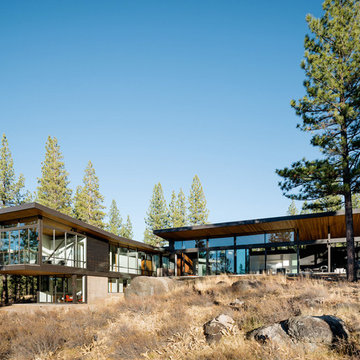
Inspiration for a medium sized and brown modern bungalow detached house in San Francisco with wood cladding, a lean-to roof and a metal roof.
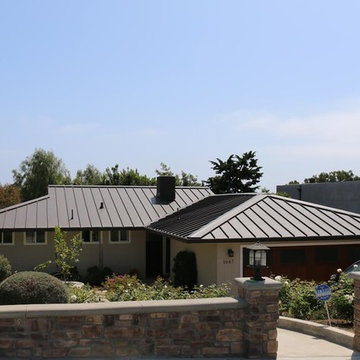
Medium Bronze standing seam roof on Hillcrest in Laguna Beach using AEP Span "Design Span" metal.
Inspiration for a medium sized and beige nautical bungalow render detached house in Orange County with a pitched roof and a metal roof.
Inspiration for a medium sized and beige nautical bungalow render detached house in Orange County with a pitched roof and a metal roof.
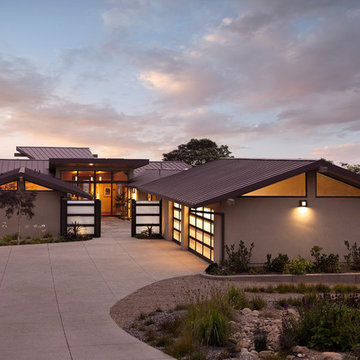
Jim Bartsch - Photographer
Allen Construction - Contractor
This is an example of a medium sized and beige contemporary bungalow render detached house in Los Angeles with a pitched roof and a metal roof.
This is an example of a medium sized and beige contemporary bungalow render detached house in Los Angeles with a pitched roof and a metal roof.
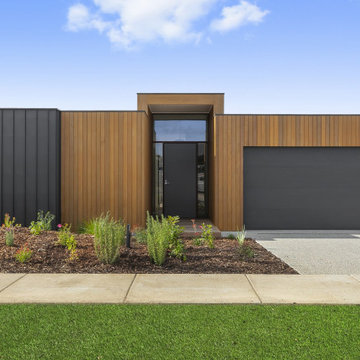
This is an example of a medium sized contemporary bungalow detached house in Geelong with mixed cladding, a flat roof and a metal roof.

I built this on my property for my aging father who has some health issues. Handicap accessibility was a factor in design. His dream has always been to try retire to a cabin in the woods. This is what he got.
It is a 1 bedroom, 1 bath with a great room. It is 600 sqft of AC space. The footprint is 40' x 26' overall.
The site was the former home of our pig pen. I only had to take 1 tree to make this work and I planted 3 in its place. The axis is set from root ball to root ball. The rear center is aligned with mean sunset and is visible across a wetland.
The goal was to make the home feel like it was floating in the palms. The geometry had to simple and I didn't want it feeling heavy on the land so I cantilevered the structure beyond exposed foundation walls. My barn is nearby and it features old 1950's "S" corrugated metal panel walls. I used the same panel profile for my siding. I ran it vertical to math the barn, but also to balance the length of the structure and stretch the high point into the canopy, visually. The wood is all Southern Yellow Pine. This material came from clearing at the Babcock Ranch Development site. I ran it through the structure, end to end and horizontally, to create a seamless feel and to stretch the space. It worked. It feels MUCH bigger than it is.
I milled the material to specific sizes in specific areas to create precise alignments. Floor starters align with base. Wall tops adjoin ceiling starters to create the illusion of a seamless board. All light fixtures, HVAC supports, cabinets, switches, outlets, are set specifically to wood joints. The front and rear porch wood has three different milling profiles so the hypotenuse on the ceilings, align with the walls, and yield an aligned deck board below. Yes, I over did it. It is spectacular in its detailing. That's the benefit of small spaces.
Concrete counters and IKEA cabinets round out the conversation.
For those who could not live in a tiny house, I offer the Tiny-ish House.
Photos by Ryan Gamma
Staging by iStage Homes
Design assistance by Jimmy Thornton
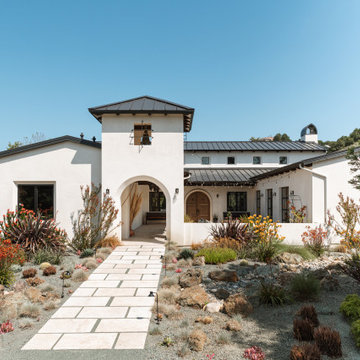
Design ideas for an expansive and white mediterranean bungalow render detached house in San Luis Obispo with a pitched roof, a metal roof and a black roof.
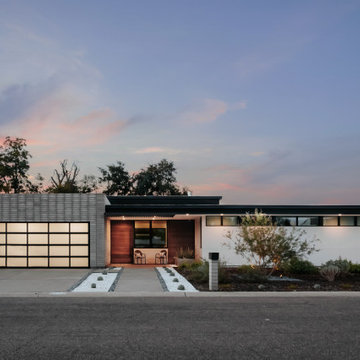
Front View of the Gabriel Home, a modern ranch.
Photo Credit - Matthew Wagner
This is an example of a medium sized modern bungalow detached house in Phoenix with metal cladding, a flat roof, a metal roof and a black roof.
This is an example of a medium sized modern bungalow detached house in Phoenix with metal cladding, a flat roof, a metal roof and a black roof.
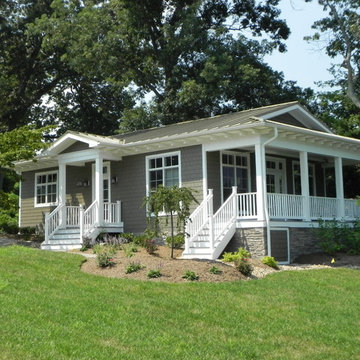
Everyone loves a good before and after story. Whether it’s the ugly duckling or Cinderella, the basic story is the same. Something undesirable and unattractive is transformed into something beautiful. I recently completed an architectural project that is a perfect example of this concept. An old dilapidated waterfront cottage (very common in Anne Arundel County) had become an eyesore. In this case the use of new, updated materials with a fresh color palette solved the problems. A metal roof, hardishingle siding, windows and porches are the basic building blocks for the new and improved skin. Finishing touches such as the exposed rafter tail detail, manicured landscaping and new fixtures all helped to add character. This cottage is all decked out and ready to continue its life in style. Amazing what a facelift can do for a house! Photography by Michael McLaughlin
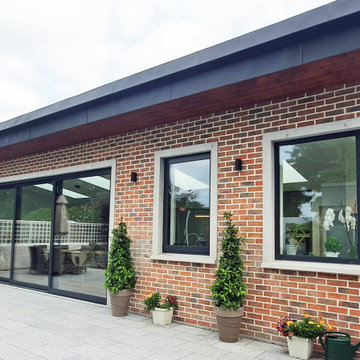
Brick Extension with black zinc sloped roof
Photo of a medium sized contemporary bungalow brick semi-detached house in Dublin with a butterfly roof, a metal roof and a black roof.
Photo of a medium sized contemporary bungalow brick semi-detached house in Dublin with a butterfly roof, a metal roof and a black roof.
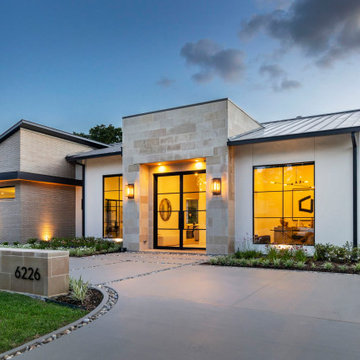
Design ideas for a large and beige modern bungalow brick detached house in Houston with a hip roof, a metal roof and a black roof.
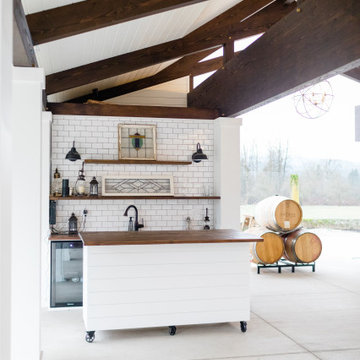
Event space built with Douglas Fir Timbers, Azek white trim, with board and batten accents. Subway tile installed at wet bars.
This is an example of a large and white farmhouse bungalow house exterior in Seattle with concrete fibreboard cladding, a pitched roof, a metal roof, a grey roof and board and batten cladding.
This is an example of a large and white farmhouse bungalow house exterior in Seattle with concrete fibreboard cladding, a pitched roof, a metal roof, a grey roof and board and batten cladding.
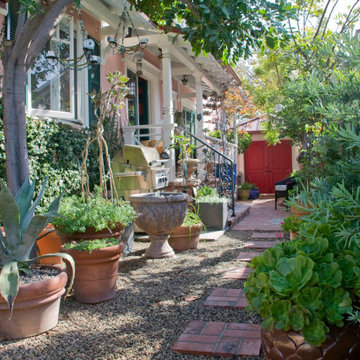
Traditional bungalow render detached house in Los Angeles with a pink house, a metal roof and a red roof.
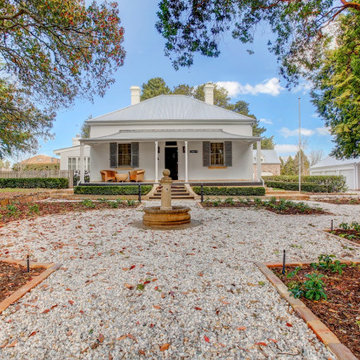
This heritage houses existing structure was expanded with an add on to the rear of the house. New roof was installed and exterior paint job. Construction of seperate three car garage and renovated coachouse for additional accomodation.
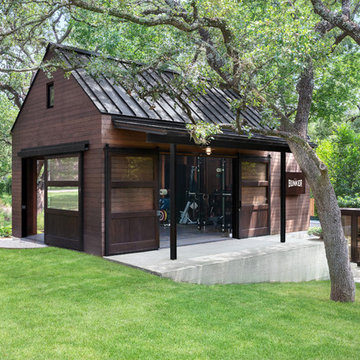
Exterior view of the porch and barn doors. A simple palette of wood, steel, and concrete creates a rugged and durable workout space for years to come.
Bungalow House Exterior with a Metal Roof Ideas and Designs
10