Bungalow House Exterior with a Metal Roof Ideas and Designs
Refine by:
Budget
Sort by:Popular Today
61 - 80 of 11,588 photos
Item 1 of 3
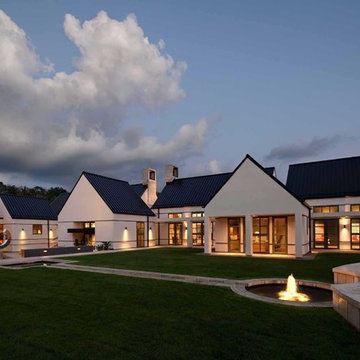
Farshid Assassi
This is an example of a white and expansive contemporary bungalow render detached house in Cedar Rapids with a pitched roof and a metal roof.
This is an example of a white and expansive contemporary bungalow render detached house in Cedar Rapids with a pitched roof and a metal roof.
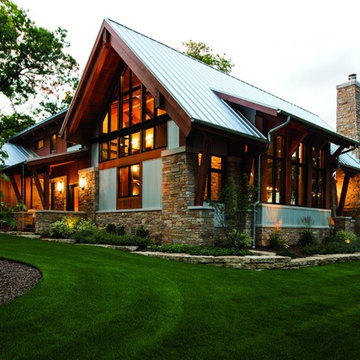
The Marvin Ultimate Casement Window is an innovative, high-performing casement window, offering expert craftsmanship, a variety of customization options, and superior value. Designed to suit virtually any application, these state-of-the-art windows feature concealed multi-point locks, patented exclusive wash mode, and durable hardware that ensures easy opening and smooth operation even on larger-sized windows.
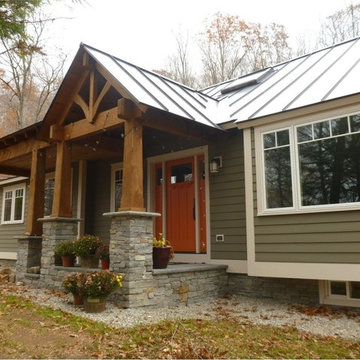
Always up for a challenge, we helped this family transform their stucco ski house inside and out! Inside, we opened up walls, and by re-configuring the spaces, created a mudroom, pantry, laundry and powder room. Outside, we are adding a craftsman-inspired covered entry and porch as well as replacing siding, trim and windows. Together these improvements will give new life to what was a tired 60's stucco chalet and elevate it to a higher plane of existence.

A garage addition in the Aspen Employee Housing neighborhood known as the North Forty. A remodel of the existing home, with the garage addition, on a budget to comply with strict neighborhood affordable housing guidelines. The garage was limited in square footage and with lot setbacks.
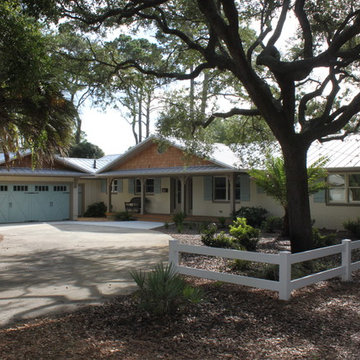
This 1960s ranch was transformed into a spacious, airy beach cottage -- ideal for its laid-back Jekyll Island setting. Contractor: Wilson Construction, Brunswick, GA

Inspiration for a contemporary barndominium
Inspiration for a large and white contemporary bungalow detached house in Austin with stone cladding, a metal roof and a black roof.
Inspiration for a large and white contemporary bungalow detached house in Austin with stone cladding, a metal roof and a black roof.
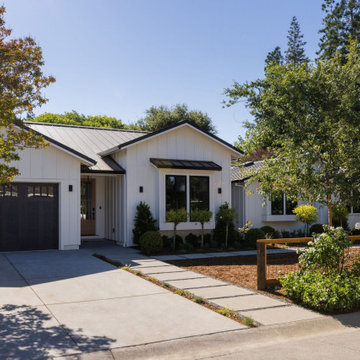
The exterior board and batten is highlighted by the black Marvin casement windows. A simple landscape design and concrete walk. Black metal roof.
Design ideas for an expansive and white farmhouse bungalow detached house in San Francisco with concrete fibreboard cladding, a pitched roof, a metal roof, a black roof and board and batten cladding.
Design ideas for an expansive and white farmhouse bungalow detached house in San Francisco with concrete fibreboard cladding, a pitched roof, a metal roof, a black roof and board and batten cladding.
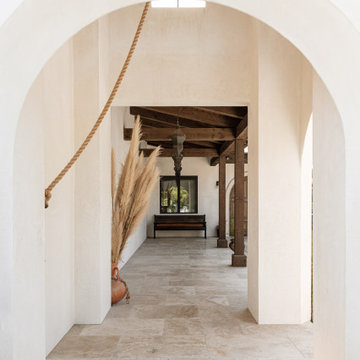
This is an example of an expansive and white mediterranean bungalow render detached house in San Luis Obispo with a pitched roof, a metal roof and a black roof.
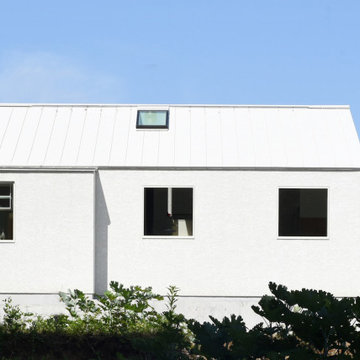
真白の壁と青天の美しいコントラスト。
Inspiration for a small and white modern bungalow detached house in Other with a pitched roof, a metal roof and a white roof.
Inspiration for a small and white modern bungalow detached house in Other with a pitched roof, a metal roof and a white roof.
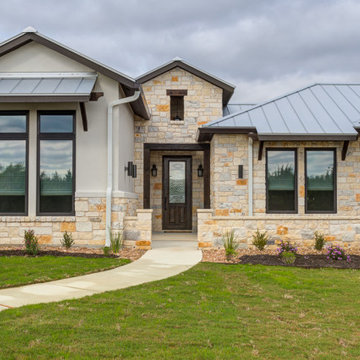
This is an example of a large and white traditional bungalow detached house in Austin with stone cladding, a pitched roof, a metal roof, a grey roof and board and batten cladding.
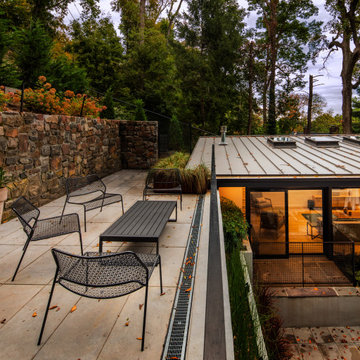
Gey midcentury bungalow detached house in New York with wood cladding, a lean-to roof, a metal roof and a grey roof.
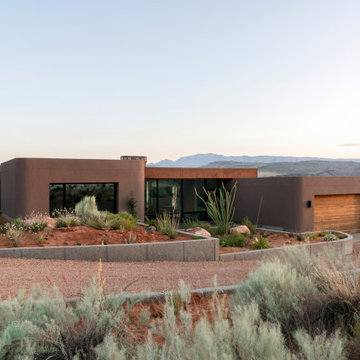
Design ideas for a bungalow render detached house in Salt Lake City with a flat roof and a metal roof.
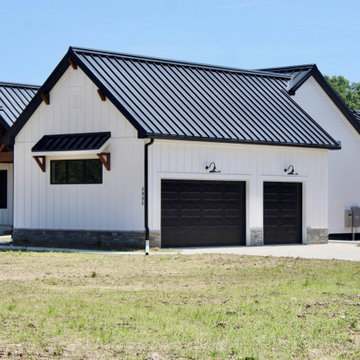
View from the front porch looking up to the porch ceiling
Inspiration for a white rural bungalow detached house in Columbus with concrete fibreboard cladding, a metal roof, a black roof and board and batten cladding.
Inspiration for a white rural bungalow detached house in Columbus with concrete fibreboard cladding, a metal roof, a black roof and board and batten cladding.
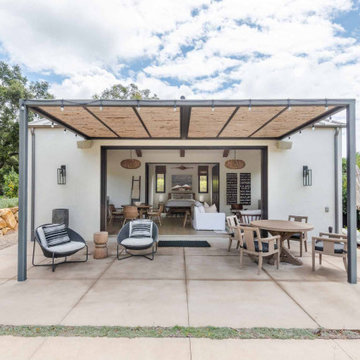
Photo of a small and beige midcentury bungalow house exterior in Santa Barbara with a metal roof and a grey roof.
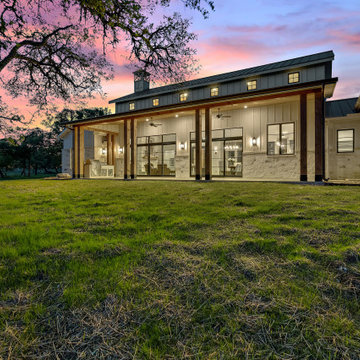
Hill Country Modern Farmhouse perfectly situated on a beautiful lot in the Hidden Springs development in Fredericksburg, TX.
Inspiration for a large and white country bungalow detached house in Austin with stone cladding, a pitched roof and a metal roof.
Inspiration for a large and white country bungalow detached house in Austin with stone cladding, a pitched roof and a metal roof.
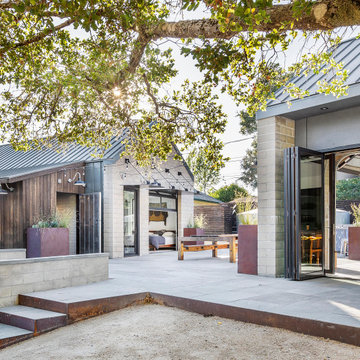
The Sonoma Farmhaus project was designed for a cycling enthusiast with a globally demanding professional career, who wanted to create a place that could serve as both a retreat of solitude and a hub for gathering with friends and family. Located within the town of Graton, California, the site was chosen not only to be close to a small town and its community, but also to be within cycling distance to the picturesque, coastal Sonoma County landscape.
Taking the traditional forms of farmhouse, and their notions of sustenance and community, as inspiration, the project comprises an assemblage of two forms - a Main House and a Guest House with Bike Barn - joined in the middle by a central outdoor gathering space anchored by a fireplace. The vision was to create something consciously restrained and one with the ground on which it stands. Simplicity, clear detailing, and an innate understanding of how things go together were all central themes behind the design. Solid walls of rammed earth blocks, fabricated from soils excavated from the site, bookend each of the structures.
According to the owner, the use of simple, yet rich materials and textures...“provides a humanness I’ve not known or felt in any living venue I’ve stayed, Farmhaus is an icon of sustenance for me".
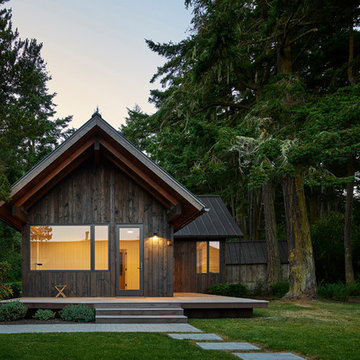
The exterior siding is a reverse board and batten system with varied vertical board widths; a nod to traditional siding methods while giving the cabins a clean modern look. The dark stain chosen for the exterior allows for some of the natural red hues of the fir to come through while also allowing the structures to recede into the trees and shadows.
Photo Credit: Kevin Scott
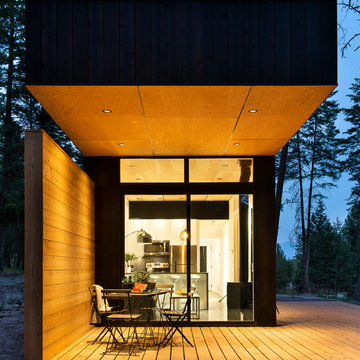
Spacious deck for taking in the clean air! Feel like you are in the middle of the wilderness while just outside your front door! Fir and larch decking feels like it was grown from the trees that create your canopy.

Courtesy of Amy J Photography
Inspiration for a white and medium sized traditional bungalow detached house in San Francisco with a pitched roof, a metal roof and a grey roof.
Inspiration for a white and medium sized traditional bungalow detached house in San Francisco with a pitched roof, a metal roof and a grey roof.
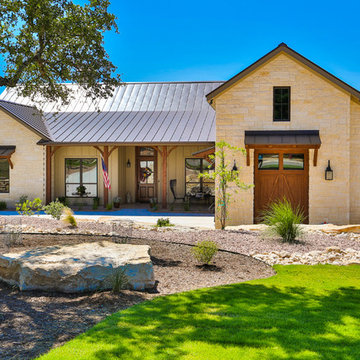
Front Exterior of Hill Country Stone Home. Features Texas landscape, oak tree, metal roof, stone siding, 2 car garage, and concrete driveway.
Design ideas for a medium sized and beige traditional bungalow detached house in Austin with mixed cladding, a pitched roof and a metal roof.
Design ideas for a medium sized and beige traditional bungalow detached house in Austin with mixed cladding, a pitched roof and a metal roof.
Bungalow House Exterior with a Metal Roof Ideas and Designs
4