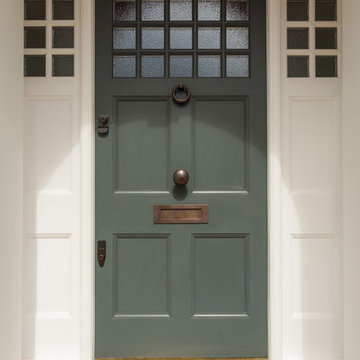Bungalow House Exterior with Three Floors Ideas and Designs
Refine by:
Budget
Sort by:Popular Today
261 - 280 of 153,129 photos
Item 1 of 3
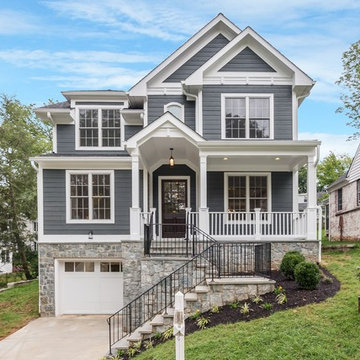
Large and blue classic house exterior in DC Metro with three floors, concrete fibreboard cladding and a pitched roof.
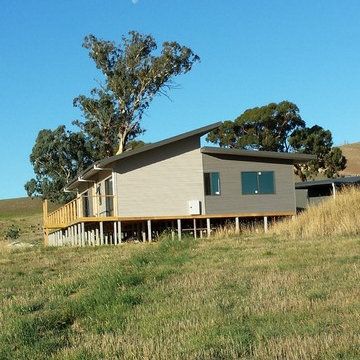
Design ideas for a large and beige modern bungalow detached house in Melbourne with metal cladding and a metal roof.
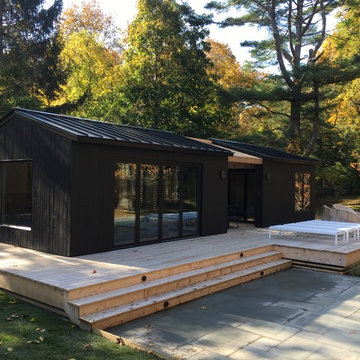
Charred cypress siding, cedar decking, rift sawn white oak interior and metal roof.
Black contemporary bungalow house exterior in New York with wood cladding and a pitched roof.
Black contemporary bungalow house exterior in New York with wood cladding and a pitched roof.
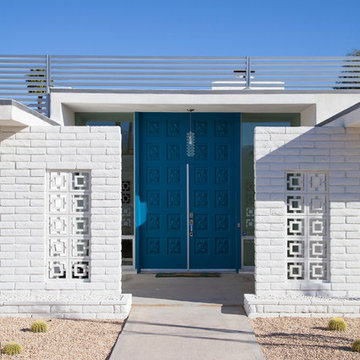
The two blue doors and block work are original to the house built in 1969 in Rancho Mirage, CA.
Design ideas for a large and white retro bungalow brick detached house in Los Angeles with a flat roof.
Design ideas for a large and white retro bungalow brick detached house in Los Angeles with a flat roof.
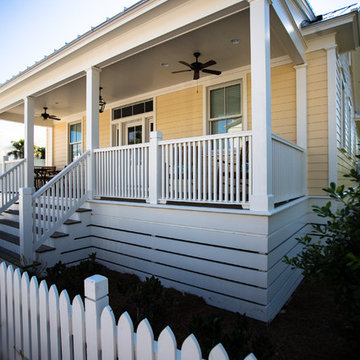
Design ideas for a medium sized and yellow classic bungalow house exterior in Miami with vinyl cladding and a pitched roof.
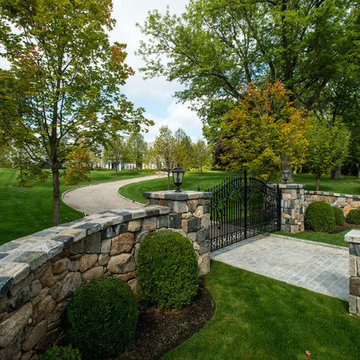
Photo of a traditional house exterior in New York with three floors, stone cladding and a pitched roof.
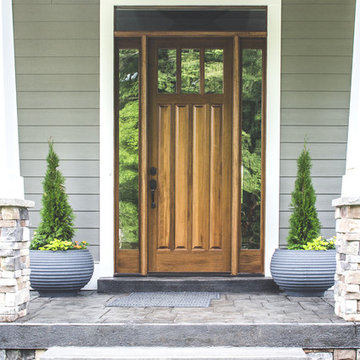
Homearama 2016: An Introduction
Welcome to Homearama 2016: An Introduction where we will take you into the process for creating a showcase home – a phenomenal 12 month long project filled with plenty of blood, sweat and tears. Mostly sweat with the actual even held in middle of a regular Kentucky July – consistently high 90s and a humidity that can steam any pair of glasses.
Our Team
Nevertheless, we are so proud of all those who helped contribute to creating a beautiful home for our ever-patient homeowners. This gorgeous “Southern Belle” took home 3 of the 6 awards given by the Building Industry Association at the River Crest Development: Best Kitchen Cabinetry (M&H Cabinetry), Best Closet Design (Closets by Design), and Best Lighting (Ferguson).
Also cheers to our builder, Chad Stoyell of Stoyell Built Homes for winning 3rd place in the popular vote for Best Builder! He, of course, is at the top of our list as Stoyell Built Homes pride themselves in custom homes built with impeccable craftsmanship. Our Southern Belle did not detour from his reputation! Beautifully executed detail can be found everywhere from the hot/cold exterior hose hookup to the wooden dormer over the front porch.
In addition, the house is a looker – a home you can’t find in just any neighborhood. Notice the bold symmetry with the stone walls flanking the large front porch. Windows placed high on either side of the front facade provide plenty of light while maintaining privacy.
Our landscaper, Chad Rodgers, complemented the symmetry with matching Japanese Maples that in due time will grow up to be perfectly positioned. Concrete planters anchor the front door, while bold blue rocking chairs brighten up the facade two by two.
Natural Wood Elements
Chad Stoyell, the builder, used real material throughout the house and the front door is no exception. This beauty is made of solid wood.
The natural beauty of wood is continued in this wooden open dormer. The lighting fixture keeps that southern charm going with lantern accents – also seen in the fixtures flanking the garage door.
Hydrangeas line the driveway along the side of the house. Great craftsmanship on the shake siding and stone application.
View of the back porch, including two seating areas-a cozy fireplace and a patio for those lazy, hazy, crazy days of summer!
And on a final note, we just love the accessibility of the patio from the garage! The door to the right of the table and chairs leads directly into the garage! Stay tuned for what door #2 leads to….
Stay Tuned for More
Hope you liked our introduction on this great project – Homearama 2016! Please stay tuned for more insight on the design process of each space. I can’t wait to show you the inside of this Southern Belle. Enjoy!
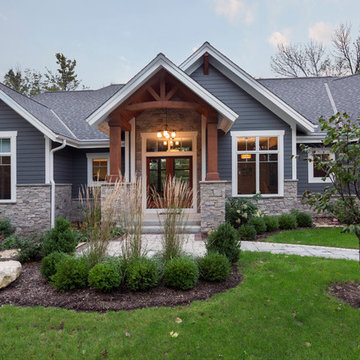
Modern mountain aesthetic in this fully exposed custom designed ranch. Exterior brings together lap siding and stone veneer accents with welcoming timber columns and entry truss. Garage door covered with standing seam metal roof supported by brackets. Large timber columns and beams support a rear covered screened porch. (Ryan Hainey)
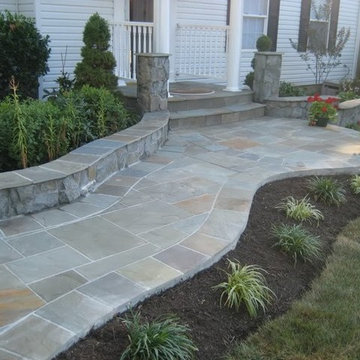
Large and white classic bungalow house exterior in DC Metro with mixed cladding and a pitched roof.
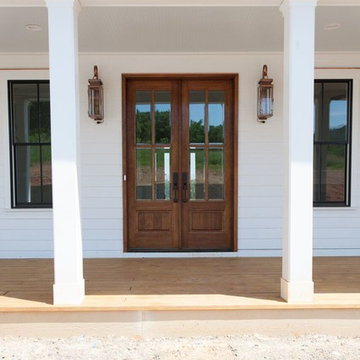
Design ideas for a large and white farmhouse house exterior in Other with three floors, mixed cladding and a hip roof.
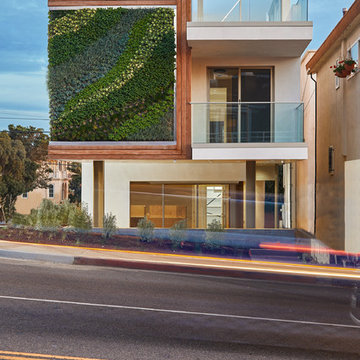
Oscar Zagal
Photo of a large and white contemporary concrete house exterior in Los Angeles with three floors and a lean-to roof.
Photo of a large and white contemporary concrete house exterior in Los Angeles with three floors and a lean-to roof.
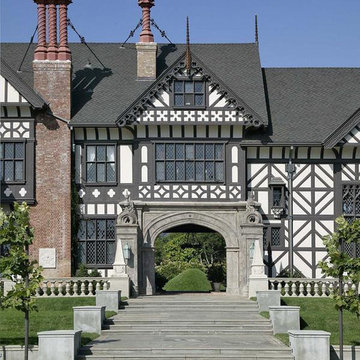
Large and gey victorian concrete detached house in Other with three floors, a pitched roof and a shingle roof.
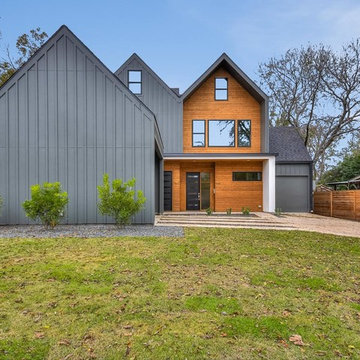
Design ideas for a medium sized and multi-coloured contemporary bungalow detached house in Orange County with wood cladding, a pitched roof and a shingle roof.

CJ South
This is an example of a brown classic bungalow house exterior in DC Metro with mixed cladding and a hip roof.
This is an example of a brown classic bungalow house exterior in DC Metro with mixed cladding and a hip roof.
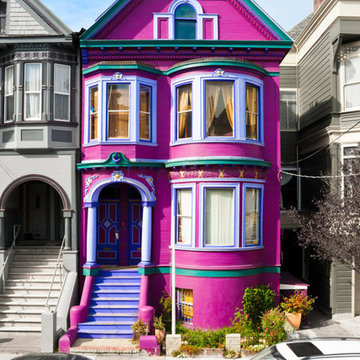
Medium sized victorian detached house in Vancouver with three floors, mixed cladding, a pitched roof, a shingle roof and a pink house.
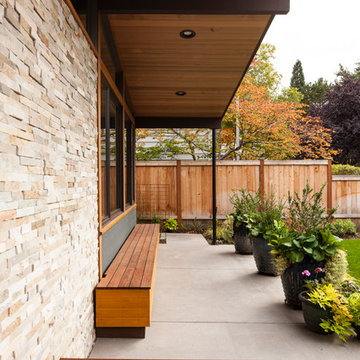
John Granen
Medium sized and blue midcentury bungalow house exterior in Seattle with concrete fibreboard cladding.
Medium sized and blue midcentury bungalow house exterior in Seattle with concrete fibreboard cladding.
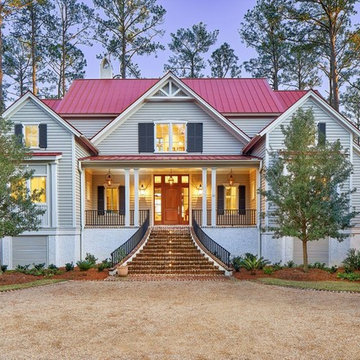
Design ideas for a gey and large classic house exterior in Atlanta with three floors, wood cladding and a pitched roof.
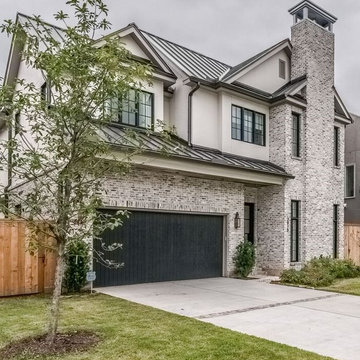
Design ideas for a medium sized and gey traditional brick house exterior in Houston with three floors and a pitched roof.
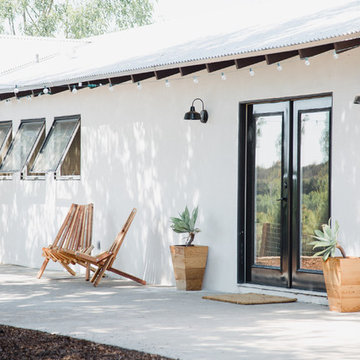
This is an example of a medium sized and white bungalow render house exterior in San Diego.
Bungalow House Exterior with Three Floors Ideas and Designs
14
