Carpeted Staircase with Wainscoting Ideas and Designs
Refine by:
Budget
Sort by:Popular Today
21 - 40 of 78 photos
Item 1 of 3
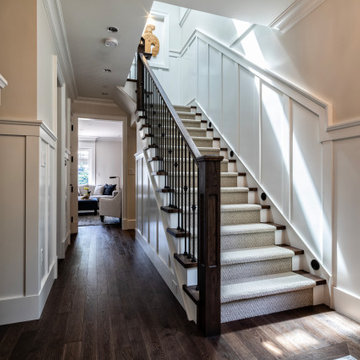
Tailored & Transitional Front Entry with hardwood tread staircase and carpet runner. Beautifully crafted wainscot lines the hallways and leads you to the upper level with precision.
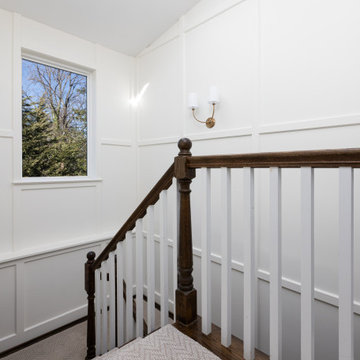
We added custom molding throughout the entire stairwell to celebrate its height and make a statement. The picture window and skylight add an incredible amount of light in the already beautiful space.
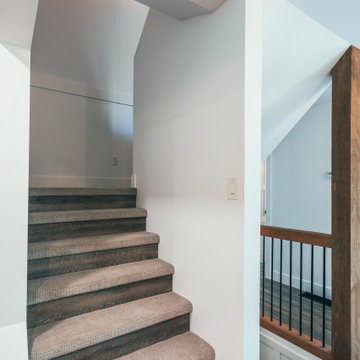
Photo by Brice Ferre. Split stairwell leads to the basement and upper floor.
Inspiration for a large modern carpeted mixed railing staircase in Vancouver with wood risers and wainscoting.
Inspiration for a large modern carpeted mixed railing staircase in Vancouver with wood risers and wainscoting.
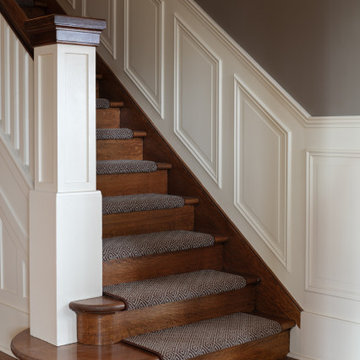
A corroded pipe in the 2nd floor bathroom was the original prompt to begin extensive updates on this 109 year old heritage home in Elbow Park. This craftsman home was build in 1912 and consisted of scattered design ideas that lacked continuity. In order to steward the original character and design of this home while creating effective new layouts, we found ourselves faced with extensive challenges including electrical upgrades, flooring height differences, and wall changes. This home now features a timeless kitchen, site finished oak hardwood through out, 2 updated bathrooms, and a staircase relocation to improve traffic flow. The opportunity to repurpose exterior brick that was salvaged during a 1960 addition to the home provided charming new backsplash in the kitchen and walk in pantry.
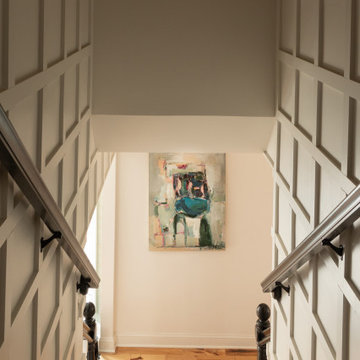
Design ideas for a carpeted straight wood railing staircase in Kansas City with carpeted risers and wainscoting.
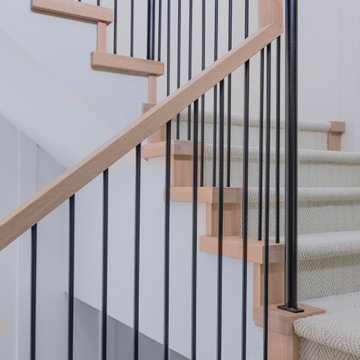
Photo of a large contemporary carpeted u-shaped mixed railing staircase in Vancouver with carpeted risers and wainscoting.
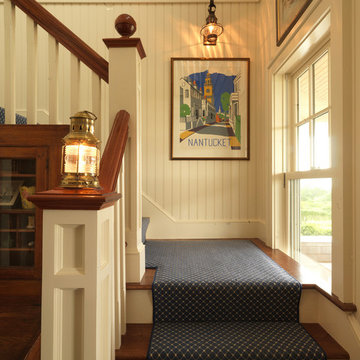
Photo of a medium sized traditional carpeted l-shaped wood railing staircase in Burlington with wood risers, wainscoting and a dado rail.
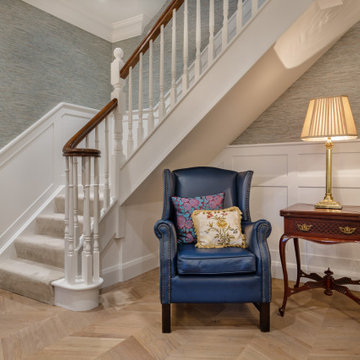
Staircase detail
Photo of a large classic carpeted l-shaped wood railing staircase in Other with carpeted risers and wainscoting.
Photo of a large classic carpeted l-shaped wood railing staircase in Other with carpeted risers and wainscoting.
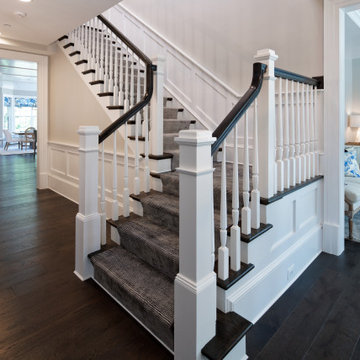
Inspiration for a medium sized traditional carpeted l-shaped wood railing staircase in DC Metro with wainscoting and carpeted risers.
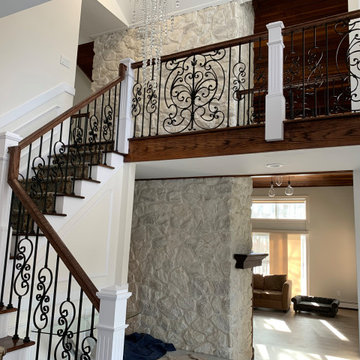
This is an example of a large traditional carpeted l-shaped mixed railing staircase in New York with wood risers and wainscoting.
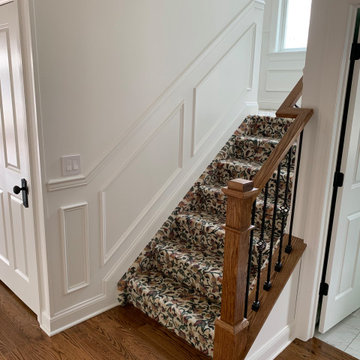
This is an example of a carpeted u-shaped wood railing staircase in New York with carpeted risers and wainscoting.
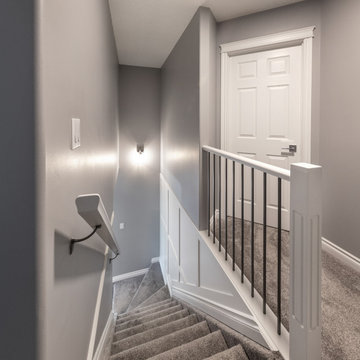
These clients were referred to us by another happy client! They wanted to refresh the main and second levels of their early 2000 home, as well as create a more open feel to their main floor and lose some of the dated highlights like green laminate countertops, oak cabinets, flooring, and railing. A 3-way fireplace dividing the family room and dining nook was removed, and a great room concept created. Existing oak floors were sanded and refinished, the kitchen was redone with new cabinet facing, countertops, and a massive new island with additional cabinetry. A new electric fireplace was installed on the outside family room wall with a wainscoting and brick surround. Additional custom wainscoting was installed in the front entry and stairwell to the upstairs. New flooring and paint throughout, new trim, doors, and railing were also added. All three bathrooms were gutted and re-done with beautiful cabinets, counters, and tile. A custom bench with lockers and cubby storage was also created for the main floor hallway / back entry. What a transformation! A completely new and modern home inside!
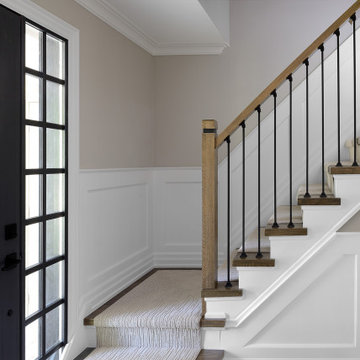
These clients were ready to turn their existing home into their dream home. They wanted to completely gut their main floor to improve the function of the space. Some walls were taken down, others moved, powder room relocated and lots of storage space added to their kitchen. The homeowner loves to bake and cook and really wanted a larger kitchen as well as a large informal dining area for lots of family gatherings. We took this project from concept to completion, right down to furnishings and accessories.
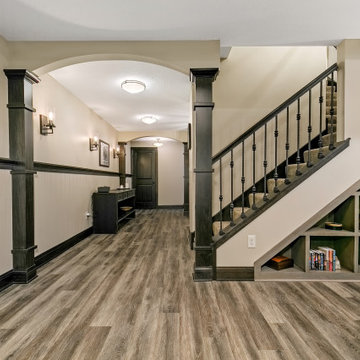
Inspiration for a classic carpeted straight metal railing staircase in Minneapolis with carpeted risers and wainscoting.
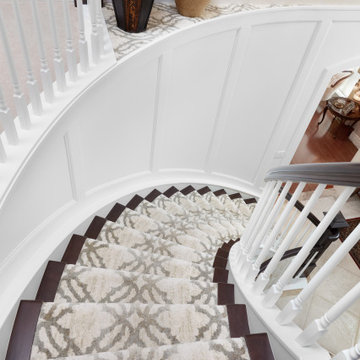
Staircase with custom wainscoting and cherry rail and pillars
Photo of a classic carpeted curved wood railing staircase in Edmonton with wood risers and wainscoting.
Photo of a classic carpeted curved wood railing staircase in Edmonton with wood risers and wainscoting.
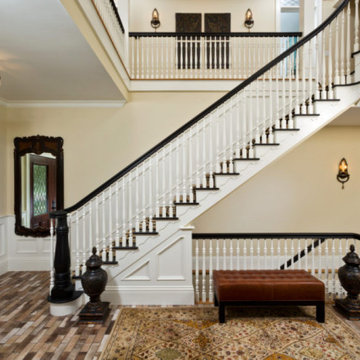
Upon entry the first thing you see is this show stopping grand staircase. Some of the accents that add that elevated luxurious feel to the space are the wainscoting and the curved banister with more classic traditional accents like oil rubbed bronze lighting fixtures and darker wood tones.
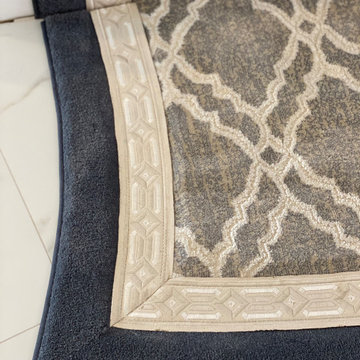
Custom runner made with field carpet, fabric insert, and outside border. Call G. Fried Flooring in Paramus @ 201-967-1250.
This is an example of a large classic carpeted curved wood railing staircase in New York with carpeted risers and wainscoting.
This is an example of a large classic carpeted curved wood railing staircase in New York with carpeted risers and wainscoting.
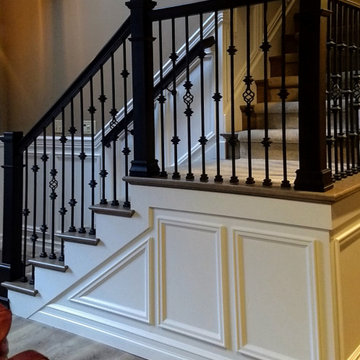
Design ideas for a medium sized traditional carpeted l-shaped metal railing staircase in Seattle with wood risers and wainscoting.
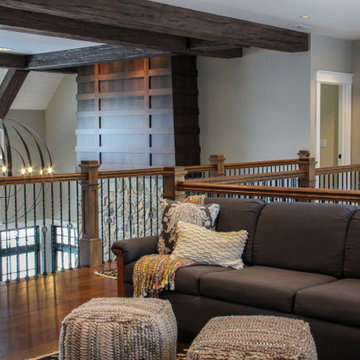
Landing and staircase area that contains sitting area, bookcase and wet bar. Painted white wainscot on walls of staircase. Built-in bookcase. Open catwalk to sitting area. Bar area contains small sink, cabinetry and beverage refrigerator. Quarter sawn white oak hardwood flooring with hand scraped edges and ends (stained medium brown). Marvin Clad Wood Ultimate windows. Carpet runner.
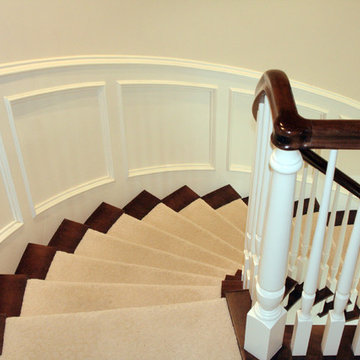
Curved radius stairway with solid wood end treads, painted risers, Painted post and balusters, wainscoting on the inside walls, skirting on the outside walls and a hardwood handrail.
Carpeted Staircase with Wainscoting Ideas and Designs
2