Cloakroom with a Two-piece Toilet and Beige Floors Ideas and Designs
Refine by:
Budget
Sort by:Popular Today
201 - 220 of 956 photos
Item 1 of 3
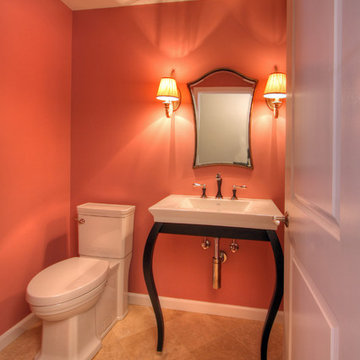
This pink powder room (wall color is a custom color that started with Porter Paints Rose Pomander as the base) packs a lot of glamor into a small space. The vanity is a Franz Viegner Casablanca lavatory with a white ceramic bowl. The faucet is a Brizio Charlotte in Cocoa Bronze. The diagonal set marble floor tile is Travertine Mediterranean in Ivory Honed. The antiqued silver vanity mirror is from Sergio. Photo by Toby Weiss for Mosby Building Arts.
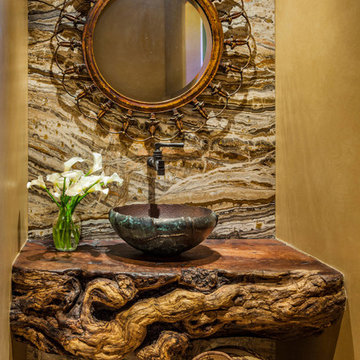
Dramatic powder room with slab onyx wall and huge mesquite wood burl counter top. Rugged yet sophisticated, the colorful stone balances the heavy wood. An antique vessel sink, wall mounted faucet and antique metal mirror completes the sophisticated southwest theme.
Designed by Design Directives, LLC., who are based in Scottsdale and serving throughout Phoenix, Paradise Valley, Cave Creek, Carefree, and Sedona.
For more about Design Directives, click here: https://susanherskerasid.com/
To learn more about this project, click here: https://susanherskerasid.com/urban-ranch/
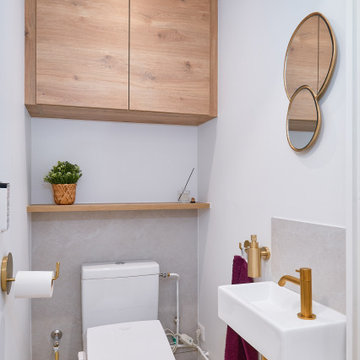
Inspiration for a medium sized classic cloakroom in Lyon with beaded cabinets, light wood cabinets, white tiles, ceramic tiles, ceramic flooring, a floating vanity unit, a two-piece toilet, beige walls, a console sink, beige floors and white worktops.
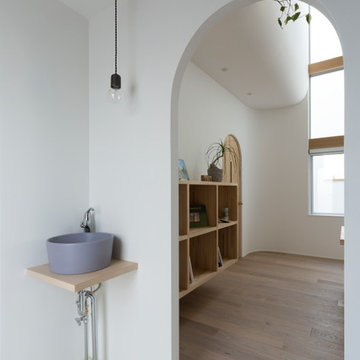
Photo of a medium sized scandinavian cloakroom in Other with open cabinets, light wood cabinets, a two-piece toilet, white tiles, porcelain tiles, white walls, light hardwood flooring, a vessel sink, wooden worktops, beige floors and beige worktops.
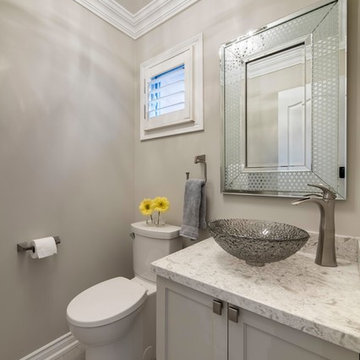
Small classic cloakroom in Toronto with recessed-panel cabinets, white cabinets, a two-piece toilet, beige walls, porcelain flooring, a vessel sink, quartz worktops, beige floors and beige worktops.

Of utmost importance to this client was a home boasting an elegant vibe – highlighting sophisticated furnishings without pretension – but with little-to-no-maintenance. Throughout the house, the designers incorporated performance fabrics that are sustainable for pets and children, offering an elegant ease that transitions from outdoor to indoor. They also focused heavily on the convenience factor, bringing the home deep into technology with media seating for a true media room; custom motorized shades in every room; TVs that reveal with a simple push of a button; and even desks that transition from a standing to seated position. Of course, you can’t have convenience without some glamour, and a former sitting room that was converted into a dressing room will make any woman’s eyes pop with envy. The to-die-for closet features power rods that float down for easy reach, a dressing mirror with wings that fold in and LED lights that change colors, a bench covered in couture fabric for distinctive perching, decadent carpeting and tons of shoe storage.
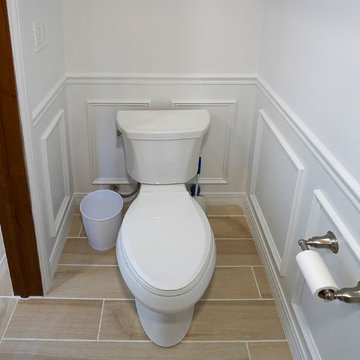
Design ideas for a large classic cloakroom in New York with recessed-panel cabinets, brown cabinets, a two-piece toilet, white tiles, ceramic tiles, white walls, ceramic flooring, a submerged sink, engineered stone worktops, beige floors and white worktops.
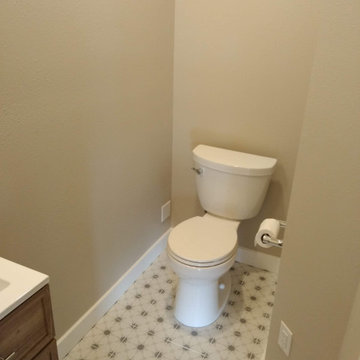
Powder Bathroom
This is an example of a small coastal cloakroom in Seattle with shaker cabinets, brown cabinets, a two-piece toilet, beige walls, ceramic flooring, an integrated sink, engineered stone worktops, beige floors, white worktops and a freestanding vanity unit.
This is an example of a small coastal cloakroom in Seattle with shaker cabinets, brown cabinets, a two-piece toilet, beige walls, ceramic flooring, an integrated sink, engineered stone worktops, beige floors, white worktops and a freestanding vanity unit.
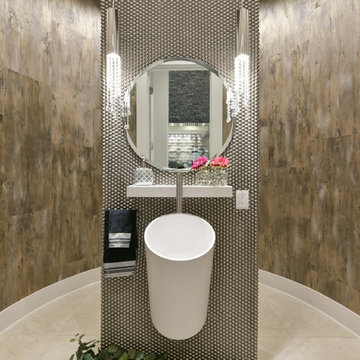
Design ideas for a medium sized contemporary cloakroom in Edmonton with metal tiles, a vessel sink, flat-panel cabinets, white cabinets, a two-piece toilet, grey tiles, brown walls, porcelain flooring, quartz worktops and beige floors.
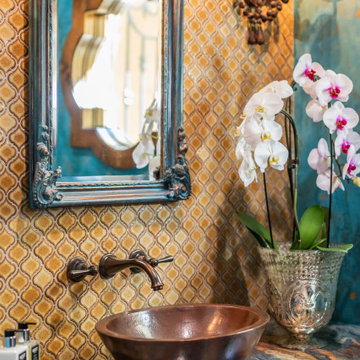
Photo of a medium sized cloakroom in Houston with raised-panel cabinets, brown cabinets, a two-piece toilet, yellow tiles, porcelain tiles, blue walls, travertine flooring, a vessel sink, granite worktops, beige floors, multi-coloured worktops and a built in vanity unit.
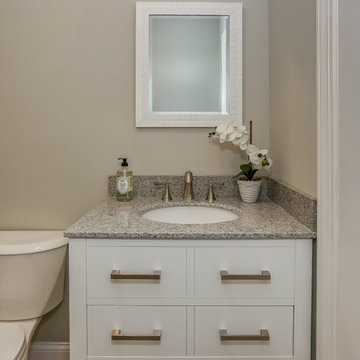
Jennifer Vitale
Small modern cloakroom in New York with flat-panel cabinets, white cabinets, a two-piece toilet, grey walls, ceramic flooring, a built-in sink, granite worktops and beige floors.
Small modern cloakroom in New York with flat-panel cabinets, white cabinets, a two-piece toilet, grey walls, ceramic flooring, a built-in sink, granite worktops and beige floors.
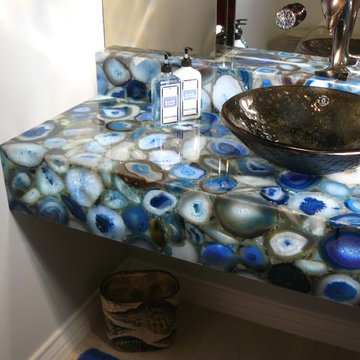
Photo of a medium sized beach style cloakroom in Las Vegas with a two-piece toilet, red tiles, mosaic tiles, red walls, light hardwood flooring, a vessel sink, onyx worktops, beige floors and blue worktops.
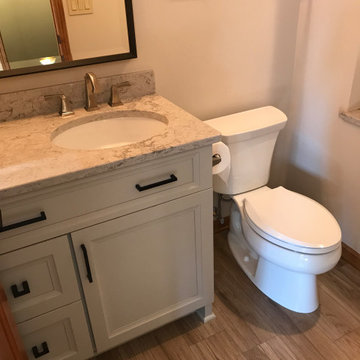
This is an example of a medium sized classic cloakroom in Milwaukee with flat-panel cabinets, grey cabinets, a two-piece toilet, beige tiles, limestone tiles, beige walls, vinyl flooring, a submerged sink, engineered stone worktops, beige floors, grey worktops and a built in vanity unit.
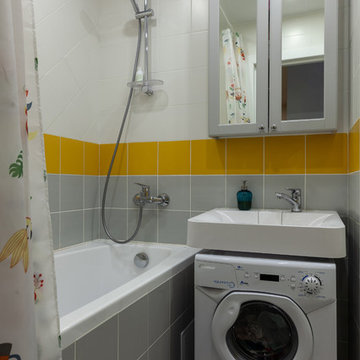
Photo of a small scandi cloakroom in Moscow with a two-piece toilet, grey tiles, ceramic tiles, white walls, porcelain flooring, a wall-mounted sink and beige floors.
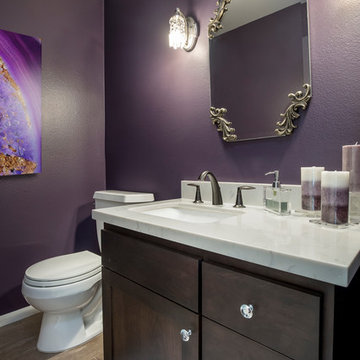
This Playa Del Rey, CA. design / build project began after our client had a terrible flood ruin her kitchen. In truth, she had been unhappy with her galley kitchen prior to the flood. She felt it was dark and deep with poor air conditioning circulating through it. She enjoys entertaining and hosting dinner parties and felt that this was the perfect opportunity to reimagine her galley kitchen into a space that would reflect her lifestyle. Since this is a condominium, we decided the best way to open up the floorplan was to wrap the counter around the wall into the dining area and make the peninsula the same height as the work surface. The result is an open kitchen with extensive counter space. Keeping it light and bright was important but she also wanted some texture and color too. The stacked stone backsplash has slivers of glass that reflect the light. Her vineyard palette was tied into the backsplash and accented by the painted walls. The floating glass shelves are highlighted with LED lights on a dimmer switch. We were able to space plan to incorporate her wine rack into the peninsula. We reconfigured the HVAC vent so more air circulated into the far end of the kitchen and added a ceiling fan. This project also included replacing the carpet and 12X12 beige tile with some “wood look” porcelain tile throughout the first floor. Since the powder room was receiving new flooring our client decided to add the powder room project which included giving it a deep plum paint job and a new chocolate cherry vanity. The white quartz counter and crystal hardware balance the dark hues in the wall and vanity.
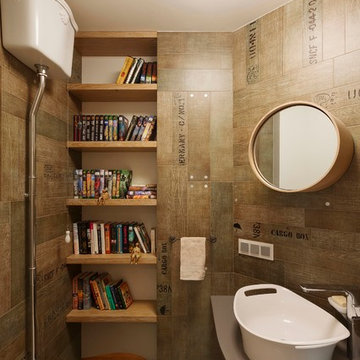
Петухова Нина
Design ideas for a contemporary cloakroom in Yekaterinburg with open cabinets, a two-piece toilet, brown tiles, a vessel sink, light wood cabinets, brown walls and beige floors.
Design ideas for a contemporary cloakroom in Yekaterinburg with open cabinets, a two-piece toilet, brown tiles, a vessel sink, light wood cabinets, brown walls and beige floors.
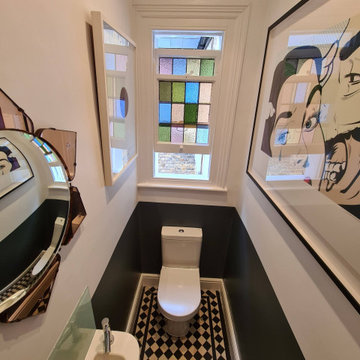
Full decorating work to the cloakroom walls, ceiling, and woodwork & bathroom ceiling, and windows. Using the best possible durable and antifungal paint, dustless sanding system, and color match.
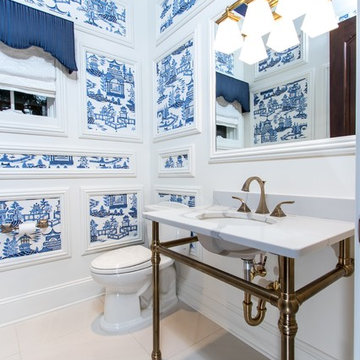
Inspiration for a medium sized traditional cloakroom in Cleveland with a two-piece toilet, white walls, ceramic flooring, a submerged sink, marble worktops, beige floors and white worktops.
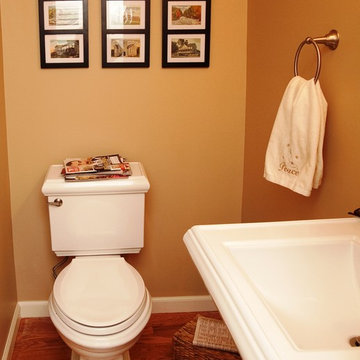
Cabinetry by Showplace, Granite Countertop, Butcher Block Countertop
Design ideas for a small traditional cloakroom in New York with medium hardwood flooring, a pedestal sink, beige floors, a two-piece toilet and brown walls.
Design ideas for a small traditional cloakroom in New York with medium hardwood flooring, a pedestal sink, beige floors, a two-piece toilet and brown walls.
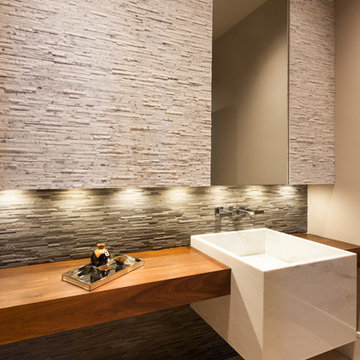
Medium sized contemporary cloakroom in Houston with open cabinets, a two-piece toilet, beige tiles, matchstick tiles, beige walls, porcelain flooring, a trough sink, wooden worktops and beige floors.
Cloakroom with a Two-piece Toilet and Beige Floors Ideas and Designs
11