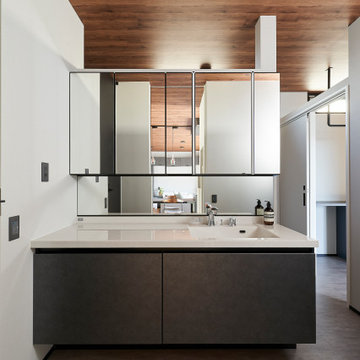Cloakroom with a Wood Ceiling and All Types of Ceiling Ideas and Designs
Refine by:
Budget
Sort by:Popular Today
121 - 140 of 196 photos
Item 1 of 3
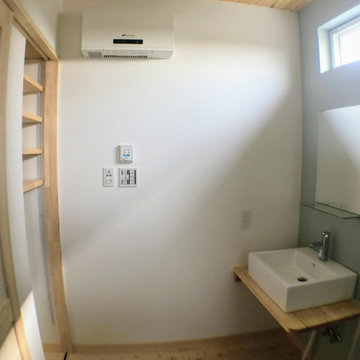
【TREE of LIFE】磐田市/O様邸
洗面所・洗面ボウル・造作台
オリジナルドア
天井の羽目板・フローリングは無塗装の無垢材
ドアを開けると、棚が隠れます。
施工:クリエイティブAG㈱
Cloakroom in Other with open cabinets, light wood cabinets, white walls, light hardwood flooring, a built-in sink, wooden worktops, beige floors, beige worktops, a built in vanity unit, a wood ceiling and wallpapered walls.
Cloakroom in Other with open cabinets, light wood cabinets, white walls, light hardwood flooring, a built-in sink, wooden worktops, beige floors, beige worktops, a built in vanity unit, a wood ceiling and wallpapered walls.
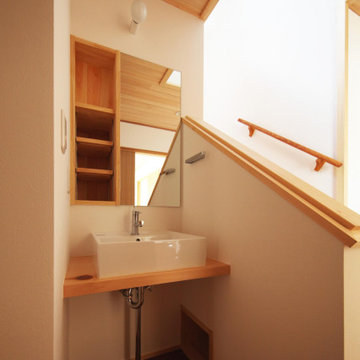
Medium sized world-inspired cloakroom in Other with medium wood cabinets, white walls, dark hardwood flooring, wooden worktops, brown floors, orange worktops, a built in vanity unit and a wood ceiling.
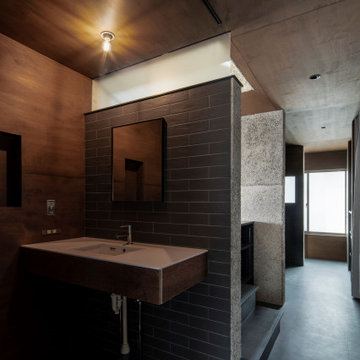
Medium sized contemporary cloakroom in Other with brown cabinets, a two-piece toilet, grey tiles, metro tiles, grey walls, vinyl flooring, a submerged sink, solid surface worktops, grey floors, white worktops, feature lighting, a built in vanity unit, a wood ceiling and wood walls.

■奥様お手製のステンドグラスを扉にはめ込みました。扉に表情がつきました。
Design ideas for a medium sized modern cloakroom in Other with beige walls, light hardwood flooring, beige floors, a wood ceiling and wood walls.
Design ideas for a medium sized modern cloakroom in Other with beige walls, light hardwood flooring, beige floors, a wood ceiling and wood walls.
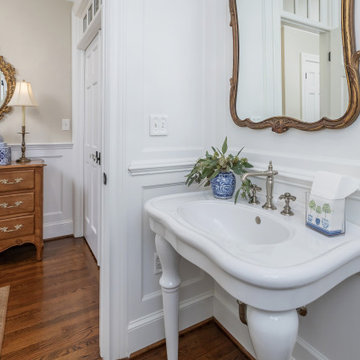
Photo of a medium sized traditional cloakroom in Philadelphia with white walls, dark hardwood flooring, a console sink, brown floors, white worktops and a wood ceiling.
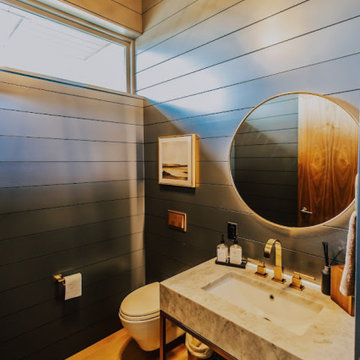
Inspiration for a medium sized modern cloakroom in Other with open cabinets, white cabinets, a wall mounted toilet, blue walls, medium hardwood flooring, a submerged sink, engineered stone worktops, brown floors, white worktops, a freestanding vanity unit, a wood ceiling and tongue and groove walls.
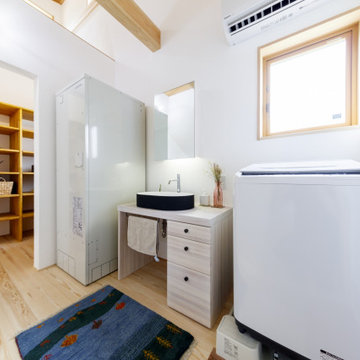
Small modern cloakroom in Other with freestanding cabinets, white cabinets, a two-piece toilet, white tiles, metro tiles, white walls, medium hardwood flooring, a built-in sink, wooden worktops, beige floors, white worktops, a built in vanity unit and a wood ceiling.
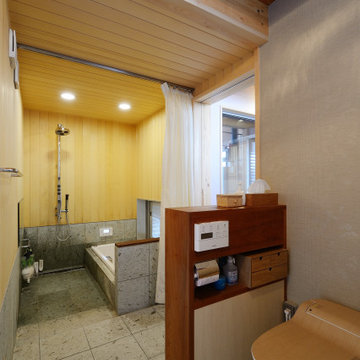
老津の家(豊橋市)洗面脱衣室
Design ideas for a medium sized cloakroom in Other with open cabinets, dark wood cabinets, a one-piece toilet, grey tiles, marble flooring, a vessel sink, wooden worktops, grey floors, a built in vanity unit, a wood ceiling and wood walls.
Design ideas for a medium sized cloakroom in Other with open cabinets, dark wood cabinets, a one-piece toilet, grey tiles, marble flooring, a vessel sink, wooden worktops, grey floors, a built in vanity unit, a wood ceiling and wood walls.
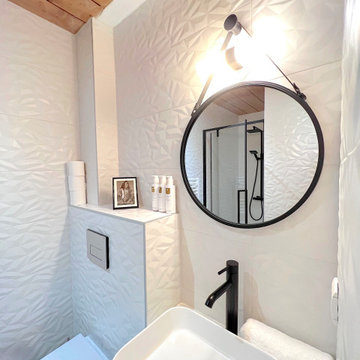
Focus sur les fournitures telles que le lavabo, la robinetterie, le meuble-vasque, le toilette suspendu via Gébérit... et l'ambiance simple et chic créée à l'intérieur d'un tout petit espace.
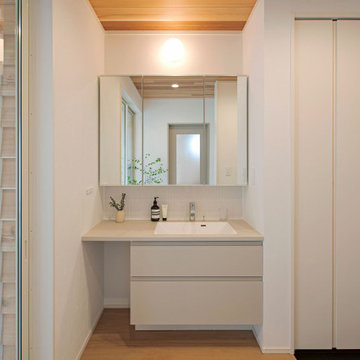
Inspiration for a medium sized contemporary cloakroom in Other with beige cabinets, white tiles, white walls, beige worktops, feature lighting and a wood ceiling.
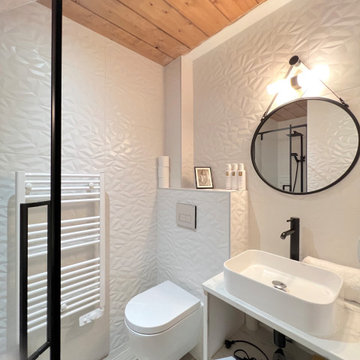
Organisation et praticité mises en avant dans ce tout petit espace devant contenir toutes les fonctionnalités d'une salle de bain classique. Sans se sentir à l'étroit, gros challenge !
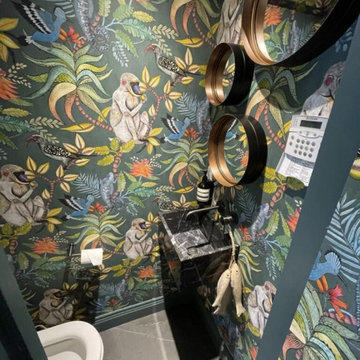
In the cloakroom, a captivating mural unfolds as walls come alive with an enchanting panorama of flowers intertwined with a diverse array of whimsical animals. This artistic masterpiece brings an immersive and playful atmosphere, seamlessly blending the beauty of nature with the charm of the animal kingdom. Each corner reveals a delightful surprise, from colorful butterflies fluttering around blossoms to curious animals peeking out from the foliage. This imaginative mural not only transforms the cloakroom into a visually engaging space but also sparks the imagination, making every visit a delightful journey through a magical realm of flora and fauna.
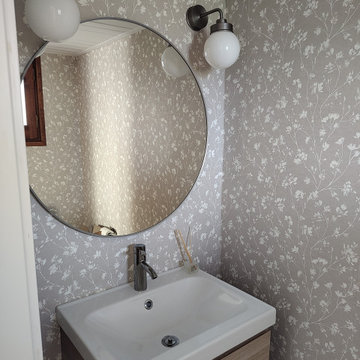
Reforma integral: renovación de escalera mediante pulido y barnizado de escalones y barandilla, y pintura en color blanco. Cambio de pavimento de cerámico a parquet laminado acabado roble claro. Cocina abierta. Diseño de iluminación. Rincón de lectura o reading nook para aprovechar el espacio debajo de la escalera. El mobiliario fue diseñado a medida. La cocina se renovó completamente con un diseño personalizado con península, led sobre encimera, y un importante aumento de la capacidad de almacenaje. El lavabo también se renovó completamente pintando el techo de madera de blanco, cambiando el suelo cerámico por parquet y el cerámico de las paredes por papel pintado y renovando los muebles y la iluminación.
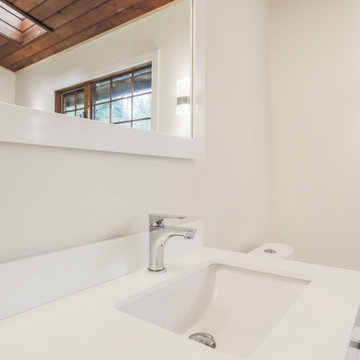
Inspiration for a cloakroom in Vancouver with flat-panel cabinets, white cabinets, a one-piece toilet, white walls, an integrated sink, laminate worktops, white worktops, a floating vanity unit and a wood ceiling.
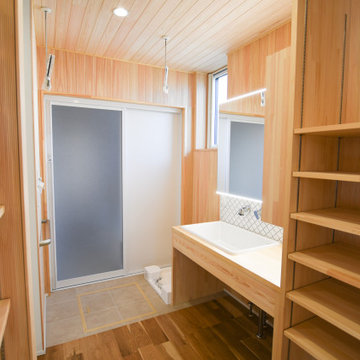
Design ideas for a rustic cloakroom in Other with white tiles, mosaic tiles, medium hardwood flooring, wooden worktops, a built in vanity unit, a wood ceiling and wood walls.
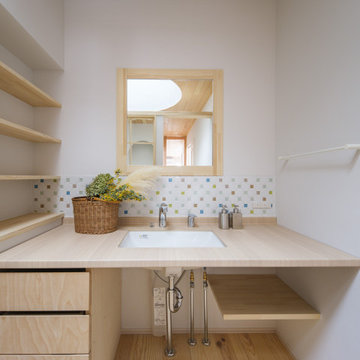
かわいいを取り入れた家づくりがいい。
無垢の床など自然素材を多めにシンプルに。
お気に入りの場所はちょっとした広くしたお風呂。
家族みんなで動線を考え、たったひとつ間取りにたどり着いた。
コンパクトだけど快適に暮らせるようなつくりを。
そんな理想を取り入れた建築計画を一緒に考えました。
そして、家族の想いがまたひとつカタチになりました。
家族構成:30代夫婦
施工面積: 132.9㎡(40.12坪)
竣工:2022年1月
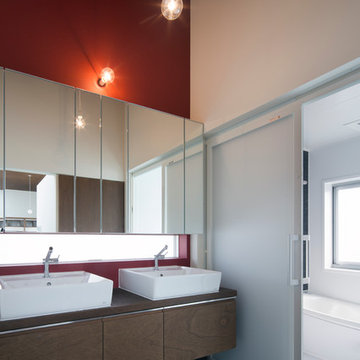
2階子世帯洗面脱衣室。
Cloakroom in Other with beaded cabinets, white cabinets, red walls, wooden worktops, black floors, brown worktops, a feature wall, a built in vanity unit, a wood ceiling and wallpapered walls.
Cloakroom in Other with beaded cabinets, white cabinets, red walls, wooden worktops, black floors, brown worktops, a feature wall, a built in vanity unit, a wood ceiling and wallpapered walls.
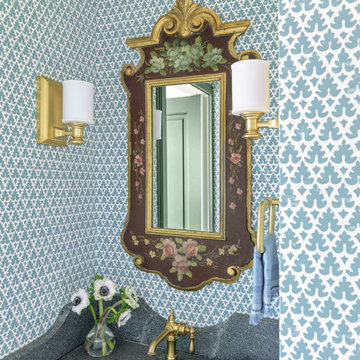
This is an example of a small farmhouse cloakroom in St Louis with shaker cabinets, green cabinets, a two-piece toilet, blue walls, light hardwood flooring, a submerged sink, soapstone worktops, black worktops, a built in vanity unit, a wood ceiling and wallpapered walls.
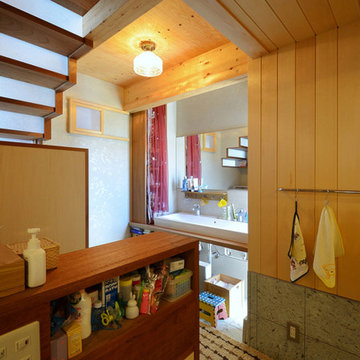
老津の家(豊橋市)洗面脱衣室
Inspiration for a medium sized cloakroom in Other with open cabinets, dark wood cabinets, a one-piece toilet, grey tiles, marble flooring, a vessel sink, wooden worktops, grey floors, a built in vanity unit, a wood ceiling and wood walls.
Inspiration for a medium sized cloakroom in Other with open cabinets, dark wood cabinets, a one-piece toilet, grey tiles, marble flooring, a vessel sink, wooden worktops, grey floors, a built in vanity unit, a wood ceiling and wood walls.
Cloakroom with a Wood Ceiling and All Types of Ceiling Ideas and Designs
7
