Cloakroom with All Types of Cabinet Finish and Grey Worktops Ideas and Designs
Refine by:
Budget
Sort by:Popular Today
161 - 180 of 2,080 photos
Item 1 of 3

Medium sized coastal cloakroom in Orange County with flat-panel cabinets, brown cabinets, a two-piece toilet, white tiles, ceramic tiles, white walls, light hardwood flooring, a vessel sink, engineered stone worktops, beige floors and grey worktops.

This 2-story home with inviting front porch includes a 3-car garage and mudroom entry complete with convenient built-in lockers. Stylish hardwood flooring in the foyer extends to the dining room, kitchen, and breakfast area. To the front of the home a formal living room is adjacent to the dining room with elegant tray ceiling and craftsman style wainscoting and chair rail. A butler’s pantry off of the dining area leads to the kitchen and breakfast area. The well-appointed kitchen features quartz countertops with tile backsplash, stainless steel appliances, attractive cabinetry and a spacious pantry. The sunny breakfast area provides access to the deck and back yard via sliding glass doors. The great room is open to the breakfast area and kitchen and includes a gas fireplace featuring stone surround and shiplap detail. Also on the 1st floor is a study with coffered ceiling. The 2nd floor boasts a spacious raised rec room and a convenient laundry room in addition to 4 bedrooms and 3 full baths. The owner’s suite with tray ceiling in the bedroom, includes a private bathroom with tray ceiling, quartz vanity tops, a freestanding tub, and a 5’ tile shower.
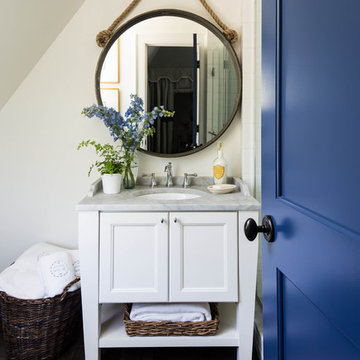
Coastal cloakroom in Other with shaker cabinets, white cabinets, white walls, a submerged sink and grey worktops.
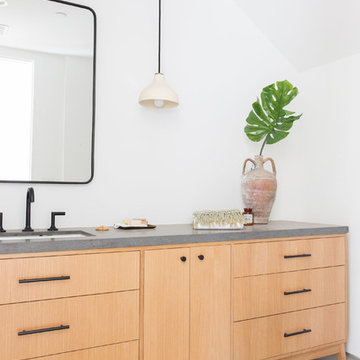
Design ideas for a modern cloakroom in Los Angeles with flat-panel cabinets, light wood cabinets, white walls, concrete flooring, a submerged sink, grey floors and grey worktops.
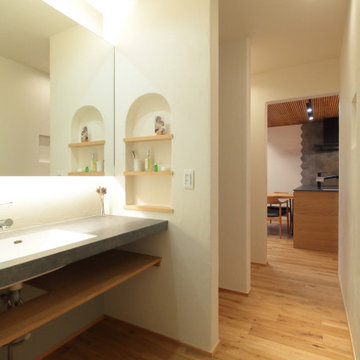
ホテルライクな造作洗面台
Inspiration for a modern cloakroom in Nagoya with grey cabinets, white walls, medium hardwood flooring, multi-coloured floors, grey worktops and a built in vanity unit.
Inspiration for a modern cloakroom in Nagoya with grey cabinets, white walls, medium hardwood flooring, multi-coloured floors, grey worktops and a built in vanity unit.
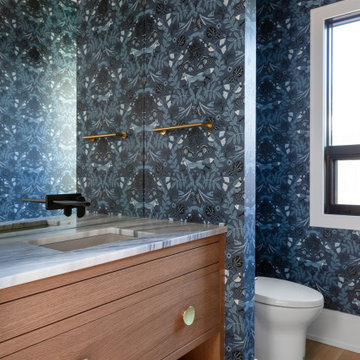
Contemporary cloakroom in Calgary with medium wood cabinets, a one-piece toilet, blue walls, medium hardwood flooring, grey worktops, a built in vanity unit and wallpapered walls.

Inspiration for a small modern cloakroom in Osaka with open cabinets, grey cabinets, a one-piece toilet, white walls, medium hardwood flooring, an integrated sink, grey worktops, a built in vanity unit, exposed beams and wallpapered walls.

Contemporary cloakroom in Hyderabad with flat-panel cabinets, grey cabinets, a wall mounted toilet, grey tiles, a vessel sink, grey floors, grey worktops and a floating vanity unit.
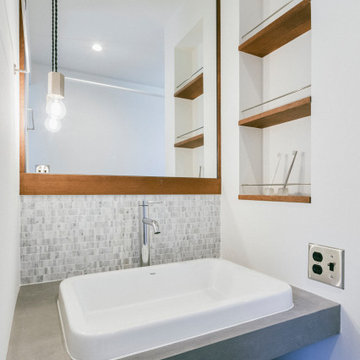
Photo of a rustic cloakroom in Other with open cabinets, grey cabinets, black and white tiles, mosaic tiles, a built-in sink, grey worktops and a built in vanity unit.
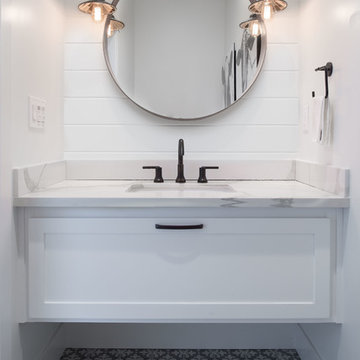
Medium sized rural cloakroom in San Francisco with shaker cabinets, white cabinets, white tiles, white walls, cement flooring, a submerged sink, marble worktops, grey floors and grey worktops.
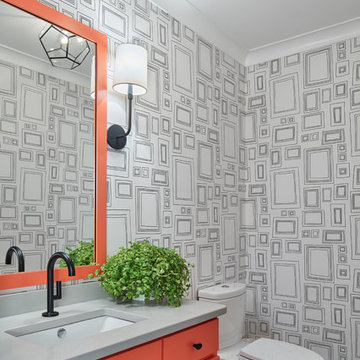
Beach style cloakroom in Manchester with orange cabinets, a two-piece toilet, multi-coloured walls, a submerged sink, grey floors and grey worktops.
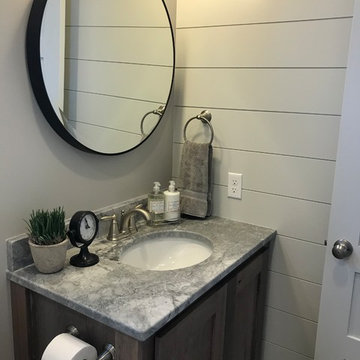
This is an example of a small classic cloakroom in Other with shaker cabinets, dark wood cabinets, grey walls, a submerged sink, marble worktops and grey worktops.
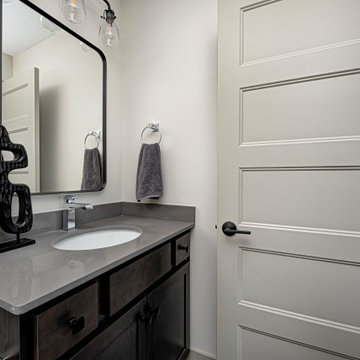
Explore urban luxury living in this new build along the scenic Midland Trace Trail, featuring modern industrial design, high-end finishes, and breathtaking views.
In this bathroom, a neutral palette sets a serene tone, complemented by a sophisticated black and gray vanity and mirror, exuding timeless elegance.
Project completed by Wendy Langston's Everything Home interior design firm, which serves Carmel, Zionsville, Fishers, Westfield, Noblesville, and Indianapolis.
For more about Everything Home, see here: https://everythinghomedesigns.com/
To learn more about this project, see here:
https://everythinghomedesigns.com/portfolio/midland-south-luxury-townhome-westfield/
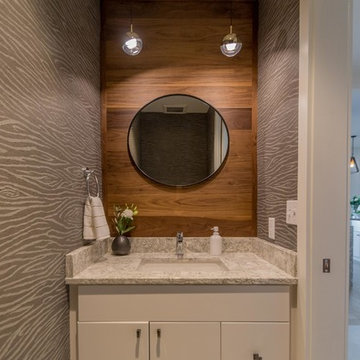
Inspiration for a small contemporary cloakroom in Portland Maine with flat-panel cabinets, white cabinets, brown tiles, grey walls, a submerged sink, granite worktops and grey worktops.

Clean lines, a slight nod to the clients love of MCM styling whilst being in sympathy with the home's heritage nature all combine beautifully in this Guest Bathroom to make it a joy to be in.

The downstairs powder room has a 4' hand painted cement tile wall with the same black Terrazzo flooring continuing from the kitchen area.
A wall mounted vanity with custom fabricated slab top and a concrete vessel sink on top.
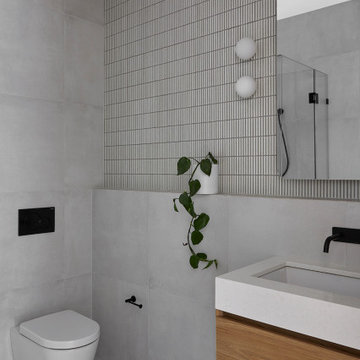
Design ideas for a small modern cloakroom in Melbourne with light wood cabinets, a wall mounted toilet, grey tiles, mosaic tiles, grey walls, a submerged sink, engineered stone worktops, grey floors, grey worktops and a floating vanity unit.
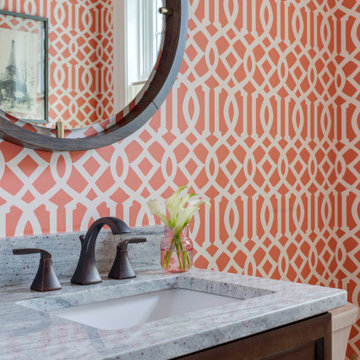
TEAM:
Interior Design: LDa Architecture & Interiors
Builder: Sagamore Select
Photographer: Greg Premru Photography
This is an example of a small classic cloakroom in Boston with recessed-panel cabinets, grey cabinets, quartz worktops, grey worktops, a freestanding vanity unit and wallpapered walls.
This is an example of a small classic cloakroom in Boston with recessed-panel cabinets, grey cabinets, quartz worktops, grey worktops, a freestanding vanity unit and wallpapered walls.
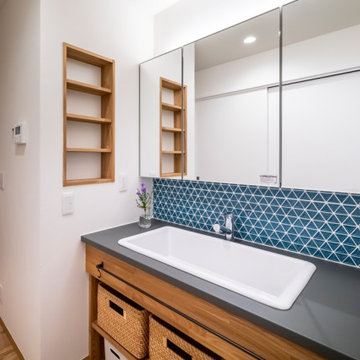
Photo of a medium sized contemporary cloakroom in Other with open cabinets, white cabinets, blue tiles, mosaic tiles, white walls, medium hardwood flooring, a built-in sink, beige floors, grey worktops and a built in vanity unit.

White and Black powder room with shower. Beautiful mosaic floor and Brass accesories
Photo of a small traditional cloakroom in Houston with freestanding cabinets, black cabinets, a one-piece toilet, white tiles, metro tiles, white walls, marble flooring, a built-in sink, marble worktops, multi-coloured floors, grey worktops, a freestanding vanity unit and panelled walls.
Photo of a small traditional cloakroom in Houston with freestanding cabinets, black cabinets, a one-piece toilet, white tiles, metro tiles, white walls, marble flooring, a built-in sink, marble worktops, multi-coloured floors, grey worktops, a freestanding vanity unit and panelled walls.
Cloakroom with All Types of Cabinet Finish and Grey Worktops Ideas and Designs
9