Cloakroom with All Types of Cabinet Finish and Stone Tiles Ideas and Designs
Refine by:
Budget
Sort by:Popular Today
41 - 60 of 737 photos
Item 1 of 3
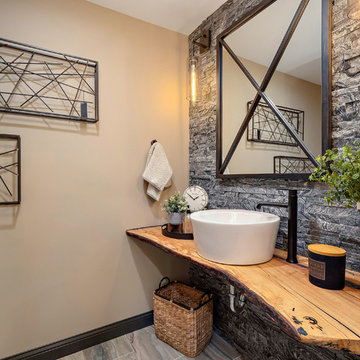
Inspiration for a rustic cloakroom in Other with open cabinets, medium wood cabinets, grey tiles, stone tiles, beige walls, a vessel sink, wooden worktops, grey floors and brown worktops.
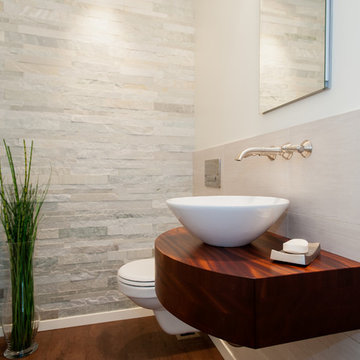
Co-Designer: Trisha Gaffney Interiors / Floating Vanity: Grothouse provided by Collaborative Interiors / Photographer: DC Photography
Small classic cloakroom in Seattle with dark wood cabinets, a wall mounted toilet, stone tiles, white walls, cork flooring, a vessel sink and grey tiles.
Small classic cloakroom in Seattle with dark wood cabinets, a wall mounted toilet, stone tiles, white walls, cork flooring, a vessel sink and grey tiles.

Serenity is achieved through the combination of the multi-layer wall tile, antique vanity, the antique light fixture and of course, Buddha.
Inspiration for a medium sized world-inspired cloakroom in New York with freestanding cabinets, dark wood cabinets, green tiles, stone tiles, green walls, ceramic flooring, a vessel sink, wooden worktops, green floors and green worktops.
Inspiration for a medium sized world-inspired cloakroom in New York with freestanding cabinets, dark wood cabinets, green tiles, stone tiles, green walls, ceramic flooring, a vessel sink, wooden worktops, green floors and green worktops.

A multi use room - this is not only a powder room but also a laundry. My clients wanted to hide the utilitarian aspect of the room so the washer and dryer are hidden behind cabinet doors.

Floating vanity with vessel sink. Genuine stone wall and wallpaper. Plumbing in polished nickel. Pendants hang from ceiling but additional light is Shulter mirror. Under Cabinet lighting reflects this beautiful marble floor and solid walnut cabinet.
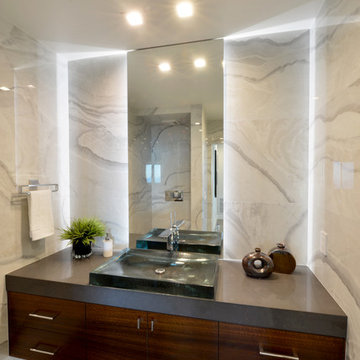
Martin Mann
Medium sized modern cloakroom in San Diego with flat-panel cabinets, dark wood cabinets, multi-coloured tiles, stone tiles, multi-coloured walls, porcelain flooring, a built-in sink and engineered stone worktops.
Medium sized modern cloakroom in San Diego with flat-panel cabinets, dark wood cabinets, multi-coloured tiles, stone tiles, multi-coloured walls, porcelain flooring, a built-in sink and engineered stone worktops.

The bathrooms achieve a spa-like serenity, reflecting personal preferences for teak and marble, deep hues and pastels. This powder room has a custom hand-made vanity countertop made of Hawaiian koa wood with a white glass vessel sink.

This is an example of a small traditional cloakroom in Other with flat-panel cabinets, black cabinets, red tiles, stone tiles, beige walls, travertine flooring, a vessel sink, onyx worktops and beige floors.
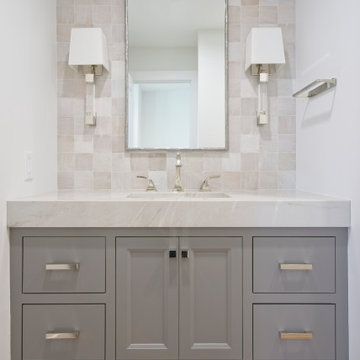
Design ideas for a large nautical cloakroom in Orange County with shaker cabinets, grey cabinets, beige tiles, stone tiles, white walls, light hardwood flooring, a submerged sink, engineered stone worktops, brown floors and a freestanding vanity unit.

The barn door opens to reveal eclectic powder bath with custom cement floor tiles and quartzite countertop.
Medium sized classic cloakroom in Phoenix with raised-panel cabinets, medium wood cabinets, a one-piece toilet, multi-coloured tiles, stone tiles, beige walls, a vessel sink, quartz worktops and cement flooring.
Medium sized classic cloakroom in Phoenix with raised-panel cabinets, medium wood cabinets, a one-piece toilet, multi-coloured tiles, stone tiles, beige walls, a vessel sink, quartz worktops and cement flooring.
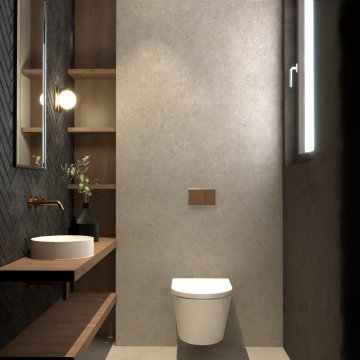
This is an example of a small modern cloakroom in Dresden with brown cabinets, a two-piece toilet, grey tiles, stone tiles, grey walls, a vessel sink, wooden worktops, brown worktops and a floating vanity unit.

For a couple of young web developers buying their first home in Redwood Shores, we were hired to do a complete interior remodel of a cookie cutter house originally built in 1996. The original finishes looked more like the 80s than the 90s, consisting of raised-panel oak cabinets, 12 x 12 yellow-beige floor tiles, tile counters and brown-beige wall to wall carpeting. The kitchen and bathrooms were utterly basic and the doors, fireplace and TV niche were also very dated. We selected all new finishes in tones of gray and silver per our clients’ tastes and created new layouts for the kitchen and bathrooms. We also designed a custom accent wall for their TV (very important for gamers) and track-mounted sliding 3-Form resin doors to separate their living room from their office. To animate the two story living space we customized a Mizu pendant light by Terzani and in the kitchen we selected an accent wall of seamless Caesarstone, Fuscia lights designed by Achille Castiglioni (one of our favorite modernist pendants) and designed a two-level island and a drop-down ceiling accent “cloud: to coordinate with the color of the accent wall. The master bath features a minimalist bathtub and floating vanity, an internally lit Electric Mirror and Porcelanosa tile.
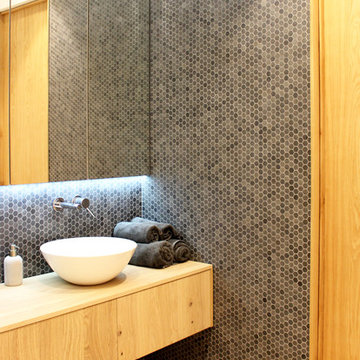
mcimarquitectura
Inspiration for a small contemporary cloakroom in Other with freestanding cabinets, light wood cabinets, a wall mounted toilet, grey tiles, stone tiles, white walls, a trough sink and wooden worktops.
Inspiration for a small contemporary cloakroom in Other with freestanding cabinets, light wood cabinets, a wall mounted toilet, grey tiles, stone tiles, white walls, a trough sink and wooden worktops.
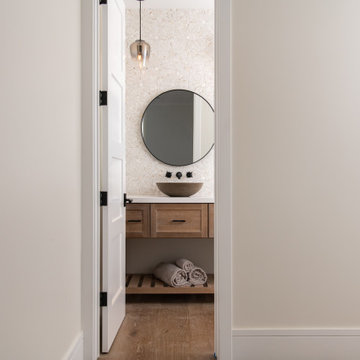
Engineered wood flooring
Modern cloakroom in Orange County with shaker cabinets, brown cabinets, multi-coloured tiles, stone tiles, multi-coloured walls, medium hardwood flooring, a vessel sink, engineered stone worktops, brown floors, white worktops and a built in vanity unit.
Modern cloakroom in Orange County with shaker cabinets, brown cabinets, multi-coloured tiles, stone tiles, multi-coloured walls, medium hardwood flooring, a vessel sink, engineered stone worktops, brown floors, white worktops and a built in vanity unit.

When an international client moved from Brazil to Stamford, Connecticut, they reached out to Decor Aid, and asked for our help in modernizing a recently purchased suburban home. The client felt that the house was too “cookie-cutter,” and wanted to transform their space into a highly individualized home for their energetic family of four.
In addition to giving the house a more updated and modern feel, the client wanted to use the interior design as an opportunity to segment and demarcate each area of the home. They requested that the downstairs area be transformed into a media room, where the whole family could hang out together. Both of the parents work from home, and so their office spaces had to be sequestered from the rest of the house, but conceived without any disruptive design elements. And as the husband is a photographer, he wanted to put his own artwork on display. So the furniture that we sourced had to balance the more traditional elements of the house, while also feeling cohesive with the husband’s bold, graphic, contemporary style of photography.
The first step in transforming this house was repainting the interior and exterior, which were originally done in outdated beige and taupe colors. To set the tone for a classically modern design scheme, we painted the exterior a charcoal grey, with a white trim, and repainted the door a crimson red. The home offices were placed in a quiet corner of the house, and outfitted with a similar color palette: grey walls, a white trim, and red accents, for a seamless transition between work space and home life.
The house is situated on the edge of a Connecticut forest, with clusters of maple, birch, and hemlock trees lining the property. So we installed white window treatments, to accentuate the natural surroundings, and to highlight the angular architecture of the home.
In the entryway, a bold, graphic print, and a thick-pile sheepskin rug set the tone for this modern, yet comfortable home. While the formal room was conceived with a high-contrast neutral palette and angular, contemporary furniture, the downstairs media area includes a spiral staircase, comfortable furniture, and patterned accent pillows, which creates a more relaxed atmosphere. Equipped with a television, a fully-stocked bar, and a variety of table games, the downstairs media area has something for everyone in this energetic young family.
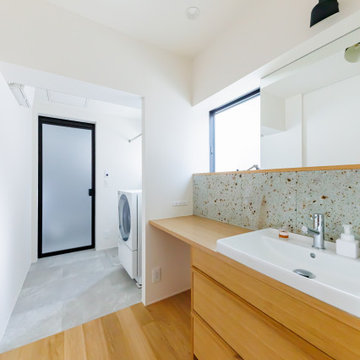
造作でつくられた洗面カウンターの立ち上がりの部分には、木とよく合う大谷石をアクセントに。
This is an example of a medium sized scandi cloakroom in Other with medium wood cabinets, stone tiles, white walls, medium hardwood flooring, wooden worktops, brown floors, brown worktops, a wallpapered ceiling and wallpapered walls.
This is an example of a medium sized scandi cloakroom in Other with medium wood cabinets, stone tiles, white walls, medium hardwood flooring, wooden worktops, brown floors, brown worktops, a wallpapered ceiling and wallpapered walls.
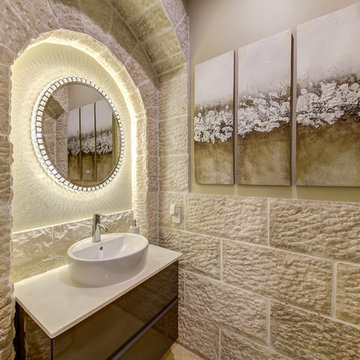
Inspiration for a medium sized mediterranean cloakroom in Las Vegas with flat-panel cabinets, brown cabinets, beige tiles, stone tiles, beige walls, a vessel sink, limestone worktops and beige worktops.
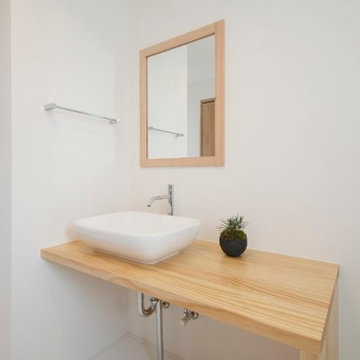
Photo of a small world-inspired cloakroom in Other with open cabinets, beige cabinets, a two-piece toilet, white tiles, stone tiles, red walls, vinyl flooring, a submerged sink, wooden worktops, white floors and beige worktops.
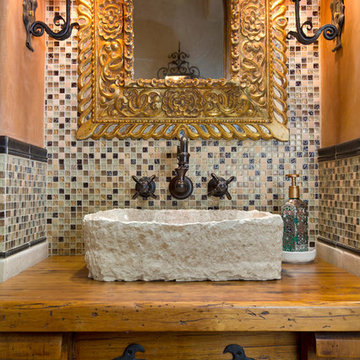
Jon Upson
Design ideas for a small mediterranean cloakroom in San Diego with stone tiles, a vessel sink, wooden worktops, freestanding cabinets, medium wood cabinets, orange walls and brown worktops.
Design ideas for a small mediterranean cloakroom in San Diego with stone tiles, a vessel sink, wooden worktops, freestanding cabinets, medium wood cabinets, orange walls and brown worktops.
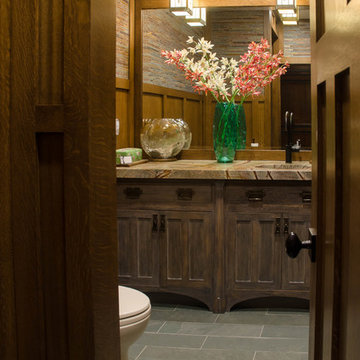
The vanity in this powder room takes advantage of the width of the room, providing ample counter space. A colorful countertop is the focal point of the room. Wood panel wainscoting warms the space. Mosaic stone tiles add texture to the walls.
Photo by: Daniel Contelmo Jr.
Cloakroom with All Types of Cabinet Finish and Stone Tiles Ideas and Designs
3