Cloakroom with Beaded Cabinets and All Types of Cabinet Finish Ideas and Designs
Refine by:
Budget
Sort by:Popular Today
221 - 240 of 1,442 photos
Item 1 of 3
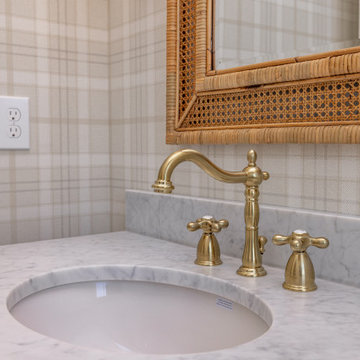
Upstairs powder room for guests.
Photo of a classic cloakroom in Other with beaded cabinets, grey cabinets, a two-piece toilet, light hardwood flooring, an integrated sink, marble worktops, a freestanding vanity unit and wallpapered walls.
Photo of a classic cloakroom in Other with beaded cabinets, grey cabinets, a two-piece toilet, light hardwood flooring, an integrated sink, marble worktops, a freestanding vanity unit and wallpapered walls.
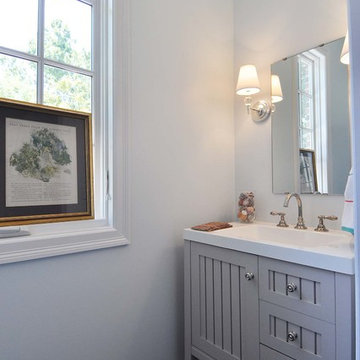
Light gray cabinets
Photos by David Nelson
This is an example of a small traditional cloakroom in St Louis with an integrated sink, beaded cabinets, grey cabinets and marble worktops.
This is an example of a small traditional cloakroom in St Louis with an integrated sink, beaded cabinets, grey cabinets and marble worktops.
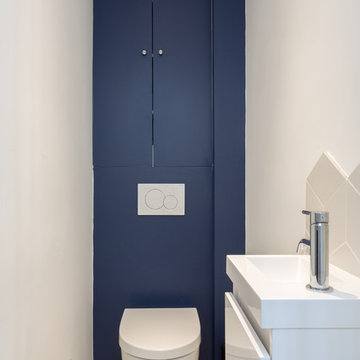
Stephane vasco
This is an example of a medium sized modern cloakroom in Paris with white walls, beaded cabinets, blue cabinets, a wall mounted toilet, white tiles, porcelain tiles, cement flooring, a wall-mounted sink, solid surface worktops, multi-coloured floors and white worktops.
This is an example of a medium sized modern cloakroom in Paris with white walls, beaded cabinets, blue cabinets, a wall mounted toilet, white tiles, porcelain tiles, cement flooring, a wall-mounted sink, solid surface worktops, multi-coloured floors and white worktops.
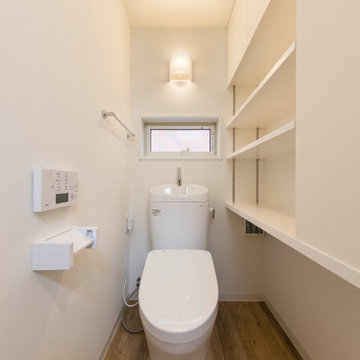
サニタリールーム(洗面所)こそ、収納を大切にしました。
洗面化粧台の収納に入れておける、歯ブラシや、洗剤などの収納以外にも、
洗面所には必ず必要な、タオルを置く可動棚をつくりました。
洗濯機置場の上にも、棚がついています。
モザイクタイルの壁は薄紫色で、エレガントなポイントになっています。
Inspiration for a medium sized scandinavian cloakroom in Other with beaded cabinets, white cabinets, a one-piece toilet, multi-coloured tiles, mosaic tiles, purple walls, medium hardwood flooring, a submerged sink, engineered stone worktops and white worktops.
Inspiration for a medium sized scandinavian cloakroom in Other with beaded cabinets, white cabinets, a one-piece toilet, multi-coloured tiles, mosaic tiles, purple walls, medium hardwood flooring, a submerged sink, engineered stone worktops and white worktops.
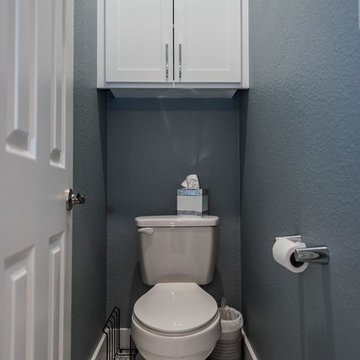
Contemporary cloakroom in Dallas with beaded cabinets, white cabinets, white tiles, porcelain tiles, blue walls, porcelain flooring, a submerged sink, quartz worktops, white floors and grey worktops.
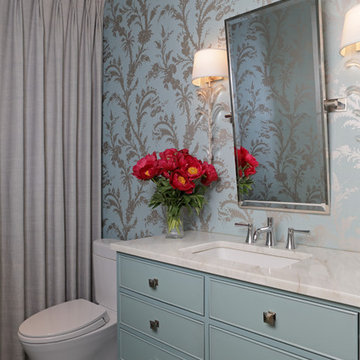
We love this powder room we created for our client. From the crushed glass floor, the custom vanity, the Fine Art Lamps wall sconces to the Osborne and Little wall covering it all says glamour.
Photography by; Mali Azima
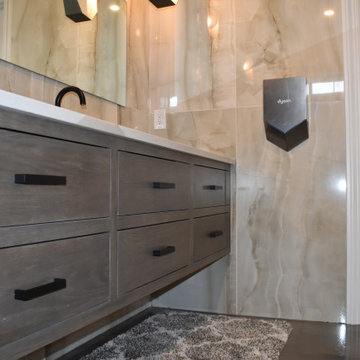
Entire basement finish-out on new home
Photo of a large classic cloakroom in Cleveland with beaded cabinets, medium wood cabinets, a two-piece toilet, beige tiles, ceramic tiles, beige walls, concrete flooring, a submerged sink, engineered stone worktops, multi-coloured floors, beige worktops, a floating vanity unit and exposed beams.
Photo of a large classic cloakroom in Cleveland with beaded cabinets, medium wood cabinets, a two-piece toilet, beige tiles, ceramic tiles, beige walls, concrete flooring, a submerged sink, engineered stone worktops, multi-coloured floors, beige worktops, a floating vanity unit and exposed beams.
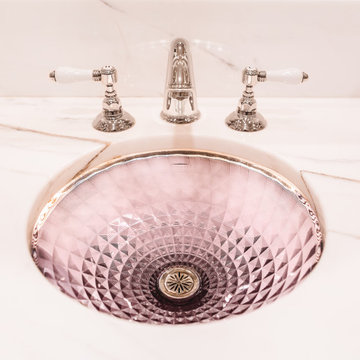
Design ideas for a large traditional cloakroom in Boston with beaded cabinets, white cabinets, a one-piece toilet, white walls, marble flooring, a submerged sink, marble worktops, black floors, white worktops, a built in vanity unit, a coffered ceiling and wallpapered walls.
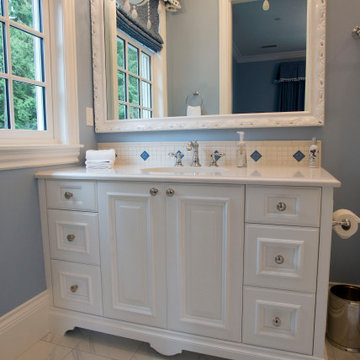
Photo of a medium sized vintage cloakroom in Seattle with beaded cabinets, white cabinets, blue tiles, white tiles, ceramic tiles, blue walls, porcelain flooring, a submerged sink, engineered stone worktops, white floors, white worktops and a built in vanity unit.
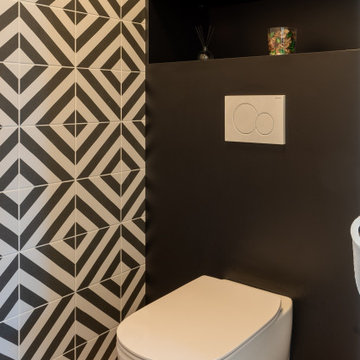
A la base de ce projet, des plans d'une maison contemporaine.
Nos clients désiraient une ambiance chaleureuse, colorée aux volumes familiaux.
Place à la visite ...
Une fois la porte d'entrée passée, nous entrons dans une belle entrée habillée d'un magnifique papier peint bleu aux motifs dorés représentant la feuille du gingko. Au sol, un parquet chêne naturel filant sur l'ensemble de la pièce de vie.
Allons découvrir cet espace de vie. Une grande pièce lumineuse nous ouvre les bras, elle est composée d'une partie salon, une partie salle à manger cuisine, séparée par un escalier architectural.
Nos clients désiraient une cuisine familiale, pratique mais pure car elle est ouverte sur le reste de la pièce de vie. Nous avons opté pour un modèle blanc mat, avec de nombreux rangements toute hauteur, des armoires dissimulant l'ensemble des appareils de cuisine. Un très grand îlot central et une crédence miroir pour être toujours au contact de ses convives.
Côté ambiance, nous avons créé une boîte colorée dans un ton terracotta rosé, en harmonie avec le carrelage de sol, très beau modèle esprit carreaux vieilli.
La salle à manger se trouve dans le prolongement de la cuisine, une table en céramique noire entourée de chaises design en bois. Au sol nous retrouvons le parquet de l'entrée.
L'escalier, pièce centrale de la pièce, mit en valeur par le papier peint gingko bleu intense. L'escalier a été réalisé sur mesure, mélange de métal et de bois naturel.
Dans la continuité, nous trouvons le salon, lumineux grâce à ces belles ouvertures donnant sur le jardin. Cet espace se devait d'être épuré et pratique pour cette famille de 4 personnes. Nous avons dessiné un meuble sur mesure toute hauteur permettant d'y placer la télévision, l'espace bar, et de nombreux rangements. Une finition laque mate dans un bleu profond reprenant les codes de l'entrée.
Restons au rez-de-chaussée, je vous emmène dans la suite parentale, baignée de lumière naturelle, le sol est le même que le reste des pièces. La chambre se voulait comme une suite d'hôtel, nous avons alors repris ces codes : un papier peint panoramique en tête de lit, de beaux luminaires, un espace bureau, deux fauteuils et un linge de lit neutre.
Entre la chambre et la salle de bains, nous avons aménagé un grand dressing sur mesure, rehaussé par une couleur chaude et dynamique appliquée sur l'ensemble des murs et du plafond.
La salle de bains, espace zen, doux. Composée d'une belle douche colorée, d'un meuble vasque digne d'un hôtel, et d'une magnifique baignoire îlot, permettant de bons moments de détente.
Dernière pièce du rez-de-chaussée, la chambre d'amis et sa salle d'eau. Nous avons créé une ambiance douce, fraiche et lumineuse. Un grand papier peint panoramique en tête de lit et le reste des murs peints dans un vert d'eau, le tout habillé par quelques touches de rotin. La salle d'eau se voulait en harmonie, un carrelage imitation parquet foncé, et des murs clairs pour cette pièce aveugle.
Suivez-moi à l'étage...
Une première chambre à l'ambiance colorée inspirée des blocs de construction Lego. Nous avons joué sur des formes géométriques pour créer des espaces et apporter du dynamisme. Ici aussi, un dressing sur mesure a été créé.
La deuxième chambre, est plus douce mais aussi traitée en Color zoning avec une tête de lit toute en rondeurs.
Les deux salles d'eau ont été traitées avec du grès cérame imitation terrazzo, un modèle bleu pour la première et orangé pour la deuxième.
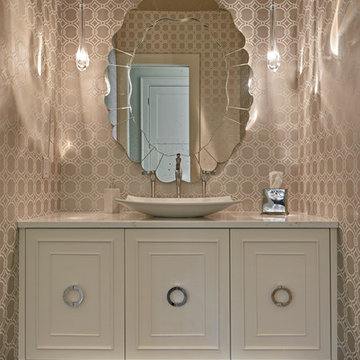
Dale Lang NW ARCHITECTURAL PHOTOGRAPHY
Medium sized traditional cloakroom in Phoenix with beaded cabinets, white cabinets, stone slabs, beige walls, a vessel sink, marble worktops, a wall mounted toilet and dark hardwood flooring.
Medium sized traditional cloakroom in Phoenix with beaded cabinets, white cabinets, stone slabs, beige walls, a vessel sink, marble worktops, a wall mounted toilet and dark hardwood flooring.

It’s always a blessing when your clients become friends - and that’s exactly what blossomed out of this two-phase remodel (along with three transformed spaces!). These clients were such a joy to work with and made what, at times, was a challenging job feel seamless. This project consisted of two phases, the first being a reconfiguration and update of their master bathroom, guest bathroom, and hallway closets, and the second a kitchen remodel.
In keeping with the style of the home, we decided to run with what we called “traditional with farmhouse charm” – warm wood tones, cement tile, traditional patterns, and you can’t forget the pops of color! The master bathroom airs on the masculine side with a mostly black, white, and wood color palette, while the powder room is very feminine with pastel colors.
When the bathroom projects were wrapped, it didn’t take long before we moved on to the kitchen. The kitchen already had a nice flow, so we didn’t need to move any plumbing or appliances. Instead, we just gave it the facelift it deserved! We wanted to continue the farmhouse charm and landed on a gorgeous terracotta and ceramic hand-painted tile for the backsplash, concrete look-alike quartz countertops, and two-toned cabinets while keeping the existing hardwood floors. We also removed some upper cabinets that blocked the view from the kitchen into the dining and living room area, resulting in a coveted open concept floor plan.
Our clients have always loved to entertain, but now with the remodel complete, they are hosting more than ever, enjoying every second they have in their home.
---
Project designed by interior design studio Kimberlee Marie Interiors. They serve the Seattle metro area including Seattle, Bellevue, Kirkland, Medina, Clyde Hill, and Hunts Point.
For more about Kimberlee Marie Interiors, see here: https://www.kimberleemarie.com/
To learn more about this project, see here
https://www.kimberleemarie.com/kirkland-remodel-1
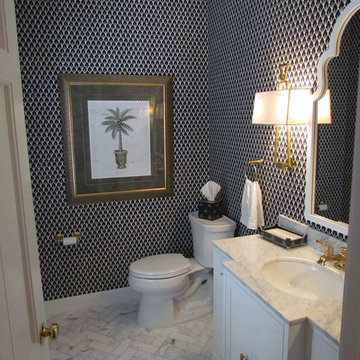
This is an example of a medium sized classic cloakroom in St Louis with beaded cabinets, white cabinets, a two-piece toilet, marble flooring, a submerged sink, quartz worktops, white floors and white worktops.
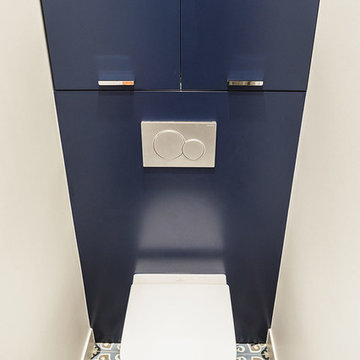
Crédit photo Jérémy Fiori
This is an example of a large modern cloakroom in Angers with beaded cabinets, blue cabinets, a wall mounted toilet, blue tiles, cement tiles, beige walls, cement flooring, solid surface worktops and multi-coloured floors.
This is an example of a large modern cloakroom in Angers with beaded cabinets, blue cabinets, a wall mounted toilet, blue tiles, cement tiles, beige walls, cement flooring, solid surface worktops and multi-coloured floors.
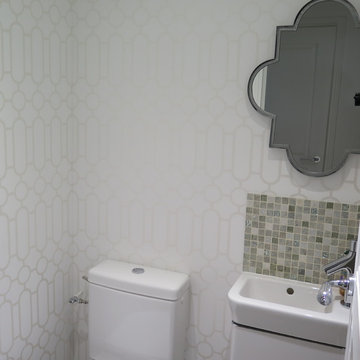
This is an example of a medium sized classic cloakroom in Paris with beaded cabinets, white cabinets, a one-piece toilet, beige tiles, mosaic tiles, white walls, ceramic flooring, a wall-mounted sink and grey floors.
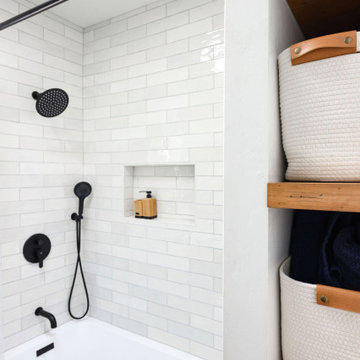
Elevate your guest bathroom into a realm of modern elegance with our captivating remodel, inspired by a sophisticated color palette of navy blue, crisp white, and natural wood tones. This design seamlessly marries contemporary aesthetics with functional storage solutions, resulting in a welcoming space that's both stylish and practical.
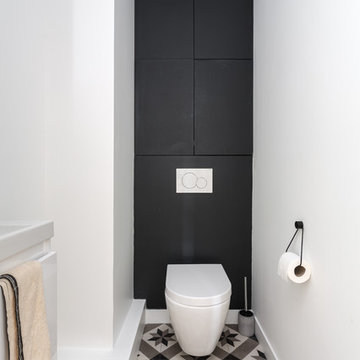
STEPHANE VASCO
Inspiration for a medium sized traditional cloakroom in Paris with white walls, grey floors, beaded cabinets, black cabinets, a wall mounted toilet, white tiles, cement flooring, a wall-mounted sink, solid surface worktops and white worktops.
Inspiration for a medium sized traditional cloakroom in Paris with white walls, grey floors, beaded cabinets, black cabinets, a wall mounted toilet, white tiles, cement flooring, a wall-mounted sink, solid surface worktops and white worktops.

Contrastes et charme de l'ancien avec ces carreaux de ciment Mosaic Factory.
Inspiration for a small modern cloakroom in Paris with beaded cabinets, blue cabinets, a wall mounted toilet, blue tiles, blue walls, cement flooring, a wall-mounted sink, yellow floors and a built in vanity unit.
Inspiration for a small modern cloakroom in Paris with beaded cabinets, blue cabinets, a wall mounted toilet, blue tiles, blue walls, cement flooring, a wall-mounted sink, yellow floors and a built in vanity unit.
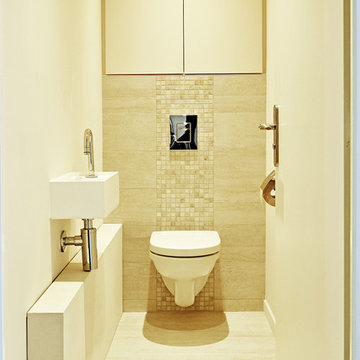
Photo of a small modern cloakroom in Lyon with beaded cabinets, beige cabinets, a wall mounted toilet, beige tiles, mosaic tiles, beige walls, ceramic flooring, a wall-mounted sink, solid surface worktops, beige floors and white worktops.

Martha O'Hara Interiors, Interior Design & Photo Styling | Thompson Construction, Builder | Spacecrafting Photography, Photography
Please Note: All “related,” “similar,” and “sponsored” products tagged or listed by Houzz are not actual products pictured. They have not been approved by Martha O’Hara Interiors nor any of the professionals credited. For information about our work, please contact design@oharainteriors.com.
Cloakroom with Beaded Cabinets and All Types of Cabinet Finish Ideas and Designs
12