Cloakroom with Beige Tiles and Grey Floors Ideas and Designs
Refine by:
Budget
Sort by:Popular Today
201 - 220 of 220 photos
Item 1 of 3
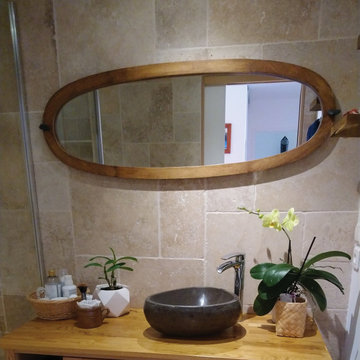
Suite à l’achat de leur appartement, mes clients souhaitaient rénover entièrement leur salle de bain datée et vétuste, afin de supprimer la baignoire et la remplacer par une douche à l’italienne.
Afin de gagner un maximum d’espace dans cette petite pièce, nous avons en premier lieu créé une porte à galandage. Le dégagement créé dans le prolongement du mur nous a permis d’optimiser l’espace de douche en créant une niche pour les produits d’hygiène.
Nous avons opté pour des pierres naturelles au mur, un beau travertin, ainsi que des galets plats sur le sol de la douche. Les chutes de ce poste ont permis de créer des étagères dans la douche, et le seuil de porte.
Afin d’ajouter un maximum de lumière dans cette pièce aveugle, un carrelage imitation parquet gris clair a été posé au sol, des leds orientables ont été encastrées au plafond, et un grand miroir a été posé au-dessus du plan vasque.
Concernant le mobilier, ici tout a été pensé en accord avec les valeurs responsables que nous avons partagé, les propriétaires ayant un goût particulier pour le mobilier chiné :
- meuble chiné sur un site de revente entre particuliers
- poignées de portes chinées
- le miroir est un ancien miroir de psyché, trouvé en vide-grenier
- la corbeille qui reçoit les produits est une ancienne corbeille de panier garni
- le pot en grès appartenait aux grands-parents de la propriétaire et servait autrefois dans les campagnes à faire des terrines, aujourd’hui, elle reçoit (entre autre) les lingettes démaquillantes cousues main.
- le pot tressé provient d’un magasin bio (ancien contenant -de sucre complet bio)
- les éléments posés sur les étagères sont des cosmétiques bio ou fait maison dans des contenants récupérés
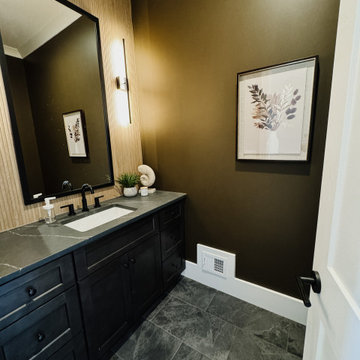
The dark dramatic powder room features a statement wood wall
Design ideas for a large traditional cloakroom in DC Metro with recessed-panel cabinets, black cabinets, beige tiles, ceramic tiles, brown walls, ceramic flooring, a submerged sink, soapstone worktops, grey floors, black worktops and a built in vanity unit.
Design ideas for a large traditional cloakroom in DC Metro with recessed-panel cabinets, black cabinets, beige tiles, ceramic tiles, brown walls, ceramic flooring, a submerged sink, soapstone worktops, grey floors, black worktops and a built in vanity unit.
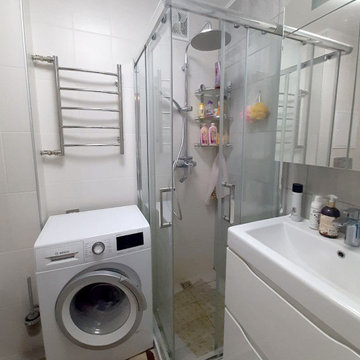
Сан. узел с душевой кабиной и стиральной машиной. Три разных цвета стен: плитка белая, серая и беж
Design ideas for a medium sized contemporary cloakroom in Saint Petersburg with flat-panel cabinets, white cabinets, a wall mounted toilet, beige tiles, ceramic tiles, multi-coloured walls, ceramic flooring, a pedestal sink, grey floors and a freestanding vanity unit.
Design ideas for a medium sized contemporary cloakroom in Saint Petersburg with flat-panel cabinets, white cabinets, a wall mounted toilet, beige tiles, ceramic tiles, multi-coloured walls, ceramic flooring, a pedestal sink, grey floors and a freestanding vanity unit.
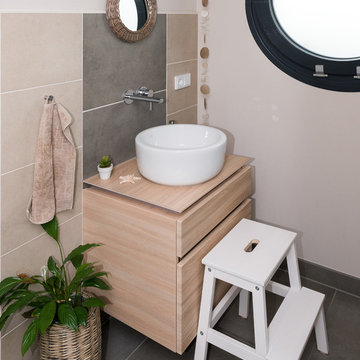
Das Highlight im Gäste-WC ist das Bullaugenfenster mitten im Raum. © FingerHaus GmbH
Photo of a scandi cloakroom in Other with brown cabinets, beige tiles, beige walls, a vessel sink, grey floors and brown worktops.
Photo of a scandi cloakroom in Other with brown cabinets, beige tiles, beige walls, a vessel sink, grey floors and brown worktops.
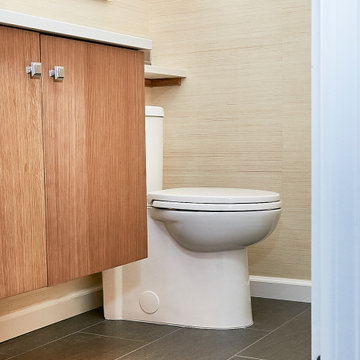
This powder room received a complete remodel which involved a new, white oak vanity and a taupe tile backsplash. Then it was out with the old, black toilet and sink, and in with the new, white set to brighten up the room. Phillip Jefferies wallpaper was installed on all the walls, and new bathroom accessories were strategically added.
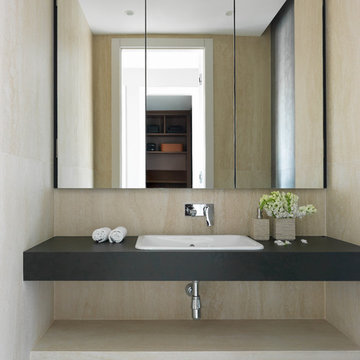
Квартира в жилом комплексе «Рублевские огни» на Западе Москвы была выбрана во многом из-за красивых видов, которые открываются с 22 этажа. Она стала подарком родителей для сына-студента — первым отдельным жильем молодого человека, началом самостоятельной жизни.
Архитектор: Тимур Шарипов
Подбор мебели: Ольга Истомина
Светодизайнер: Сергей Назаров
Фото: Сергей Красюк
Этот проект был опубликован на интернет-портале Интерьер + Дизайн
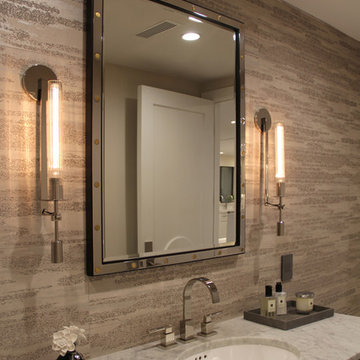
Design ideas for a medium sized contemporary cloakroom in Los Angeles with flat-panel cabinets, beige cabinets, a one-piece toilet, beige tiles, porcelain tiles, beige walls, porcelain flooring, a submerged sink, marble worktops, grey floors and white worktops.

Modern one peice toilet sits at one end of this powder room. With polished chrome hardware and a beautiful herringbone floor.
Photos by Chris Veith.

Small Brooks Custom wood countertop and a vessel sink that fits perfectly on top. The counter top was made special for this space and designed by one of our great designers to add a nice touch to a small area. The sleek wall mounted faucet is perfect!
Setting the stage is the textural tile set atop the warm herringbone floor tile
Photos by Chris Veith.
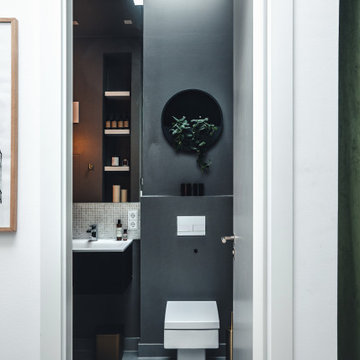
Inspiration for a large modern cloakroom in Berlin with flat-panel cabinets, black cabinets, a two-piece toilet, beige tiles, mosaic tiles, grey walls, ceramic flooring, a wall-mounted sink, solid surface worktops, grey floors, white worktops, a floating vanity unit, a drop ceiling and wainscoting.
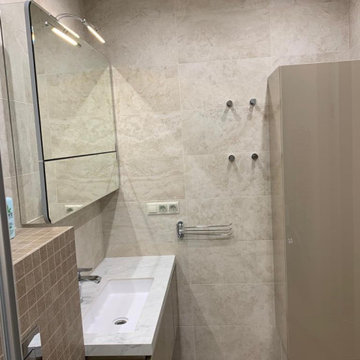
Современный комплекс апартаментов. Пл. 54,6 м2 + веранда 14,9 м2
При создании интерьера была задача сделать студию для семьи из 3- х человек с возможностью устройства небольшой «комнаты» для ребёнка – подростка. Для этого в основном объёме применена система раздвижных перегородок, что позволяет при необходимости устроить личное пространство. При раздвинутых перегородках, вся площадь апартаментов открыта. Одна из стен представляет собой сплошную остеклённую поверхность с выходом на просторную веранду, с видом на море. Окружающий пейзаж «вливается» в интерьер», чему способствует рисунок напольного покрытия, общий для внутренней и уличной частей апартаментов.
Несмотря на сравнительно небольшую площадь помещения, удалось создать интерьер, в котором комфортно находиться и одному, и всей семьёй.
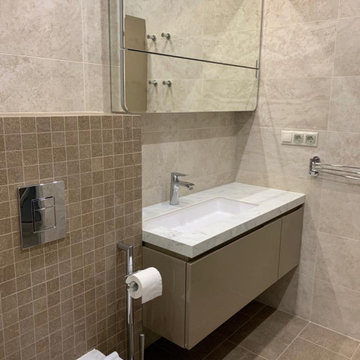
Современный комплекс апартаментов. Пл. 54,6 м2 + веранда 14,9 м2
При создании интерьера была задача сделать студию для семьи из 3- х человек с возможностью устройства небольшой «комнаты» для ребёнка – подростка. Для этого в основном объёме применена система раздвижных перегородок, что позволяет при необходимости устроить личное пространство. При раздвинутых перегородках, вся площадь апартаментов открыта. Одна из стен представляет собой сплошную остеклённую поверхность с выходом на просторную веранду, с видом на море. Окружающий пейзаж «вливается» в интерьер», чему способствует рисунок напольного покрытия, общий для внутренней и уличной частей апартаментов.
Несмотря на сравнительно небольшую площадь помещения, удалось создать интерьер, в котором комфортно находиться и одному, и всей семьёй.
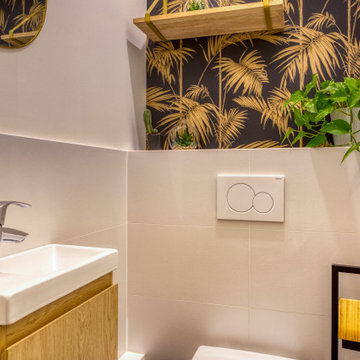
Les toilettes sont maintenant chics et personnalisés grâce à un joli papier peint dans des tonalités noirs et or, un miroir rond doré et un meuble vasque et des étagères en chêne pour apporter le côté chaleureux.
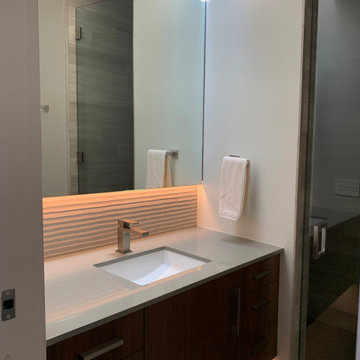
Mid-century Modern home - Powder room with dimensional wall tile and LED mirror, wall mounted vanity with under lighting.
Inspiration for a large retro cloakroom in Albuquerque with flat-panel cabinets, brown cabinets, beige tiles, porcelain tiles, white walls, porcelain flooring, a submerged sink, engineered stone worktops, grey floors and grey worktops.
Inspiration for a large retro cloakroom in Albuquerque with flat-panel cabinets, brown cabinets, beige tiles, porcelain tiles, white walls, porcelain flooring, a submerged sink, engineered stone worktops, grey floors and grey worktops.
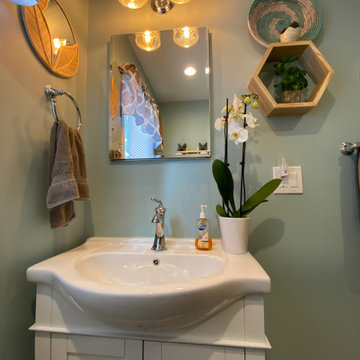
Design ideas for a small contemporary cloakroom in New York with shaker cabinets, white cabinets, a one-piece toilet, beige tiles, porcelain tiles, blue walls, porcelain flooring, an integrated sink, grey floors, white worktops and a built in vanity unit.
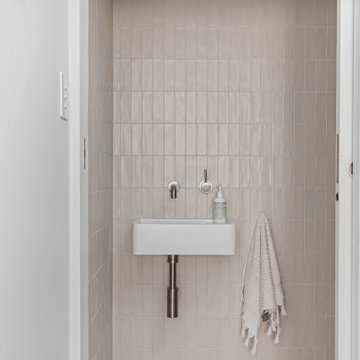
Separate WC
Small contemporary cloakroom in Sydney with a one-piece toilet, beige tiles, beige walls, a wall-mounted sink and grey floors.
Small contemporary cloakroom in Sydney with a one-piece toilet, beige tiles, beige walls, a wall-mounted sink and grey floors.
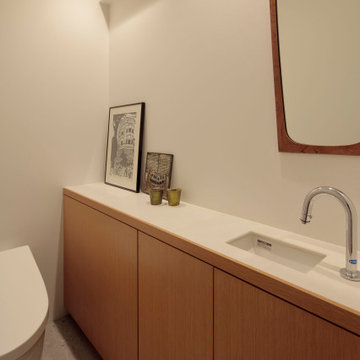
洗面室と同じ配色で計画しました。手洗いカウンターはカウンター小口に扉と同じ樹種の挽板を貼り統一感を生み出しています。
Photo of a medium sized modern cloakroom in Tokyo with beaded cabinets, beige cabinets, a one-piece toilet, beige tiles, white walls, ceramic flooring, a submerged sink, engineered stone worktops, grey floors, beige worktops, a built in vanity unit, a wallpapered ceiling and wainscoting.
Photo of a medium sized modern cloakroom in Tokyo with beaded cabinets, beige cabinets, a one-piece toilet, beige tiles, white walls, ceramic flooring, a submerged sink, engineered stone worktops, grey floors, beige worktops, a built in vanity unit, a wallpapered ceiling and wainscoting.
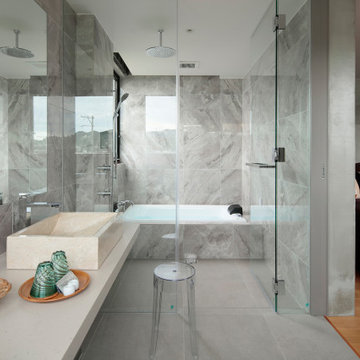
Photo of a medium sized modern cloakroom in Other with beige cabinets, beige tiles, ceramic tiles, beige walls, ceramic flooring, limestone worktops, grey floors, beige worktops, a built in vanity unit and a vessel sink.
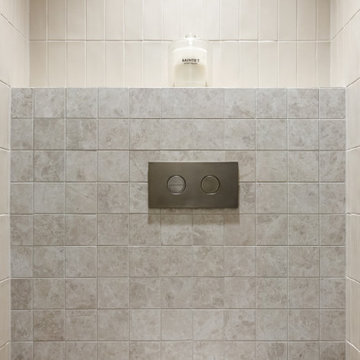
Separate WC
Inspiration for a small contemporary cloakroom in Sydney with a one-piece toilet, beige tiles, beige walls, a wall-mounted sink and grey floors.
Inspiration for a small contemporary cloakroom in Sydney with a one-piece toilet, beige tiles, beige walls, a wall-mounted sink and grey floors.
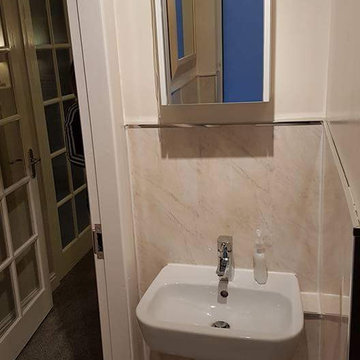
This was to convert a downstairs to have a downstaire toilet fitted with stud wall deciding a room with a glass block window in and also full redecorating of lounge and dining room including re tilling of fire place and boxing in of service pipe works and removal of wood chip wall paper.
Cloakroom with Beige Tiles and Grey Floors Ideas and Designs
11