Cloakroom with Black Floors and Orange Floors Ideas and Designs
Refine by:
Budget
Sort by:Popular Today
81 - 100 of 1,880 photos
Item 1 of 3
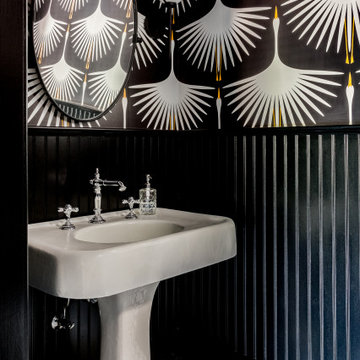
This classic black and white bathroom gets a fun twist with an art-deco wallpaper design and playful floor tile.
Design ideas for a medium sized classic cloakroom in New York with white cabinets, black walls, mosaic tile flooring, a pedestal sink, black floors, a freestanding vanity unit and wallpapered walls.
Design ideas for a medium sized classic cloakroom in New York with white cabinets, black walls, mosaic tile flooring, a pedestal sink, black floors, a freestanding vanity unit and wallpapered walls.
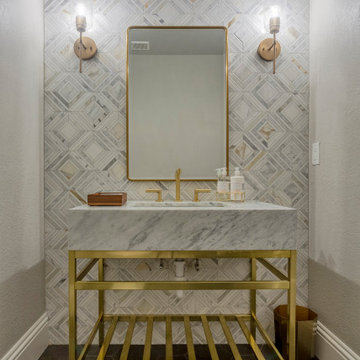
Design ideas for a medium sized modern cloakroom in Tampa with a freestanding vanity unit, grey walls, marble flooring, a submerged sink and black floors.
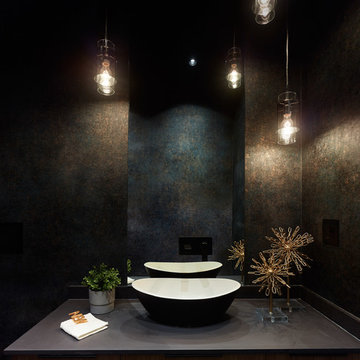
Martin Knowles, Arden Interiors
Medium sized contemporary cloakroom in Vancouver with flat-panel cabinets, beige cabinets, black walls, ceramic flooring, a vessel sink, solid surface worktops, black floors, black worktops, a floating vanity unit and wallpapered walls.
Medium sized contemporary cloakroom in Vancouver with flat-panel cabinets, beige cabinets, black walls, ceramic flooring, a vessel sink, solid surface worktops, black floors, black worktops, a floating vanity unit and wallpapered walls.
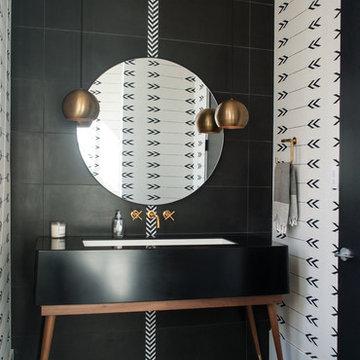
Photo of a contemporary cloakroom in Denver with freestanding cabinets, black tiles, black walls, black floors, a submerged sink and black worktops.
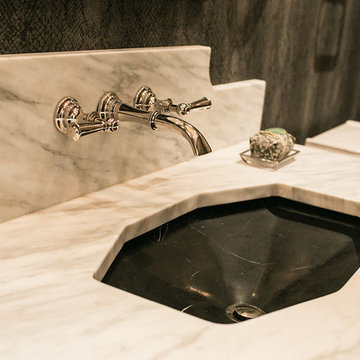
Design ideas for a medium sized classic cloakroom in Baltimore with recessed-panel cabinets, black cabinets, a two-piece toilet, black walls, cement flooring, a submerged sink, marble worktops and black floors.
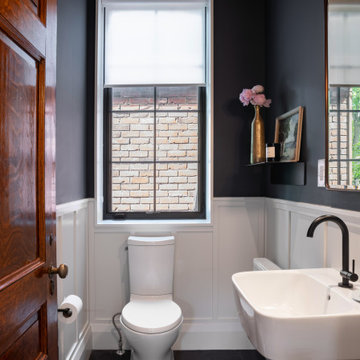
The ground floor powder room is located in the transition point between the old and new parts of the home. New wainscoting takes a cue from the heritage woodwork, and is combined with more contemporary fixtures and finishes.

Photo of a large modern cloakroom in Denver with flat-panel cabinets, medium wood cabinets, a two-piece toilet, white tiles, ceramic tiles, white walls, ceramic flooring, a vessel sink, quartz worktops, black floors, white worktops and a built in vanity unit.
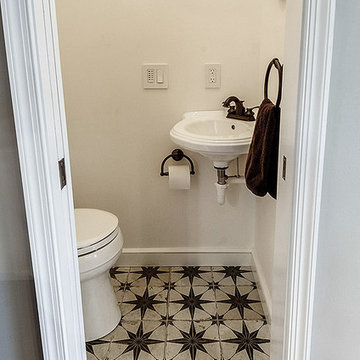
Design ideas for a small rural cloakroom in Philadelphia with a two-piece toilet, white walls, porcelain flooring, a wall-mounted sink and black floors.

A bright and spacious floor plan mixed with custom woodwork, artisan lighting, and natural stone accent walls offers a warm and inviting yet incredibly modern design. The organic elements merge well with the undeniably beautiful scenery, creating a cohesive interior design from the inside out.
Powder room with custom curved cabinet and floor detail. Special features include under light below cabinet that highlights onyx floor inset, custom copper mirror with asymetrical design, and a Hammerton pendant light fixture.
Designed by Design Directives, LLC., based in Scottsdale, Arizona and serving throughout Phoenix, Paradise Valley, Cave Creek, Carefree, and Sedona.
For more about Design Directives, click here: https://susanherskerasid.com/
To learn more about this project, click here: https://susanherskerasid.com/modern-napa/
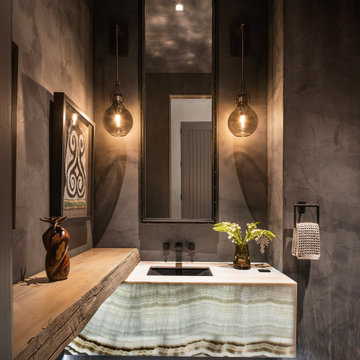
Photo of a small country cloakroom in San Francisco with white cabinets, grey walls, ceramic flooring, a submerged sink, black floors, a floating vanity unit and onyx worktops.

Guest shower room and cloakroom, with seating bench, wardrobe and storage baskets leading onto a guest shower room.
Matchstick wall tiles and black and white encaustic floor tiles, brushed nickel brassware throughout
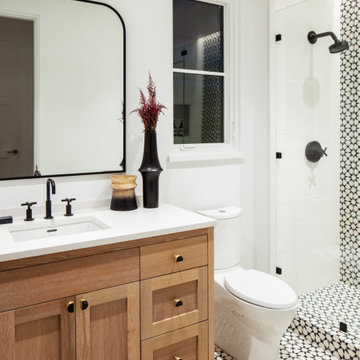
Design ideas for a small cloakroom in Austin with medium wood cabinets, white tiles, ceramic tiles, white walls, ceramic flooring, a submerged sink, black floors, white worktops, a built in vanity unit and wallpapered walls.

Small and stylish powder room remodel in Bellevue, Washington. It is hard to tell from the photo but the wallpaper is a very light blush color which adds an element of surprise and warmth to the space.
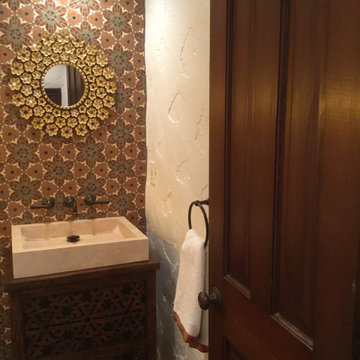
Small cloakroom in San Diego with freestanding cabinets, dark wood cabinets, multi-coloured tiles, cement tiles, white walls, terracotta flooring, a vessel sink, wooden worktops, orange floors, brown worktops and a freestanding vanity unit.
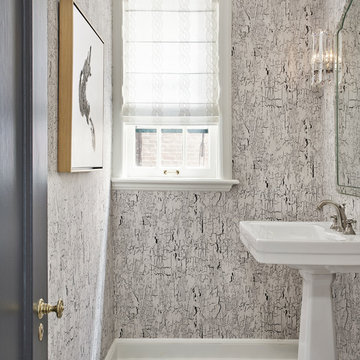
Photographer: Mike Schwartz
Photo of a traditional cloakroom in Chicago with porcelain flooring, black floors, multi-coloured walls and a pedestal sink.
Photo of a traditional cloakroom in Chicago with porcelain flooring, black floors, multi-coloured walls and a pedestal sink.
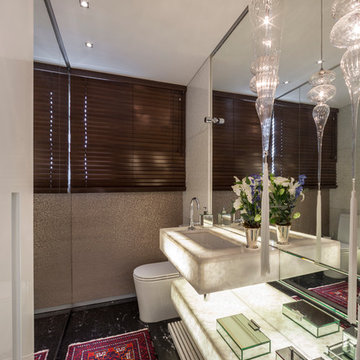
This is an example of a contemporary cloakroom in Miami with a submerged sink, black floors and feature lighting.

Modern custom powder room design
Inspiration for a small modern cloakroom in Phoenix with black cabinets, a one-piece toilet, limestone tiles, porcelain flooring, a submerged sink, marble worktops, black floors, black worktops and a floating vanity unit.
Inspiration for a small modern cloakroom in Phoenix with black cabinets, a one-piece toilet, limestone tiles, porcelain flooring, a submerged sink, marble worktops, black floors, black worktops and a floating vanity unit.

This is an example of a small country cloakroom in San Francisco with a two-piece toilet, grey walls, porcelain flooring, a pedestal sink and black floors.

Bradley Quinn
Design ideas for a medium sized traditional cloakroom in Belfast with shaker cabinets, white cabinets, a two-piece toilet, white walls, a submerged sink, black floors and white worktops.
Design ideas for a medium sized traditional cloakroom in Belfast with shaker cabinets, white cabinets, a two-piece toilet, white walls, a submerged sink, black floors and white worktops.
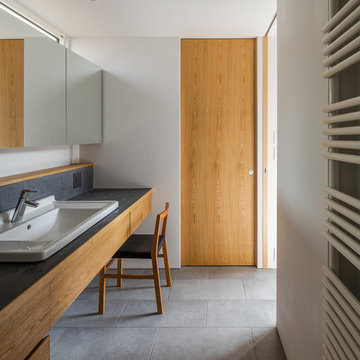
新澤 一平
Photo of a contemporary cloakroom in Other with flat-panel cabinets, brown cabinets, white walls, a built-in sink and black floors.
Photo of a contemporary cloakroom in Other with flat-panel cabinets, brown cabinets, white walls, a built-in sink and black floors.
Cloakroom with Black Floors and Orange Floors Ideas and Designs
5