Cloakroom with Blue Cabinets and White Worktops Ideas and Designs
Refine by:
Budget
Sort by:Popular Today
181 - 200 of 649 photos
Item 1 of 3

Inspiration for a medium sized mediterranean cloakroom in Phoenix with blue cabinets, wainscoting, wallpapered walls, freestanding cabinets, a two-piece toilet, multi-coloured walls, a submerged sink, beige floors, white worktops and a built in vanity unit.
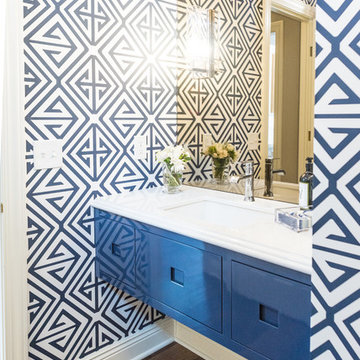
This project was a major renovation in collaboration with Payne & Payne Builders and Peninsula Architects. The dated home was taken down to the studs, reimagined, reconstructed and completely furnished for modern-day family life. A neutral paint scheme complemented the open plan. Clean lined cabinet hardware with accented details like glass and contrasting finishes added depth. No detail was spared with attention to well scaled furnishings, wall coverings, light fixtures, art, accessories and custom window treatments throughout the home. The goal was to create the casual, comfortable home our clients craved while honoring the scale and architecture of the home.
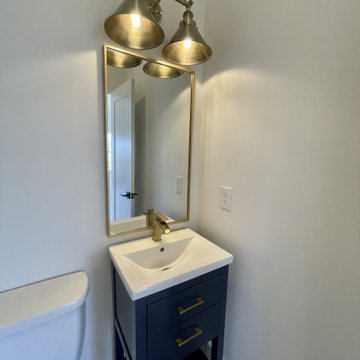
This is an example of a small traditional cloakroom in Other with flat-panel cabinets, blue cabinets, white worktops and a freestanding vanity unit.

Beautiful powder room with blue vanity cabinet and marble tile back splash. Quartz counter tops with rectangular undermount sink. Price Pfister Faucet and half circle cabinet door pulls. Walls are edgecomb gray with water based white oak hardwood floors.

Photo of a medium sized classic cloakroom in Chicago with shaker cabinets, blue cabinets, blue walls, marble flooring, a submerged sink, marble worktops, grey floors, white worktops, a freestanding vanity unit and wallpapered walls.
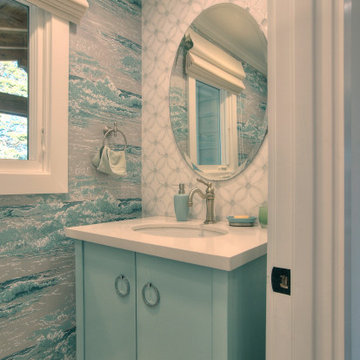
Remodeled Powder Room.
Small classic cloakroom in San Francisco with flat-panel cabinets, blue cabinets, multi-coloured tiles, ceramic tiles, ceramic flooring, engineered stone worktops, white floors, white worktops, a freestanding vanity unit and wallpapered walls.
Small classic cloakroom in San Francisco with flat-panel cabinets, blue cabinets, multi-coloured tiles, ceramic tiles, ceramic flooring, engineered stone worktops, white floors, white worktops, a freestanding vanity unit and wallpapered walls.

8" White Oak Hardwood Floors from Anderson Tuftex: Kensington Queen's Gate
This is an example of a cloakroom in Other with recessed-panel cabinets, blue cabinets, a two-piece toilet, white walls, light hardwood flooring, engineered stone worktops, brown floors, white worktops, a freestanding vanity unit and tongue and groove walls.
This is an example of a cloakroom in Other with recessed-panel cabinets, blue cabinets, a two-piece toilet, white walls, light hardwood flooring, engineered stone worktops, brown floors, white worktops, a freestanding vanity unit and tongue and groove walls.
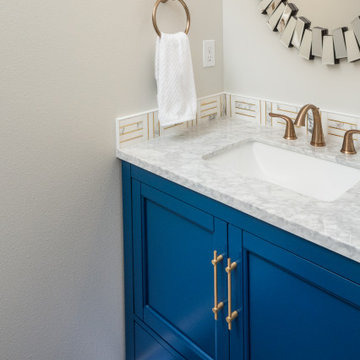
Powder room off the main living space features navy vanity with brushed gold hardware and fixtures. LED tape lighting under the vanity provides a cool accent light.
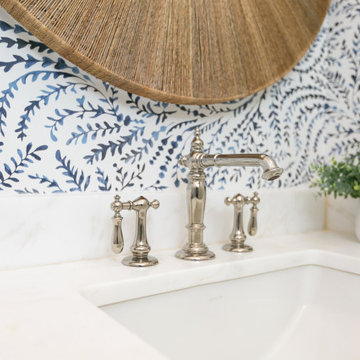
The powder room gave a great opportulty to use this multi- tone blue Serena and Lilly wallpaper withthe custom navy cabinet and statement mirror.
Photography: Patrick Brickman

Our busy young homeowners were looking to move back to Indianapolis and considered building new, but they fell in love with the great bones of this Coppergate home. The home reflected different times and different lifestyles and had become poorly suited to contemporary living. We worked with Stacy Thompson of Compass Design for the design and finishing touches on this renovation. The makeover included improving the awkwardness of the front entrance into the dining room, lightening up the staircase with new spindles, treads and a brighter color scheme in the hall. New carpet and hardwoods throughout brought an enhanced consistency through the first floor. We were able to take two separate rooms and create one large sunroom with walls of windows and beautiful natural light to abound, with a custom designed fireplace. The downstairs powder received a much-needed makeover incorporating elegant transitional plumbing and lighting fixtures. In addition, we did a complete top-to-bottom makeover of the kitchen, including custom cabinetry, new appliances and plumbing and lighting fixtures. Soft gray tile and modern quartz countertops bring a clean, bright space for this family to enjoy. This delightful home, with its clean spaces and durable surfaces is a textbook example of how to take a solid but dull abode and turn it into a dream home for a young family.
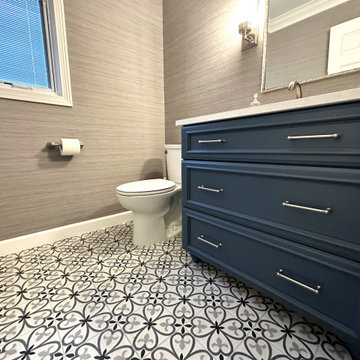
Cabinetry: Starmark
Style: Maple Harbor w/ Matching Five Piece Drawer Headers
Finish: Capri
Countertop: (Solid Surfaces Unlimited) Snowy River Quartz
Plumbing: (Progressive Plumbing) Delta Stryke in Stainless (ALL), Cadet Pro Toilet in White
Hardware: (Top Knobs) Half Bath – Kara Pull in Brushed Satin Nickel
Tile: (Virginia Tile) Half Bath – 8” x 8” Segni Clover
Designer: Devon Moore
Contractor: LVE

Design ideas for a small beach style cloakroom in Milwaukee with flat-panel cabinets, blue cabinets, grey walls, light hardwood flooring, a submerged sink, engineered stone worktops, brown floors, white worktops, a built in vanity unit and wood walls.
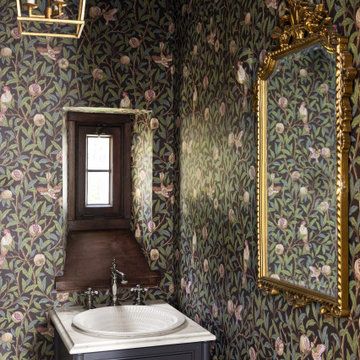
We used this stunning wallpaper, a custom vanity, and gorgeous accents of gold and silver to give this tiny powder room plenty of personality.
Small classic cloakroom in Milwaukee with shaker cabinets, blue cabinets, a one-piece toilet, multi-coloured walls, dark hardwood flooring, marble worktops, brown floors, white worktops, a freestanding vanity unit and wallpapered walls.
Small classic cloakroom in Milwaukee with shaker cabinets, blue cabinets, a one-piece toilet, multi-coloured walls, dark hardwood flooring, marble worktops, brown floors, white worktops, a freestanding vanity unit and wallpapered walls.
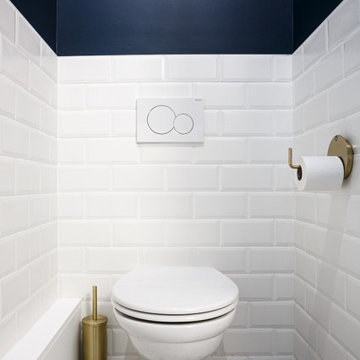
Du style et du caractère - Projet Marchand
Depuis plusieurs année le « bleu » est mis à l’honneur par les pontes de la déco et on comprend pourquoi avec le Projet Marchand. Le bleu est élégant, parfois Roy mais surtout associé à la détente et au bien-être.
Nous avons rénové les 2 salles de bain de cette maison située à Courbevoie dans lesquelles on retrouve de façon récurrente le bleu, le marbre blanc et le laiton. Le carrelage au sol, signé Comptoir du grès cérame, donne tout de suite une dimension graphique; et les détails dorés, sur les miroirs, les suspension, la robinetterie et les poignets des meubles viennent sublimer le tout.

Photo of a coastal cloakroom in San Diego with shaker cabinets, blue cabinets, a one-piece toilet, white tiles, white walls, medium hardwood flooring, a submerged sink, engineered stone worktops and white worktops.
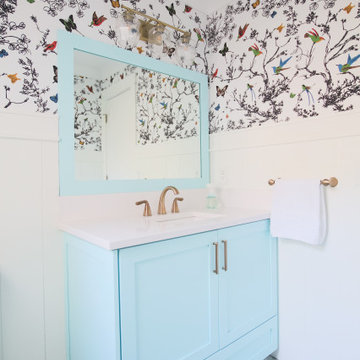
Photo of a small traditional cloakroom in Atlanta with blue cabinets, a submerged sink, engineered stone worktops, white worktops and wallpapered walls.
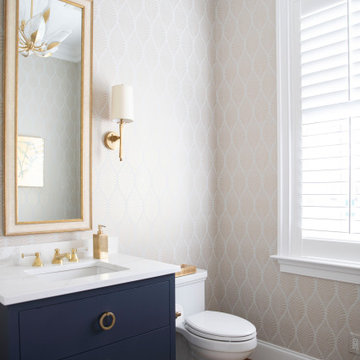
formal powder room
Medium sized traditional cloakroom in Philadelphia with flat-panel cabinets, blue cabinets, a two-piece toilet, medium hardwood flooring, a submerged sink, quartz worktops, brown floors, white worktops and a freestanding vanity unit.
Medium sized traditional cloakroom in Philadelphia with flat-panel cabinets, blue cabinets, a two-piece toilet, medium hardwood flooring, a submerged sink, quartz worktops, brown floors, white worktops and a freestanding vanity unit.
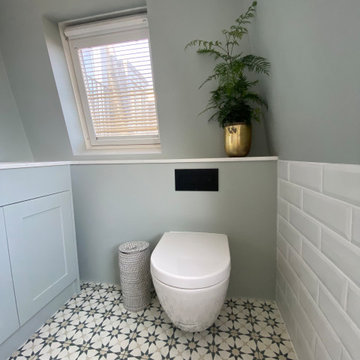
As part of a loft renovation we transformed the family shower room and master bathroom into this tranquil space with encaustic floor tiles and bespoke joinery.

Photo of a small rural cloakroom in Vancouver with shaker cabinets, blue cabinets, white tiles, ceramic tiles, cement flooring, engineered stone worktops, white worktops, a one-piece toilet and a submerged sink.

This first floor remodel included the kitchen, powder room, mudroom, laundry room, living room and office. The bright, white kitchen is accented by gray-blue island with seating for four. We removed the wall between the kitchen and dining room to create an open floor plan. A special feature is the custom-made cherry desk and white built in shelving we created in the office. Photo Credit: Linda McManus Images
Rudloff Custom Builders has won Best of Houzz for Customer Service in 2014, 2015 2016, 2017 and 2019. We also were voted Best of Design in 2016, 2017, 2018, 2019 which only 2% of professionals receive. Rudloff Custom Builders has been featured on Houzz in their Kitchen of the Week, What to Know About Using Reclaimed Wood in the Kitchen as well as included in their Bathroom WorkBook article. We are a full service, certified remodeling company that covers all of the Philadelphia suburban area. This business, like most others, developed from a friendship of young entrepreneurs who wanted to make a difference in their clients’ lives, one household at a time. This relationship between partners is much more than a friendship. Edward and Stephen Rudloff are brothers who have renovated and built custom homes together paying close attention to detail. They are carpenters by trade and understand concept and execution. Rudloff Custom Builders will provide services for you with the highest level of professionalism, quality, detail, punctuality and craftsmanship, every step of the way along our journey together.
Specializing in residential construction allows us to connect with our clients early in the design phase to ensure that every detail is captured as you imagined. One stop shopping is essentially what you will receive with Rudloff Custom Builders from design of your project to the construction of your dreams, executed by on-site project managers and skilled craftsmen. Our concept: envision our client’s ideas and make them a reality. Our mission: CREATING LIFETIME RELATIONSHIPS BUILT ON TRUST AND INTEGRITY.
Photo Credit: Linda McManus Images
Cloakroom with Blue Cabinets and White Worktops Ideas and Designs
10