Cloakroom with Brown Tiles and Red Tiles Ideas and Designs
Refine by:
Budget
Sort by:Popular Today
21 - 40 of 1,418 photos
Item 1 of 3

This is an example of a small contemporary cloakroom in Los Angeles with blue tiles, brown tiles, white tiles, porcelain tiles, beige walls, a vessel sink and concrete worktops.
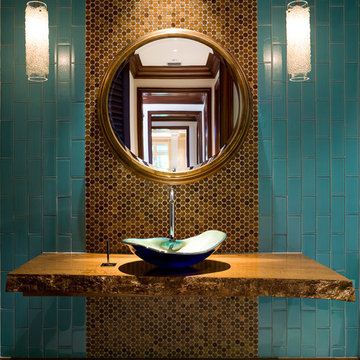
Photo of a contemporary cloakroom in Miami with blue tiles, brown tiles, metro tiles and a vessel sink.

The small powder room by the entry introduces texture and contrasts the dark stacked stone wall tile and floating shelf to the white fixtures and white porcelain floors.
Photography: Geoffrey Hodgdon
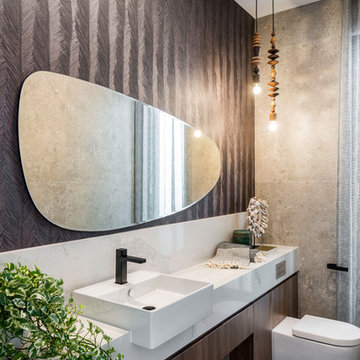
Steve Ryan
Design ideas for a small contemporary cloakroom in Gold Coast - Tweed with brown tiles, grey tiles, brown walls, ceramic flooring, brown floors, flat-panel cabinets, medium wood cabinets, a wall mounted toilet, a vessel sink and white worktops.
Design ideas for a small contemporary cloakroom in Gold Coast - Tweed with brown tiles, grey tiles, brown walls, ceramic flooring, brown floors, flat-panel cabinets, medium wood cabinets, a wall mounted toilet, a vessel sink and white worktops.

Архитекторы Краузе Александр и Краузе Анна
фото Кирилл Овчинников
This is an example of a small industrial cloakroom in Moscow with slate tiles, slate flooring, a pedestal sink, brown tiles, grey tiles and grey floors.
This is an example of a small industrial cloakroom in Moscow with slate tiles, slate flooring, a pedestal sink, brown tiles, grey tiles and grey floors.

Asian powder room with Hakatai mosaic glass tile wall as backdrop, Asian vanity with Koi vessel sink, modern faucet in bamboo shape and dramatic golden mirror.
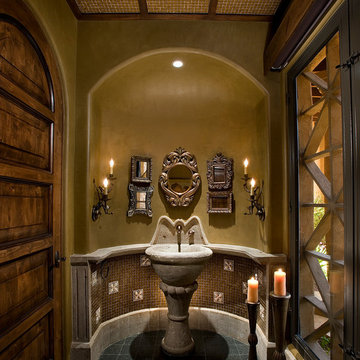
Anita Lang - IMI Design - Scottsdale, AZ
Inspiration for a large classic cloakroom in Orange County with a pedestal sink, brown tiles, mosaic tiles, beige walls, mosaic tile flooring and green floors.
Inspiration for a large classic cloakroom in Orange County with a pedestal sink, brown tiles, mosaic tiles, beige walls, mosaic tile flooring and green floors.
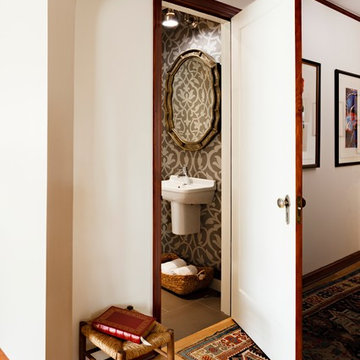
The existing front bedroom was reconfigured to create a powder room, and a master closet and bathroom that is accessed from the rear bedroom (now the master suite). In the powder room, modern plumbing fixtures are paired with a more traditional wallpaper pattern, creating contrast and visual interest.
Photograph by Lincoln Barbour Photo
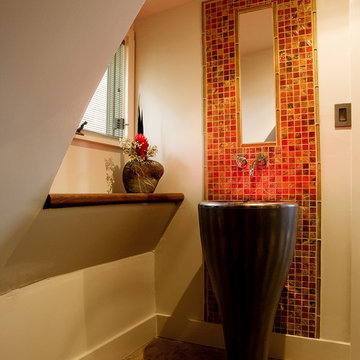
Photo of a medium sized contemporary cloakroom in Atlanta with a pedestal sink, red tiles, mosaic tiles and concrete flooring.
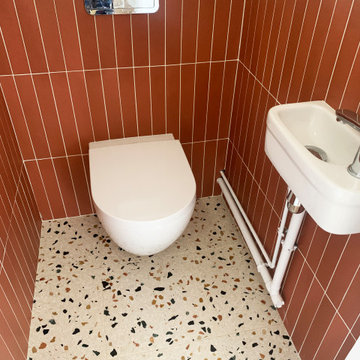
Rénovation complète d'un appartement haussmmannien de 70m2 dans le 14ème arr. de Paris. Les espaces ont été repensés pour créer une grande pièce de vie regroupant la cuisine, la salle à manger et le salon. Les espaces sont sobres et colorés. Pour optimiser les rangements et mettre en valeur les volumes, le mobilier est sur mesure, il s'intègre parfaitement au style de l'appartement haussmannien.
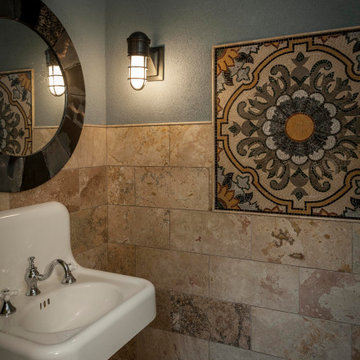
These homeowners loved their outdoor space, complete with a pool and deck, but wanted to better utilize the space for entertaining with the full kitchen experience and amenities. This update was designed keeping the Tuscan architecture of their home in mind. We built a cabana with an Italian design, complete with a kegerator, icemaker, fridge, grill with custom hood and tile backsplash and full overlay custom cabinetry. A sink for meal prep and clean up enhanced the full kitchen function. A cathedral ceiling with stained bead board and ceiling fans make this space comfortable. Additionally, we built a screened in porch with stained bead board ceiling, ceiling fans, and custom trim including custom columns tying the exterior architecture to the interior. Limestone columns with brick pedestals, limestone pavers and a screened in porch with pergola and a pool bath finish the experience, with a new exterior space that is not only reminiscent of the original home but allows for modern amenities for this family to enjoy for years to come.
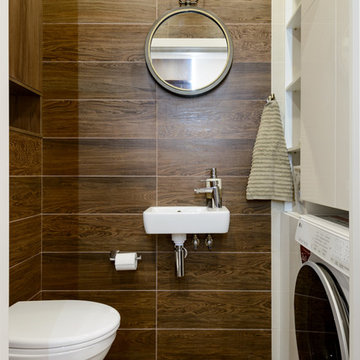
This is an example of a medium sized contemporary cloakroom in Novosibirsk with flat-panel cabinets, a wall mounted toilet, brown tiles, porcelain tiles, brown walls, porcelain flooring, a wall-mounted sink, brown floors and white cabinets.
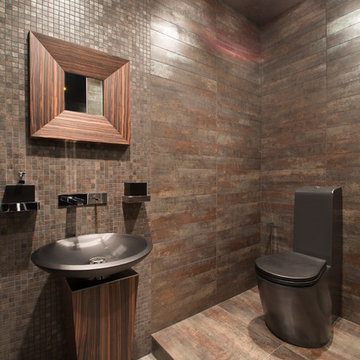
Contemporary cloakroom in Other with a one-piece toilet, brown tiles, mosaic tiles, a pedestal sink and brown walls.
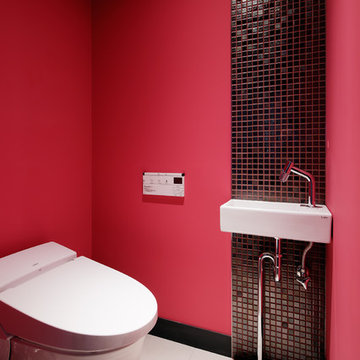
マンションのフルリノベーション Photo: Atsushi ISHIDA
This is an example of a modern cloakroom in Tokyo with red walls, a console sink, brown tiles, mosaic tiles, porcelain flooring, beige floors, white worktops and a one-piece toilet.
This is an example of a modern cloakroom in Tokyo with red walls, a console sink, brown tiles, mosaic tiles, porcelain flooring, beige floors, white worktops and a one-piece toilet.
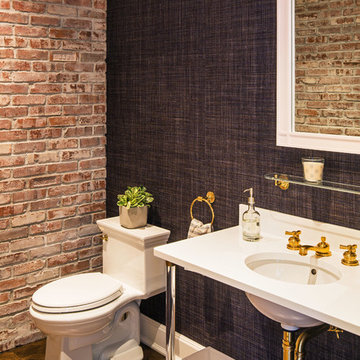
Photo of a small industrial cloakroom in New York with freestanding cabinets, a two-piece toilet, brown tiles, brown walls, a submerged sink, quartz worktops and brown floors.
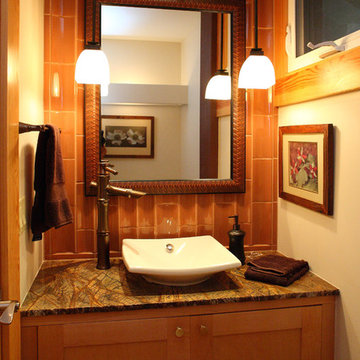
This tiny powder room packs a punch with it's wall hung maple vanity and ceramic wall tile mimicing bamboo.The tile creates an easy to clean surface butting into the Rain Forest marble counter top.
The bamboo detailing on the deck mounted faucet repeat this tropical motif.
The custom woven texture on the framed mirror adds to the tropical feeling of this room.
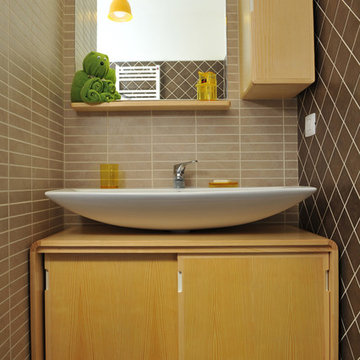
Photo of a small scandi cloakroom in Other with brown tiles, brown walls, ceramic flooring, flat-panel cabinets, light wood cabinets and a vessel sink.
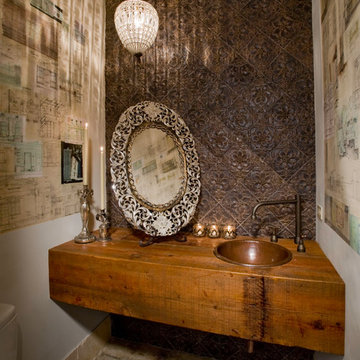
Photo of an eclectic cloakroom in Chicago with a built-in sink, medium wood cabinets, wooden worktops, brown tiles and brown worktops.
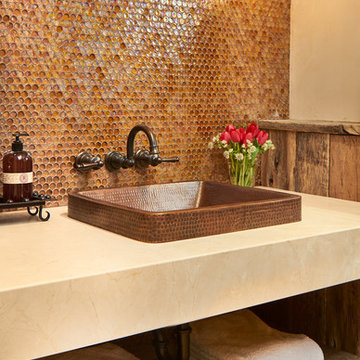
David Patterson Photography
Gerber Berend Construction
Barb Stimson Cabinet Designs
Inspiration for a rustic cloakroom in Denver with medium wood cabinets, glass tiles, beige walls, brown tiles and beige worktops.
Inspiration for a rustic cloakroom in Denver with medium wood cabinets, glass tiles, beige walls, brown tiles and beige worktops.

Conceived of as a C-shaped house with a small private courtyard and a large private rear yard, this new house maximizes the floor area available to build on this smaller Palo Alto lot. An Accessory Dwelling Unit (ADU) integrated into the main structure gave a floor area bonus. For now, it will be used for visiting relatives. One challenge of this design was keeping a low profile and proportional design while still meeting the FEMA flood plain requirement that the finished floor start about 3′ above grade.
The new house has four bedrooms (including the attached ADU), a separate family room with a window seat, a music room, a prayer room, and a large living space that opens to the private small courtyard as well as a large covered patio at the rear. Mature trees around the perimeter of the lot were preserved, and new ones planted, for private indoor-outdoor living.
C-shaped house, New home, ADU, Palo Alto, CA, courtyard,
KA Project Team: John Klopf, AIA, Angela Todorova, Lucie Danigo
Structural Engineer: ZFA Structural Engineers
Landscape Architect: Outer Space Landscape Architects
Contractor: Coast to Coast Development
Photography: ©2023 Mariko Reed
Year Completed: 2022
Location: Palo Alto, CA
Cloakroom with Brown Tiles and Red Tiles Ideas and Designs
2