Cloakroom with Brown Worktops and a Built In Vanity Unit Ideas and Designs
Refine by:
Budget
Sort by:Popular Today
101 - 120 of 365 photos
Item 1 of 3
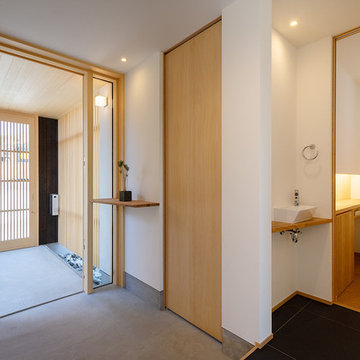
前庭を横に玄関へ入ると大きな土間収納への入口と手洗いコーナーを併設したトイレに繋がります。トイレは巾を広めに設計されています。反対側には家族用のシューズクロークを配置しています。見せない収納を多く設け、すっきりとした玄関空間となっています。
Inspiration for a medium sized world-inspired cloakroom in Other with medium wood cabinets, white walls, a vessel sink, wooden worktops, grey floors, brown worktops, open cabinets, a one-piece toilet, ceramic flooring, a built in vanity unit, a wallpapered ceiling and wallpapered walls.
Inspiration for a medium sized world-inspired cloakroom in Other with medium wood cabinets, white walls, a vessel sink, wooden worktops, grey floors, brown worktops, open cabinets, a one-piece toilet, ceramic flooring, a built in vanity unit, a wallpapered ceiling and wallpapered walls.
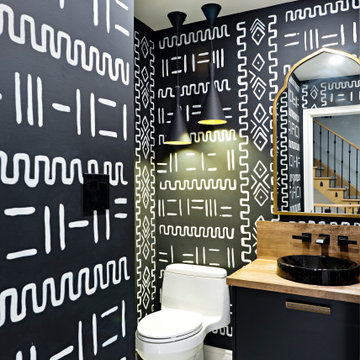
A person’s home is the place where their personality can flourish. In this client’s case, it was their love for their native homeland of Kenya, Africa. One of the main challenges with these space was to remain within the client’s budget. It was important to give this home lots of character, so hiring a faux finish artist to hand-paint the walls in an African inspired pattern for powder room to emphasizing their existing pieces was the perfect solution to staying within their budget needs. Each room was carefully planned to showcase their African heritage in each aspect of the home. The main features included deep wood tones paired with light walls, and dark finishes. A hint of gold was used throughout the house, to complement the spaces and giving the space a bit of a softer feel.
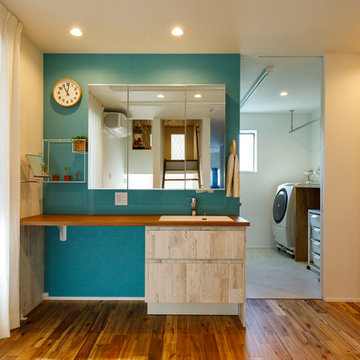
2階の家族の洗面台は爽やかなボタニカルテイストに。写真左手はバルコニーで、奥の水回りで洗濯したものを干すときの動線を短くしています。「これまでの住まいで暮らしていて『不便だな』と感じた部分をすべて解消しました」と奥様。
Design ideas for a large urban cloakroom in Tokyo with blue walls, light hardwood flooring, brown floors, open cabinets, beige cabinets, a submerged sink, wooden worktops, brown worktops, a built in vanity unit, a wallpapered ceiling and wallpapered walls.
Design ideas for a large urban cloakroom in Tokyo with blue walls, light hardwood flooring, brown floors, open cabinets, beige cabinets, a submerged sink, wooden worktops, brown worktops, a built in vanity unit, a wallpapered ceiling and wallpapered walls.
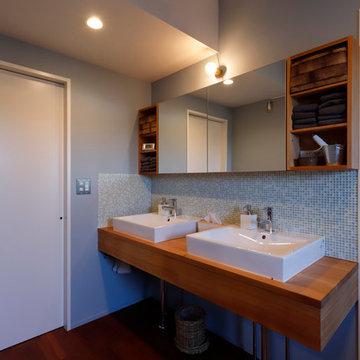
朝の洗面の混雑を緩和するツインボール。壁面にはガラスモザイクタイルを貼りました。
This is an example of a rustic cloakroom in Other with open cabinets, dark wood cabinets, blue tiles, mosaic tiles, grey walls, dark hardwood flooring, a vessel sink, wooden worktops, brown floors, brown worktops and a built in vanity unit.
This is an example of a rustic cloakroom in Other with open cabinets, dark wood cabinets, blue tiles, mosaic tiles, grey walls, dark hardwood flooring, a vessel sink, wooden worktops, brown floors, brown worktops and a built in vanity unit.
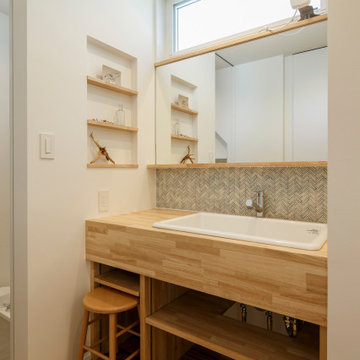
趣味を楽しむためのガレージでの時間、好きな読書で過ごす時間、家族それぞれが楽しめる場所を設けることで生まれるそれぞれの時間。それぞれの居場所でホッとできる瞬間を演出するため、外への視線の抜けを意識しました。周囲の視線を適切に排除しながら、ゆっくり休める空間になるよう設計。寝室を1階に配置することで、息の長い間取りになるようにしました。
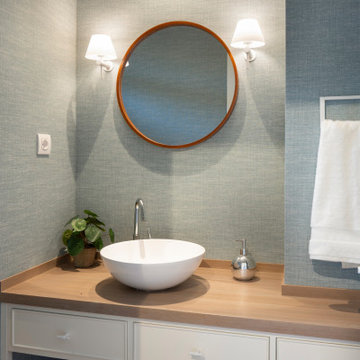
Proyecto de decoración de reforma integral de vivienda: Sube Interiorismo, Bilbao.
Fotografía Erlantz Biderbost
Inspiration for a medium sized classic cloakroom in Other with freestanding cabinets, white cabinets, a wall mounted toilet, blue tiles, blue walls, laminate floors, a vessel sink, wooden worktops, brown floors, brown worktops, a built in vanity unit and wallpapered walls.
Inspiration for a medium sized classic cloakroom in Other with freestanding cabinets, white cabinets, a wall mounted toilet, blue tiles, blue walls, laminate floors, a vessel sink, wooden worktops, brown floors, brown worktops, a built in vanity unit and wallpapered walls.
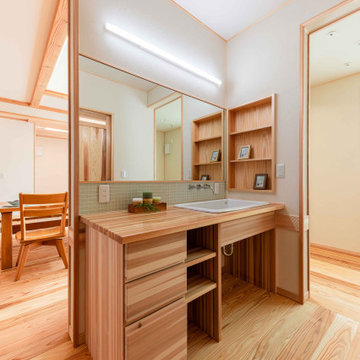
当社オリジナル造作洗面台です。
深型の洗面を埋め込み機能性を保ちました。
さらに、カウンターには防水塗装を施して水を吸わないようにしています。
Design ideas for a small cloakroom in Other with freestanding cabinets, brown cabinets, blue tiles, mosaic tiles, white walls, light hardwood flooring, a vessel sink, stainless steel worktops, brown floors, brown worktops, a built in vanity unit, a wallpapered ceiling and wallpapered walls.
Design ideas for a small cloakroom in Other with freestanding cabinets, brown cabinets, blue tiles, mosaic tiles, white walls, light hardwood flooring, a vessel sink, stainless steel worktops, brown floors, brown worktops, a built in vanity unit, a wallpapered ceiling and wallpapered walls.
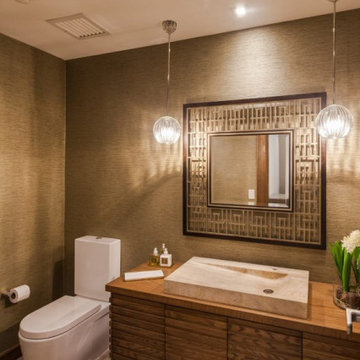
Photo of a large contemporary cloakroom in Madrid with raised-panel cabinets, beige cabinets, a one-piece toilet, beige tiles, marble tiles, brown walls, marble flooring, a vessel sink, wooden worktops, beige floors, brown worktops, a built in vanity unit and wallpapered walls.
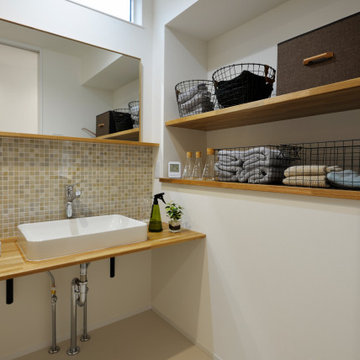
Inspiration for a medium sized scandi cloakroom in Other with open cabinets, medium wood cabinets, a one-piece toilet, white walls, vinyl flooring, a vessel sink, wooden worktops, white floors, brown worktops, feature lighting, a built in vanity unit, a wallpapered ceiling and wallpapered walls.
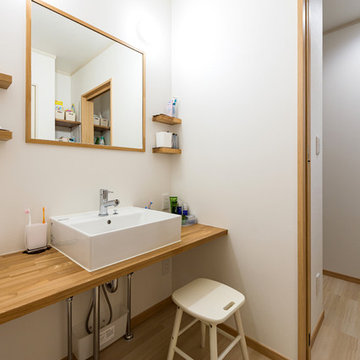
Inspiration for a rural cloakroom in Other with white walls, vinyl flooring, a vessel sink, beige floors, medium wood cabinets, brown worktops, a built in vanity unit, a wallpapered ceiling and wallpapered walls.

Photo of an urban cloakroom in Osaka with open cabinets, medium wood cabinets, green tiles, white walls, ceramic flooring, a built-in sink, wooden worktops, grey floors, brown worktops, a built in vanity unit, a wallpapered ceiling and wallpapered walls.
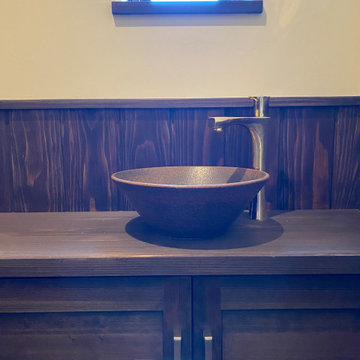
トイレ手洗い器。
造作カウンターに陶器の手洗いボウルを組み合わせて、水栓金具や扉の取手を真鍮風の色合いに揃えました。
細部まで気を配ったレトロなトイレ空間の手洗いになりました。
This is an example of a medium sized classic cloakroom in Other with freestanding cabinets, brown cabinets, white walls, dark hardwood flooring, a vessel sink, copper worktops, brown floors, brown worktops and a built in vanity unit.
This is an example of a medium sized classic cloakroom in Other with freestanding cabinets, brown cabinets, white walls, dark hardwood flooring, a vessel sink, copper worktops, brown floors, brown worktops and a built in vanity unit.
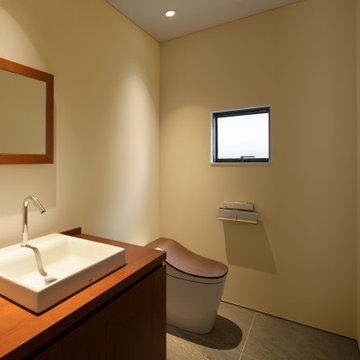
2階のトイレ
Inspiration for a medium sized modern cloakroom in Fukuoka with flat-panel cabinets, dark wood cabinets, a one-piece toilet, white tiles, white walls, porcelain flooring, a vessel sink, wooden worktops, grey floors, brown worktops, a built in vanity unit, a wallpapered ceiling and all types of wall treatment.
Inspiration for a medium sized modern cloakroom in Fukuoka with flat-panel cabinets, dark wood cabinets, a one-piece toilet, white tiles, white walls, porcelain flooring, a vessel sink, wooden worktops, grey floors, brown worktops, a built in vanity unit, a wallpapered ceiling and all types of wall treatment.
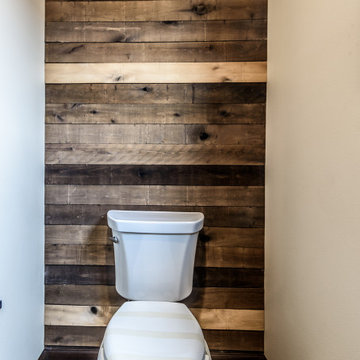
Photo of a medium sized rural cloakroom in Other with medium wood cabinets, a one-piece toilet, beige walls, ceramic flooring, a vessel sink, brown worktops, a built in vanity unit and tongue and groove walls.
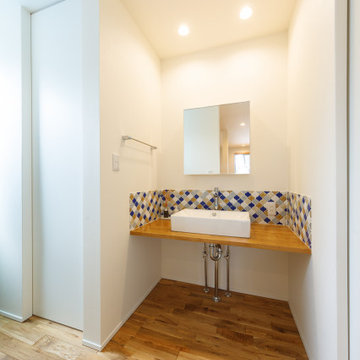
全体が白で統一された、ランタンタイルがアクセントとなった洗面台。
Inspiration for a small scandi cloakroom in Tokyo Suburbs with multi-coloured tiles, medium hardwood flooring, brown floors, open cabinets, white cabinets, mosaic tiles, white walls, a built-in sink, solid surface worktops, brown worktops, a built in vanity unit, a wallpapered ceiling and wallpapered walls.
Inspiration for a small scandi cloakroom in Tokyo Suburbs with multi-coloured tiles, medium hardwood flooring, brown floors, open cabinets, white cabinets, mosaic tiles, white walls, a built-in sink, solid surface worktops, brown worktops, a built in vanity unit, a wallpapered ceiling and wallpapered walls.
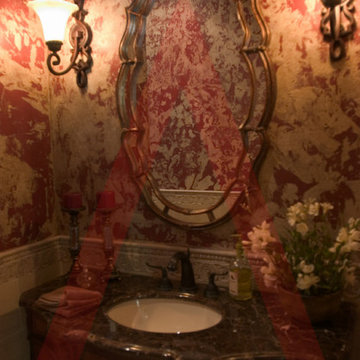
Designed by Pinnacle Architectural Studio
Photo of an expansive mediterranean cloakroom in Las Vegas with brown cabinets, beige tiles, multi-coloured walls, ceramic flooring, a console sink, granite worktops, beige floors, brown worktops, a built in vanity unit, exposed beams and wallpapered walls.
Photo of an expansive mediterranean cloakroom in Las Vegas with brown cabinets, beige tiles, multi-coloured walls, ceramic flooring, a console sink, granite worktops, beige floors, brown worktops, a built in vanity unit, exposed beams and wallpapered walls.
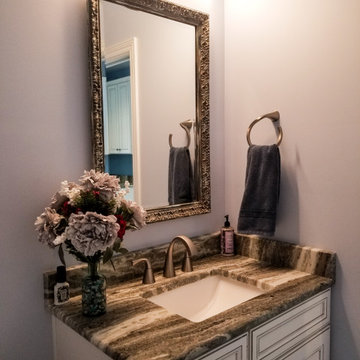
Inspiration for a small contemporary cloakroom in Cleveland with recessed-panel cabinets, beige cabinets, a one-piece toilet, grey walls, light hardwood flooring, granite worktops, grey floors, brown worktops and a built in vanity unit.
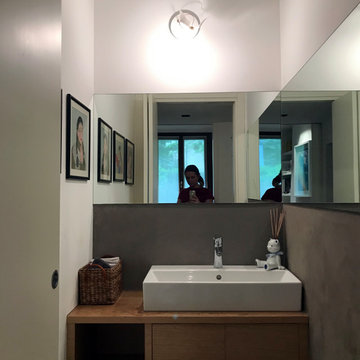
This is an example of a small modern cloakroom in Milan with beaded cabinets, brown cabinets, grey tiles, wooden worktops, brown worktops and a built in vanity unit.
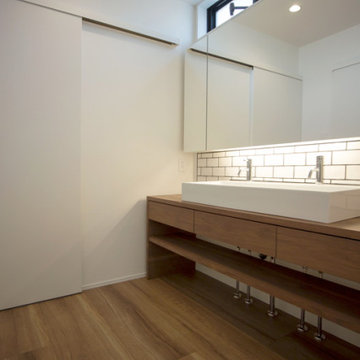
Design ideas for a small modern cloakroom in Other with freestanding cabinets, medium wood cabinets, white tiles, porcelain tiles, white walls, plywood flooring, a submerged sink, wooden worktops, brown floors, brown worktops, a built in vanity unit, a wallpapered ceiling and wallpapered walls.
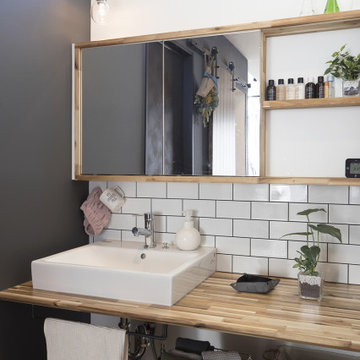
玄関やLDKと繋がるオープンな洗面台は、造作カウンターとミラー収納、電球のような照明がおしゃれ。左手の壁は黒板塗装のクロスをセレクト。
Inspiration for an urban cloakroom in Other with open cabinets, dark wood cabinets, white tiles, metro tiles, black walls, dark hardwood flooring, a vessel sink, wooden worktops, brown floors, brown worktops, a feature wall, a built in vanity unit and a wallpapered ceiling.
Inspiration for an urban cloakroom in Other with open cabinets, dark wood cabinets, white tiles, metro tiles, black walls, dark hardwood flooring, a vessel sink, wooden worktops, brown floors, brown worktops, a feature wall, a built in vanity unit and a wallpapered ceiling.
Cloakroom with Brown Worktops and a Built In Vanity Unit Ideas and Designs
6