Cloakroom with Dark Hardwood Flooring and White Worktops Ideas and Designs
Refine by:
Budget
Sort by:Popular Today
1 - 20 of 544 photos
Item 1 of 3

Photography by Laura Hull.
Large traditional cloakroom in San Francisco with open cabinets, a one-piece toilet, blue walls, dark hardwood flooring, a console sink, marble worktops, brown floors, white worktops and feature lighting.
Large traditional cloakroom in San Francisco with open cabinets, a one-piece toilet, blue walls, dark hardwood flooring, a console sink, marble worktops, brown floors, white worktops and feature lighting.

A crisp and bright powder room with a navy blue vanity and brass accents.
Small classic cloakroom in Chicago with freestanding cabinets, blue cabinets, blue walls, dark hardwood flooring, a submerged sink, engineered stone worktops, brown floors, white worktops, a freestanding vanity unit and wallpapered walls.
Small classic cloakroom in Chicago with freestanding cabinets, blue cabinets, blue walls, dark hardwood flooring, a submerged sink, engineered stone worktops, brown floors, white worktops, a freestanding vanity unit and wallpapered walls.
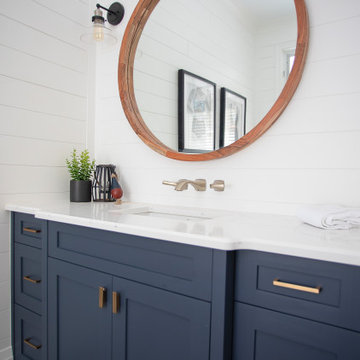
Design ideas for a large classic cloakroom in Toronto with flat-panel cabinets, blue cabinets, a two-piece toilet, white walls, dark hardwood flooring, engineered stone worktops, brown floors and white worktops.
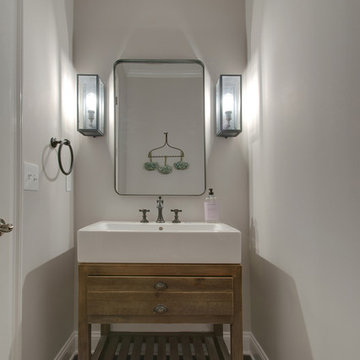
Powder room #1.
Small traditional cloakroom in Nashville with freestanding cabinets, brown cabinets, a one-piece toilet, grey tiles, grey walls, dark hardwood flooring, a vessel sink, brown floors and white worktops.
Small traditional cloakroom in Nashville with freestanding cabinets, brown cabinets, a one-piece toilet, grey tiles, grey walls, dark hardwood flooring, a vessel sink, brown floors and white worktops.

Photo of a medium sized traditional cloakroom in Orlando with open cabinets, a two-piece toilet, grey walls, a submerged sink, brown floors, dark hardwood flooring, marble worktops and white worktops.
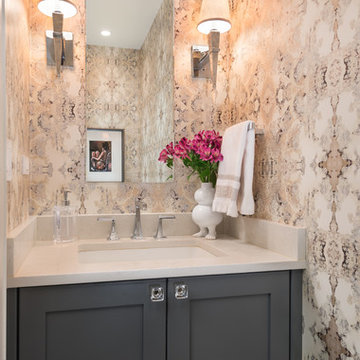
Small classic cloakroom in Chicago with recessed-panel cabinets, grey cabinets, multi-coloured walls, dark hardwood flooring, a submerged sink, engineered stone worktops, brown floors and white worktops.
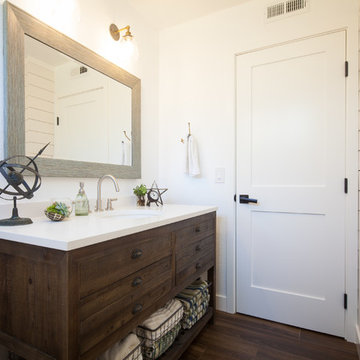
Deina Wakeham is a design professional serving the Orange County area. This spacious powder room was not always so. Demo was done on an existing shower and the plumbing moved over to allow space for a large vanity and larger window.
Photo by:
Andrew Boyack www.andrewwaynestudio.com
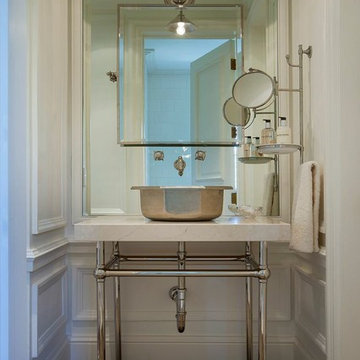
Photo of a mediterranean cloakroom in Phoenix with a vessel sink, white walls, dark hardwood flooring and white worktops.
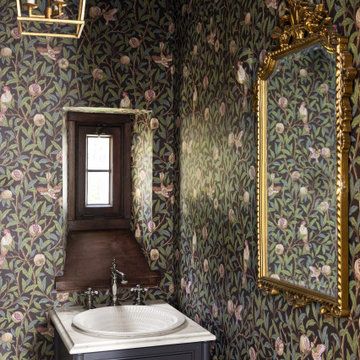
We used this stunning wallpaper, a custom vanity, and gorgeous accents of gold and silver to give this tiny powder room plenty of personality.
Small classic cloakroom in Milwaukee with shaker cabinets, blue cabinets, a one-piece toilet, multi-coloured walls, dark hardwood flooring, marble worktops, brown floors, white worktops, a freestanding vanity unit and wallpapered walls.
Small classic cloakroom in Milwaukee with shaker cabinets, blue cabinets, a one-piece toilet, multi-coloured walls, dark hardwood flooring, marble worktops, brown floors, white worktops, a freestanding vanity unit and wallpapered walls.
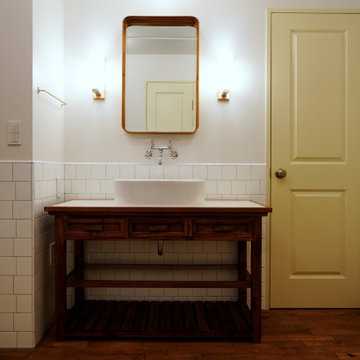
Sink on the Hallway,
Inspiration for a modern cloakroom in Tokyo with freestanding cabinets, dark wood cabinets, white tiles, porcelain tiles, white walls, dark hardwood flooring, a built-in sink, wooden worktops, brown floors and white worktops.
Inspiration for a modern cloakroom in Tokyo with freestanding cabinets, dark wood cabinets, white tiles, porcelain tiles, white walls, dark hardwood flooring, a built-in sink, wooden worktops, brown floors and white worktops.
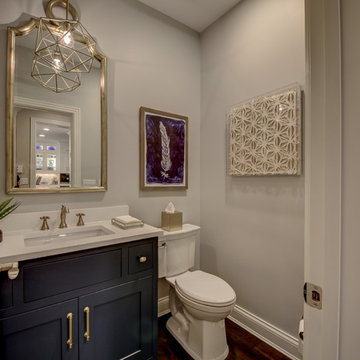
This is an example of a medium sized traditional cloakroom in Dallas with shaker cabinets, black cabinets, a two-piece toilet, grey walls, dark hardwood flooring, a submerged sink, engineered stone worktops, brown floors and white worktops.

Photo of a small traditional cloakroom in Chicago with a two-piece toilet, multi-coloured walls, dark hardwood flooring, a console sink, marble worktops, brown floors and white worktops.

This remodel went from a tiny story-and-a-half Cape Cod, to a charming full two-story home. This lovely Powder Bath on the main level is done in Benjamin Moore Gossamer Blue 2123-40.
Space Plans, Building Design, Interior & Exterior Finishes by Anchor Builders. Photography by Alyssa Lee Photography.
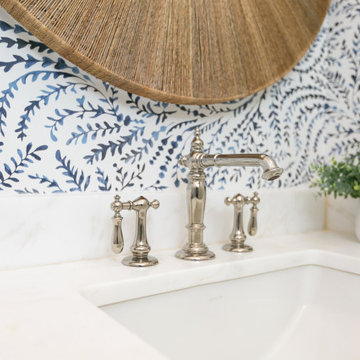
The powder room gave a great opportulty to use this multi- tone blue Serena and Lilly wallpaper withthe custom navy cabinet and statement mirror.
Photography: Patrick Brickman
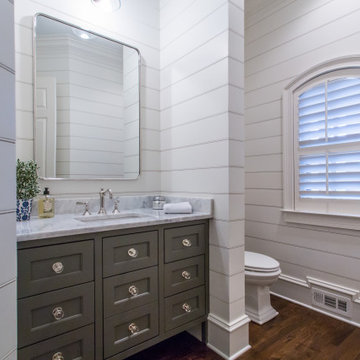
Powder room renovation with custom furniture style vanity and shiplap walls
This is an example of a rural cloakroom in Atlanta with beaded cabinets, grey cabinets, white walls, dark hardwood flooring and white worktops.
This is an example of a rural cloakroom in Atlanta with beaded cabinets, grey cabinets, white walls, dark hardwood flooring and white worktops.

Small traditional cloakroom in Dallas with freestanding cabinets, white cabinets, blue walls, dark hardwood flooring, brown floors, white worktops and marble worktops.
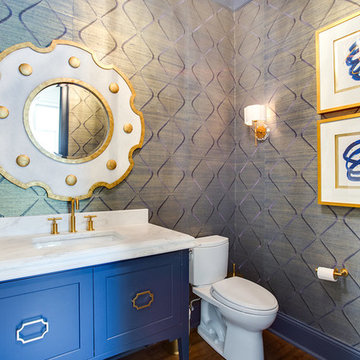
The focal point mirror in this half bath was the inspiration for every detail that went into the room. The beautifully bold mirror was found at a local boutique, the Perfect Touch Home, located in Tuscaloosa, AL. A gold and navy blue color scheme creates a fun, lively feel.
Photography: 205 Photography, Jana Sobel

the makeover for the powder room features grass cloth wallpaper, existing fixtures were re-plated in bronze and a custom fixture above the mirror completes the new look.
Eric Rorer Photography

David Duncan Livingston
For this ground up project in one of Lafayette’s most prized neighborhoods, we brought an East Coast sensibility to this West Coast residence. Honoring the client’s love of classical interiors, we layered the traditional architecture with a crisp contrast of saturated colors, clean moldings and refined white marble. In the living room, tailored furnishings are punctuated by modern accents, bespoke draperies and jewelry like sconces. Built-in custom cabinetry, lasting finishes and indoor/outdoor fabrics were used throughout to create a fresh, elegant yet livable home for this active family of five.

Large scale floral pattern grasscloth, lacquered teal vanity, and brass accents in the plumbing fixtures, mirror, and lighting - make this powder bath the jewel box of the residence.
Cloakroom with Dark Hardwood Flooring and White Worktops Ideas and Designs
1