Cloakroom with Distressed Cabinets and Grey Cabinets Ideas and Designs
Refine by:
Budget
Sort by:Popular Today
201 - 220 of 3,506 photos
Item 1 of 3

We actually made the bathroom smaller! We gained storage & character! Custom steel floating cabinet with local artist art panel in the vanity door. Concrete sink/countertop. Glass mosaic backsplash.

A secondary hallway leads into a guest wing which features the powder room. The decorative tile flooring of the entryway and the kitchen was intentionally run into the powder room. The cabinet which features an integrated white glass counter/sink was procured from a specialized website. An Arabian silver-leafed mirror is mounted over a silk-based wall covering by Phillip Jeffries.

This is an example of a medium sized classic cloakroom in London with grey cabinets, a one-piece toilet, grey tiles, porcelain tiles, grey walls, porcelain flooring, quartz worktops, grey floors, white worktops, freestanding cabinets and a vessel sink.
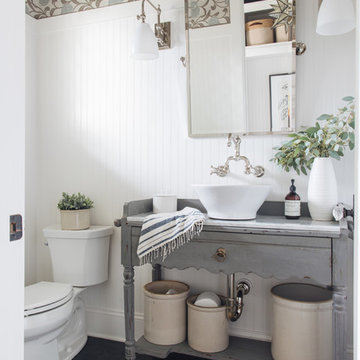
Inspiration for a classic cloakroom in Chicago with freestanding cabinets, grey cabinets, a two-piece toilet, multi-coloured walls, a vessel sink, black floors and white worktops.
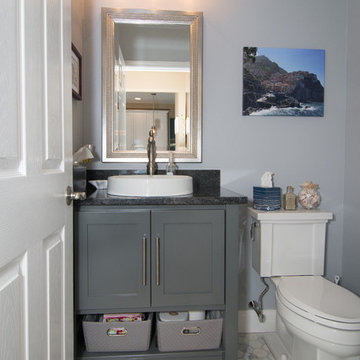
Inspiration for a small traditional cloakroom in Philadelphia with flat-panel cabinets, grey cabinets, a two-piece toilet, grey walls, marble flooring, a vessel sink, granite worktops and white floors.

Small traditional cloakroom in Boston with recessed-panel cabinets, grey cabinets, a two-piece toilet, grey walls, porcelain flooring, an integrated sink, solid surface worktops and grey floors.

Inspiration for a medium sized country cloakroom in Portland Maine with beaded cabinets, grey cabinets, a two-piece toilet, white tiles, metro tiles, beige walls, porcelain flooring, a submerged sink, marble worktops and grey floors.
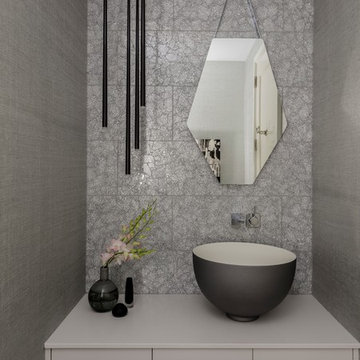
Photography by Michael J. Lee
Inspiration for a small contemporary cloakroom in Boston with flat-panel cabinets, grey cabinets, grey tiles, glass tiles, grey walls and a vessel sink.
Inspiration for a small contemporary cloakroom in Boston with flat-panel cabinets, grey cabinets, grey tiles, glass tiles, grey walls and a vessel sink.

Tad Davis Photography
This is an example of a small rural cloakroom in Raleigh with freestanding cabinets, distressed cabinets, beige walls, a vessel sink, dark hardwood flooring, wooden worktops, brown floors and brown worktops.
This is an example of a small rural cloakroom in Raleigh with freestanding cabinets, distressed cabinets, beige walls, a vessel sink, dark hardwood flooring, wooden worktops, brown floors and brown worktops.

This lovely powder room has a beautiful metallic shagreen wallpaper and custom countertop with a custom antiqued mirror. I love the Rocky Mountain Hardware towel bar and faucet.
Jon Cook High 5 Productions

This beachy powder bath helps bring the surrounding environment of Guemes Island indoors.
Photo of a small modern cloakroom in Seattle with open cabinets, grey cabinets, grey tiles, wood-effect tiles, blue walls, porcelain flooring, a vessel sink, engineered stone worktops, white floors, white worktops, a floating vanity unit and wallpapered walls.
Photo of a small modern cloakroom in Seattle with open cabinets, grey cabinets, grey tiles, wood-effect tiles, blue walls, porcelain flooring, a vessel sink, engineered stone worktops, white floors, white worktops, a floating vanity unit and wallpapered walls.

Small nautical cloakroom in Other with open cabinets, grey cabinets, a one-piece toilet, white walls, light hardwood flooring, a pedestal sink, granite worktops, beige floors, grey worktops, a built in vanity unit and wallpapered walls.
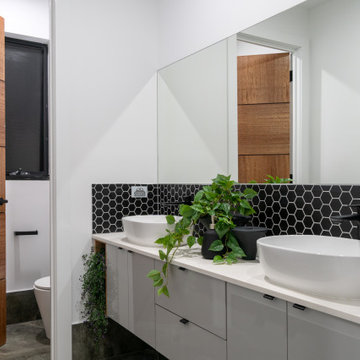
Inspiration for a medium sized contemporary cloakroom in Adelaide with grey cabinets, black tiles, ceramic tiles, mosaic tile flooring, quartz worktops, grey floors and a freestanding vanity unit.
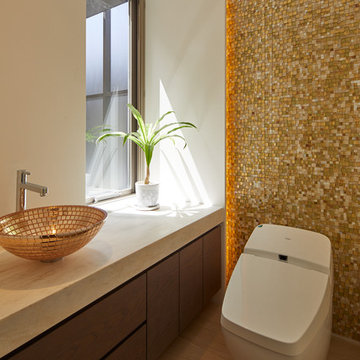
オーダーキッチン オーダー家具 オーダー洗面台
Modern cloakroom in Tokyo with flat-panel cabinets, grey cabinets, yellow tiles, white walls, a vessel sink, brown floors and beige worktops.
Modern cloakroom in Tokyo with flat-panel cabinets, grey cabinets, yellow tiles, white walls, a vessel sink, brown floors and beige worktops.

Medium sized modern cloakroom in Vancouver with open cabinets, grey cabinets, a one-piece toilet, beige walls, dark hardwood flooring, a wall-mounted sink, engineered stone worktops and brown floors.
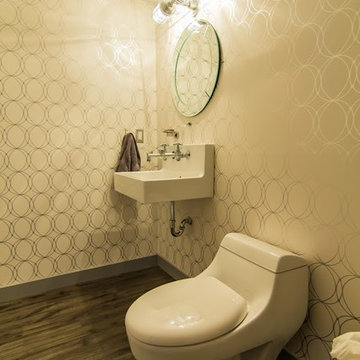
Design ideas for a medium sized modern cloakroom in Vancouver with a one-piece toilet, beige walls, dark hardwood flooring, a wall-mounted sink, engineered stone worktops, brown floors, open cabinets and grey cabinets.

Inspiration for a small contemporary cloakroom in Toronto with flat-panel cabinets, grey cabinets, a one-piece toilet, grey walls, brick flooring, a submerged sink, engineered stone worktops, black floors, grey worktops, a built in vanity unit and wallpapered walls.

Main powder room with metallic glass tile feature wall, vessel sink, floating vanity and thick quartz countertops.
Inspiration for a large coastal cloakroom in Denver with shaker cabinets, grey cabinets, blue tiles, glass sheet walls, grey walls, light hardwood flooring, a vessel sink, engineered stone worktops, white worktops and a floating vanity unit.
Inspiration for a large coastal cloakroom in Denver with shaker cabinets, grey cabinets, blue tiles, glass sheet walls, grey walls, light hardwood flooring, a vessel sink, engineered stone worktops, white worktops and a floating vanity unit.

Power room
Design ideas for a medium sized contemporary cloakroom in Kansas City with grey cabinets, white tiles, porcelain tiles, grey walls, a vessel sink, engineered stone worktops, white worktops and a floating vanity unit.
Design ideas for a medium sized contemporary cloakroom in Kansas City with grey cabinets, white tiles, porcelain tiles, grey walls, a vessel sink, engineered stone worktops, white worktops and a floating vanity unit.

Design ideas for a small contemporary cloakroom in Houston with open cabinets, grey cabinets, a one-piece toilet, grey walls, concrete flooring, a vessel sink, engineered stone worktops, grey floors, grey worktops and a floating vanity unit.
Cloakroom with Distressed Cabinets and Grey Cabinets Ideas and Designs
11