Cloakroom with Green Tiles and All Types of Ceiling Ideas and Designs
Refine by:
Budget
Sort by:Popular Today
61 - 80 of 85 photos
Item 1 of 3

Photo of an urban cloakroom in Osaka with open cabinets, medium wood cabinets, green tiles, white walls, ceramic flooring, a built-in sink, wooden worktops, grey floors, brown worktops, a built in vanity unit, a wallpapered ceiling and wallpapered walls.
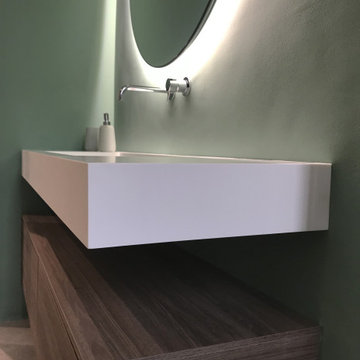
bagno
Photo of a large contemporary cloakroom in Milan with flat-panel cabinets, brown cabinets, a two-piece toilet, green tiles, porcelain tiles, porcelain flooring, a built-in sink, wooden worktops, grey floors, white worktops, a floating vanity unit and a drop ceiling.
Photo of a large contemporary cloakroom in Milan with flat-panel cabinets, brown cabinets, a two-piece toilet, green tiles, porcelain tiles, porcelain flooring, a built-in sink, wooden worktops, grey floors, white worktops, a floating vanity unit and a drop ceiling.
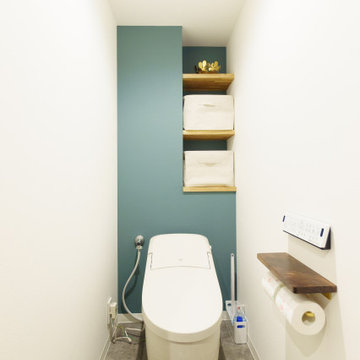
トイレの棚も木材に変えたので、グッと北欧感が出ておしゃれになりました。
Design ideas for a scandinavian cloakroom in Other with a one-piece toilet, green tiles, grey floors, a wallpapered ceiling and wallpapered walls.
Design ideas for a scandinavian cloakroom in Other with a one-piece toilet, green tiles, grey floors, a wallpapered ceiling and wallpapered walls.
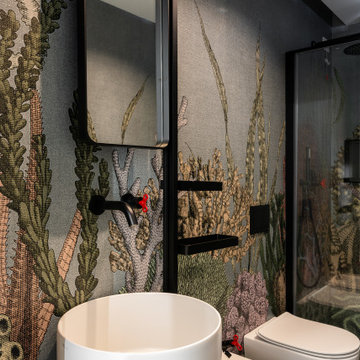
Nuovo bagno cieco di servizio. Non avendo finestrature esterne abbiamo voluto realizzare un effetto avvolgente, rivestendo tutte le pareti con carta da parati London Art in finitura a prova d'acqua, in modo da poterla posare senza problemi anche all'interno della zona doccia. L'illuminazione è gestibile con 3 opzioni indipendenti: lama led laterale, faretti centrali oppure luce integrata nelle nicchie doccia.
L'effetto giocoso di questo ambiente è completato dall'adozione di rubinetterie particolari di Bongio, modello "acquacarica", dalle ceramiche bianco opaco di Globo, il lavabo freestanding Nic di Ovvio.
la carta da parati è il modello "See Sea" di LondonArt, finitura Glass Blue

Modern cloakroom in Other with open cabinets, white cabinets, green tiles, porcelain tiles, white walls, vinyl flooring, a built-in sink, brown floors, beige worktops, a built in vanity unit, a wallpapered ceiling and wallpapered walls.

Midcentury Modern inspired new build home. Color, texture, pattern, interesting roof lines, wood, light!
This is an example of a medium sized retro cloakroom in Detroit with freestanding cabinets, brown cabinets, a one-piece toilet, green tiles, ceramic tiles, multi-coloured walls, light hardwood flooring, a vessel sink, wooden worktops, brown floors, brown worktops, a freestanding vanity unit, a vaulted ceiling and wallpapered walls.
This is an example of a medium sized retro cloakroom in Detroit with freestanding cabinets, brown cabinets, a one-piece toilet, green tiles, ceramic tiles, multi-coloured walls, light hardwood flooring, a vessel sink, wooden worktops, brown floors, brown worktops, a freestanding vanity unit, a vaulted ceiling and wallpapered walls.

Midcentury Modern inspired new build home. Color, texture, pattern, interesting roof lines, wood, light!
Medium sized midcentury cloakroom in Detroit with freestanding cabinets, brown cabinets, a one-piece toilet, green tiles, ceramic tiles, multi-coloured walls, light hardwood flooring, a vessel sink, wooden worktops, brown floors, brown worktops, a freestanding vanity unit, a vaulted ceiling and wallpapered walls.
Medium sized midcentury cloakroom in Detroit with freestanding cabinets, brown cabinets, a one-piece toilet, green tiles, ceramic tiles, multi-coloured walls, light hardwood flooring, a vessel sink, wooden worktops, brown floors, brown worktops, a freestanding vanity unit, a vaulted ceiling and wallpapered walls.
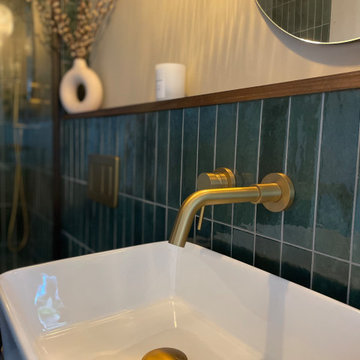
Half height tiling on a false wall to incorporate wall mounted taps, sink and toilet. With a hardwood shelf adding warmth to the design
Inspiration for a medium sized contemporary cloakroom in Hertfordshire with a wall mounted toilet, green tiles, porcelain tiles, beige walls, vinyl flooring, a wall-mounted sink, concrete worktops, brown floors, grey worktops, feature lighting, a floating vanity unit and exposed beams.
Inspiration for a medium sized contemporary cloakroom in Hertfordshire with a wall mounted toilet, green tiles, porcelain tiles, beige walls, vinyl flooring, a wall-mounted sink, concrete worktops, brown floors, grey worktops, feature lighting, a floating vanity unit and exposed beams.
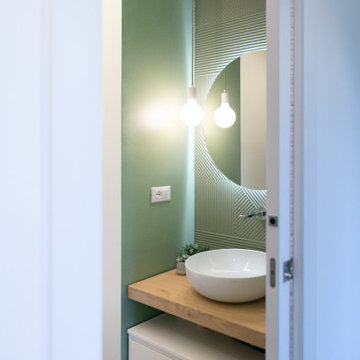
Inspiration for a small modern cloakroom in Rome with flat-panel cabinets, white cabinets, a two-piece toilet, green tiles, porcelain tiles, green walls, light hardwood flooring, a vessel sink, wooden worktops, a floating vanity unit and a drop ceiling.
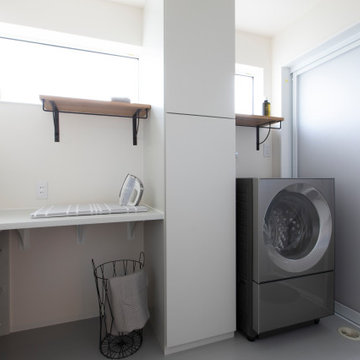
ココロに「ゆとり」、未来に「ゆとり」
あなたの好みに選んでカスタマイズ
瀬戸内で暮らすちょうど良い家
暮らし方にゆとりの時間をもたらす
家事が楽になる工夫。
Design ideas for a world-inspired cloakroom in Other with green tiles, white walls, a submerged sink, grey worktops, a wallpapered ceiling and wallpapered walls.
Design ideas for a world-inspired cloakroom in Other with green tiles, white walls, a submerged sink, grey worktops, a wallpapered ceiling and wallpapered walls.
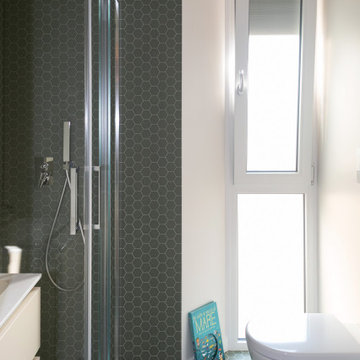
This is an example of a small modern cloakroom in Rome with flat-panel cabinets, beige cabinets, a two-piece toilet, green tiles, mosaic tiles, white walls, porcelain flooring, a built-in sink, green floors, white worktops, a floating vanity unit and a drop ceiling.
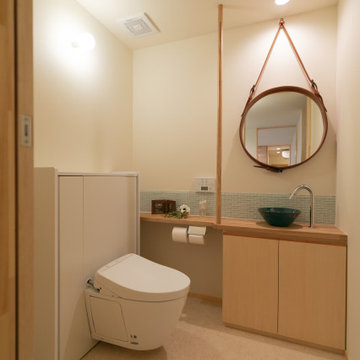
Inspiration for a medium sized contemporary cloakroom in Other with beaded cabinets, brown cabinets, a wall mounted toilet, green tiles, glass tiles, white walls, vinyl flooring, a vessel sink, wooden worktops, beige floors, white worktops, a freestanding vanity unit, a wallpapered ceiling and wallpapered walls.
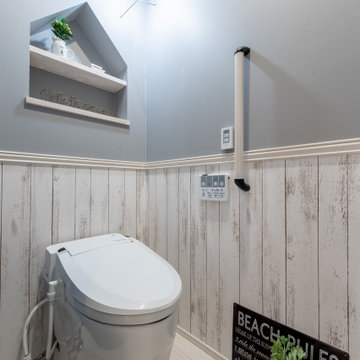
広島市佐伯区「西風新都 第20回 庭園の街 こころ住宅展示場」にOPENの「こころ第1展示場」は、縦の空間を上手に使い土地を有効活用するスキップフロアの採用により、通常「12%」あれば理想とされる収納率の約3倍の「35%」を実現した、2階建なのに7層構造・収納率35%の「スキップフロアの家〜 MOMIJI SKIP 〜」仕様のモデルハウスです。
ハーフ吹抜のある明るく解放的なLDK、色々な用途に使える3.5帖のスキップ収納、家族の絆を育むスキップフロア、部屋としても使える6帖の室内物干し、小屋裏収納・ウォークインクローゼットを備えた主寝室、将来2部屋に仕切ることができる家族と共に成長する子ども部屋、圧倒的な広さを誇る18帖の小屋裏収納と3帖のロフト、便利な土間収納等、実際の住まいづくりに役立つアイデア満載のリアルサイズのモデルハウスです。
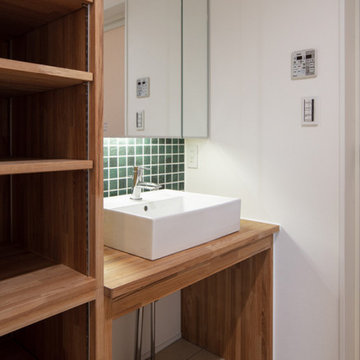
タイルを使用した洗面所。棚やカウンターは造作のオリジナル。
This is an example of a small modern cloakroom in Tokyo with open cabinets, medium wood cabinets, green tiles, ceramic tiles, white walls, ceramic flooring, a vessel sink, wooden worktops, beige floors, beige worktops, a built in vanity unit, a wallpapered ceiling and wallpapered walls.
This is an example of a small modern cloakroom in Tokyo with open cabinets, medium wood cabinets, green tiles, ceramic tiles, white walls, ceramic flooring, a vessel sink, wooden worktops, beige floors, beige worktops, a built in vanity unit, a wallpapered ceiling and wallpapered walls.

bagno
Inspiration for a large contemporary cloakroom in Milan with flat-panel cabinets, brown cabinets, a two-piece toilet, green tiles, porcelain tiles, porcelain flooring, a built-in sink, wooden worktops, grey floors, white worktops, a floating vanity unit and a drop ceiling.
Inspiration for a large contemporary cloakroom in Milan with flat-panel cabinets, brown cabinets, a two-piece toilet, green tiles, porcelain tiles, porcelain flooring, a built-in sink, wooden worktops, grey floors, white worktops, a floating vanity unit and a drop ceiling.
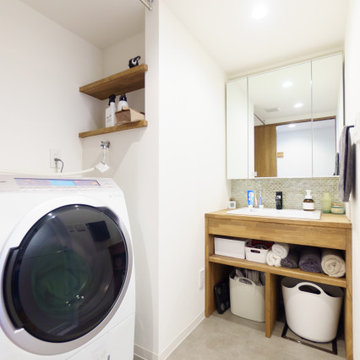
洗面台も大工造作です。
理想通りのサイズで作らせていただきました。
洗濯機の上にちょっと掛けて置けるポールがポイントです。
Design ideas for a scandinavian cloakroom in Other with open cabinets, medium wood cabinets, green tiles, mosaic tiles, wooden worktops, grey floors, white worktops, a freestanding vanity unit and a wallpapered ceiling.
Design ideas for a scandinavian cloakroom in Other with open cabinets, medium wood cabinets, green tiles, mosaic tiles, wooden worktops, grey floors, white worktops, a freestanding vanity unit and a wallpapered ceiling.
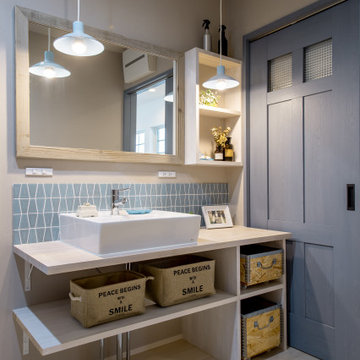
広島市佐伯区「西風新都 第20回 庭園の街 こころ住宅展示場」にOPENの「こころ第1展示場」は、縦の空間を上手に使い土地を有効活用するスキップフロアの採用により、通常「12%」あれば理想とされる収納率の約3倍の「35%」を実現した、2階建なのに7層構造・収納率35%の「スキップフロアの家〜 MOMIJI SKIP 〜」仕様のモデルハウスです。
ハーフ吹抜のある明るく解放的なLDK、色々な用途に使える3.5帖のスキップ収納、家族の絆を育むスキップフロア、部屋としても使える6帖の室内物干し、小屋裏収納・ウォークインクローゼットを備えた主寝室、将来2部屋に仕切ることができる家族と共に成長する子ども部屋、圧倒的な広さを誇る18帖の小屋裏収納と3帖のロフト、便利な土間収納等、実際の住まいづくりに役立つアイデア満載のリアルサイズのモデルハウスです。
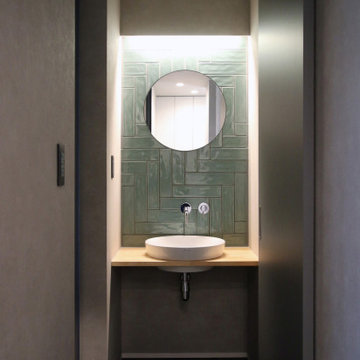
デザインの振り切った洗面をご要望いただき、贅沢に造り上げました。
Modern cloakroom in Other with open cabinets, light wood cabinets, green tiles, porcelain tiles, green walls, ceramic flooring, a submerged sink, wooden worktops, grey floors, beige worktops, feature lighting, a built in vanity unit and a drop ceiling.
Modern cloakroom in Other with open cabinets, light wood cabinets, green tiles, porcelain tiles, green walls, ceramic flooring, a submerged sink, wooden worktops, grey floors, beige worktops, feature lighting, a built in vanity unit and a drop ceiling.
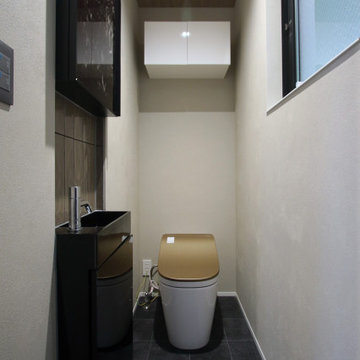
小さいながらもシックに仕上たトイレスペース
Design ideas for a cloakroom in Kyoto with beaded cabinets, black cabinets, a one-piece toilet, green tiles, porcelain tiles, white walls, ceramic flooring, grey floors, black worktops, a feature wall, a freestanding vanity unit, a wood ceiling and wallpapered walls.
Design ideas for a cloakroom in Kyoto with beaded cabinets, black cabinets, a one-piece toilet, green tiles, porcelain tiles, white walls, ceramic flooring, grey floors, black worktops, a feature wall, a freestanding vanity unit, a wood ceiling and wallpapered walls.
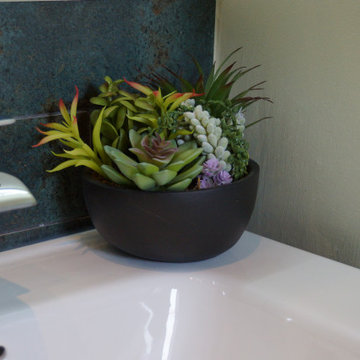
The ensuite bathroom needed a complete overhaul. The shower space was too small so the toilet was relocated into the eaves to allow for a full walk-in shower. A double vanity unit was installed to complete the space. The calming green was carried through from the master bedroom creating a fabulous new retreat.
Cloakroom with Green Tiles and All Types of Ceiling Ideas and Designs
4